Idées déco de pièces à vivre avec un manteau de cheminée en plâtre et un plafond décaissé
Trier par :
Budget
Trier par:Populaires du jour
21 - 40 sur 206 photos
1 sur 3

Triplo salotto con arredi su misura, parquet rovere norvegese e controsoffitto a vela con strip led incassate e faretti quadrati.
Idées déco pour une grande salle de séjour contemporaine ouverte avec parquet clair, un manteau de cheminée en plâtre, un téléviseur fixé au mur, une bibliothèque ou un coin lecture, une cheminée ribbon, éclairage, un plafond décaissé et un mur beige.
Idées déco pour une grande salle de séjour contemporaine ouverte avec parquet clair, un manteau de cheminée en plâtre, un téléviseur fixé au mur, une bibliothèque ou un coin lecture, une cheminée ribbon, éclairage, un plafond décaissé et un mur beige.
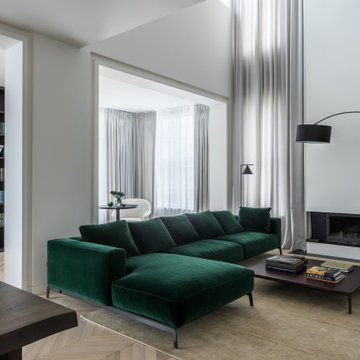
Гостинная в современном доме, обьединенной пространство кухни -столовой-мягкая группа у камина
Réalisation d'un salon design avec une bibliothèque ou un coin lecture, un mur blanc, un sol en bois brun, une cheminée standard, un manteau de cheminée en plâtre, un téléviseur fixé au mur, un sol marron, un plafond décaissé et du lambris.
Réalisation d'un salon design avec une bibliothèque ou un coin lecture, un mur blanc, un sol en bois brun, une cheminée standard, un manteau de cheminée en plâtre, un téléviseur fixé au mur, un sol marron, un plafond décaissé et du lambris.

While the hallway has an all white treatment for walls, doors and ceilings, in the Living Room darker surfaces and finishes are chosen to create an effect that is highly evocative of past centuries, linking new and old with a poetic approach.
The dark grey concrete floor is a paired with traditional but luxurious Tadelakt Moroccan plaster, chose for its uneven and natural texture as well as beautiful earthy hues.
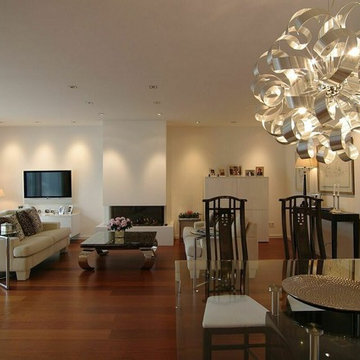
Duisburg-Rahm, neu gestalteter Wohnraum
Idée de décoration pour un très grand salon asiatique ouvert avec une salle de réception, un mur blanc, parquet peint, un poêle à bois, un manteau de cheminée en plâtre, un téléviseur fixé au mur, un sol rouge, un plafond décaissé et du papier peint.
Idée de décoration pour un très grand salon asiatique ouvert avec une salle de réception, un mur blanc, parquet peint, un poêle à bois, un manteau de cheminée en plâtre, un téléviseur fixé au mur, un sol rouge, un plafond décaissé et du papier peint.
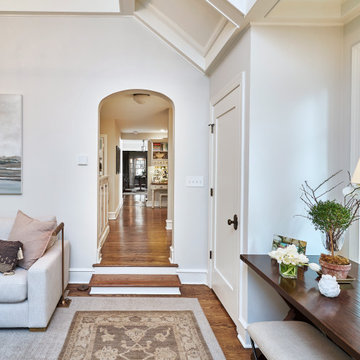
The light filled, step down family room has a custom, vaulted tray ceiling and double sets of French doors with aged bronze hardware leading to the patio. Tucked away in what looks like a closet, the built-in home bar has Sub-Zero drink drawers. The gorgeous Rumford double-sided fireplace (the other side is outside on the covered patio) has a custom-made plaster moulding surround with a beige herringbone tile insert.
Rudloff Custom Builders has won Best of Houzz for Customer Service in 2014, 2015 2016, 2017, 2019, and 2020. We also were voted Best of Design in 2016, 2017, 2018, 2019 and 2020, which only 2% of professionals receive. Rudloff Custom Builders has been featured on Houzz in their Kitchen of the Week, What to Know About Using Reclaimed Wood in the Kitchen as well as included in their Bathroom WorkBook article. We are a full service, certified remodeling company that covers all of the Philadelphia suburban area. This business, like most others, developed from a friendship of young entrepreneurs who wanted to make a difference in their clients’ lives, one household at a time. This relationship between partners is much more than a friendship. Edward and Stephen Rudloff are brothers who have renovated and built custom homes together paying close attention to detail. They are carpenters by trade and understand concept and execution. Rudloff Custom Builders will provide services for you with the highest level of professionalism, quality, detail, punctuality and craftsmanship, every step of the way along our journey together.
Specializing in residential construction allows us to connect with our clients early in the design phase to ensure that every detail is captured as you imagined. One stop shopping is essentially what you will receive with Rudloff Custom Builders from design of your project to the construction of your dreams, executed by on-site project managers and skilled craftsmen. Our concept: envision our client’s ideas and make them a reality. Our mission: CREATING LIFETIME RELATIONSHIPS BUILT ON TRUST AND INTEGRITY.
Photo Credit: Linda McManus Images

Formal Living Room, Featuring Wood Burner, Bespoke Joinery , Coving
Idées déco pour un salon éclectique de taille moyenne avec une salle de réception, un mur gris, moquette, un poêle à bois, un manteau de cheminée en plâtre, un téléviseur fixé au mur, un sol gris, un plafond décaissé et du papier peint.
Idées déco pour un salon éclectique de taille moyenne avec une salle de réception, un mur gris, moquette, un poêle à bois, un manteau de cheminée en plâtre, un téléviseur fixé au mur, un sol gris, un plafond décaissé et du papier peint.

Light dances up the flagstone steps of this sunken den and disperses light beautifully across the honey stained oak flooring. The pivoting alder entry door prepares visitors for the decidedly modern aesthetic awaiting them. Stained alder trim punctuates the ivory ceiling and walls. The light walls provide a warm backdrop for a contemporary artwork in shades of almond and taupe hanging near the black baby grand piano. Capping the den in fine fashion is a stained ceiling detail in an ever-growing square pattern. An acacia root ball sits on the floor alongside a lounge chair and ottoman dressed in rust chenille. The fireplace an Ortal Space Creator 120 is surrounded in cream concrete and serves to divide the den from the dining area while allowing light to filter through. A set of three glazed vases in shades of amber, chartreuse and dark olive stands on the hearth. A faux fur throw pillow is tucked into a side chair stained dark walnut and upholstered in tone on tone stripes.
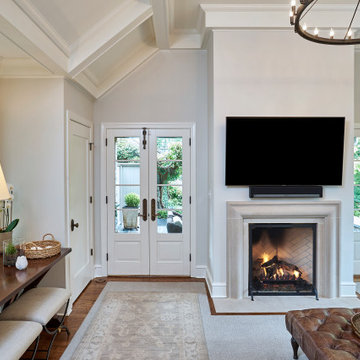
The light filled, step down family room has a custom, vaulted tray ceiling and double sets of French doors with aged bronze hardware leading to the patio. Tucked away in what looks like a closet, the built-in home bar has Sub-Zero drink drawers. The gorgeous Rumford double-sided fireplace (the other side is outside on the covered patio) has a custom-made plaster moulding surround with a beige herringbone tile insert.
Rudloff Custom Builders has won Best of Houzz for Customer Service in 2014, 2015 2016, 2017, 2019, and 2020. We also were voted Best of Design in 2016, 2017, 2018, 2019 and 2020, which only 2% of professionals receive. Rudloff Custom Builders has been featured on Houzz in their Kitchen of the Week, What to Know About Using Reclaimed Wood in the Kitchen as well as included in their Bathroom WorkBook article. We are a full service, certified remodeling company that covers all of the Philadelphia suburban area. This business, like most others, developed from a friendship of young entrepreneurs who wanted to make a difference in their clients’ lives, one household at a time. This relationship between partners is much more than a friendship. Edward and Stephen Rudloff are brothers who have renovated and built custom homes together paying close attention to detail. They are carpenters by trade and understand concept and execution. Rudloff Custom Builders will provide services for you with the highest level of professionalism, quality, detail, punctuality and craftsmanship, every step of the way along our journey together.
Specializing in residential construction allows us to connect with our clients early in the design phase to ensure that every detail is captured as you imagined. One stop shopping is essentially what you will receive with Rudloff Custom Builders from design of your project to the construction of your dreams, executed by on-site project managers and skilled craftsmen. Our concept: envision our client’s ideas and make them a reality. Our mission: CREATING LIFETIME RELATIONSHIPS BUILT ON TRUST AND INTEGRITY.
Photo Credit: Linda McManus Images
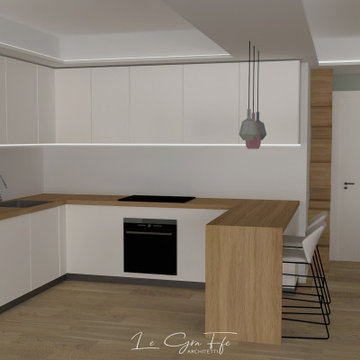
L’eleganza e la semplicità dell’ambiente rispecchiano il suo abitante
Cette photo montre un petit salon moderne ouvert avec une bibliothèque ou un coin lecture, un mur vert, un sol en carrelage de porcelaine, une cheminée d'angle, un manteau de cheminée en plâtre, un téléviseur fixé au mur, un sol beige, un plafond décaissé et du papier peint.
Cette photo montre un petit salon moderne ouvert avec une bibliothèque ou un coin lecture, un mur vert, un sol en carrelage de porcelaine, une cheminée d'angle, un manteau de cheminée en plâtre, un téléviseur fixé au mur, un sol beige, un plafond décaissé et du papier peint.
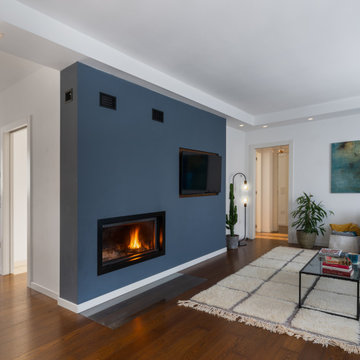
Idées déco pour un salon moderne ouvert avec un mur bleu, parquet foncé, cheminée suspendue, un manteau de cheminée en plâtre, un téléviseur fixé au mur, un sol marron et un plafond décaissé.
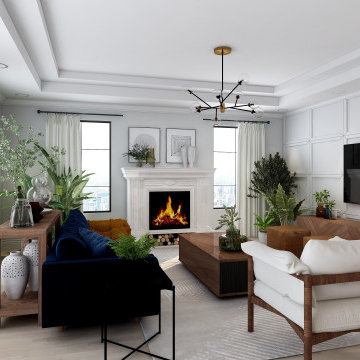
an open space family room featuring a living room, a small ding area, a kitchen nook, and an open kitchen design.
this contemporary minimalist design features a bright-colored interior with several pops of colors such as the blue sofa and the yellow dining chairs adorned with lush greenery throughout the space.
Light and color were the main factors that put together this fresh lively space where a family can spend their time either in the living room, dining, or even kitchen area.
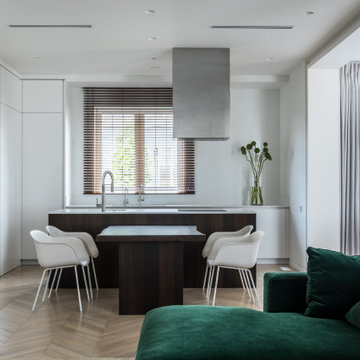
Гостинная в современном доме, обьединенной пространство кухни -столовой-мягкая группа у камина
Aménagement d'un salon contemporain avec un mur blanc, un sol en bois brun, une cheminée standard, un manteau de cheminée en plâtre, un sol marron, un plafond décaissé et du lambris.
Aménagement d'un salon contemporain avec un mur blanc, un sol en bois brun, une cheminée standard, un manteau de cheminée en plâtre, un sol marron, un plafond décaissé et du lambris.
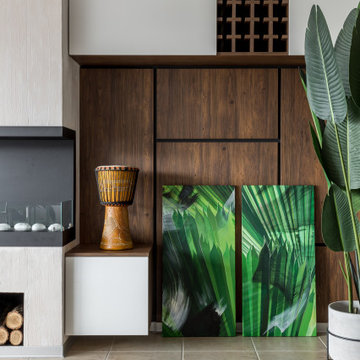
Idées déco pour un petit salon contemporain ouvert avec un bar de salon, un mur beige, un sol en carrelage de porcelaine, une cheminée d'angle, un manteau de cheminée en plâtre, un téléviseur fixé au mur, un sol beige, un plafond décaissé et du lambris.

Архитекторы: Дмитрий Глушков, Фёдор Селенин; Фото: Антон Лихтарович
Idées déco pour une grande salle de séjour ouverte avec une salle de musique, un mur blanc, un sol en bois brun, une cheminée standard, un manteau de cheminée en plâtre, un téléviseur encastré, un sol marron et un plafond décaissé.
Idées déco pour une grande salle de séjour ouverte avec une salle de musique, un mur blanc, un sol en bois brun, une cheminée standard, un manteau de cheminée en plâtre, un téléviseur encastré, un sol marron et un plafond décaissé.

Honey stained oak flooring gives way to flagstone in this modern sunken den, a space capped in fine fashion by an ever-growing square pattern of stained alder. Coordinating stained trim punctuates the ivory ceiling and walls that provide a warm backdrop for a contemporary artwork in shades of orange, alabaster and green and a metal brutalist style wall hanging. A modern brass floor lamp stands to the side of the almond chenille sofa that sports graphic print pillows in chocolate and orange. Resting on an off-white and gray Moroccan rug, an acacia root cocktail table displays a large knotted accessory made of graphite stained wood. A glass side table with gold base is home to a c.1960s lamp with an orange pouring glaze and cream shade. A faux fur throw pillow is tucked into a side chair stained dark walnut and upholstered in tone on tone stripes. The fireplace an Ortal Space Creator 120 is surrounded in cream concrete and serves to divide the den from the dining area while allowing light to filter through. Bronze metal sliding doors open wide to allow easy access to the covered porch while creating a great space for indoor/outdoor entertaining.
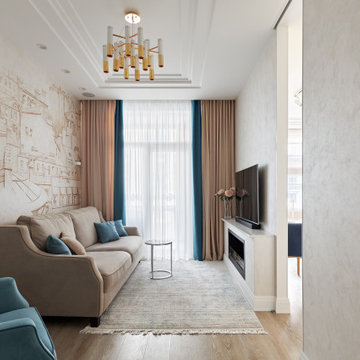
Exemple d'un salon gris et blanc chic de taille moyenne et fermé avec une bibliothèque ou un coin lecture, un mur beige, un sol en vinyl, une cheminée ribbon, un manteau de cheminée en plâtre, un téléviseur fixé au mur, un sol gris, un plafond décaissé et du papier peint.
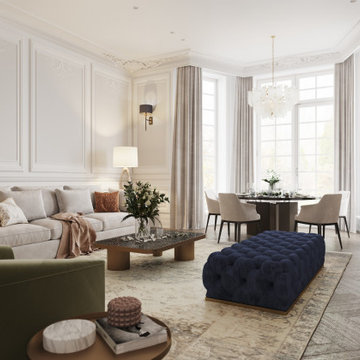
We evenly spread colour accents to all space. These are pouf bench, olive armchair and two bookcases on either side of the fireplace in the living room.
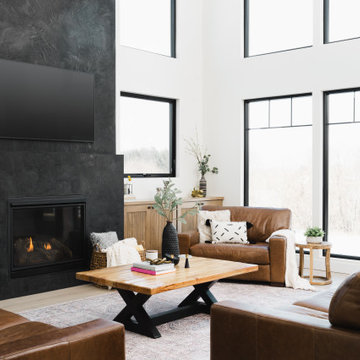
Living room with custom built-ins, fireplace and large windows
Idée de décoration pour un grand salon minimaliste avec un mur blanc, parquet clair, une cheminée standard, un manteau de cheminée en plâtre et un plafond décaissé.
Idée de décoration pour un grand salon minimaliste avec un mur blanc, parquet clair, une cheminée standard, un manteau de cheminée en plâtre et un plafond décaissé.
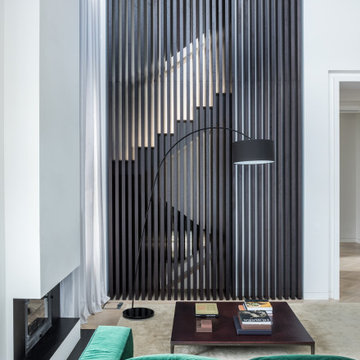
Гостинная в современном доме, обьединенной пространство кухни -столовой-мягкая группа у камина
Cette image montre un salon design avec une bibliothèque ou un coin lecture, un mur blanc, un sol en bois brun, une cheminée standard, un manteau de cheminée en plâtre, un téléviseur fixé au mur, un sol marron, un plafond décaissé et du lambris.
Cette image montre un salon design avec une bibliothèque ou un coin lecture, un mur blanc, un sol en bois brun, une cheminée standard, un manteau de cheminée en plâtre, un téléviseur fixé au mur, un sol marron, un plafond décaissé et du lambris.
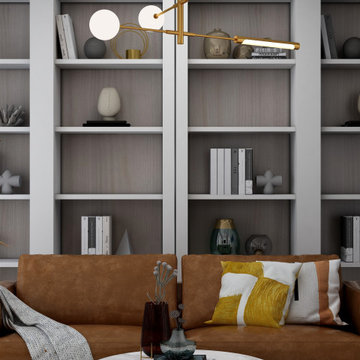
mid century modern living space characterized by accent colors, brass strokes, minimalistic modern arched built-ins, and a sleek modern fireplace design.
A perfect combination of a distressed brown leather sofa a neutral lounge chair a colorful rug and a brass-legged coffee table.
this color palette adds sophistication, elegance, and modernism to any living space.
Idées déco de pièces à vivre avec un manteau de cheminée en plâtre et un plafond décaissé
2



