Idées déco de pièces à vivre avec un manteau de cheminée en plâtre et un plafond décaissé
Trier par :
Budget
Trier par:Populaires du jour
101 - 120 sur 206 photos
1 sur 3
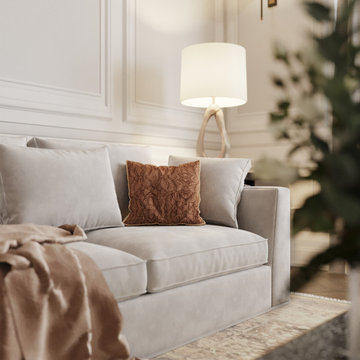
The whole range of apartment neutral shades and hues is sophisticated. Elegance, in the understanding of the customer, is spacious, bright interior with refined details. And in this point, we are agree.
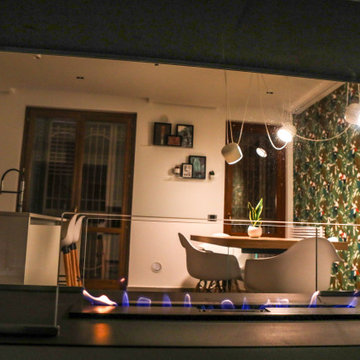
Cette photo montre un salon moderne avec un mur blanc, un sol en carrelage de porcelaine, une cheminée double-face, un manteau de cheminée en plâtre, un sol gris et un plafond décaissé.
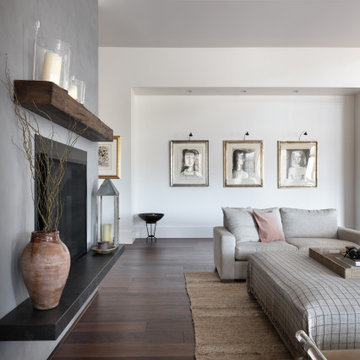
The balance between modern and warm farmhouse continues in this relaxing living room. Reclaimed wood ceiling is set against modern white oak built-ins and warm hickory flooring.
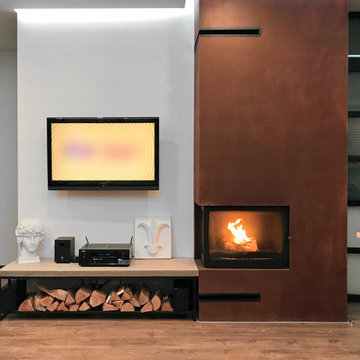
Spacious living room with sofa and TV areas, corner fireplace, visible from any point of the room/Просторная гостиная с диванной и ТВ зонами, угловым камином, видимым из любой точки помещения
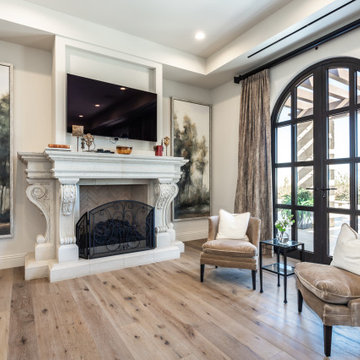
Ornate stone fireplace
Exemple d'un grand salon chic avec un mur blanc, un sol en bois brun, un manteau de cheminée en plâtre, un téléviseur fixé au mur, un sol marron et un plafond décaissé.
Exemple d'un grand salon chic avec un mur blanc, un sol en bois brun, un manteau de cheminée en plâtre, un téléviseur fixé au mur, un sol marron et un plafond décaissé.
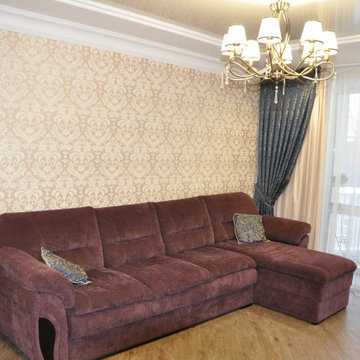
Réalisation d'un salon tradition de taille moyenne et fermé avec un mur beige, sol en stratifié, une cheminée d'angle, un manteau de cheminée en plâtre, un téléviseur fixé au mur, un sol marron, un plafond décaissé et du papier peint.
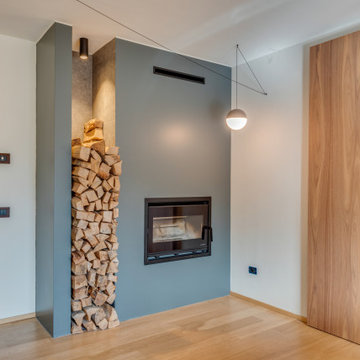
Ristrutturazione completa di una villa da 150mq
Cette photo montre un grand salon beige et blanc tendance ouvert avec une salle de réception, un mur blanc, parquet clair, une cheminée ribbon, un manteau de cheminée en plâtre, aucun téléviseur, un sol beige, un plafond décaissé et du papier peint.
Cette photo montre un grand salon beige et blanc tendance ouvert avec une salle de réception, un mur blanc, parquet clair, une cheminée ribbon, un manteau de cheminée en plâtre, aucun téléviseur, un sol beige, un plafond décaissé et du papier peint.
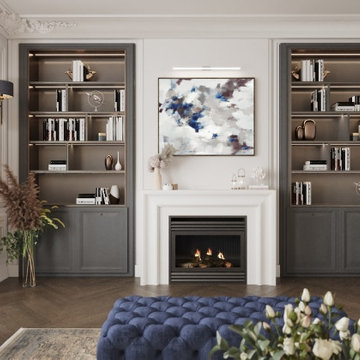
The living room is provided with a fireplace in the center of the composition, sofa with a coffee table and pouf bench. With this scheme the rhythm generates indoors.
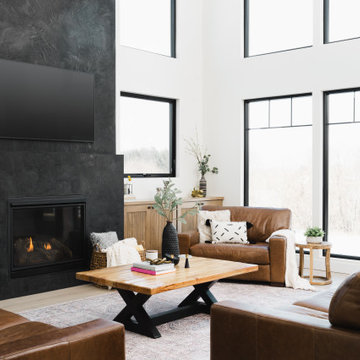
Living room with custom built-ins, fireplace and large windows
Idée de décoration pour un grand salon minimaliste avec un mur blanc, parquet clair, une cheminée standard, un manteau de cheminée en plâtre et un plafond décaissé.
Idée de décoration pour un grand salon minimaliste avec un mur blanc, parquet clair, une cheminée standard, un manteau de cheminée en plâtre et un plafond décaissé.
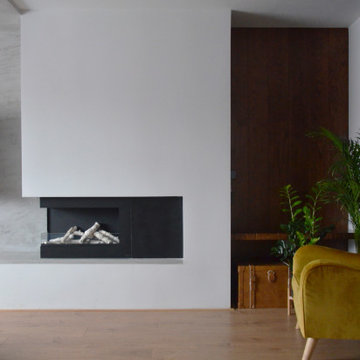
Idées déco pour un petit salon éclectique fermé avec une salle de réception, un mur bleu, sol en stratifié, une cheminée double-face, un manteau de cheminée en plâtre, un téléviseur fixé au mur, un sol marron et un plafond décaissé.
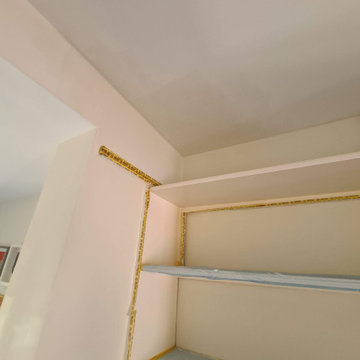
Water damage repair carried out in Raynes park SW20 after damp from losing gutter system - all space was fully protected, antimould was applied and specialist paint used with 2 topcoats to finish walls by https://midecor.co.uk/
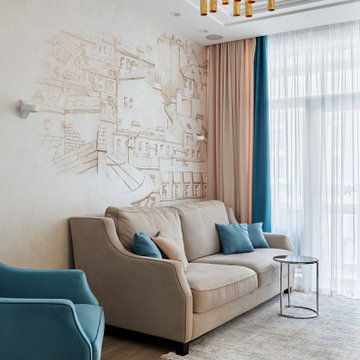
Aménagement d'un salon gris et blanc classique de taille moyenne et fermé avec une bibliothèque ou un coin lecture, un mur beige, un sol en vinyl, une cheminée ribbon, un manteau de cheminée en plâtre, un téléviseur fixé au mur, un sol gris, un plafond décaissé et du papier peint.
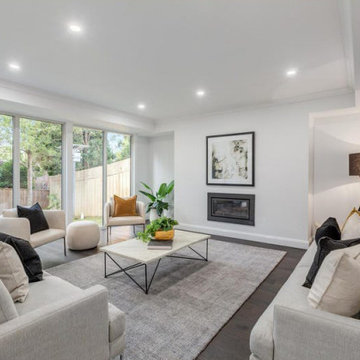
Flaunting Hamptons elegance and generous family proportions, this stunning new home has been beautifully designed for modern family living.
Cette photo montre un grand salon moderne ouvert avec parquet foncé, une cheminée standard, un manteau de cheminée en plâtre et un plafond décaissé.
Cette photo montre un grand salon moderne ouvert avec parquet foncé, une cheminée standard, un manteau de cheminée en plâtre et un plafond décaissé.
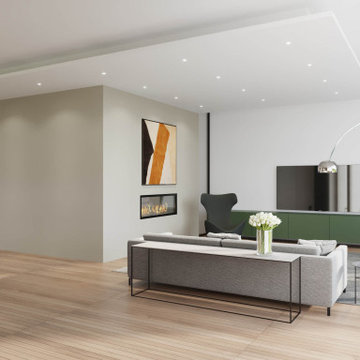
Cette photo montre une grande salle de séjour tendance ouverte avec un mur gris, parquet clair, une cheminée double-face, un manteau de cheminée en plâtre, un téléviseur fixé au mur, un sol marron et un plafond décaissé.
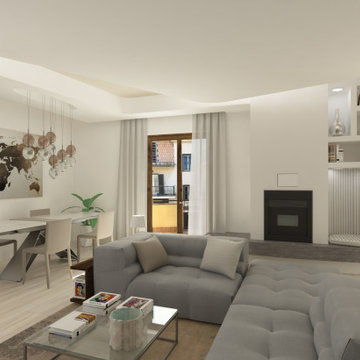
Un comodo divano, posizionato al centro dell’ambiente, progettato in maniera tale da permettere contemporaneamente la visione della tv, in condizione di estremo relax, e di conversare con chi è seduto alle spalle sulla panca curva a lato della stufa a pellet.
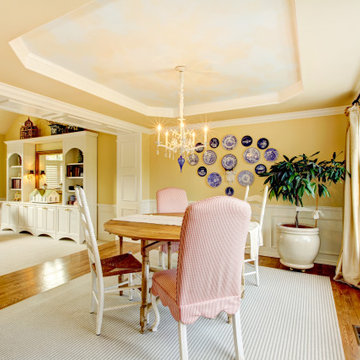
The project's scope was to use existing furniture items and enhance the room by creating more light and space planning. Two generations used this family home, and they wanted to keep the feel of the space the same. They only wanted to repaint the area, bring some colour coordination, and create more free space for circulation around the open-plan dining and lounge area.
Here are some keywords that can describe the project briefly: color palette, mood, downsizing, refreshing, and reusing.
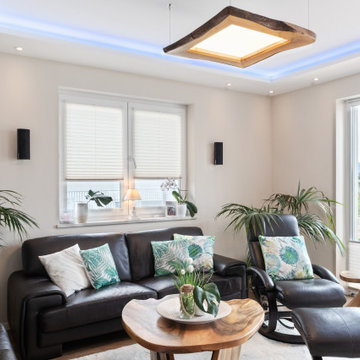
Inspiration pour un salon asiatique avec un mur beige, un poêle à bois, un manteau de cheminée en plâtre, un téléviseur fixé au mur, un sol marron et un plafond décaissé.
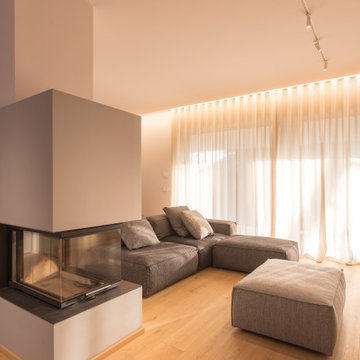
Cette photo montre un salon tendance de taille moyenne avec parquet clair, un manteau de cheminée en plâtre, un sol marron et un plafond décaissé.
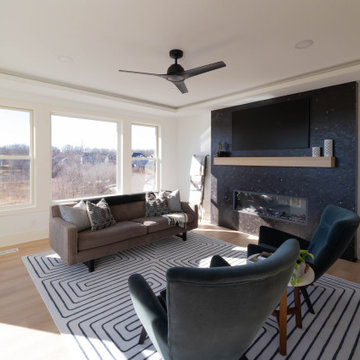
While the owners liked their original home and loved its location, they were in need of additional space and custom touches for their active family. Through our X-Act 3D Design we were able to show them what their home could be! They loved the new plan that added a cozy porch with fireplace, custom built-in bunk room with bath, huge activities court with golf simulator overlooked by a custom bar up top, and another ensuite with a great view — all blended seamlessly into their original home! We delivered on the plan and now they are ready for a quick game of hoops, extended family stays, and entertaining! What an incredible transformation!
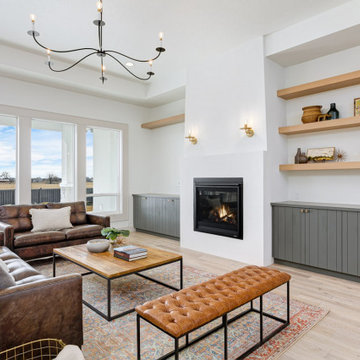
Gradual tapering fireplace design with beautiful brass sconces. Accessory shelving on both sides of fireplace in natural white oak and painted, channel groove base cabinets
Idées déco de pièces à vivre avec un manteau de cheminée en plâtre et un plafond décaissé
6



