Idées déco de pièces à vivre avec un manteau de cheminée en plâtre et un plafond décaissé
Trier par :
Budget
Trier par:Populaires du jour
81 - 100 sur 206 photos
1 sur 3
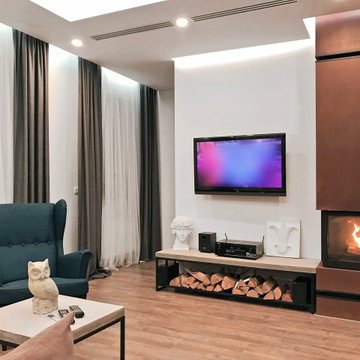
Spacious living room with sofa and TV areas, corner fireplace, visible from any point of the room/Просторная гостиная с диванной и ТВ зонами, угловым камином, видимым из любой точки помещения
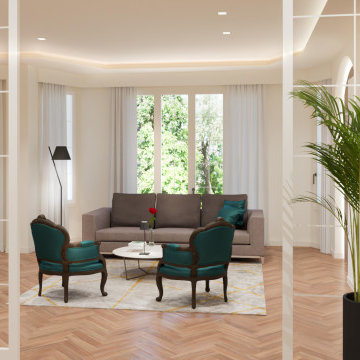
un primo salotto accoglie il visitatore che oltrepassa la grande vetrata. Un bow window fa da cornice all'abbinamento tra il classico delle poltrone e la modernità del divano. Un tappeto moderno e una lampada da terra completano il quadro. Perfetta congiunzione tra lo stile classico dell'ingresso e lo stile contemporaneo della zona giorno
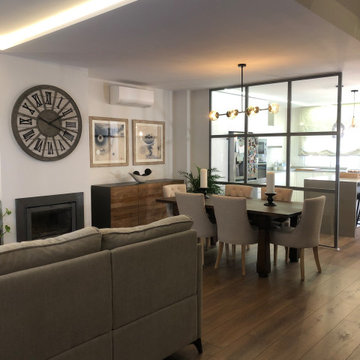
Idées déco pour une salle de séjour bord de mer de taille moyenne et ouverte avec une bibliothèque ou un coin lecture, un mur blanc, un sol en bois brun, un poêle à bois, un manteau de cheminée en plâtre, un téléviseur encastré, un sol marron et un plafond décaissé.
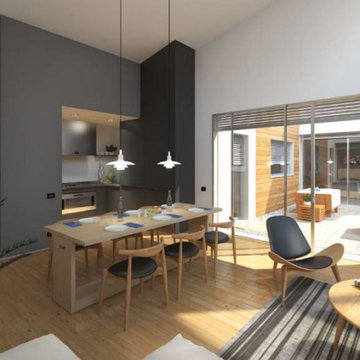
soggiorno con angolo cucina aperto sul patio interno ed illuminato dalla grande vetrata superiore e da quella che apre sul giardino interno.
Aménagement d'un salon contemporain avec un mur multicolore, parquet clair, une cheminée ribbon, un manteau de cheminée en plâtre, un sol beige, un plafond décaissé et du lambris.
Aménagement d'un salon contemporain avec un mur multicolore, parquet clair, une cheminée ribbon, un manteau de cheminée en plâtre, un sol beige, un plafond décaissé et du lambris.
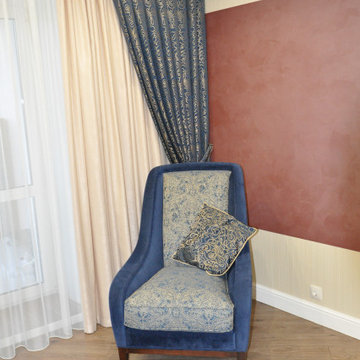
Idées déco pour un salon classique de taille moyenne et fermé avec un mur beige, sol en stratifié, une cheminée d'angle, un manteau de cheminée en plâtre, un téléviseur fixé au mur, un sol marron, un plafond décaissé et du papier peint.
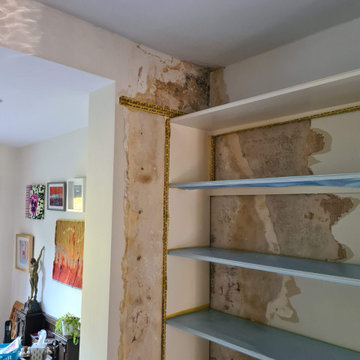
Water damage repair carried out in Raynes park SW20 after damp from losing gutter system - all space was fully protected, antimould was applied and specialist paint used with 2 topcoats to finish walls by https://midecor.co.uk/
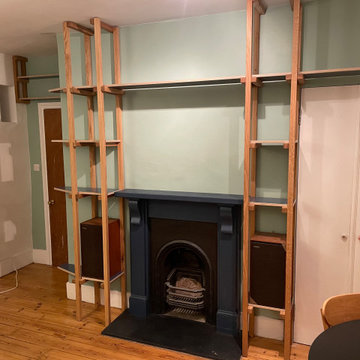
These open shelves maximise the rooms potential through clever space saving shelves.
This project included design, manufacturing, installation and decorating.
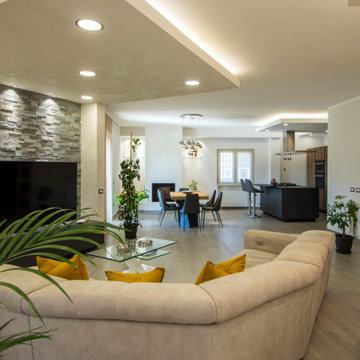
In questo Open space, gli spazi si ampliano e si uniscono per dar vita ad un'ambiente aperto e luminoso. L'attenzione si sofferma sulla zona cucina e sul divano. Living e cucina sono legati da un camino a parete, con le basi laterali in legno massello come il tavolo da pranzo mentre sulla parete dietro la tv, un rivestimento in pietra grigia crea una zona scura che si collega con i colori della cucina in fondo alla stanza. L'aria non manca, grazie alla finestra che da sull'isola cucina e ai due grandi finestroni scorrevoli. Il gioco di controsoffitti da dinamicità ad un ambiente lineare e essenziale.
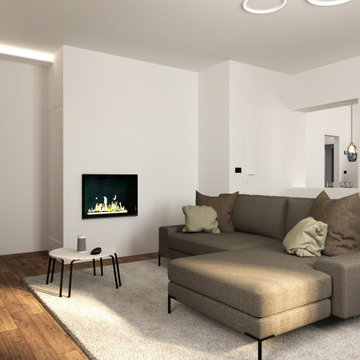
Il punto focale che ha ispirato la realizzazione di questi ambienti tramite ristrutturazione completa è stata L’importanza di crearvi all’interno dei veri e propri “mix d’effetto".
I colori scuri e l'abbianmento di metalo nero con rivestimento in mattoncini sbiancati vogliono cercare di trasportaci all'intermo dello stile industriale, senza però appesantire gli ambienti, infatti come si può vedere ci sono solo dei piccoli accenni.
Il tutto arricchitto da dettagli come la carta da parati, led ad incasso tramite controsoffitti e velette, illuminazione in vetro a sospensione sulla zona tavolo nella sala da pranzo formale ed la zona divano con a lato il termocamino che rendono la zona accogliente e calorosa.
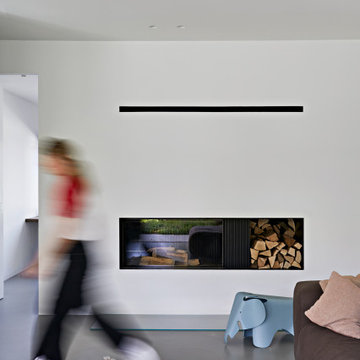
Cette image montre un salon gris et blanc minimaliste avec un mur blanc, un poêle à bois, un manteau de cheminée en plâtre, un sol gris et un plafond décaissé.
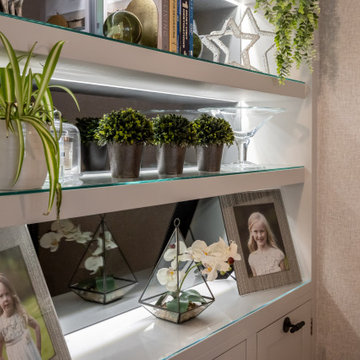
Formal Living Room, Featuring Wood Burner, Bespoke Joinery , Coving
Réalisation d'un salon bohème de taille moyenne avec une salle de réception, un mur gris, moquette, un poêle à bois, un manteau de cheminée en plâtre, un téléviseur fixé au mur, un sol gris, un plafond décaissé et du papier peint.
Réalisation d'un salon bohème de taille moyenne avec une salle de réception, un mur gris, moquette, un poêle à bois, un manteau de cheminée en plâtre, un téléviseur fixé au mur, un sol gris, un plafond décaissé et du papier peint.
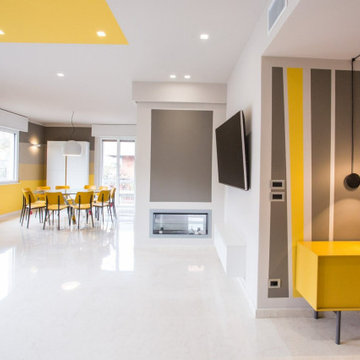
Réalisation d'un salon design avec un mur jaune, une cheminée double-face, un manteau de cheminée en plâtre et un plafond décaissé.
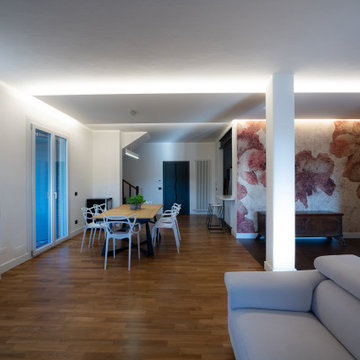
Idées déco pour un grand salon contemporain ouvert avec une salle de réception, un mur blanc, un sol en bois brun, une cheminée standard, un manteau de cheminée en plâtre, un téléviseur fixé au mur, un sol marron et un plafond décaissé.
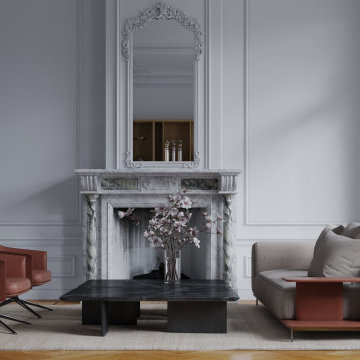
Wall panels and ceiling rosettes were replicated, and elements like floors and doors were replaced while maintaining the original design.
Idée de décoration pour un grand salon minimaliste ouvert avec une salle de réception, un mur blanc, un sol en bois brun, une cheminée standard, un manteau de cheminée en plâtre, aucun téléviseur, un plafond décaissé et boiseries.
Idée de décoration pour un grand salon minimaliste ouvert avec une salle de réception, un mur blanc, un sol en bois brun, une cheminée standard, un manteau de cheminée en plâtre, aucun téléviseur, un plafond décaissé et boiseries.
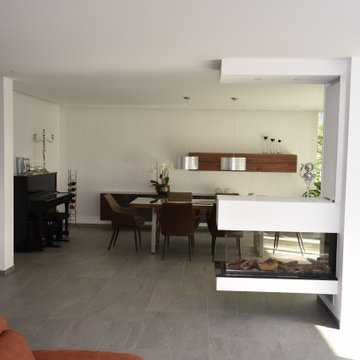
Alt-Bestand: Wohn- und Essbereich getrennt durch einen vorhandenen Kamin mit offener Feuerstelle.
Neu:
Großformatige Fliesen, freischwebender, 3-seitig einsehbarer Gaskamin, neue Decke mit umlaufender
indirekter Beleuchtung und komplett zu öffnenden Glasfalt-Elementen zum Garten.
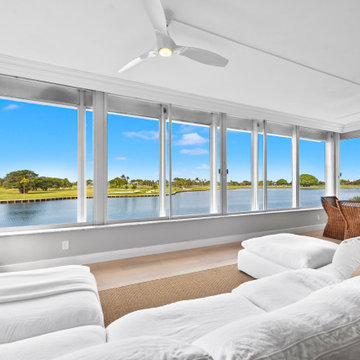
Embark on a transformative journey with Dream Coast Builders as we redefine living spaces in Clearwater, Florida. Specializing in a comprehensive array of services, our team brings expertise to every corner of your home. From complete home remodeling projects to personalized living room transformations, custom construction endeavors, and seamless additions, we prioritize your vision in each undertaking.
Our home remodeling services encompass everything from kitchen and bath renovations to full-scale overhauls, ensuring your space reflects your lifestyle. When it comes to living room remodeling, we craft modern, open, and inviting spaces, turning your vision into reality. For those seeking custom construction projects, we marry your unique preferences with our expertise, creating homes that truly stand apart.
If additional space is what you crave, our additional services seamlessly integrate new elements into your home, enhancing both functionality and aesthetics. Whether it's a new room, an expanded living area, or a beachfront retreat, we make it happen with precision and care.
What sets us apart is our unwavering focus on Clearwater, FL. We understand the distinct needs of our local community, and our services are tailored accordingly. With an experienced team dedicated to delivering high-quality craftsmanship, we take pride in transforming houses into homes that exude comfort and style.
From conceptualization to completion, Dream Coast Builders offers end-to-end solutions for all your remodeling, construction, and addition needs. No project is too big or too small for our dedicated team. Contact us today and discover the art of home transformation, creating a living space that reflects your vision and enhances your lifestyle in Clearwater, Florida.
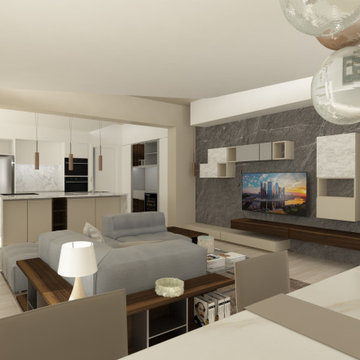
Un comodo divano, posizionato al centro dell’ambiente, progettato in maniera tale da permettere contemporaneamente la visione della tv, in condizione di estremo relax, e di conversare con chi è seduto alle spalle sulla panca curva a lato della stufa a pellet.
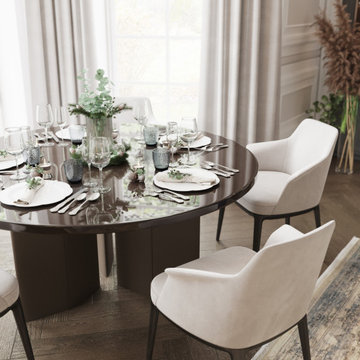
We did bright walls almost in the whole apartment and used underfloor heating with ceramic granite finishing imitating parquet board for floor pavement.
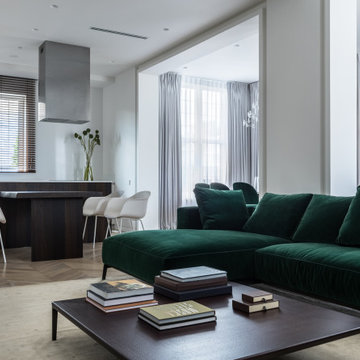
Гостинная в современном доме, обьединенной пространство кухни -столовой-мягкая группа у камина
Réalisation d'un salon design avec une bibliothèque ou un coin lecture, un mur blanc, un sol en bois brun, une cheminée standard, un manteau de cheminée en plâtre, un téléviseur fixé au mur, un sol marron, un plafond décaissé et du lambris.
Réalisation d'un salon design avec une bibliothèque ou un coin lecture, un mur blanc, un sol en bois brun, une cheminée standard, un manteau de cheminée en plâtre, un téléviseur fixé au mur, un sol marron, un plafond décaissé et du lambris.
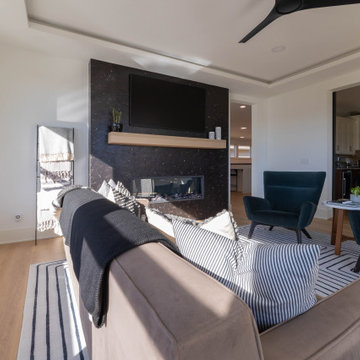
While the owners liked their original home and loved its location, they were in need of additional space and custom touches for their active family. Through our X-Act 3D Design we were able to show them what their home could be! They loved the new plan that added a cozy porch with fireplace, custom built-in bunk room with bath, huge activities court with golf simulator overlooked by a custom bar up top, and another ensuite with a great view — all blended seamlessly into their original home! We delivered on the plan and now they are ready for a quick game of hoops, extended family stays, and entertaining! What an incredible transformation!
Idées déco de pièces à vivre avec un manteau de cheminée en plâtre et un plafond décaissé
5



