Idées déco de pièces à vivre avec un manteau de cheminée en plâtre
Trier par :
Budget
Trier par:Populaires du jour
41 - 60 sur 22 773 photos
1 sur 2

Idée de décoration pour une grande salle de séjour design ouverte avec un mur blanc, parquet clair, une cheminée ribbon, un manteau de cheminée en plâtre, un téléviseur fixé au mur et un sol beige.

A cohesive and color forward great room is at once comfortable and exciting Symmetry is achieved by facing sofas and bookshelves to keep the room calm. MIdcentury and art deco live together quite comfortably in this room with a midcentury Sarineen round table and French chairs covered in a mid century Jonathan Adler fabric. Art deco mirrored coffee table and blue and emerald green serve to bring in the art deco side.

Peter Bennetts
Aménagement d'un grand salon contemporain ouvert avec une salle de réception, un mur blanc, moquette, une cheminée double-face, un manteau de cheminée en plâtre, aucun téléviseur et un sol gris.
Aménagement d'un grand salon contemporain ouvert avec une salle de réception, un mur blanc, moquette, une cheminée double-face, un manteau de cheminée en plâtre, aucun téléviseur et un sol gris.
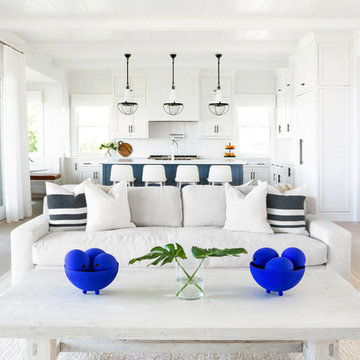
Architectural advisement, Interior Design, Custom Furniture Design & Art Curation by Chango & Co.
Photography by Sarah Elliott
See the feature in Domino Magazine

Réalisation d'une petite salle de séjour minimaliste ouverte avec un mur blanc, parquet clair, une cheminée ribbon, un manteau de cheminée en plâtre, un téléviseur fixé au mur et un sol marron.

Philip Lauterbach
Aménagement d'un petit salon scandinave ouvert avec un mur blanc, parquet clair, un poêle à bois, un manteau de cheminée en plâtre, aucun téléviseur, un sol marron et éclairage.
Aménagement d'un petit salon scandinave ouvert avec un mur blanc, parquet clair, un poêle à bois, un manteau de cheminée en plâtre, aucun téléviseur, un sol marron et éclairage.

he open plan of the great room, dining and kitchen, leads to a completely covered outdoor living area for year-round entertaining in the Pacific Northwest. By combining tried and true farmhouse style with sophisticated, creamy colors and textures inspired by the home's surroundings, the result is a welcoming, cohesive and intriguing living experience.
For more photos of this project visit our website: https://wendyobrienid.com.

The original ceiling, comprised of exposed wood deck and beams, was revealed after being concealed by a flat ceiling for many years. The beams and decking were bead blasted and refinished (the original finish being damaged by multiple layers of paint); the intact ceiling of another nearby Evans' home was used to confirm the stain color and technique.
Architect: Gene Kniaz, Spiral Architects
General Contractor: Linthicum Custom Builders
Photo: Maureen Ryan Photography
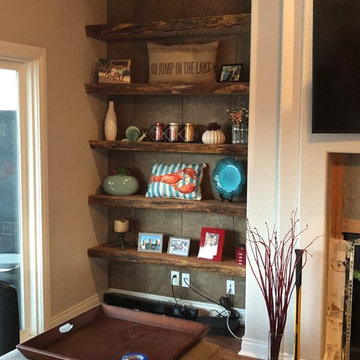
E. Weber
Cette photo montre un salon craftsman de taille moyenne et ouvert avec une bibliothèque ou un coin lecture, un mur beige, un sol en carrelage de céramique, une cheminée standard, un manteau de cheminée en plâtre, aucun téléviseur et un sol marron.
Cette photo montre un salon craftsman de taille moyenne et ouvert avec une bibliothèque ou un coin lecture, un mur beige, un sol en carrelage de céramique, une cheminée standard, un manteau de cheminée en plâtre, aucun téléviseur et un sol marron.
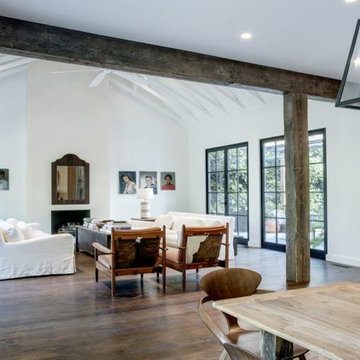
Charles Davis Smith
Inspiration pour un grand salon traditionnel ouvert avec un mur blanc, un sol en bois brun, une cheminée standard, un manteau de cheminée en plâtre, aucun téléviseur, un sol marron et éclairage.
Inspiration pour un grand salon traditionnel ouvert avec un mur blanc, un sol en bois brun, une cheminée standard, un manteau de cheminée en plâtre, aucun téléviseur, un sol marron et éclairage.

The most used room in the home- an open concept kitchen, family room and area for casual dining flooded with light. She is originally from California, so an abundance of natural light as well as the relationship between indoor and outdoor space were very important to her. She also considered the kitchen the most important room in the house. There was a desire for large, open rooms and the kitchen needed to have lots of counter space and stool seating. With all of this considered we designed a large open plan kitchen-family room-breakfast table space that is anchored by the large center island. The breakfast room has floor to ceiling windows on the South and East wall, and there is a large, bright window over the kitchen sink. The Family room opens up directly to the back patio and yard, as well as a short flight of steps to the garage roof deck, where there is a vegetable garden and fruit trees. Her family also visits for 2-4 weeks at a time so the spaces needed to comfortably accommodate not only the owners large family (two adults and 4 children), but extended family as well.
Architecture, Design & Construction by BGD&C
Interior Design by Kaldec Architecture + Design
Exterior Photography: Tony Soluri
Interior Photography: Nathan Kirkman

Stoffer Photography
Inspiration pour un salon traditionnel de taille moyenne et fermé avec une salle de réception, un mur bleu, moquette, une cheminée standard, un manteau de cheminée en plâtre et un sol gris.
Inspiration pour un salon traditionnel de taille moyenne et fermé avec une salle de réception, un mur bleu, moquette, une cheminée standard, un manteau de cheminée en plâtre et un sol gris.
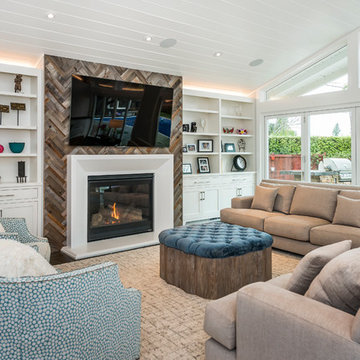
Inspiration pour un salon traditionnel avec une salle de réception, un mur blanc, parquet foncé, une cheminée standard, un manteau de cheminée en plâtre, un téléviseur indépendant et un sol marron.
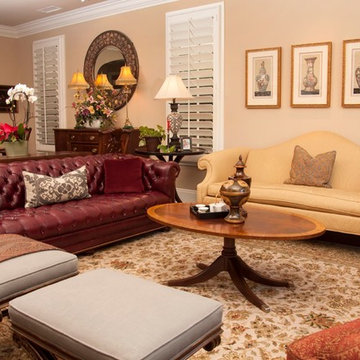
Idées déco pour un salon victorien de taille moyenne et ouvert avec parquet foncé, une cheminée standard, un manteau de cheminée en plâtre, une salle de réception, un mur beige et aucun téléviseur.

The Lucius 140 Room Divider by Element4. This large peninsula-style fireplace brings architectural intrigue to a modern prefab home designed by Method Homes.
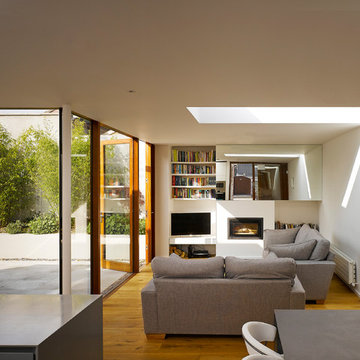
Ros Kavanagh
Réalisation d'un salon design de taille moyenne et ouvert avec une bibliothèque ou un coin lecture, un mur blanc, un sol en bois brun, une cheminée standard, un manteau de cheminée en plâtre et un téléviseur indépendant.
Réalisation d'un salon design de taille moyenne et ouvert avec une bibliothèque ou un coin lecture, un mur blanc, un sol en bois brun, une cheminée standard, un manteau de cheminée en plâtre et un téléviseur indépendant.
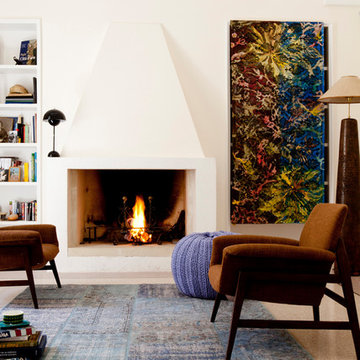
Cette image montre un salon méditerranéen ouvert avec un mur beige, une cheminée standard, un manteau de cheminée en plâtre et aucun téléviseur.
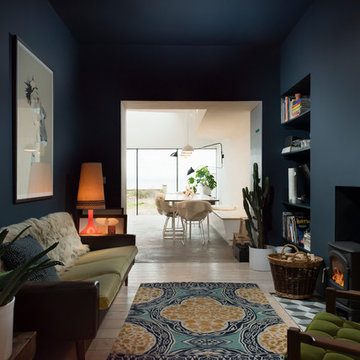
Réalisation d'un salon bohème de taille moyenne et ouvert avec un mur bleu, parquet clair, un poêle à bois, un manteau de cheminée en plâtre et éclairage.
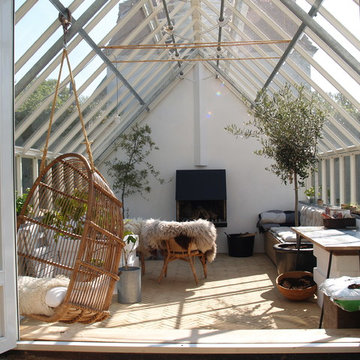
Exemple d'une véranda scandinave avec une cheminée standard, un manteau de cheminée en plâtre et un plafond en verre.
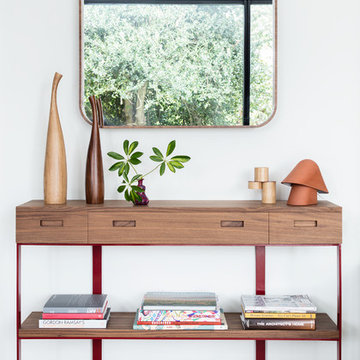
Home designed by Black and Milk Interior Design firm. They specialise in Modern Interiors for London New Build Apartments. https://blackandmilk.co.uk
Idées déco de pièces à vivre avec un manteau de cheminée en plâtre
3



