Idées déco de pièces à vivre avec un mur beige
Trier par :
Budget
Trier par:Populaires du jour
181 - 200 sur 167 178 photos
1 sur 2

Cette image montre un salon de taille moyenne et ouvert avec un mur beige, un sol en vinyl, une cheminée standard, un manteau de cheminée en carrelage, un téléviseur fixé au mur, un sol marron et un plafond voûté.

Idées déco pour un salon montagne ouvert avec une salle de réception, un mur beige, un sol en bois brun, une cheminée standard, un manteau de cheminée en pierre, aucun téléviseur, un sol marron et un plafond à caissons.
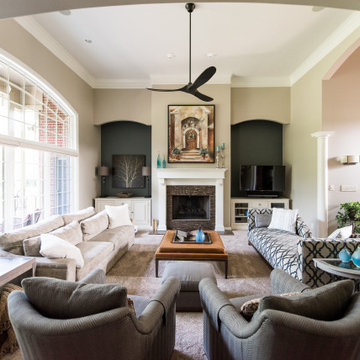
This home designed by our Indianapolis studio is a haven of unique design. It features a swanky music room lounge that we designed with bold botanicals and warm woods. The intimate hearth room flaunts floor-to-ceiling wainscot in smokey, soft blue and a cobblestone fireplace, while the powder room was given a bold, dramatic makeover with printed wallpaper.
Photographer - Sarah Shields Photography
---
Project completed by Wendy Langston's Everything Home interior design firm, which serves Carmel, Zionsville, Fishers, Westfield, Noblesville, and Indianapolis.
For more about Everything Home, click here: https://everythinghomedesigns.com/
To learn more about this project, click here:
https://everythinghomedesigns.com/portfolio/jazzing-it-up/
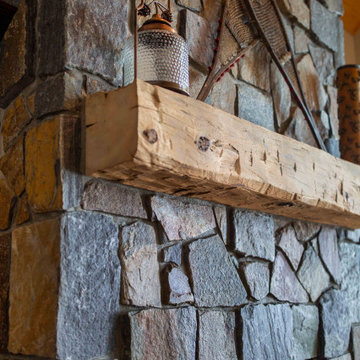
We love it when a home becomes a family compound with wonderful history. That is exactly what this home on Mullet Lake is. The original cottage was built by our client’s father and enjoyed by the family for years. It finally came to the point that there was simply not enough room and it lacked some of the efficiencies and luxuries enjoyed in permanent residences. The cottage is utilized by several families and space was needed to allow for summer and holiday enjoyment. The focus was on creating additional space on the second level, increasing views of the lake, moving interior spaces and the need to increase the ceiling heights on the main level. All these changes led for the need to start over or at least keep what we could and add to it. The home had an excellent foundation, in more ways than one, so we started from there.
It was important to our client to create a northern Michigan cottage using low maintenance exterior finishes. The interior look and feel moved to more timber beam with pine paneling to keep the warmth and appeal of our area. The home features 2 master suites, one on the main level and one on the 2nd level with a balcony. There are 4 additional bedrooms with one also serving as an office. The bunkroom provides plenty of sleeping space for the grandchildren. The great room has vaulted ceilings, plenty of seating and a stone fireplace with vast windows toward the lake. The kitchen and dining are open to each other and enjoy the view.
The beach entry provides access to storage, the 3/4 bath, and laundry. The sunroom off the dining area is a great extension of the home with 180 degrees of view. This allows a wonderful morning escape to enjoy your coffee. The covered timber entry porch provides a direct view of the lake upon entering the home. The garage also features a timber bracketed shed roof system which adds wonderful detail to garage doors.
The home’s footprint was extended in a few areas to allow for the interior spaces to work with the needs of the family. Plenty of living spaces for all to enjoy as well as bedrooms to rest their heads after a busy day on the lake. This will be enjoyed by generations to come.
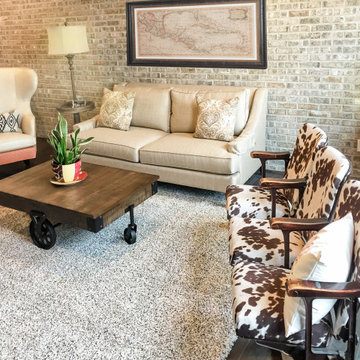
Cette photo montre un salon mansardé ou avec mezzanine industriel de taille moyenne avec un mur beige, parquet foncé, aucune cheminée, un téléviseur fixé au mur, un sol marron, poutres apparentes et un mur en parement de brique.
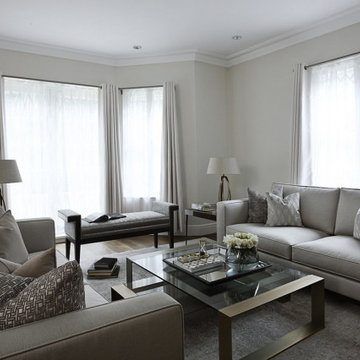
The spacious living room is flooded with light as there are floor to ceiling bay windows. The artwork behind the sofa really elevates the color scheme.
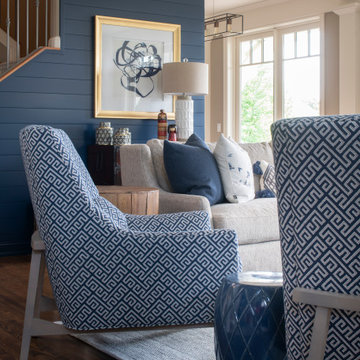
Exemple d'un grand salon chic ouvert avec une salle de réception, un mur beige, un sol en bois brun, une cheminée standard, un manteau de cheminée en bois, un téléviseur encastré, un sol marron, poutres apparentes et du lambris de bois.
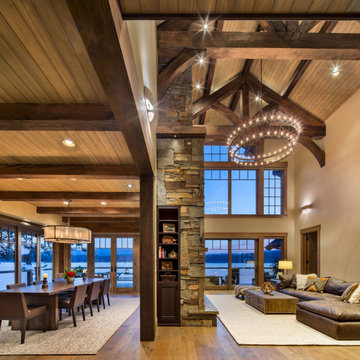
Great Room and Dining Room with views of Priest Lake, Idaho. Photo by Marie-Dominique Verdier.
Réalisation d'un salon chalet de taille moyenne et ouvert avec un sol en bois brun, une cheminée standard, un manteau de cheminée en pierre, un sol beige, un plafond voûté et un mur beige.
Réalisation d'un salon chalet de taille moyenne et ouvert avec un sol en bois brun, une cheminée standard, un manteau de cheminée en pierre, un sol beige, un plafond voûté et un mur beige.
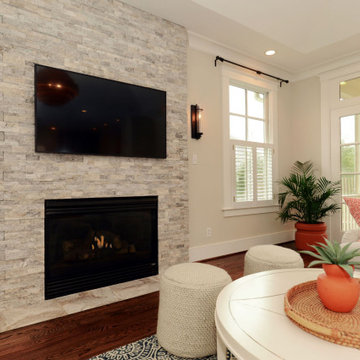
Réalisation d'une salle de séjour tradition de taille moyenne et ouverte avec un mur beige, moquette, une cheminée standard, un manteau de cheminée en pierre de parement, un téléviseur fixé au mur, un sol marron et un plafond décaissé.
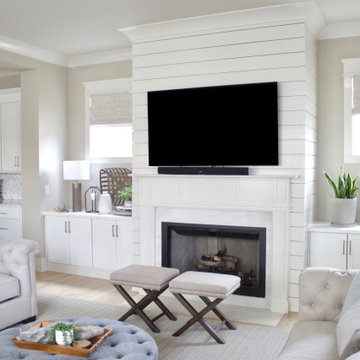
A bright, contemporary Green Hills living room design featuring a white shiplap fireplace. Interior Designer & Photography: design by Christina Perry
Aménagement d'un grand salon contemporain ouvert avec un mur beige, parquet clair, une cheminée standard, un manteau de cheminée en lambris de bois, un téléviseur fixé au mur et un sol beige.
Aménagement d'un grand salon contemporain ouvert avec un mur beige, parquet clair, une cheminée standard, un manteau de cheminée en lambris de bois, un téléviseur fixé au mur et un sol beige.

Cette photo montre une très grande salle de séjour tendance avec un mur beige, parquet clair et un sol beige.

Exemple d'un grand salon rétro fermé avec un mur beige, un sol en bois brun, un manteau de cheminée en carrelage, un téléviseur fixé au mur et un sol marron.

Cette photo montre un salon chic ouvert avec un mur beige, un sol en bois brun, une cheminée standard, un manteau de cheminée en carrelage et un sol marron.
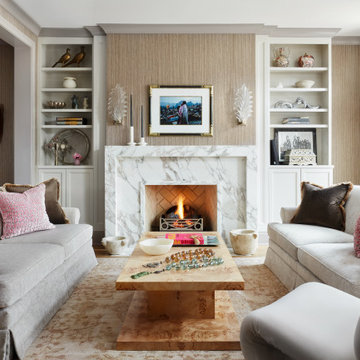
Contemporary Sitting Room
Réalisation d'un salon tradition de taille moyenne et ouvert avec une salle de réception, un mur beige, parquet clair, une cheminée standard, un manteau de cheminée en pierre, aucun téléviseur et un sol beige.
Réalisation d'un salon tradition de taille moyenne et ouvert avec une salle de réception, un mur beige, parquet clair, une cheminée standard, un manteau de cheminée en pierre, aucun téléviseur et un sol beige.
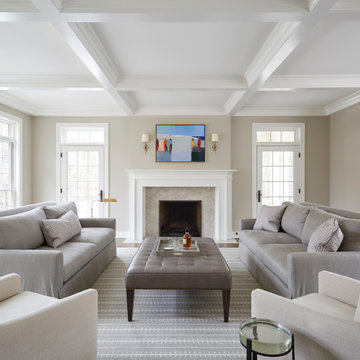
The Family Room and Breakfast Nook made up the bulk of the additional for this project. There is also a Covered Porch on the back side of the Family Room.
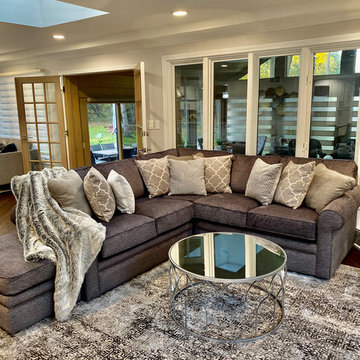
Réalisation d'une salle de séjour tradition de taille moyenne et ouverte avec un mur beige.

The centerpiece of this living room is the 2 sided fireplace, shared with the Sunroom. The coffered ceilings help define the space within the Great Room concept and the neutral furniture with pops of color help give the area texture and character. The stone on the fireplace is called Blue Mountain and was over-grouted in white. The concealed fireplace rises from inside the floor to fill in the space on the left of the fireplace while in use.
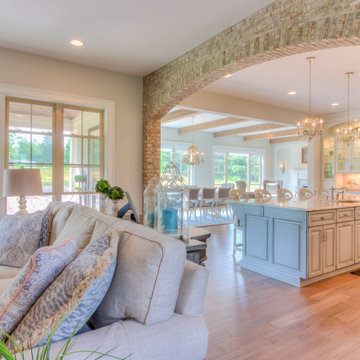
Idée de décoration pour un grand salon fermé avec un mur beige, parquet clair, une cheminée standard, un téléviseur fixé au mur, un sol marron et un manteau de cheminée en pierre.
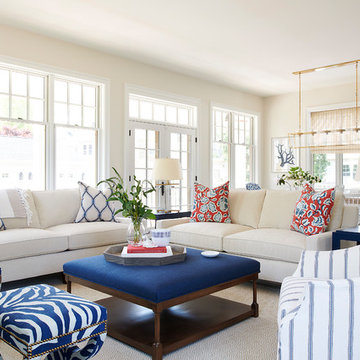
Exemple d'une grande salle de séjour bord de mer ouverte avec un mur beige, parquet foncé et un sol marron.
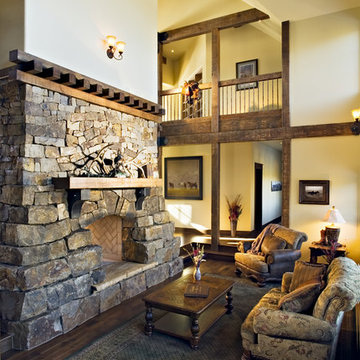
Idées déco pour un salon montagne avec une salle de réception, un mur beige, parquet foncé, une cheminée ribbon, un manteau de cheminée en pierre, aucun téléviseur, un sol marron et poutres apparentes.
Idées déco de pièces à vivre avec un mur beige
10



