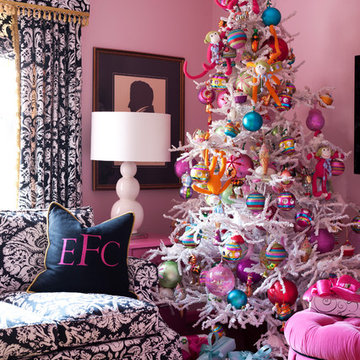Idées déco de pièces à vivre avec un mur rose et un mur jaune
Trier par :
Budget
Trier par:Populaires du jour
21 - 40 sur 17 171 photos
1 sur 3
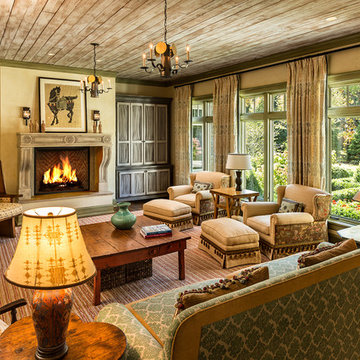
This 10,970 square-foot, single-family home took the place of an obsolete structure in an established, picturesque Milwaukee suburb.. The newly constructed house feels both fresh and relevant while being respectful of its surrounding traditional context. It is sited in a way that makes it feel as if it was there very early and the neighborhood developed around it. The home is clad in a custom blend of New York granite sourced from two quarries to get a unique color blend. Large, white cement board trim, standing-seam copper, large groupings of windows, and cut limestone accents are composed to create a home that feels both old and new—and as if it were plucked from a storybook. Marvin products helped tell this story with many available options and configurations that fit the design.
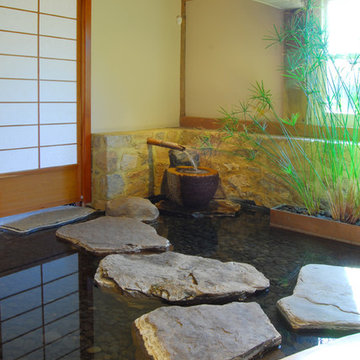
Idées déco pour un grand salon asiatique ouvert avec une salle de réception, un mur jaune, parquet clair et aucun téléviseur.
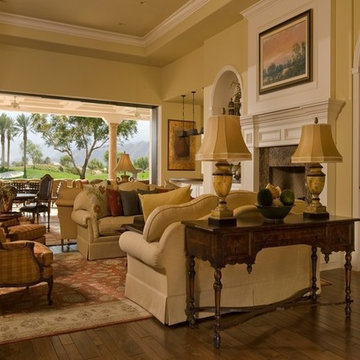
Aménagement d'un salon méditerranéen ouvert et de taille moyenne avec un mur jaune, un sol en bois brun, une cheminée standard et un manteau de cheminée en pierre.
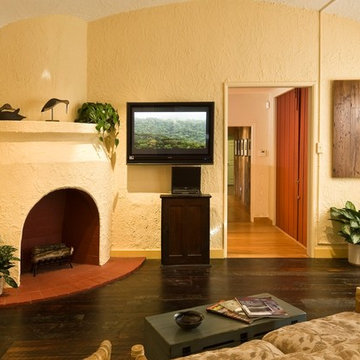
Wide Plank Eastern White Pine with a Hit or Miss Surface and very dark stain, to create a rustic look.
Cette image montre une salle de séjour sud-ouest américain de taille moyenne et fermée avec un mur jaune, parquet foncé, une cheminée d'angle, un manteau de cheminée en plâtre et un téléviseur fixé au mur.
Cette image montre une salle de séjour sud-ouest américain de taille moyenne et fermée avec un mur jaune, parquet foncé, une cheminée d'angle, un manteau de cheminée en plâtre et un téléviseur fixé au mur.
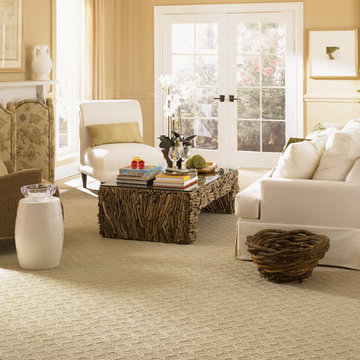
Aménagement d'un salon classique ouvert et de taille moyenne avec une salle de réception, un mur jaune, moquette, une cheminée standard, un manteau de cheminée en bois, aucun téléviseur et un sol beige.
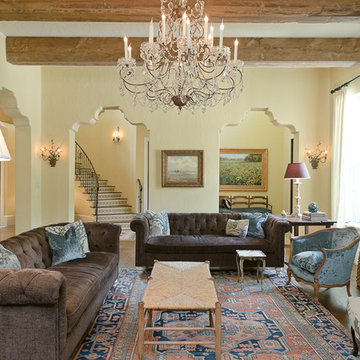
42 inch Crystal Chandelier from St Tropez, circa 1930
15 inch Deep Reclaimed Pine Beams
Antique Iron Olive Branch Wall Sconces
Heriz Rug, circa 1910
Inspiration pour un grand salon méditerranéen ouvert avec un mur jaune, parquet foncé et éclairage.
Inspiration pour un grand salon méditerranéen ouvert avec un mur jaune, parquet foncé et éclairage.
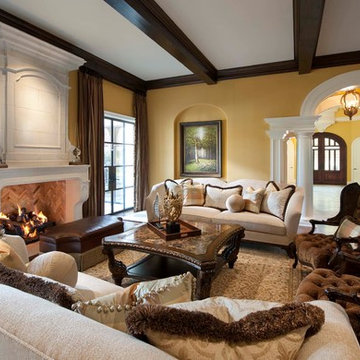
Larger pieces of furniture fill the room to make it feel more comfortable.
Design: Wesley-Wayne Interiors
Photo: Dan Piassick
Exemple d'un grand salon méditerranéen ouvert avec une salle de réception, un mur jaune, un sol en bois brun, une cheminée standard et un sol marron.
Exemple d'un grand salon méditerranéen ouvert avec une salle de réception, un mur jaune, un sol en bois brun, une cheminée standard et un sol marron.

John Magnoski Photography
Builder: John Kraemer & Sons
Idée de décoration pour un grand salon craftsman avec un mur jaune, un sol en bois brun, une cheminée ribbon et un téléviseur fixé au mur.
Idée de décoration pour un grand salon craftsman avec un mur jaune, un sol en bois brun, une cheminée ribbon et un téléviseur fixé au mur.
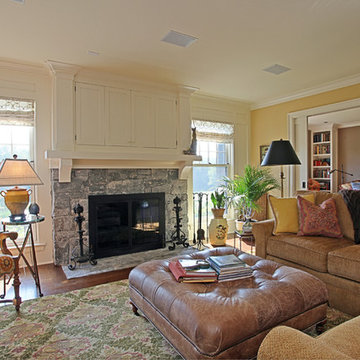
Réalisation d'un salon champêtre ouvert avec un mur jaune, une cheminée standard, un manteau de cheminée en pierre, un téléviseur dissimulé et parquet foncé.
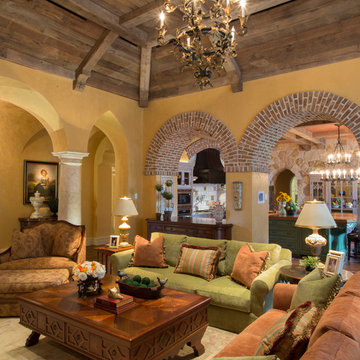
Idée de décoration pour un salon méditerranéen de taille moyenne et fermé avec un mur jaune, une salle de réception, un sol en bois brun, aucune cheminée et aucun téléviseur.
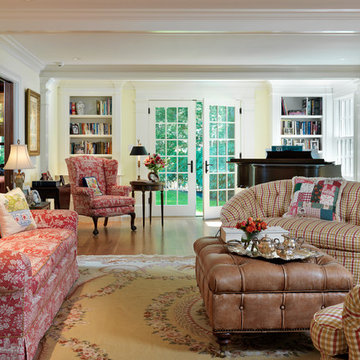
Photography by Richard Mandelkorn
Réalisation d'un grand salon tradition avec une salle de musique, un mur jaune et un sol en bois brun.
Réalisation d'un grand salon tradition avec une salle de musique, un mur jaune et un sol en bois brun.
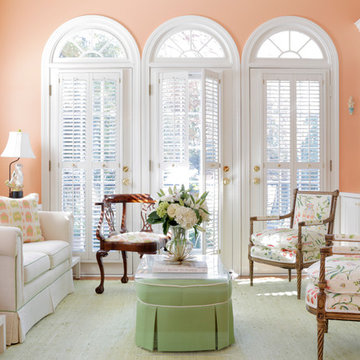
Idées déco pour une salle de séjour classique fermée avec un mur rose, un sol en bois brun et aucun téléviseur.

Chris Parkinson Photography
Exemple d'un grand salon chic ouvert avec un mur jaune, moquette, une cheminée double-face et un manteau de cheminée en pierre.
Exemple d'un grand salon chic ouvert avec un mur jaune, moquette, une cheminée double-face et un manteau de cheminée en pierre.
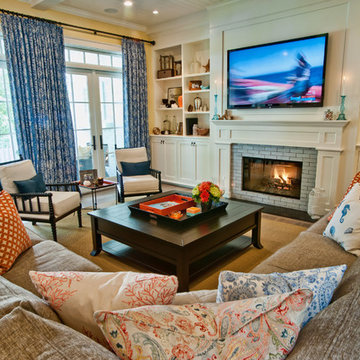
http://belairphotography.com/
Inspiration pour une salle de séjour traditionnelle avec un mur jaune, une cheminée standard et un téléviseur encastré.
Inspiration pour une salle de séjour traditionnelle avec un mur jaune, une cheminée standard et un téléviseur encastré.
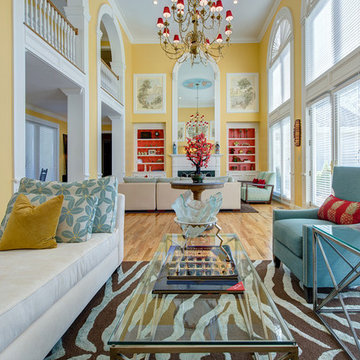
Matt Harrer Photography
for S&K Interiors
Réalisation d'un grand salon design ouvert avec un mur jaune, parquet clair, une cheminée standard, un sol marron et éclairage.
Réalisation d'un grand salon design ouvert avec un mur jaune, parquet clair, une cheminée standard, un sol marron et éclairage.
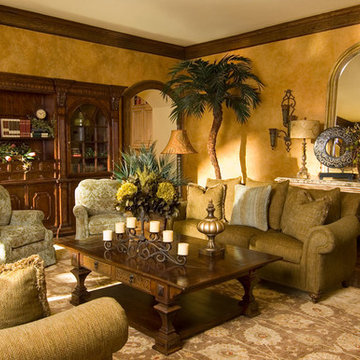
Inspiration pour une salle de séjour méditerranéenne de taille moyenne et ouverte avec un mur jaune, parquet foncé et éclairage.
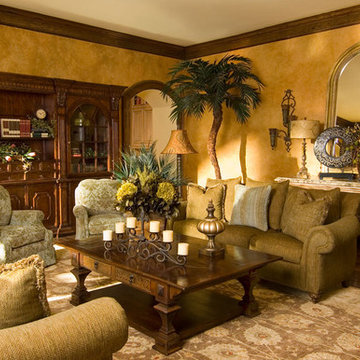
Cette image montre un grand salon méditerranéen ouvert avec une salle de réception, un mur jaune et un sol en bois brun.
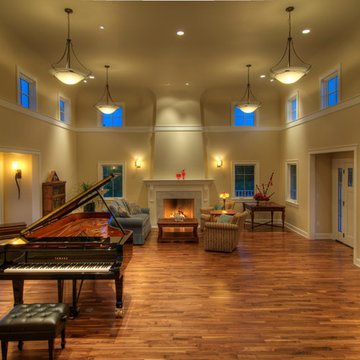
When considering the design of the new room, the couple and Hanson Carlen architect Ryan Ruffcorn agreed that the room needed to serve the piano, a Yamaha-cf3s concert grand that previously had been used only
when world-class musicians came to Spokane on tour.
“The concert grand piano had to be the focus, so the room really wanted to reinforce the quality and craftsmanship of the instrument ,” Ruffcorn says. “As I started to design this, the proportions— width by length by height—of the room was the driver for the volume of the space.”
The 900-square-foot rectangular room juts out from the southern end of the house and features 15-foot-high ceilings with about 25 windows that let in vast amounts of natural light .
The room has humidity and temperature control and an air-filtration system to minimize dust . To enhance the acoustics, the room has a 1-inch-thick walnut floor rather than carpet , and the ceiling iscurved where the walls meet
Photos by
Rocket Horse Photography
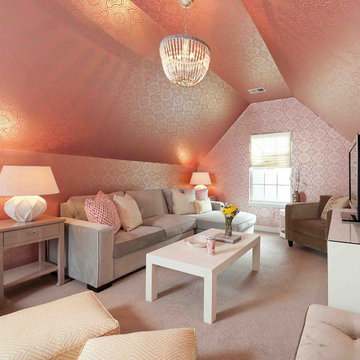
In this space the FROG (finished room over garage) was used to create a fun room where client could relax and read or watch a movie, but also for close friends to gather and hand out.
Chris Smith http://chrisandcamiphotography.com
Idées déco de pièces à vivre avec un mur rose et un mur jaune
2




