Idées déco de pièces à vivre avec un mur vert et différents designs de plafond
Trier par :
Budget
Trier par:Populaires du jour
161 - 180 sur 847 photos
1 sur 3
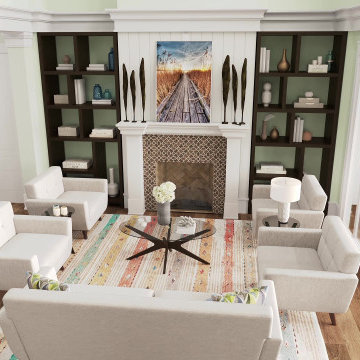
A view of the great room. We can see the fire place and the screen porch through 16'-0" wide sliding glass doors. The wood floor flows from the great room out onto the screen porch. Along with into the kitchen and dining space. We matched the wood flooring with the wood beams at the ceiling.
The client choose to contrast the coastal appearance on the exterior with a contemporary appearance on the interior.
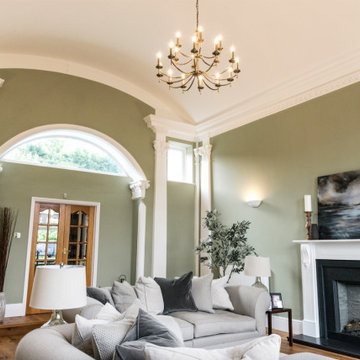
This beautiful calm formal living room was recently redecorated and styled by IH Interiors, check out our other projects here: https://www.ihinteriors.co.uk/portfolio
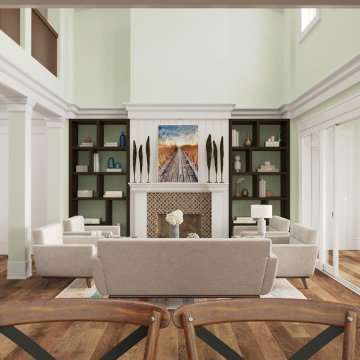
A two story great room was designed which is open to the kitchen, screen porch and second floor balcony. The room also has a series of wood beams at the ceiling and built in fire place with a mosaic tile surround.
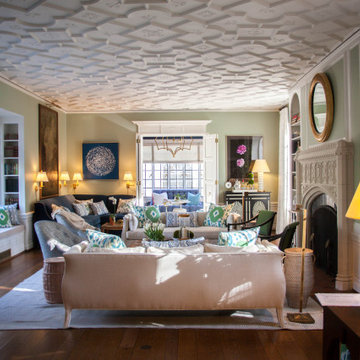
Double Hung Historic was responsible for the historic window restoration of the black casement windows seen in this space.
*The Interior Design of this home varies per room, see credits in the project information.
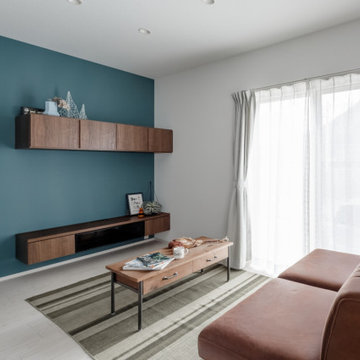
Aménagement d'un salon industriel avec un mur vert, un sol en contreplaqué, un sol beige, un plafond en papier peint et du papier peint.
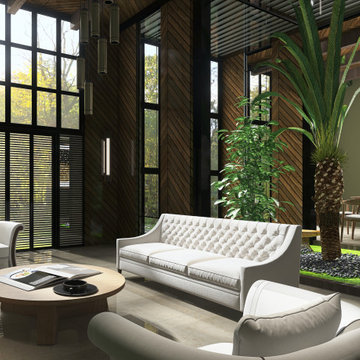
Have a look at our newest design done for a client.
Theme for this living room and dining room "Garden House". We are absolutely pleased with how this turned out.
These large windows provides them not only with a stunning view of the forest, but draws the nature inside which helps to incorporate the Garden House theme they were looking for.
Would you like to renew your Home / Office space?
We can assist you with all your interior design needs.
Send us an email @ nvsinteriors1@gmail.com / Whatsapp us on 074-060-3539
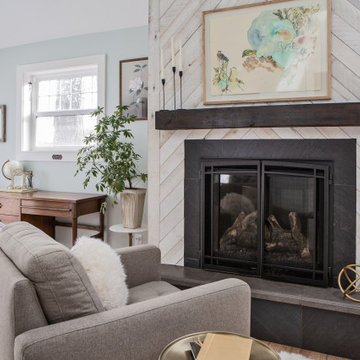
Our client’s charming cottage was no longer meeting the needs of their family. We needed to give them more space but not lose the quaint characteristics that make this little historic home so unique. So we didn’t go up, and we didn’t go wide, instead we took this master suite addition straight out into the backyard and maintained 100% of the original historic façade.
Master Suite
This master suite is truly a private retreat. We were able to create a variety of zones in this suite to allow room for a good night’s sleep, reading by a roaring fire, or catching up on correspondence. The fireplace became the real focal point in this suite. Wrapped in herringbone whitewashed wood planks and accented with a dark stone hearth and wood mantle, we can’t take our eyes off this beauty. With its own private deck and access to the backyard, there is really no reason to ever leave this little sanctuary.
Master Bathroom
The master bathroom meets all the homeowner’s modern needs but has plenty of cozy accents that make it feel right at home in the rest of the space. A natural wood vanity with a mixture of brass and bronze metals gives us the right amount of warmth, and contrasts beautifully with the off-white floor tile and its vintage hex shape. Now the shower is where we had a little fun, we introduced the soft matte blue/green tile with satin brass accents, and solid quartz floor (do you see those veins?!). And the commode room is where we had a lot fun, the leopard print wallpaper gives us all lux vibes (rawr!) and pairs just perfectly with the hex floor tile and vintage door hardware.
Hall Bathroom
We wanted the hall bathroom to drip with vintage charm as well but opted to play with a simpler color palette in this space. We utilized black and white tile with fun patterns (like the little boarder on the floor) and kept this room feeling crisp and bright.
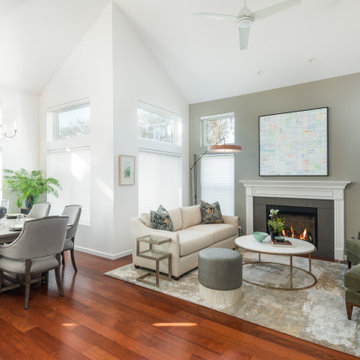
Cette photo montre un salon chic de taille moyenne et ouvert avec une salle de réception, un mur vert, parquet clair, une cheminée standard, un manteau de cheminée en carrelage, aucun téléviseur, un sol rouge et un plafond voûté.
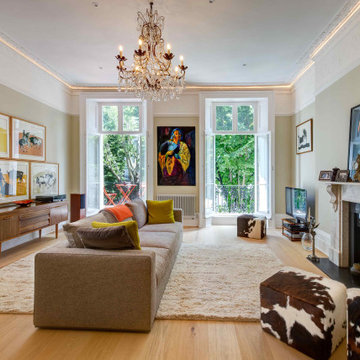
Historic and Contemporary:
Listed Grade II, this duplex apartment had the benefit of the original grand drawing room at first floor and extended to a 1980's double storey extension at the rear of the property.
The combination of the original and 20th C. alterations permitted the restoration and enhancement of the historic fabric of the original rooms in parallel with a contemporary refurbishment for the 1980’s extension.
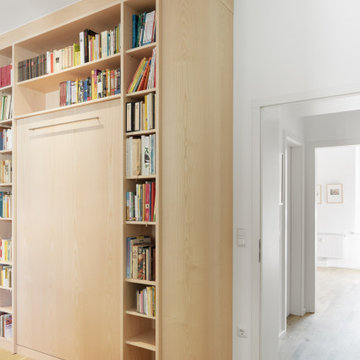
Wohnzimmer Gestaltung mit Regaleinbau vom Tischler, neue Trockenbaudecke mit integrierter Beleuchtung, neue Fensterbekleidungen, neuer loser Teppich, Polstermöbel Bestand vom Kunden
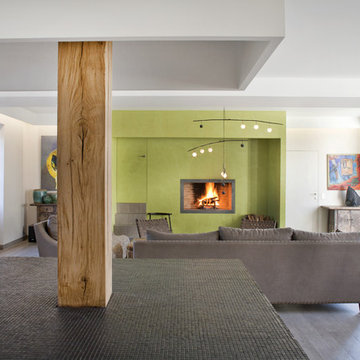
Olivier Chabaud
Cette photo montre un salon éclectique ouvert avec un mur vert, sol en stratifié, une cheminée standard, un sol gris et un plafond décaissé.
Cette photo montre un salon éclectique ouvert avec un mur vert, sol en stratifié, une cheminée standard, un sol gris et un plafond décaissé.
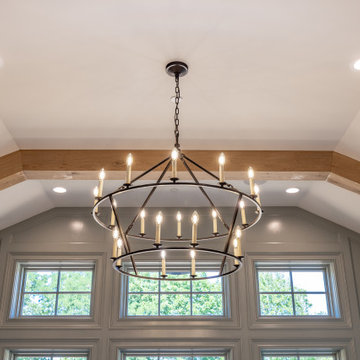
Hearth Room
Idées déco pour un grand salon classique fermé avec une salle de réception, un mur vert, parquet clair, une cheminée standard, un manteau de cheminée en pierre, un téléviseur fixé au mur, un plafond voûté et boiseries.
Idées déco pour un grand salon classique fermé avec une salle de réception, un mur vert, parquet clair, une cheminée standard, un manteau de cheminée en pierre, un téléviseur fixé au mur, un plafond voûté et boiseries.
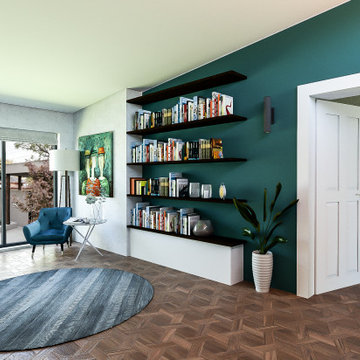
Cette photo montre un salon tendance de taille moyenne et fermé avec une bibliothèque ou un coin lecture, un mur vert, parquet foncé, un sol marron et un plafond décaissé.
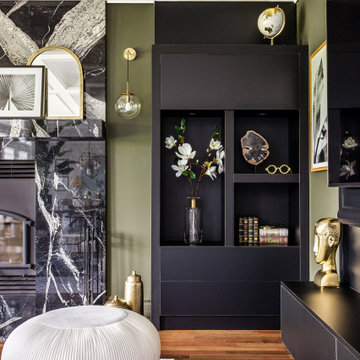
Idées déco pour un grand salon classique avec un mur vert, un sol en bois brun, une cheminée standard, un manteau de cheminée en pierre, un téléviseur fixé au mur, un sol marron et un plafond à caissons.
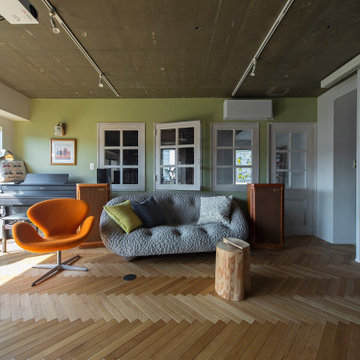
Cette photo montre un salon rétro ouvert avec un mur vert, un sol en bois brun, aucune cheminée, un téléviseur fixé au mur, un sol marron et poutres apparentes.
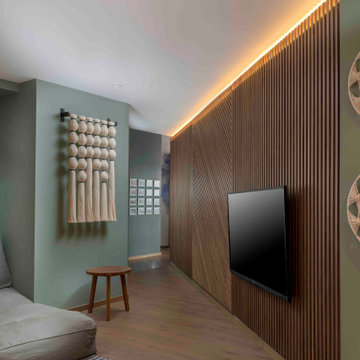
Family | Proyecto V-62
Exemple d'un salon éclectique de taille moyenne et fermé avec une bibliothèque ou un coin lecture, un mur vert, un sol en bois brun, un téléviseur encastré et un plafond décaissé.
Exemple d'un salon éclectique de taille moyenne et fermé avec une bibliothèque ou un coin lecture, un mur vert, un sol en bois brun, un téléviseur encastré et un plafond décaissé.
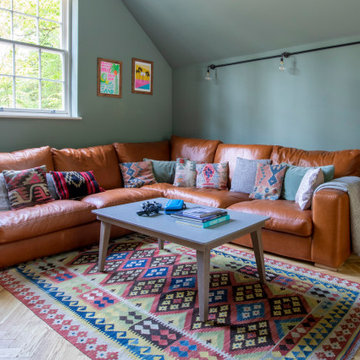
Exemple d'une salle de séjour de taille moyenne et ouverte avec salle de jeu, un mur vert, parquet clair, un sol marron et un plafond voûté.
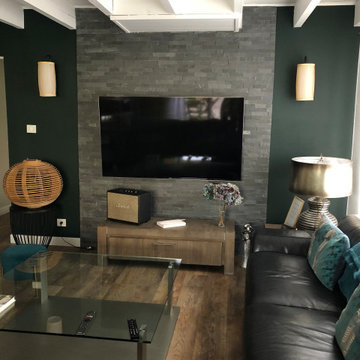
Un sol au veinage marqué, chaud en couleur associé un vert profond, le cuir, le métal, le bois, tous ces éléments additionnés pour un résultat raffiné et feutré.
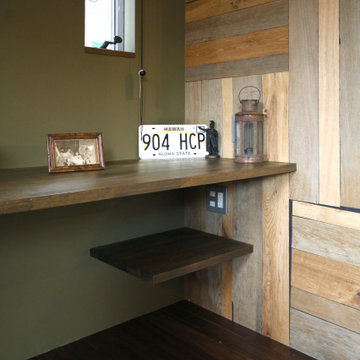
Inspiration pour un salon urbain avec un mur vert, parquet clair, un sol marron, un plafond en papier peint et un mur en parement de brique.
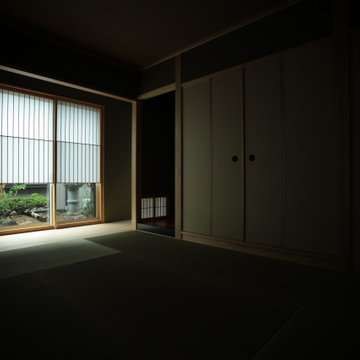
Idées déco pour une salle de séjour moderne avec un mur vert, un sol de tatami, un sol vert et un plafond en papier peint.
Idées déco de pièces à vivre avec un mur vert et différents designs de plafond
9



