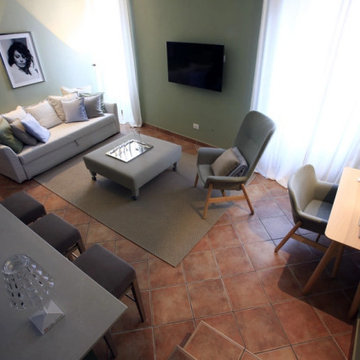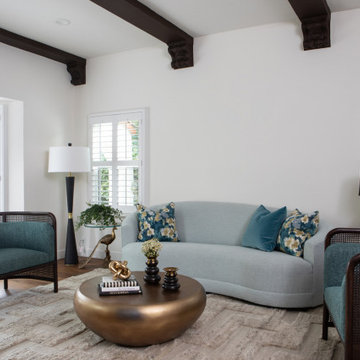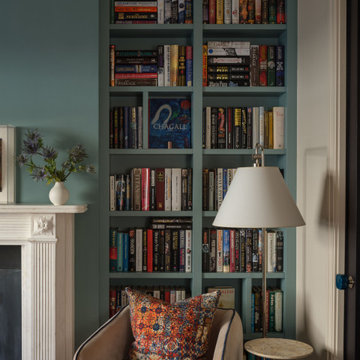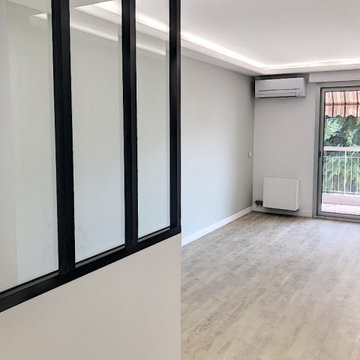Idées déco de pièces à vivre avec un mur vert et différents designs de plafond
Trier par :
Budget
Trier par:Populaires du jour
1 - 20 sur 832 photos
1 sur 3

Cette image montre un petit salon traditionnel ouvert avec une salle de réception, un mur vert, un sol en bois brun, aucune cheminée, aucun téléviseur, un sol marron, un plafond à caissons et du papier peint.

This beautiful calm formal living room was recently redecorated and styled by IH Interiors, check out our other projects here: https://www.ihinteriors.co.uk/portfolio

Inspiration pour un salon traditionnel avec un mur vert, parquet foncé, une cheminée standard, un téléviseur fixé au mur, un plafond à caissons et canapé noir.

Création d'un salon cosy et fonctionnel (canapé convertible) mélangeant le style scandinave et industriel.
Cette image montre un salon blanc et bois nordique de taille moyenne et fermé avec un mur vert, parquet clair, un sol beige, un plafond décaissé et un téléviseur fixé au mur.
Cette image montre un salon blanc et bois nordique de taille moyenne et fermé avec un mur vert, parquet clair, un sol beige, un plafond décaissé et un téléviseur fixé au mur.

Exemple d'un salon rétro en bois de taille moyenne et ouvert avec une salle de réception, un mur vert, sol en stratifié, une cheminée standard, un manteau de cheminée en plâtre, un téléviseur d'angle, un sol marron et différents designs de plafond.

Cette image montre un grand salon vintage ouvert avec un mur vert, un sol en bois brun, une cheminée standard, un manteau de cheminée en brique, un sol marron, un plafond décaissé et du papier peint.

Idée de décoration pour une salle de séjour craftsman en bois de taille moyenne et fermée avec une bibliothèque ou un coin lecture, un mur vert, un sol en bois brun, une cheminée standard, un manteau de cheminée en carrelage, un téléviseur fixé au mur, un sol marron et un plafond à caissons.

Al pavimento in cotto è stata ridata nuova luce e le porte sono state rivisitate con nuovi colori e inserti cromati. Pareti verde salvia, così come la cucina, e toni più neutri per per gli arredi tessili. L'utilizzo di tendaggi in lino si inserisce armoniosamente in questa ricerca di freschezza.

This Edwardian house in Redland has been refurbished from top to bottom. The 1970s decor has been replaced with a contemporary and slightly eclectic design concept. The front living room had to be completely rebuilt as the existing layout included a garage. Wall panelling has been added to the walls and the walls have been painted in Farrow and Ball Studio Green to create a timeless yes mysterious atmosphere. The false ceiling has been removed to reveal the original ceiling pattern which has been painted with gold paint. All sash windows have been replaced with timber double glazed sash windows.
An in built media wall complements the wall panelling.
The interior design is by Ivywell Interiors.

A private reading and music room off the grand hallway creates a secluded and quite nook for members of a busy family
Idées déco pour un grand salon fermé avec une bibliothèque ou un coin lecture, un mur vert, parquet foncé, une cheminée d'angle, un manteau de cheminée en brique, aucun téléviseur, un sol marron, un plafond à caissons et du lambris.
Idées déco pour un grand salon fermé avec une bibliothèque ou un coin lecture, un mur vert, parquet foncé, une cheminée d'angle, un manteau de cheminée en brique, aucun téléviseur, un sol marron, un plafond à caissons et du lambris.

Exemple d'un salon moderne de taille moyenne et ouvert avec un mur vert, parquet clair, aucune cheminée, un téléviseur fixé au mur, un sol marron et un plafond en bois.

Ballentine Oak – The Grain & Saw Hardwood Collection was designed with juxtaposing striking characteristics of hand tooled saw marks and enhanced natural grain allowing the ebbs and flows of the wood species to be at the forefront.

Feature lighting, new cord sofa, paint and rug to re energise this garden room
Inspiration pour un salon design de taille moyenne et fermé avec un mur vert, un sol en bois brun, un poêle à bois, un manteau de cheminée en carrelage, un plafond voûté et du lambris de bois.
Inspiration pour un salon design de taille moyenne et fermé avec un mur vert, un sol en bois brun, un poêle à bois, un manteau de cheminée en carrelage, un plafond voûté et du lambris de bois.

The living room and adjacent dining room continue the black, white and green color scheme throughout the home. Brown tones in the furniture and wood flooring warm it up. A curved sofa, two caned chairs and a brass coffee table accent the living room. Contemporary lighting and modern art accent both rooms.

Elevating the style of the living room and adjacent family room, a fashion forward mix of colors and textures gave this small West Hartford bungalow hight style and function.

Wohnzimmer Gestaltung mit Regaleinbau vom Tischler, neue Trockenbaudecke mit integrierter Beleuchtung, neue Fensterbekleidungen, neuer loser Teppich, Polstermöbel Bestand vom Kunden

Progetto di riqualificazione di uno spazio abitativo, il quale comprende una zona openspace tra zona living e Cucina. Abbiamo utilizzato delle finiture accoglienti e determinate a rispecchiare lo stile e la personalità di chi abiterà al suo interno.

Fitted bookshelves either side of the fireplace create a cosy library space in the front reception room
Aménagement d'un salon contemporain de taille moyenne et fermé avec une bibliothèque ou un coin lecture, un mur vert, parquet foncé, une cheminée standard, un manteau de cheminée en pierre, un sol marron et un plafond à caissons.
Aménagement d'un salon contemporain de taille moyenne et fermé avec une bibliothèque ou un coin lecture, un mur vert, parquet foncé, une cheminée standard, un manteau de cheminée en pierre, un sol marron et un plafond à caissons.

Le mur du fond a été peint dans un vert tendre donnant de la fraîcheur à la pièce. La création d'une corniche en périphérie du salon permet d'apporter une douce luminosité à la pièce et une sensation de grandeur

Cette image montre un salon style shabby chic de taille moyenne et fermé avec une salle de réception, un mur vert, un sol en bois brun, aucune cheminée, aucun téléviseur, un sol marron, poutres apparentes et boiseries.
Idées déco de pièces à vivre avec un mur vert et différents designs de plafond
1



