Idées déco de pièces à vivre avec un mur vert et différents designs de plafond
Trier par :
Budget
Trier par:Populaires du jour
61 - 80 sur 847 photos
1 sur 3
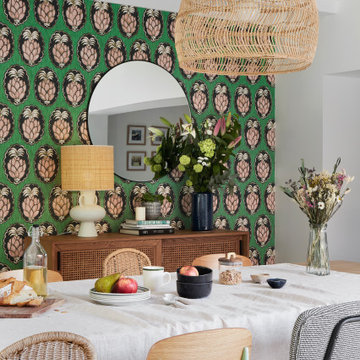
Inspiration pour une salle de séjour bohème avec un mur vert, parquet clair, un sol beige et poutres apparentes.

L’eleganza e la semplicità dell’ambiente rispecchiano il suo abitante
Cette image montre un petit salon minimaliste ouvert avec une bibliothèque ou un coin lecture, un mur vert, un sol en carrelage de porcelaine, une cheminée d'angle, un manteau de cheminée en plâtre, un téléviseur fixé au mur, un sol beige, un plafond décaissé et du papier peint.
Cette image montre un petit salon minimaliste ouvert avec une bibliothèque ou un coin lecture, un mur vert, un sol en carrelage de porcelaine, une cheminée d'angle, un manteau de cheminée en plâtre, un téléviseur fixé au mur, un sol beige, un plafond décaissé et du papier peint.
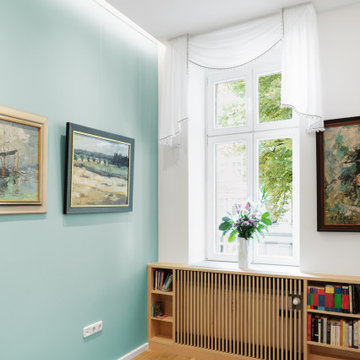
Wohnzimmer Gestaltung mit Regaleinbau vom Tischler, neue Trockenbaudecke mit integrierter Beleuchtung, neue Fensterbekleidungen, neuer loser Teppich, Polstermöbel Bestand vom Kunden
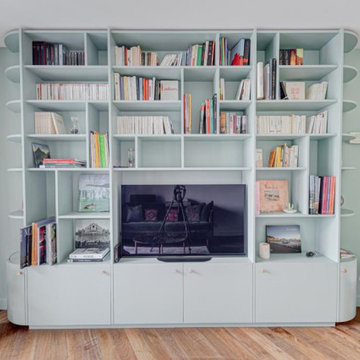
Bibliothèque mur offre quant à elle une belle mise en valeur de la gaité de pièce, soulignée par une couleur affirmée.
Réalisation d'une petite salle de séjour minimaliste ouverte avec une bibliothèque ou un coin lecture, un mur vert, parquet clair, aucune cheminée, un téléviseur encastré, un sol beige et poutres apparentes.
Réalisation d'une petite salle de séjour minimaliste ouverte avec une bibliothèque ou un coin lecture, un mur vert, parquet clair, aucune cheminée, un téléviseur encastré, un sol beige et poutres apparentes.
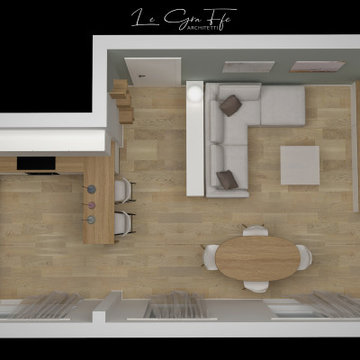
L’eleganza e la semplicità dell’ambiente rispecchiano il suo abitante
Réalisation d'un petit salon minimaliste ouvert avec une bibliothèque ou un coin lecture, un mur vert, un sol en carrelage de porcelaine, une cheminée d'angle, un manteau de cheminée en plâtre, un téléviseur fixé au mur, un sol beige, un plafond décaissé et du papier peint.
Réalisation d'un petit salon minimaliste ouvert avec une bibliothèque ou un coin lecture, un mur vert, un sol en carrelage de porcelaine, une cheminée d'angle, un manteau de cheminée en plâtre, un téléviseur fixé au mur, un sol beige, un plafond décaissé et du papier peint.
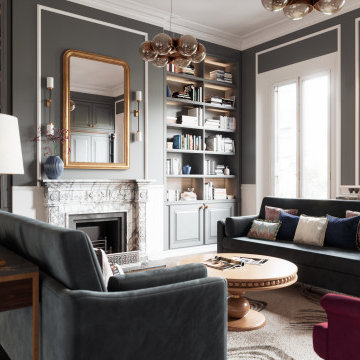
This modern Georgian interior, featuring unique art deco elements, a beautiful library, and an integrated working space, was designed to reflect the versatile lifestyle of its owners – an inspiring space where they can live, work, and spend a relaxing evening reading or hosting parties (of whatever size!).
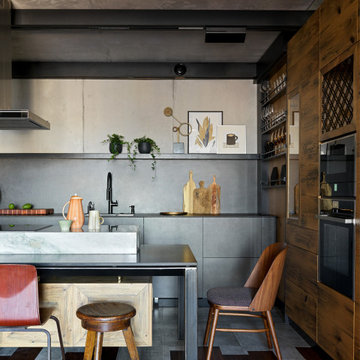
Réalisation d'un salon urbain de taille moyenne et ouvert avec poutres apparentes, un mur vert, un sol en bois brun, un téléviseur encastré et un sol marron.
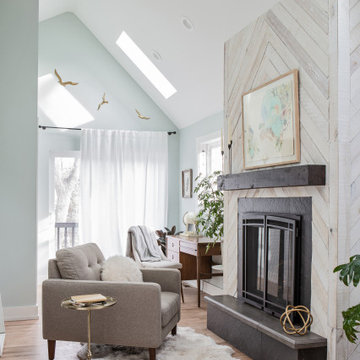
Our client’s charming cottage was no longer meeting the needs of their family. We needed to give them more space but not lose the quaint characteristics that make this little historic home so unique. So we didn’t go up, and we didn’t go wide, instead we took this master suite addition straight out into the backyard and maintained 100% of the original historic façade.
Master Suite
This master suite is truly a private retreat. We were able to create a variety of zones in this suite to allow room for a good night’s sleep, reading by a roaring fire, or catching up on correspondence. The fireplace became the real focal point in this suite. Wrapped in herringbone whitewashed wood planks and accented with a dark stone hearth and wood mantle, we can’t take our eyes off this beauty. With its own private deck and access to the backyard, there is really no reason to ever leave this little sanctuary.
Master Bathroom
The master bathroom meets all the homeowner’s modern needs but has plenty of cozy accents that make it feel right at home in the rest of the space. A natural wood vanity with a mixture of brass and bronze metals gives us the right amount of warmth, and contrasts beautifully with the off-white floor tile and its vintage hex shape. Now the shower is where we had a little fun, we introduced the soft matte blue/green tile with satin brass accents, and solid quartz floor (do you see those veins?!). And the commode room is where we had a lot fun, the leopard print wallpaper gives us all lux vibes (rawr!) and pairs just perfectly with the hex floor tile and vintage door hardware.
Hall Bathroom
We wanted the hall bathroom to drip with vintage charm as well but opted to play with a simpler color palette in this space. We utilized black and white tile with fun patterns (like the little boarder on the floor) and kept this room feeling crisp and bright.

Exemple d'un salon rétro en bois de taille moyenne et ouvert avec une salle de réception, un mur vert, sol en stratifié, une cheminée standard, un manteau de cheminée en plâtre, un téléviseur d'angle, un sol marron et différents designs de plafond.
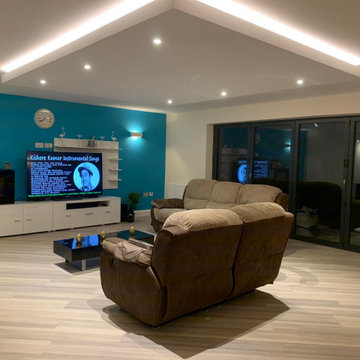
Open plan living room with alumnium bi-fold doors onto patio.
Feature lighting scheme designed for different moods and settings. False ceiling with spotlights and strip LEDS.
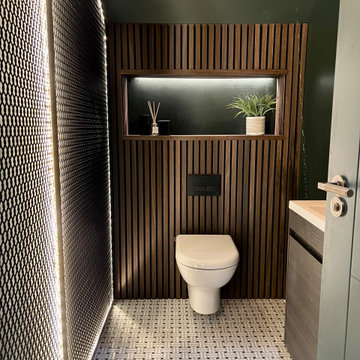
Above a newly constructed triple garage, we created a multifunctional space for a family that likes to entertain, but also spend time together watching movies, sports and playing pool.
Having worked with our clients before on a previous project, they gave us free rein to create something they couldn’t have thought of themselves. We planned the space to feel as open as possible, whilst still having individual areas with their own identity and purpose.
As this space was going to be predominantly used for entertaining in the evening or for movie watching, we made the room dark and enveloping using Farrow and Ball Studio Green in dead flat finish, wonderful for absorbing light. We then set about creating a lighting plan that offers multiple options for both ambience and practicality, so no matter what the occasion there was a lighting setting to suit.
The bar, banquette seat and sofa were all bespoke, specifically designed for this space, which allowed us to have the exact size and cover we wanted. We also designed a restroom and shower room, so that in the future should this space become a guest suite, it already has everything you need.
Given that this space was completed just before Christmas, we feel sure it would have been thoroughly enjoyed for entertaining.

Cette photo montre un salon chic de taille moyenne et ouvert avec un mur vert, un sol en bois brun, une cheminée standard, un manteau de cheminée en brique, un téléviseur encastré, un sol marron et un plafond à caissons.
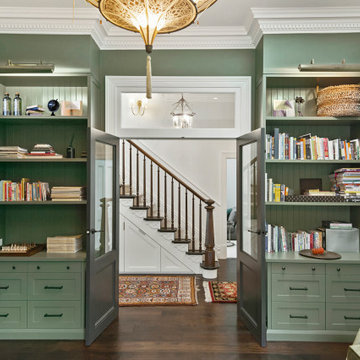
A private reading and music room off the grand hallway creates a secluded and quite nook for members of a busy family
Réalisation d'un grand salon fermé avec une bibliothèque ou un coin lecture, un mur vert, parquet foncé, une cheminée d'angle, un manteau de cheminée en brique, aucun téléviseur, un sol marron, un plafond à caissons et du lambris.
Réalisation d'un grand salon fermé avec une bibliothèque ou un coin lecture, un mur vert, parquet foncé, une cheminée d'angle, un manteau de cheminée en brique, aucun téléviseur, un sol marron, un plafond à caissons et du lambris.
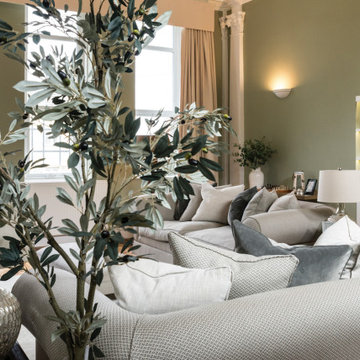
This beautiful calm formal living room was recently redecorated and styled by IH Interiors, check out our other projects here: https://www.ihinteriors.co.uk/portfolio
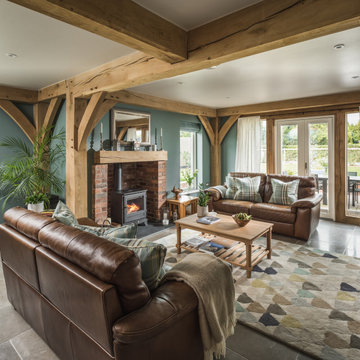
Idées déco pour un salon contemporain avec une salle de réception, un mur vert et poutres apparentes.
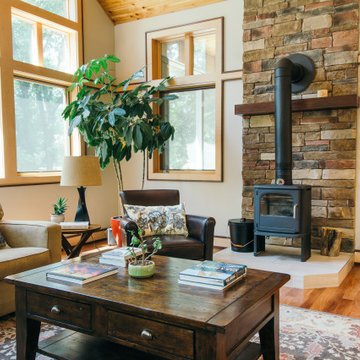
Family Room and open concept Kitchen
Exemple d'une grande salle de séjour tendance ouverte avec un mur vert, un sol en bois brun, un poêle à bois, un sol marron et un plafond voûté.
Exemple d'une grande salle de séjour tendance ouverte avec un mur vert, un sol en bois brun, un poêle à bois, un sol marron et un plafond voûté.
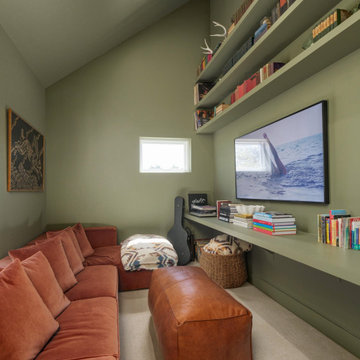
Aménagement d'une salle de séjour campagne fermée avec une bibliothèque ou un coin lecture, un mur vert, moquette, un téléviseur fixé au mur, un sol beige et un plafond voûté.
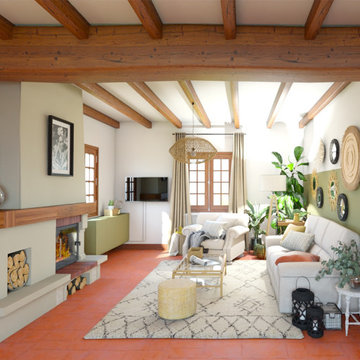
Cette photo montre un salon de taille moyenne avec un mur vert, tomettes au sol, une cheminée standard, un manteau de cheminée en plâtre et poutres apparentes.
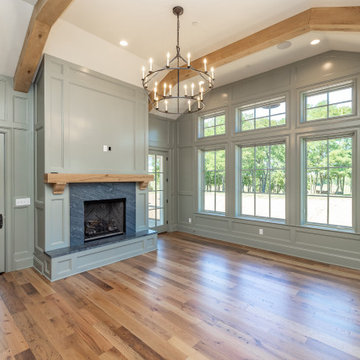
Hearth Room
Idées déco pour un grand salon classique fermé avec une salle de réception, un mur vert, parquet clair, une cheminée standard, un manteau de cheminée en pierre, un téléviseur fixé au mur, un plafond voûté et boiseries.
Idées déco pour un grand salon classique fermé avec une salle de réception, un mur vert, parquet clair, une cheminée standard, un manteau de cheminée en pierre, un téléviseur fixé au mur, un plafond voûté et boiseries.
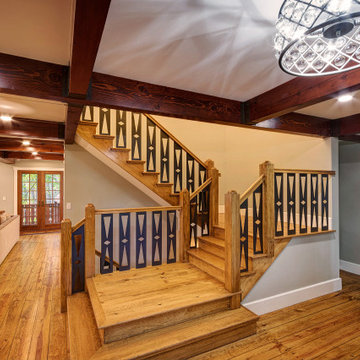
Idées déco pour un très grand salon montagne ouvert avec un mur vert, un sol en bois brun, une cheminée standard, un manteau de cheminée en brique, un téléviseur fixé au mur et poutres apparentes.
Idées déco de pièces à vivre avec un mur vert et différents designs de plafond
4



