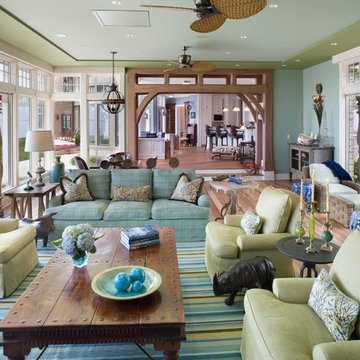Idées déco de pièces à vivre avec un mur vert et différents designs de plafond
Trier par :
Budget
Trier par:Populaires du jour
81 - 100 sur 847 photos
1 sur 3
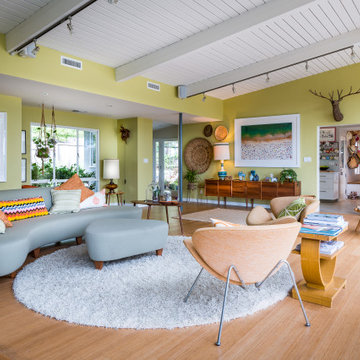
Aménagement d'un salon rétro ouvert avec une salle de réception, un mur vert, un sol en bois brun, aucune cheminée, un plafond en lambris de bois et un plafond voûté.

Cute 3,000 sq. ft collage on picturesque Walloon lake in Northern Michigan. Designed with the narrow lot in mind the spaces are nicely proportioned to have a comfortable feel. Windows capture the spectacular view with western exposure.
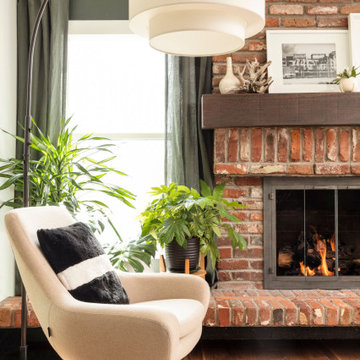
Exemple d'un grand salon rétro ouvert avec un mur vert, un sol en bois brun, une cheminée standard, un manteau de cheminée en brique, un sol marron, un plafond décaissé et du papier peint.
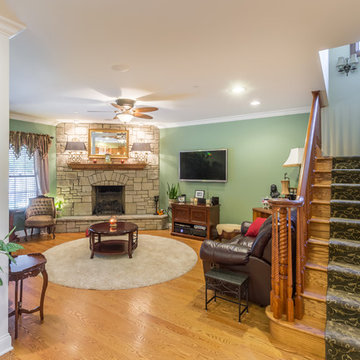
Cette image montre une grande salle de séjour traditionnelle ouverte avec un mur vert, un sol en bois brun, une cheminée d'angle, un manteau de cheminée en pierre, un téléviseur fixé au mur, un sol marron, une bibliothèque ou un coin lecture, un plafond en papier peint et du papier peint.

Have a look at our newest design done for a client.
Theme for this living room and dining room "Garden House". We are absolutely pleased with how this turned out.
These large windows provides them not only with a stunning view of the forest, but draws the nature inside which helps to incorporate the Garden House theme they were looking for.
Would you like to renew your Home / Office space?
We can assist you with all your interior design needs.
Send us an email @ nvsinteriors1@gmail.com / Whatsapp us on 074-060-3539
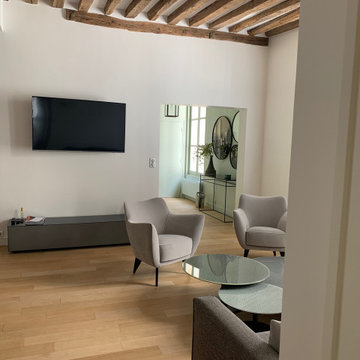
Cette photo montre un salon moderne de taille moyenne et ouvert avec un mur vert, parquet clair, aucune cheminée, un téléviseur fixé au mur, un sol marron et un plafond en bois.
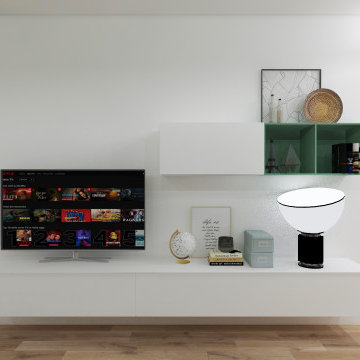
Progetto di riqualificazione di uno spazio abitativo, il quale comprende una zona openspace tra zona living e Cucina. Abbiamo utilizzato delle finiture accoglienti e determinate a rispecchiare lo stile e la personalità di chi abiterà al suo interno.
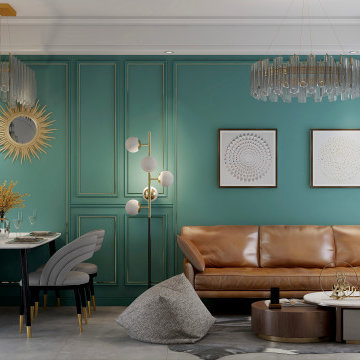
We are happy whenever we meet clients that knows exactly what they want and prepare their budget prior to contacting interior professionals. This is exactly what happened on this project. We designed and planned, implemented and managed the whole project to completion.
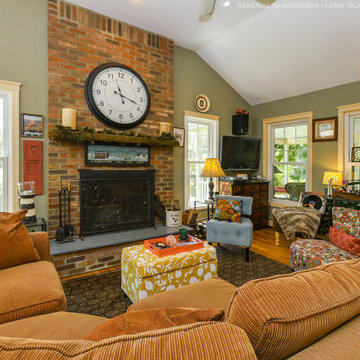
Colorful and trendy living room with all new windows we installed. All the windows we installed in this home were double hung windows, with colonial grilles in the upper sash, for a great look that matches the smart style of this bright and fun home. Find out more about getting new windows from Renewal by Andersen of Long Island, serving Suffolk and Nassau Counties, Queens and Brooklyn.
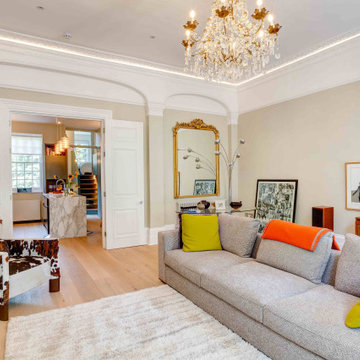
Historic and Contemporary:
Listed Grade II, this duplex apartment had the benefit of the original grand drawing room at first floor and extended to a 1980's double storey extension at the rear of the property.
The combination of the original and 20th C. alterations permitted the restoration and enhancement of the historic fabric of the original rooms in parallel with a contemporary refurbishment for the 1980’s extension.
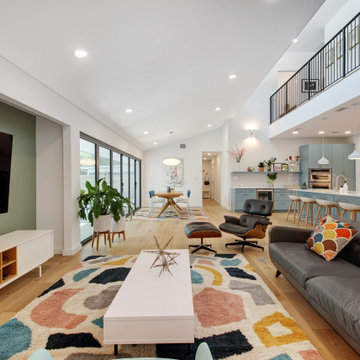
A single-story ranch house in Austin received a new look with a two-story addition, bringing tons of natural light into the living areas.
Idées déco pour un grand salon scandinave ouvert avec un bar de salon, un mur vert, parquet clair, un téléviseur fixé au mur, un sol marron et un plafond voûté.
Idées déco pour un grand salon scandinave ouvert avec un bar de salon, un mur vert, parquet clair, un téléviseur fixé au mur, un sol marron et un plafond voûté.

Cette photo montre un petit salon chic ouvert avec une salle de réception, un mur vert, un sol en bois brun, aucune cheminée, aucun téléviseur, un sol marron, un plafond à caissons et du papier peint.
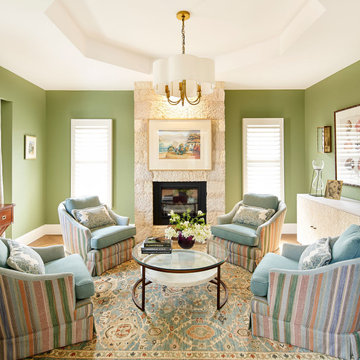
Inspiration pour une grande salle de séjour bohème fermée avec un mur vert, un sol en bois brun, une cheminée standard, un manteau de cheminée en métal, aucun téléviseur, un sol marron et un plafond décaissé.
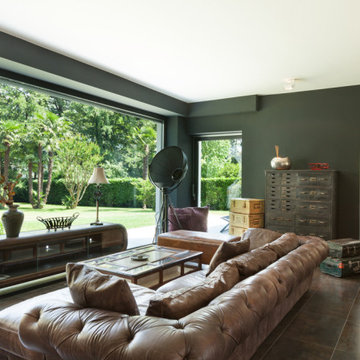
Beautiful living room in a contemporary family home in Marrakech, Morocco.
Inspiration pour un salon minimaliste de taille moyenne et ouvert avec une salle de réception, un mur vert, un sol en carrelage de céramique, cheminée suspendue, un manteau de cheminée en pierre et un plafond décaissé.
Inspiration pour un salon minimaliste de taille moyenne et ouvert avec une salle de réception, un mur vert, un sol en carrelage de céramique, cheminée suspendue, un manteau de cheminée en pierre et un plafond décaissé.
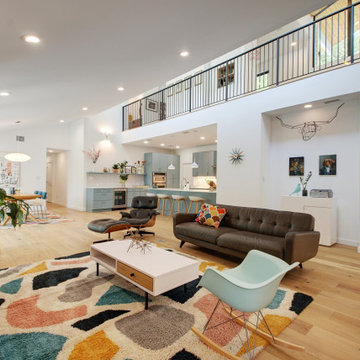
A single-story ranch house in Austin received a new look with a two-story addition, bringing tons of natural light into the living areas.
Exemple d'un grand salon scandinave ouvert avec un bar de salon, un mur vert, parquet clair, un téléviseur fixé au mur, un sol marron et un plafond voûté.
Exemple d'un grand salon scandinave ouvert avec un bar de salon, un mur vert, parquet clair, un téléviseur fixé au mur, un sol marron et un plafond voûté.

Cette image montre un petit salon traditionnel ouvert avec une salle de réception, un mur vert, un sol en bois brun, aucune cheminée, aucun téléviseur, un sol marron, un plafond à caissons et du papier peint.

Our client’s charming cottage was no longer meeting the needs of their family. We needed to give them more space but not lose the quaint characteristics that make this little historic home so unique. So we didn’t go up, and we didn’t go wide, instead we took this master suite addition straight out into the backyard and maintained 100% of the original historic façade.
Master Suite
This master suite is truly a private retreat. We were able to create a variety of zones in this suite to allow room for a good night’s sleep, reading by a roaring fire, or catching up on correspondence. The fireplace became the real focal point in this suite. Wrapped in herringbone whitewashed wood planks and accented with a dark stone hearth and wood mantle, we can’t take our eyes off this beauty. With its own private deck and access to the backyard, there is really no reason to ever leave this little sanctuary.
Master Bathroom
The master bathroom meets all the homeowner’s modern needs but has plenty of cozy accents that make it feel right at home in the rest of the space. A natural wood vanity with a mixture of brass and bronze metals gives us the right amount of warmth, and contrasts beautifully with the off-white floor tile and its vintage hex shape. Now the shower is where we had a little fun, we introduced the soft matte blue/green tile with satin brass accents, and solid quartz floor (do you see those veins?!). And the commode room is where we had a lot fun, the leopard print wallpaper gives us all lux vibes (rawr!) and pairs just perfectly with the hex floor tile and vintage door hardware.
Hall Bathroom
We wanted the hall bathroom to drip with vintage charm as well but opted to play with a simpler color palette in this space. We utilized black and white tile with fun patterns (like the little boarder on the floor) and kept this room feeling crisp and bright.
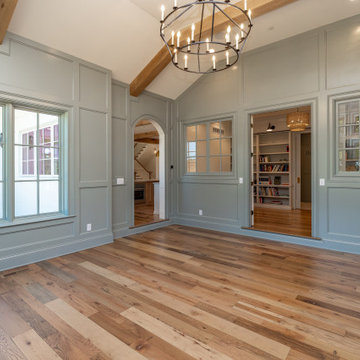
Hearth Room
Réalisation d'un grand salon tradition fermé avec une salle de réception, un mur vert, parquet clair, une cheminée standard, un manteau de cheminée en pierre, un téléviseur fixé au mur, un plafond voûté et boiseries.
Réalisation d'un grand salon tradition fermé avec une salle de réception, un mur vert, parquet clair, une cheminée standard, un manteau de cheminée en pierre, un téléviseur fixé au mur, un plafond voûté et boiseries.

Bibliothèque mur offre quant à elle une belle mise en valeur de la gaité de pièce, soulignée par une couleur affirmée.
Aménagement d'une petite salle de séjour moderne ouverte avec une bibliothèque ou un coin lecture, un mur vert, parquet clair, aucune cheminée, un téléviseur encastré, un sol beige et poutres apparentes.
Aménagement d'une petite salle de séjour moderne ouverte avec une bibliothèque ou un coin lecture, un mur vert, parquet clair, aucune cheminée, un téléviseur encastré, un sol beige et poutres apparentes.
Idées déco de pièces à vivre avec un mur vert et différents designs de plafond
5




