Idées déco de pièces à vivre avec un plafond à caissons
Trier par :
Budget
Trier par:Populaires du jour
121 - 140 sur 5 023 photos
1 sur 2
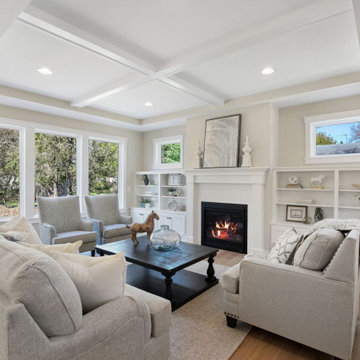
Idées déco pour un salon classique ouvert avec une salle de réception, un mur beige, un sol en bois brun, une cheminée standard, aucun téléviseur, un sol marron et un plafond à caissons.

Ryan Gamma Photography
Idées déco pour un salon contemporain ouvert et de taille moyenne avec sol en béton ciré, une salle de réception, un mur blanc, un téléviseur fixé au mur, un sol gris et un plafond à caissons.
Idées déco pour un salon contemporain ouvert et de taille moyenne avec sol en béton ciré, une salle de réception, un mur blanc, un téléviseur fixé au mur, un sol gris et un plafond à caissons.

This LVP is inspired by summers at the cabin among redwoods and pines. Weathered rustic notes with deep reds and subtle greys. With the Modin Collection, we have raised the bar on luxury vinyl plank. The result is a new standard in resilient flooring. Modin offers true embossed in register texture, a low sheen level, a rigid SPC core, an industry-leading wear layer, and so much more.

This is a basement renovation transforms the space into a Library for a client's personal book collection . Space includes all LED lighting , cork floorings , Reading area (pictured) and fireplace nook .

This expansive living room is very European in feel, with tall ceilings and a mixture of antique pieces and contemporary furniture and art. The curved blue velvet sofas surround a large marble coffee table with highly collectable Art Deco Halabala chairs completing the mix.

Ramsey the Home Owner's rescued Rhodesian Ridgeback found his spot immediately during the delivery - on the custom area rug. He had to give his stamp of approval through the entire design process and we were so happy he was happy!

Large living area with indoor/outdoor space. Folding NanaWall opens to porch for entertaining or outdoor enjoyment.
Réalisation d'un grand salon champêtre ouvert avec un mur beige, un sol en bois brun, une cheminée standard, un manteau de cheminée en brique, un téléviseur fixé au mur, un sol marron, un plafond à caissons et du lambris de bois.
Réalisation d'un grand salon champêtre ouvert avec un mur beige, un sol en bois brun, une cheminée standard, un manteau de cheminée en brique, un téléviseur fixé au mur, un sol marron, un plafond à caissons et du lambris de bois.
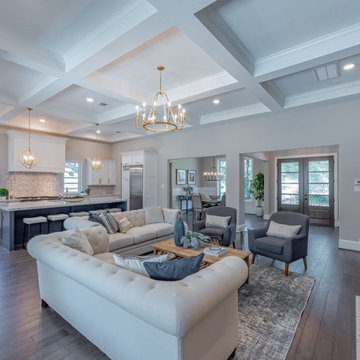
Transitional open concept living room with blue and gold finishes.
Cette image montre un très grand salon traditionnel ouvert avec parquet foncé, un manteau de cheminée en lambris de bois et un plafond à caissons.
Cette image montre un très grand salon traditionnel ouvert avec parquet foncé, un manteau de cheminée en lambris de bois et un plafond à caissons.

The experience was designed to begin as residents approach the development, we were asked to evoke the Art Deco history of local Paddington Station which starts with a contrast chevron patterned floor leading residents through the entrance. This architectural statement becomes a bold focal point, complementing the scale of the lobbies double height spaces. Brass metal work is layered throughout the space, adding touches of luxury, en-keeping with the development. This starts on entry, announcing ‘Paddington Exchange’ inset within the floor. Subtle and contemporary vertical polished plaster detailing also accentuates the double-height arrival points .
A series of black and bronze pendant lights sit in a crossed pattern to mirror the playful flooring. The central concierge desk has curves referencing Art Deco architecture, as well as elements of train and automobile design.
Completed at HLM Architects

This Naples home was the typical Florida Tuscan Home design, our goal was to modernize the design with cleaner lines but keeping the Traditional Moulding elements throughout the home. This is a great example of how to de-tuscanize your home.

Idées déco pour un grand salon moderne ouvert avec un mur gris, un sol en carrelage de porcelaine, un téléviseur encastré, un sol blanc et un plafond à caissons.
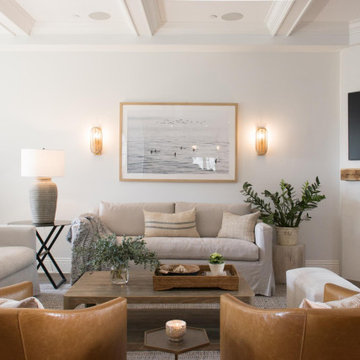
Living room with cusom, plastered fireoplace with reclaimed wood mantel.
Idées déco pour un salon classique avec une cheminée d'angle et un plafond à caissons.
Idées déco pour un salon classique avec une cheminée d'angle et un plafond à caissons.
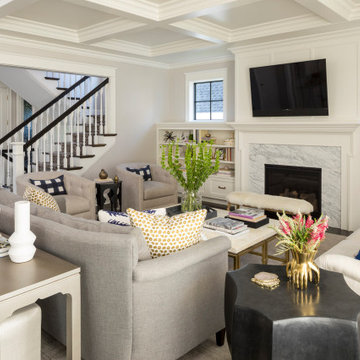
Aménagement d'un salon classique ouvert avec un mur blanc, parquet foncé, une cheminée standard, un manteau de cheminée en pierre, un téléviseur fixé au mur, un sol marron et un plafond à caissons.
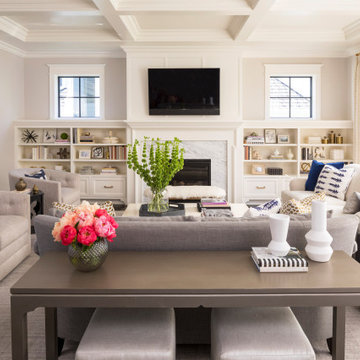
Martha O'Hara Interiors, Interior Design & Photo Styling | City Homes, Builder | Troy Thies, Photography
Please Note: All “related,” “similar,” and “sponsored” products tagged or listed by Houzz are not actual products pictured. They have not been approved by Martha O’Hara Interiors nor any of the professionals credited. For information about our work, please contact design@oharainteriors.com.

Idée de décoration pour une grande salle de séjour tradition ouverte avec salle de jeu, un mur blanc, parquet clair, une cheminée standard, un manteau de cheminée en pierre, un téléviseur fixé au mur, un sol beige, un plafond à caissons et du lambris.

Cette photo montre un petit salon chic ouvert avec une salle de réception, un mur vert, un sol en bois brun, aucune cheminée, aucun téléviseur, un sol marron, un plafond à caissons et du papier peint.

Idées déco pour un grand salon moderne ouvert avec un mur blanc, un sol en marbre, une cheminée ribbon et un plafond à caissons.

Cozy formal living room with two soft velvet Restoration Hardware sofas that face each other over glass and stone coffee table. The quality is elevated by the hand-crafted porcelain chandelier and golden rug.
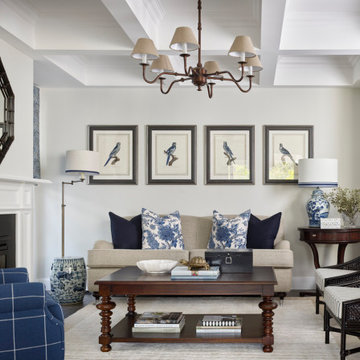
Cette image montre un salon traditionnel fermé avec une salle de réception, un mur blanc, parquet foncé, une cheminée standard, un sol marron et un plafond à caissons.

Beautiful and interesting are a perfect combination
Idées déco pour un salon contemporain en bois de taille moyenne et ouvert avec une salle de réception, un mur blanc, un sol en carrelage de porcelaine, un sol blanc et un plafond à caissons.
Idées déco pour un salon contemporain en bois de taille moyenne et ouvert avec une salle de réception, un mur blanc, un sol en carrelage de porcelaine, un sol blanc et un plafond à caissons.
Idées déco de pièces à vivre avec un plafond à caissons
7



