Idées déco de pièces à vivre avec un plafond décaissé et du papier peint
Trier par :
Budget
Trier par:Populaires du jour
21 - 40 sur 776 photos
1 sur 3

Formal Living Room, Featuring Wood Burner, Bespoke Joinery , Coving
Cette image montre un salon bohème de taille moyenne avec une salle de réception, un mur gris, moquette, un poêle à bois, un manteau de cheminée en plâtre, un téléviseur fixé au mur, un sol gris, un plafond décaissé et du papier peint.
Cette image montre un salon bohème de taille moyenne avec une salle de réception, un mur gris, moquette, un poêle à bois, un manteau de cheminée en plâtre, un téléviseur fixé au mur, un sol gris, un plafond décaissé et du papier peint.

We created bright and airy living room with neutral colour scheme for the living room for our Belgravia Project.
Idées déco pour un grand salon classique fermé avec une salle de réception, un mur beige, un téléviseur fixé au mur, du papier peint, parquet clair, une cheminée standard, un manteau de cheminée en pierre, un sol marron et un plafond décaissé.
Idées déco pour un grand salon classique fermé avec une salle de réception, un mur beige, un téléviseur fixé au mur, du papier peint, parquet clair, une cheminée standard, un manteau de cheminée en pierre, un sol marron et un plafond décaissé.
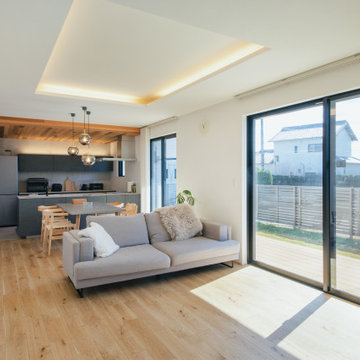
Idées déco pour un salon moderne avec un mur blanc, un sol en contreplaqué, un plafond décaissé et du papier peint.
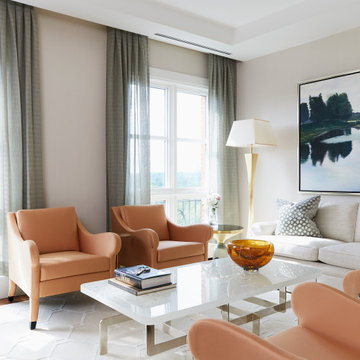
Elegant living room with a soft colour palette and gold touches.
Inspiration pour un salon de taille moyenne avec un mur blanc, moquette, un sol blanc, un plafond décaissé et du papier peint.
Inspiration pour un salon de taille moyenne avec un mur blanc, moquette, un sol blanc, un plafond décaissé et du papier peint.
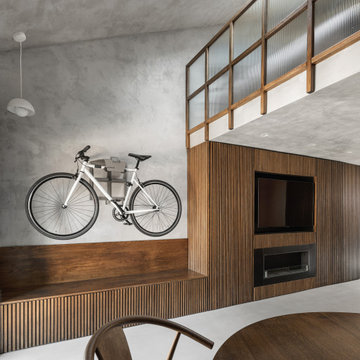
Vista del soggiorno dal tavolo da pranzo. Mobile soggiorno, bicicletta appesa, tv e parapetto della camera da letto.
Aménagement d'une salle de séjour scandinave de taille moyenne et ouverte avec un mur gris, sol en béton ciré, un sol gris, un plafond décaissé et du papier peint.
Aménagement d'une salle de séjour scandinave de taille moyenne et ouverte avec un mur gris, sol en béton ciré, un sol gris, un plafond décaissé et du papier peint.

Cette image montre un grand salon vintage ouvert avec un mur vert, un sol en bois brun, une cheminée standard, un manteau de cheminée en brique, un sol marron, un plafond décaissé et du papier peint.
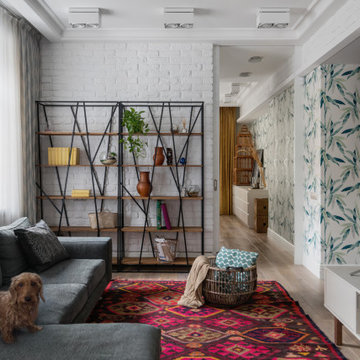
Inspiration pour un salon gris et blanc nordique de taille moyenne et ouvert avec un mur blanc, parquet clair, un téléviseur indépendant, un sol beige, un plafond décaissé et du papier peint.
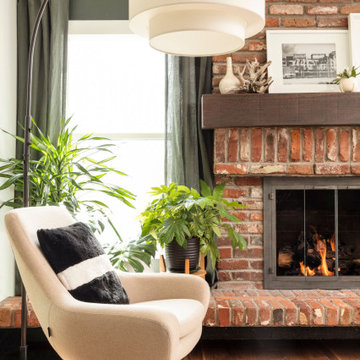
Exemple d'un grand salon rétro ouvert avec un mur vert, un sol en bois brun, une cheminée standard, un manteau de cheminée en brique, un sol marron, un plafond décaissé et du papier peint.

Ristrutturazione completa appartamento da 120mq con carta da parati e camino effetto corten
Cette image montre un grand salon design ouvert avec une salle de réception, un mur gris, une cheminée ribbon, un manteau de cheminée en métal, un téléviseur fixé au mur, un sol gris, un plafond décaissé et du papier peint.
Cette image montre un grand salon design ouvert avec une salle de réception, un mur gris, une cheminée ribbon, un manteau de cheminée en métal, un téléviseur fixé au mur, un sol gris, un plafond décaissé et du papier peint.

The use of bulkhead details throughout the space allows for further division between the office, music, tv and games areas. The wall niches, lighting, paint and wallpaper, were all choices made to draw the eye around the space while still visually linking the separated areas together.
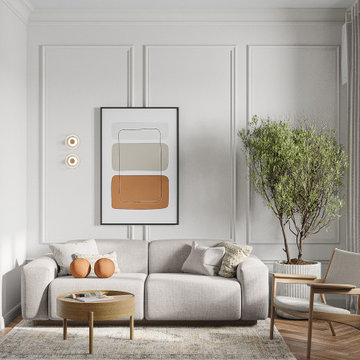
Idée de décoration pour un salon blanc et bois design de taille moyenne et ouvert avec une salle de réception, un mur blanc, sol en stratifié, aucune cheminée, un téléviseur fixé au mur, un sol beige, un plafond décaissé et du papier peint.
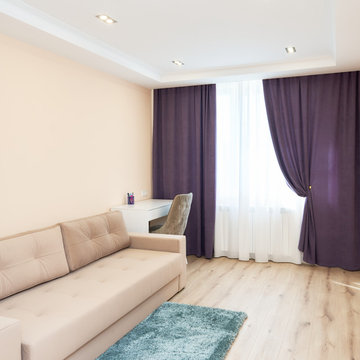
Комплексный ремонт двухкомнатной квартиры в новостройке
Cette photo montre un salon tendance de taille moyenne et fermé avec une bibliothèque ou un coin lecture, un mur beige, sol en stratifié, aucune cheminée, un téléviseur fixé au mur, un sol marron, un plafond décaissé et du papier peint.
Cette photo montre un salon tendance de taille moyenne et fermé avec une bibliothèque ou un coin lecture, un mur beige, sol en stratifié, aucune cheminée, un téléviseur fixé au mur, un sol marron, un plafond décaissé et du papier peint.
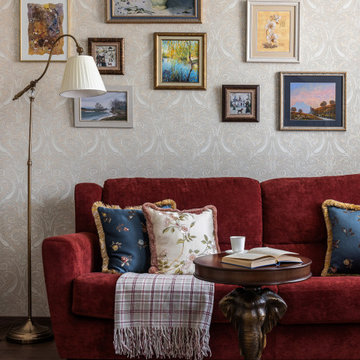
Idée de décoration pour un petit salon tradition ouvert avec une salle de musique, un mur beige, sol en stratifié, aucune cheminée, tous types de manteaux de cheminée, un téléviseur fixé au mur, un sol marron, un plafond décaissé et du papier peint.

This 6,000sf luxurious custom new construction 5-bedroom, 4-bath home combines elements of open-concept design with traditional, formal spaces, as well. Tall windows, large openings to the back yard, and clear views from room to room are abundant throughout. The 2-story entry boasts a gently curving stair, and a full view through openings to the glass-clad family room. The back stair is continuous from the basement to the finished 3rd floor / attic recreation room.
The interior is finished with the finest materials and detailing, with crown molding, coffered, tray and barrel vault ceilings, chair rail, arched openings, rounded corners, built-in niches and coves, wide halls, and 12' first floor ceilings with 10' second floor ceilings.
It sits at the end of a cul-de-sac in a wooded neighborhood, surrounded by old growth trees. The homeowners, who hail from Texas, believe that bigger is better, and this house was built to match their dreams. The brick - with stone and cast concrete accent elements - runs the full 3-stories of the home, on all sides. A paver driveway and covered patio are included, along with paver retaining wall carved into the hill, creating a secluded back yard play space for their young children.
Project photography by Kmieick Imagery.
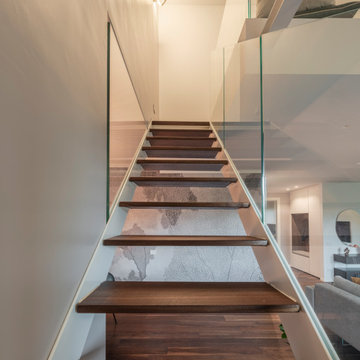
Ecco a la scala in ferro e vetro con gradini in legno di noce Americano di Cadorin. Dietro si vede la carta da parati di Glamora della zona pranzo.
Foto di Simone Marulli
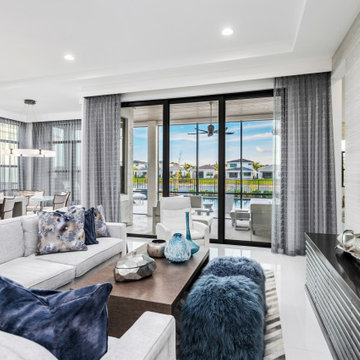
Idée de décoration pour une très grande salle de séjour design ouverte avec un mur gris, un sol en marbre, un téléviseur fixé au mur, un sol blanc, un plafond décaissé et du papier peint.

From traditional to Transitional with the bold use of cool blue grays combined with caramel colored ceilings and original artwork and furnishings.
Idées déco pour un salon classique de taille moyenne avec une salle de musique, un mur bleu, parquet clair, une cheminée standard, un manteau de cheminée en bois, un sol beige, un plafond décaissé et du papier peint.
Idées déco pour un salon classique de taille moyenne avec une salle de musique, un mur bleu, parquet clair, une cheminée standard, un manteau de cheminée en bois, un sol beige, un plafond décaissé et du papier peint.
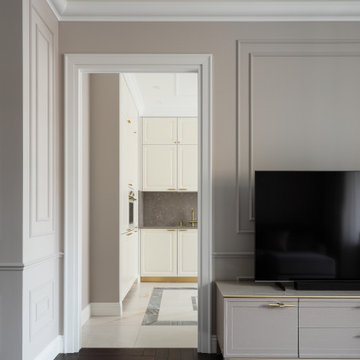
Cette photo montre un salon gris et blanc chic de taille moyenne et ouvert avec une bibliothèque ou un coin lecture, un mur gris, parquet foncé, aucune cheminée, un téléviseur indépendant, un sol marron, un plafond décaissé et du papier peint.
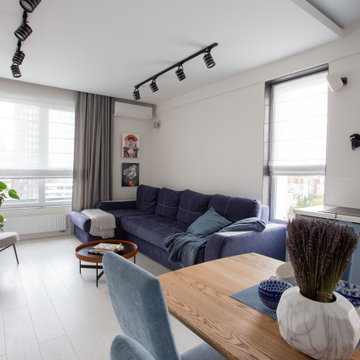
Réalisation d'une salle de séjour design de taille moyenne et fermée avec une bibliothèque ou un coin lecture, un mur beige, sol en stratifié, aucune cheminée, un téléviseur indépendant, un sol beige, un plafond décaissé et du papier peint.
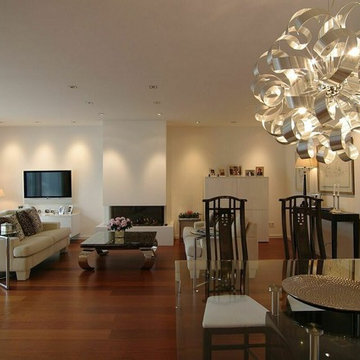
Duisburg-Rahm, neu gestalteter Wohnraum
Idée de décoration pour un très grand salon asiatique ouvert avec une salle de réception, un mur blanc, parquet peint, un poêle à bois, un manteau de cheminée en plâtre, un téléviseur fixé au mur, un sol rouge, un plafond décaissé et du papier peint.
Idée de décoration pour un très grand salon asiatique ouvert avec une salle de réception, un mur blanc, parquet peint, un poêle à bois, un manteau de cheminée en plâtre, un téléviseur fixé au mur, un sol rouge, un plafond décaissé et du papier peint.
Idées déco de pièces à vivre avec un plafond décaissé et du papier peint
2



