Idées déco de pièces à vivre avec un plafond décaissé et du papier peint
Trier par :
Budget
Trier par:Populaires du jour
81 - 100 sur 776 photos
1 sur 3
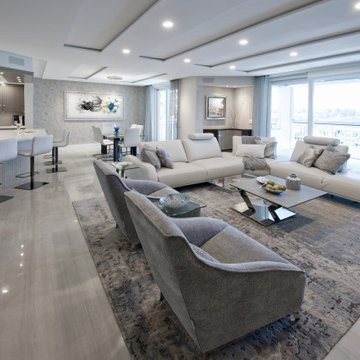
Soft grey and neutral tones, glass and chrome expandable dining table, custom wood cabinetry in the kitchen and media built in.
Idées déco pour un grand salon contemporain ouvert avec un mur gris, un sol en carrelage de porcelaine, un téléviseur encastré, un sol gris, un plafond décaissé et du papier peint.
Idées déco pour un grand salon contemporain ouvert avec un mur gris, un sol en carrelage de porcelaine, un téléviseur encastré, un sol gris, un plafond décaissé et du papier peint.
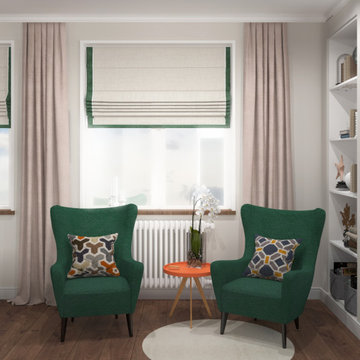
Idée de décoration pour un petit salon avec une bibliothèque ou un coin lecture, un mur beige, aucune cheminée, aucun téléviseur, un sol marron, un plafond décaissé, du papier peint, éclairage et parquet foncé.
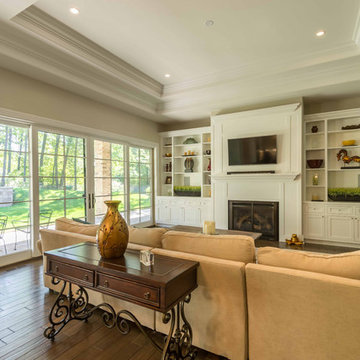
This 6,000sf luxurious custom new construction 5-bedroom, 4-bath home combines elements of open-concept design with traditional, formal spaces, as well. Tall windows, large openings to the back yard, and clear views from room to room are abundant throughout. The 2-story entry boasts a gently curving stair, and a full view through openings to the glass-clad family room. The back stair is continuous from the basement to the finished 3rd floor / attic recreation room.
The interior is finished with the finest materials and detailing, with crown molding, coffered, tray and barrel vault ceilings, chair rail, arched openings, rounded corners, built-in niches and coves, wide halls, and 12' first floor ceilings with 10' second floor ceilings.
It sits at the end of a cul-de-sac in a wooded neighborhood, surrounded by old growth trees. The homeowners, who hail from Texas, believe that bigger is better, and this house was built to match their dreams. The brick - with stone and cast concrete accent elements - runs the full 3-stories of the home, on all sides. A paver driveway and covered patio are included, along with paver retaining wall carved into the hill, creating a secluded back yard play space for their young children.
Project photography by Kmieick Imagery.
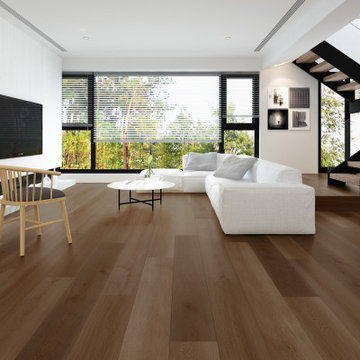
GAIA ENGINEERED SOLID POLYMER CORE
COMPOSITE (eSPC) - BLACK SERIES
Multi-ply eSPC features the best quality of embossing with depth and definition that is state of the art. The level of definition and quality in the texture and laser aligned film makes this the most realistic luxury synthetic floor to date and it's proprietary composition is industry leading. Gaia Engineered Multi-ply Solid Polymer Core Composite (eSPC) combines advantages of both SPC and new engineered Multi-ply luxury With IXPE cushioned backing, Gaia eSPC provides: a quieter, warmer vinyl flooring and, surpasses luxury standards for multilevel estates. Waterproof and guaranteed in all rooms in your home and all regular commercial environments.
UV Cured Ceramic Bead Finish With Stain Resistance
This protective finish is a UV cured ceramic bead finish that is scratch resistant and stain resistant.
Wear Layer at 0.5mm/20mil Thickness
This wear layer is 20 mil to ensure longevity and residential and commercial environments.
Laser-Aligned High Definition Film With Realistic Texture
The decorative film has multi-layer depth in color to provide a similar realism to real wood.
Stabilizing eSPC Layer
This SPC component layer is a proprietary composition to maintain the benefits of an SPC but provide stability necessary on a thick plank.
High Density Skeleton Core
This core provides luxury thermal and luxury sound insulation with a high tensile strength. The bone structure keeps insulating pockets strong and light.
Balancing Solid Polymer Layer
This is a proprietary composition layer that combined with the SPC component layer provides leading waterproof stability for a 10mm product.
High Density IXPE Antimicrobial Underlayment
The underlayment is a high density antimicrobial virgin vinyl padding to provide warmth and a luxury feel.

Vista del soggiorno con tavolo da pranzo tondo, realizzato su nostro disegno. Carta da parti Livingstone Grey, firmata Tecnografica Italian Wallcoverings.
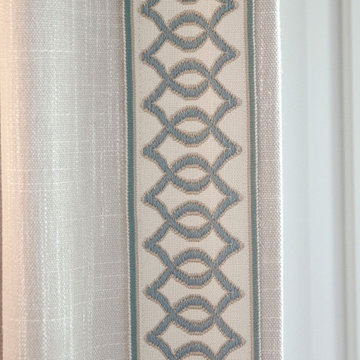
Elegant, timeless sitting room in a beautiful new construction home in Elmhurst, Illinois. Gorgeous custom rugs and upholstered furniture are surprisingly durable yet luxurious. Designer grass cloth adds a layer of texture and interest to the walls. Light, airy and classic design will stand the test of time for this busy family.
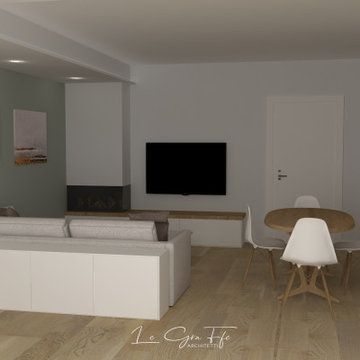
L’eleganza e la semplicità dell’ambiente rispecchiano il suo abitante
Inspiration pour un petit salon minimaliste ouvert avec une bibliothèque ou un coin lecture, un mur vert, un sol en carrelage de porcelaine, une cheminée d'angle, un manteau de cheminée en plâtre, un téléviseur fixé au mur, un sol beige, un plafond décaissé et du papier peint.
Inspiration pour un petit salon minimaliste ouvert avec une bibliothèque ou un coin lecture, un mur vert, un sol en carrelage de porcelaine, une cheminée d'angle, un manteau de cheminée en plâtre, un téléviseur fixé au mur, un sol beige, un plafond décaissé et du papier peint.
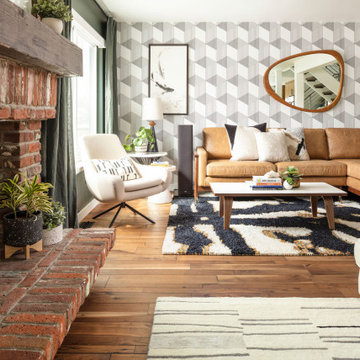
Aménagement d'un grand salon rétro ouvert avec un mur vert, un sol en bois brun, une cheminée standard, un manteau de cheminée en brique, un sol marron, un plafond décaissé et du papier peint.
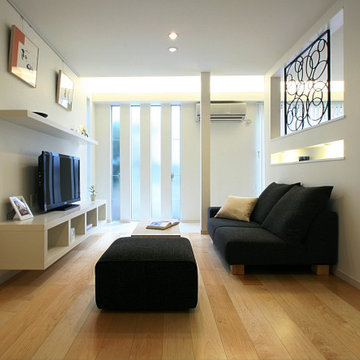
Aménagement d'un petit salon moderne ouvert avec un mur blanc, parquet clair, un téléviseur indépendant, un sol multicolore, un plafond décaissé et du papier peint.
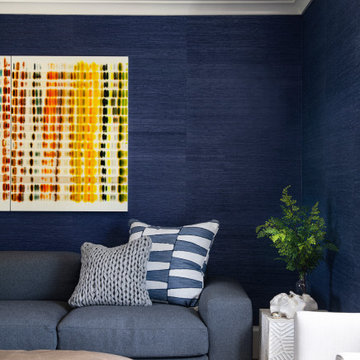
Exemple d'une salle de séjour bord de mer de taille moyenne et fermée avec un mur bleu, parquet clair, un téléviseur encastré, un plafond décaissé et du papier peint.
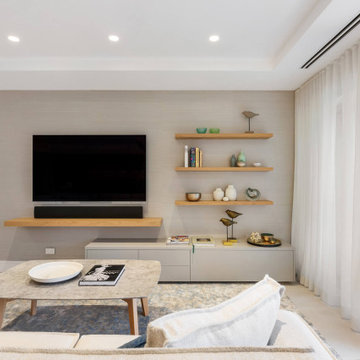
Simple yet elegant Living Room.
Réalisation d'une salle de séjour design de taille moyenne et ouverte avec un mur gris, un sol en carrelage de céramique, un téléviseur fixé au mur, un sol blanc, un plafond décaissé et du papier peint.
Réalisation d'une salle de séjour design de taille moyenne et ouverte avec un mur gris, un sol en carrelage de céramique, un téléviseur fixé au mur, un sol blanc, un plafond décaissé et du papier peint.
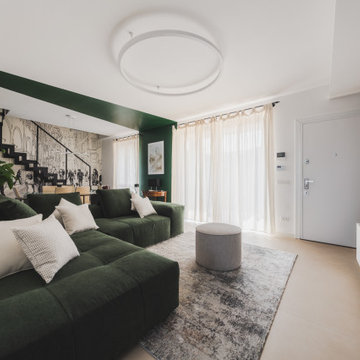
Entrando in questa casa veniamo subito colpiti da due soggetti: il bellissimo divano verde bosco, che occupa la parte centrale del soggiorno, e la carta da parati prospettica che fa da sfondo alla scala in ferro che conduce al piano sottotetto.
Questo ambiente è principalmente diviso in tre zone: una zona pranzo, il soggiorno e una zona studio camera ospiti. Qui troviamo un mobile molto versatile: un tavolo richiudibile dietro al quale si nasconde un letto matrimoniale.
Foto di Simone Marulli
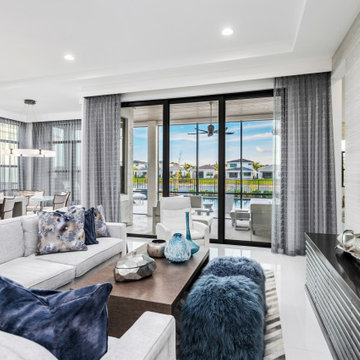
Idée de décoration pour une très grande salle de séjour design ouverte avec un mur gris, un sol en marbre, un téléviseur fixé au mur, un sol blanc, un plafond décaissé et du papier peint.
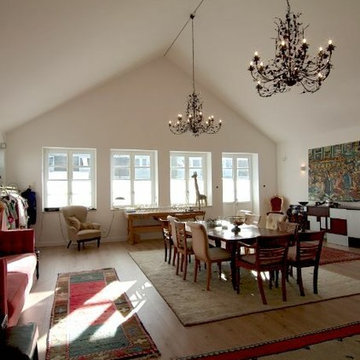
Monheim am Rhein, früheres Dusch- und Badehaus.
Inspiration pour un très grand salon traditionnel ouvert avec une salle de réception, un mur blanc, parquet clair, aucune cheminée, un téléviseur dissimulé, un sol beige, un plafond décaissé et du papier peint.
Inspiration pour un très grand salon traditionnel ouvert avec une salle de réception, un mur blanc, parquet clair, aucune cheminée, un téléviseur dissimulé, un sol beige, un plafond décaissé et du papier peint.
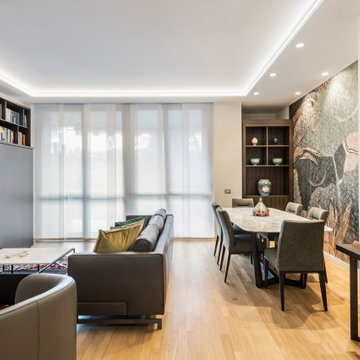
Evoluzione di un progetto di ristrutturazione completa appartamento da 110mq
Exemple d'un grand salon blanc et bois tendance ouvert avec un mur blanc, parquet clair, aucune cheminée, un téléviseur encastré, un sol marron, une salle de réception, un plafond décaissé et du papier peint.
Exemple d'un grand salon blanc et bois tendance ouvert avec un mur blanc, parquet clair, aucune cheminée, un téléviseur encastré, un sol marron, une salle de réception, un plafond décaissé et du papier peint.
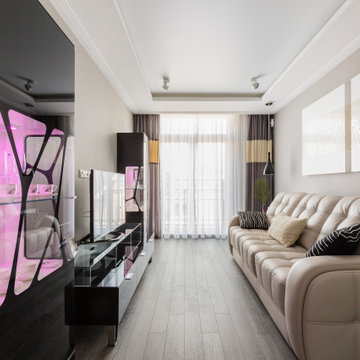
Idées déco pour une salle de séjour contemporaine de taille moyenne avec parquet foncé, un téléviseur indépendant, du papier peint, un mur gris, un sol marron et un plafond décaissé.
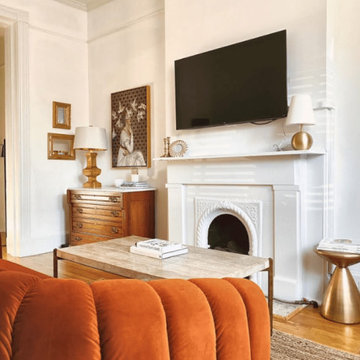
120 year old Row Home located in Richmond, VA. Brexton Cole Interiors repainted, added modern art, wallpaper and mid century lighting to give the vintage home a modern feel. We kept the homes original character by painting the fireplace and adding vintage furniture into the house.
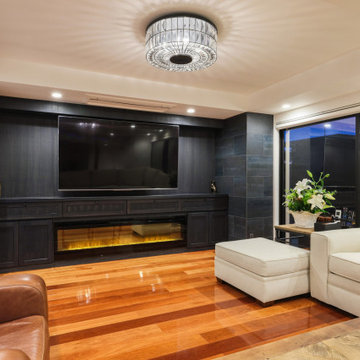
Idée de décoration pour un grand salon minimaliste ouvert avec un mur blanc, un sol en bois brun, une cheminée ribbon, un manteau de cheminée en carrelage, un sol marron, un plafond décaissé et du papier peint.
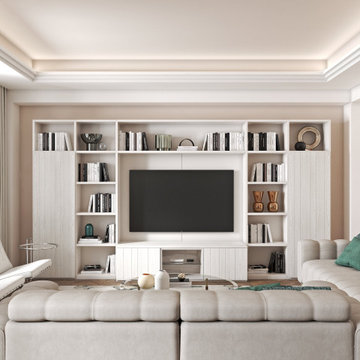
Soggiorno open space con zona tavolo da pranzo e libreria a parete.
Controsoffitto su disegno con ribassamento e inserimento di velette luminose.
Divani Natuzzi e arredamento Calligaris.
Libreria in legno massello su misura.
Lampadario Artemide.
Carta da parati Glamora.
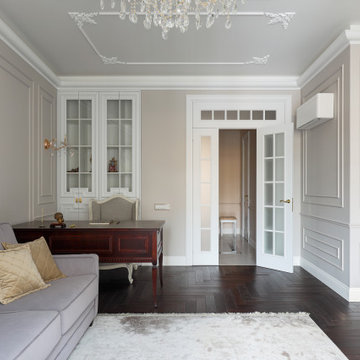
Inspiration pour un salon gris et blanc traditionnel de taille moyenne et ouvert avec une bibliothèque ou un coin lecture, un mur gris, parquet foncé, aucune cheminée, un téléviseur indépendant, un sol marron, un plafond décaissé et du papier peint.
Idées déco de pièces à vivre avec un plafond décaissé et du papier peint
5



