Idées déco de pièces à vivre avec un plafond décaissé et du papier peint
Trier par :
Budget
Trier par:Populaires du jour
61 - 80 sur 776 photos
1 sur 3
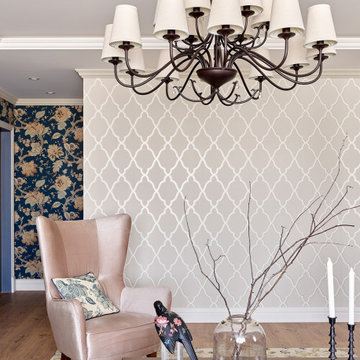
Idées déco pour un grand salon gris et blanc classique avec un bar de salon, un mur bleu, sol en stratifié, aucune cheminée, un téléviseur fixé au mur, un sol marron, un plafond décaissé, du papier peint et éclairage.

Entrando in questa casa veniamo subito colpiti da due soggetti: il bellissimo divano verde bosco, che occupa la parte centrale del soggiorno, e la carta da parati prospettica che fa da sfondo alla scala in ferro che conduce al piano sottotetto.
Questo ambiente è principalmente diviso in tre zone: una zona pranzo, il soggiorno e una zona studio camera ospiti. Qui troviamo un mobile molto versatile: un tavolo richiudibile dietro al quale si nasconde un letto matrimoniale.
Dalla parte opposta una libreria che percorre la parete lasciando poi il posto al mobile TV adiacente all’ingresso dell’appartamento. Per sottolineare la continuità dei due ambienti è stata realizzata una controsoffittatura con illuminazione a led che comincia all’ingresso dell’appartamento e termina verso la porta finestra di fronte.
Dalla parte opposta una libreria che percorre la parete lasciando poi il posto al mobile TV adiacente all’ingresso dell’appartamento. Per sottolineare la continuità dei due ambienti è stata realizzata una controsoffittatura con illuminazione a led che comincia all’ingresso dell’appartamento e termina verso la porta finestra di fronte.
Foto di Simone Marulli
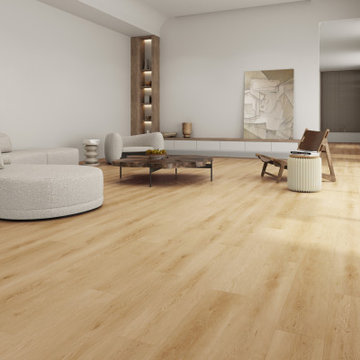
GAIA WHITE SERIES | SOLID POLYMER CORE (SPC)
Gaia White Series SPC represents wood’s natural beauty. With a wood grain embossing directly over the 20 mil with ceramic wear layer, Gaia Flooring White Series is industry leading for durability. The SPC stone based core with luxury sound and heat insulation underlayment, surpasses luxury standards for multilevel estates. Waterproof and guaranteed in all rooms in your home and all regular commercial.
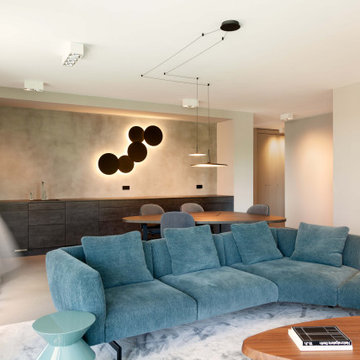
Klare Linien, klare Farben, viel Licht und Luft – mit Blick in den Berliner Himmel. Die Realisierung der Komplettplanung dieser Privatwohnung in Berlin aus dem Jahr 2019 erfüllte alle Wünsche der Bewohner. Auch die, von denen sie nicht gewusst hatten, dass sie sie haben.
Fotos: Jordana Schramm

Serenity Indian Wells luxury modern mansion entertainment lounge and dance floor with Ruben's Tube fireplace & NYC skyline wallpaper graphic. Photo by William MacCollum.
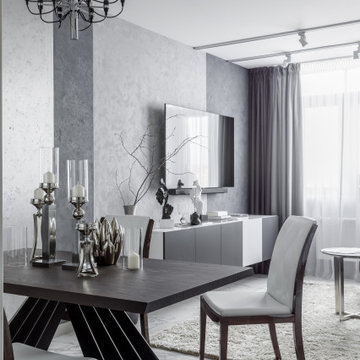
В этом проекте гостиную мы совместили с кухней. При этом функциональные зоны мы не расширяли. На месте бывшей межкомнатной перегородки располагается барная стойка.
На ней будет очень удобно завтракать и смотреть кино.
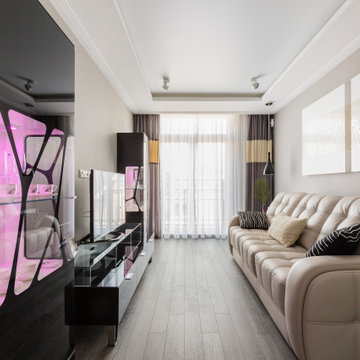
Idées déco pour une salle de séjour contemporaine de taille moyenne avec parquet foncé, un téléviseur indépendant, du papier peint, un mur gris, un sol marron et un plafond décaissé.
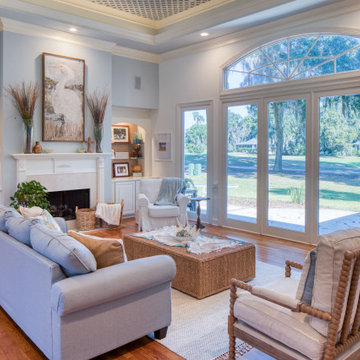
Calming coastal living room marrying color and texture
Idées déco pour un grand salon bord de mer avec un plafond décaissé et du papier peint.
Idées déco pour un grand salon bord de mer avec un plafond décaissé et du papier peint.
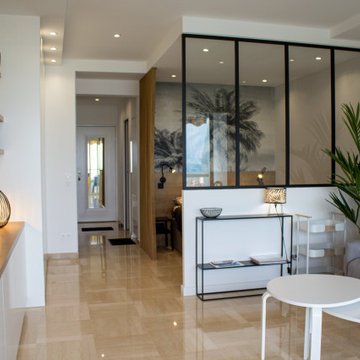
Suite à l'achat de ce studio de 33 m² les propriétaires ont souhaité refaire la totalité de l'appartement afin de le mettre par la suite en location.
Les clients souhaitaient avoir une chambre semi séparée et un canapé convertible afin d'offrir quarte couchages.
Un espace optimisé avec des rangements sur-mesure.
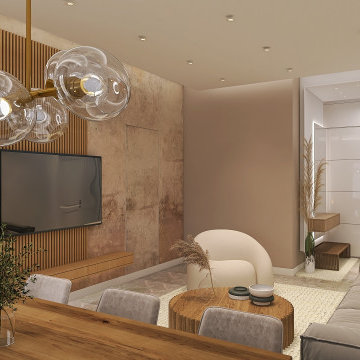
Idées déco pour un salon contemporain de taille moyenne et ouvert avec une salle de réception, un mur blanc, un sol en marbre, un téléviseur fixé au mur, un sol gris, un plafond décaissé et du papier peint.
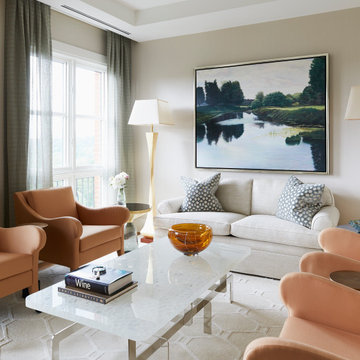
Elegant living room with a soft colour palette and gold touches.
Réalisation d'un salon design de taille moyenne avec un mur blanc, moquette, un sol blanc, un plafond décaissé et du papier peint.
Réalisation d'un salon design de taille moyenne avec un mur blanc, moquette, un sol blanc, un plafond décaissé et du papier peint.
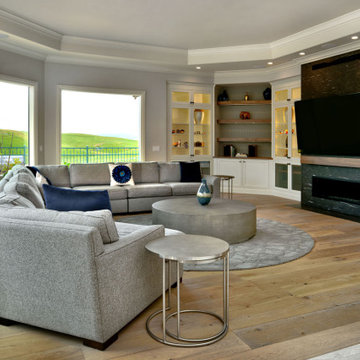
Inspiration pour une grande salle de séjour traditionnelle ouverte avec un mur gris, parquet clair, une cheminée standard, un manteau de cheminée en pierre, un téléviseur fixé au mur, un sol multicolore, un plafond décaissé et du papier peint.
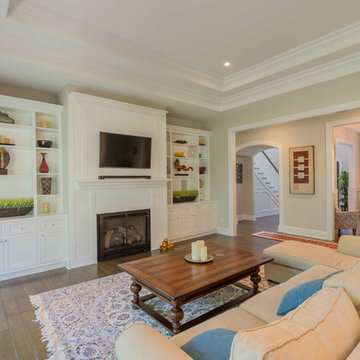
This 6,000sf luxurious custom new construction 5-bedroom, 4-bath home combines elements of open-concept design with traditional, formal spaces, as well. Tall windows, large openings to the back yard, and clear views from room to room are abundant throughout. The 2-story entry boasts a gently curving stair, and a full view through openings to the glass-clad family room. The back stair is continuous from the basement to the finished 3rd floor / attic recreation room.
The interior is finished with the finest materials and detailing, with crown molding, coffered, tray and barrel vault ceilings, chair rail, arched openings, rounded corners, built-in niches and coves, wide halls, and 12' first floor ceilings with 10' second floor ceilings.
It sits at the end of a cul-de-sac in a wooded neighborhood, surrounded by old growth trees. The homeowners, who hail from Texas, believe that bigger is better, and this house was built to match their dreams. The brick - with stone and cast concrete accent elements - runs the full 3-stories of the home, on all sides. A paver driveway and covered patio are included, along with paver retaining wall carved into the hill, creating a secluded back yard play space for their young children.
Project photography by Kmieick Imagery.
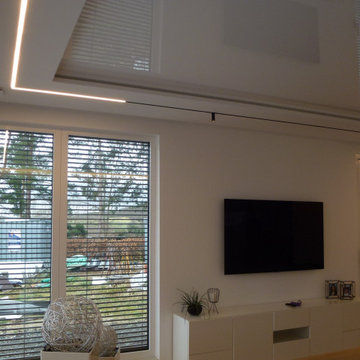
Deckenintegrierte Magnetschiene mit austauschbaren Lichteinheiten im Bereich Wohnen
Inspiration pour un très grand salon minimaliste ouvert avec un mur blanc, parquet clair, un téléviseur fixé au mur, un sol beige, un plafond décaissé et du papier peint.
Inspiration pour un très grand salon minimaliste ouvert avec un mur blanc, parquet clair, un téléviseur fixé au mur, un sol beige, un plafond décaissé et du papier peint.
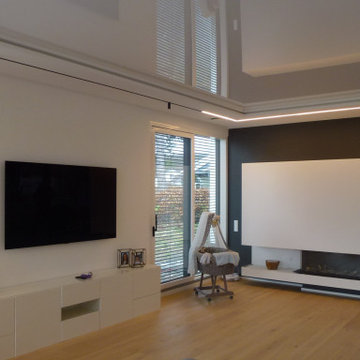
Weiterer Verlauf der deckenintegrierten Magnetschiene mit breitabstrahlenden Lichteinhiten und ausrichtbaren Strahlern im Bereich Wohnen
Idée de décoration pour un très grand salon minimaliste ouvert avec un mur blanc, parquet clair, cheminée suspendue, un téléviseur fixé au mur, un sol beige, un plafond décaissé et du papier peint.
Idée de décoration pour un très grand salon minimaliste ouvert avec un mur blanc, parquet clair, cheminée suspendue, un téléviseur fixé au mur, un sol beige, un plafond décaissé et du papier peint.
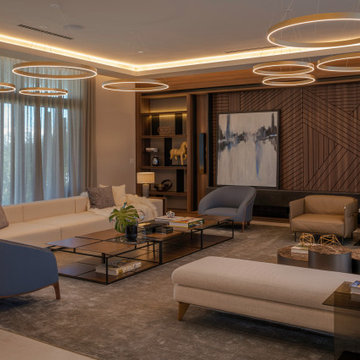
Cette photo montre un très grand salon moderne ouvert avec une salle de réception, un mur marron, parquet foncé, un téléviseur dissimulé, un plafond décaissé et du papier peint.
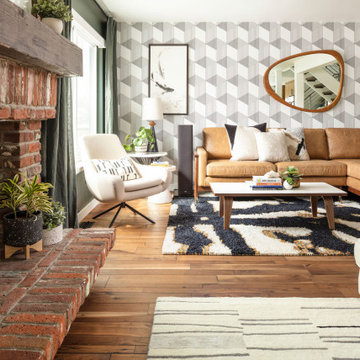
Aménagement d'un grand salon rétro ouvert avec un mur vert, un sol en bois brun, une cheminée standard, un manteau de cheminée en brique, un sol marron, un plafond décaissé et du papier peint.
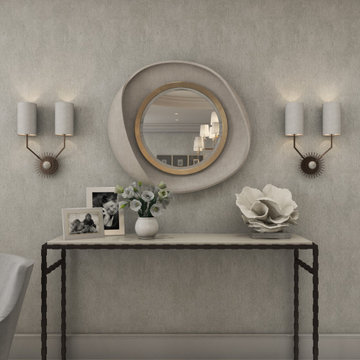
Console table in our St. George's Hill project. Details and accessories at the side of this formal living room creating a luxurious and cosy additional feel to this room.
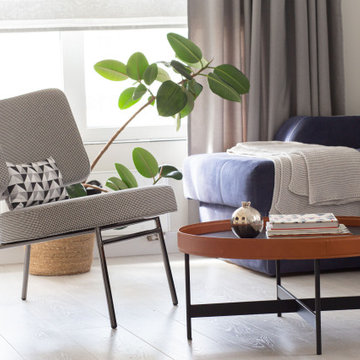
Exemple d'une salle de séjour tendance de taille moyenne et fermée avec une bibliothèque ou un coin lecture, un mur beige, sol en stratifié, aucune cheminée, un téléviseur indépendant, un sol beige, un plafond décaissé et du papier peint.
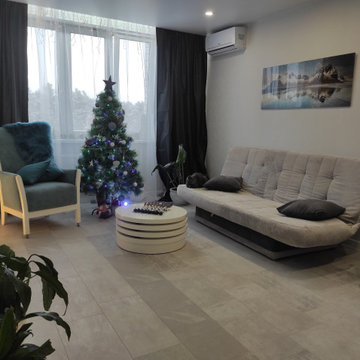
Проект претерпел изменения , было решено отказаться от переноса кухни в гостиную, поскольку это сопрягалось не только с согласованием перепланировки , но и с риском аварийной ситуации. В общем решили не рисковать.
Idées déco de pièces à vivre avec un plafond décaissé et du papier peint
4



