Idées déco de pièces à vivre avec un sol beige
Trier par :
Budget
Trier par:Populaires du jour
3181 - 3200 sur 78 346 photos
1 sur 2
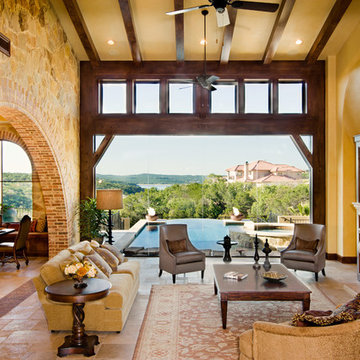
Cette photo montre un grand salon méditerranéen ouvert avec un mur beige, une cheminée standard, une salle de réception, un sol en carrelage de céramique, un manteau de cheminée en pierre, aucun téléviseur et un sol beige.
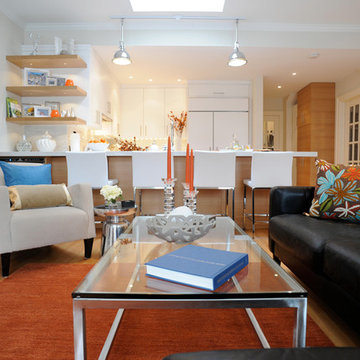
Aménagement d'une salle de séjour bord de mer de taille moyenne et ouverte avec un mur blanc, parquet clair, un sol beige et canapé noir.

Step into this West Suburban home to instantly be whisked to a romantic villa tucked away in the Italian countryside. Thoughtful details like the quarry stone features, heavy beams and wrought iron harmoniously work with distressed wide-plank wood flooring to create a relaxed feeling of abondanza. Floor: 6-3/4” wide-plank Vintage French Oak Rustic Character Victorian Collection Tuscany edge medium distressed color Bronze. For more information please email us at: sales@signaturehardwoods.com
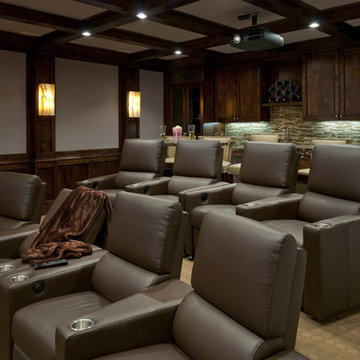
Sophisticated and understated - my favorite combination! The brown and beige color palette is expressed subtly in the upholstered sound panels, the bar top and tiles, the carpet and theater seating. The custom sconces blend seamlessly with the entire look.

This residence was designed to have the feeling of a classic early 1900’s Albert Kalin home. The owner and Architect referenced several homes in the area designed by Kalin to recall the character of both the traditional exterior and a more modern clean line interior inherent in those homes. The mixture of brick, natural cement plaster, and milled stone were carefully proportioned to reference the character without being a direct copy. Authentic steel windows custom fabricated by Hopes to maintain the very thin metal profiles necessary for the character. To maximize the budget, these were used in the center stone areas of the home with dark bronze clad windows in the remaining brick and plaster sections. Natural masonry fireplaces with contemporary stone and Pewabic custom tile surrounds, all help to bring a sense of modern style and authentic Detroit heritage to this home. Long axis lines both front to back and side to side anchor this home’s geometry highlighting an elliptical spiral stair at one end and the elegant fireplace at appropriate view lines.
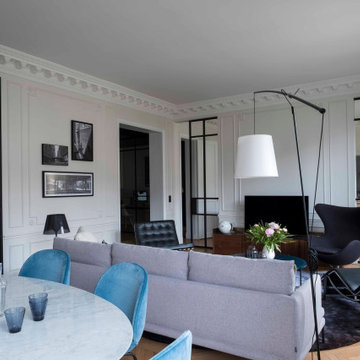
Réalisation d'un grand salon design ouvert avec un mur blanc, parquet clair, un téléviseur indépendant et un sol beige.

Living room and dining area featuring exposed wood beams, black and gold chandelier, shiplap walls, rattan coffee table, black table lamps, hardwood flooring, and large black windows.
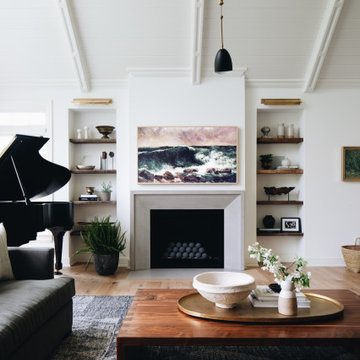
Réalisation d'un salon tradition ouvert avec un mur blanc, parquet clair, une cheminée standard, un manteau de cheminée en béton et un sol beige.

An extra large sectional with a double chaise was perfect for this growing family. A custom cut area rug of 17' was made to fit the space perfectly.
Idée de décoration pour une grande salle de séjour design fermée avec un mur beige, sol en stratifié, aucune cheminée, un téléviseur fixé au mur et un sol beige.
Idée de décoration pour une grande salle de séjour design fermée avec un mur beige, sol en stratifié, aucune cheminée, un téléviseur fixé au mur et un sol beige.
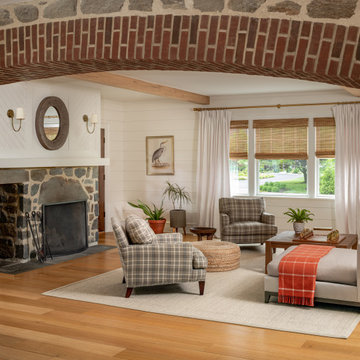
Angle Eye Photography
Réalisation d'une grande salle de séjour tradition ouverte avec un mur blanc, parquet clair, une cheminée standard, un manteau de cheminée en pierre, un téléviseur encastré et un sol beige.
Réalisation d'une grande salle de séjour tradition ouverte avec un mur blanc, parquet clair, une cheminée standard, un manteau de cheminée en pierre, un téléviseur encastré et un sol beige.
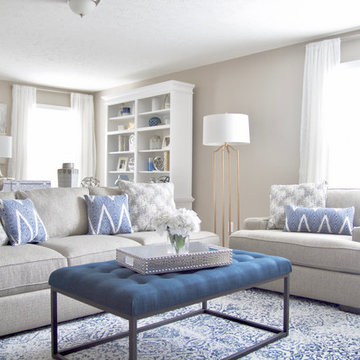
A transitional, glam Antioch bonus room design featuring neutral walls paired with white and navy accents. Interior Design & Photography: design by Christina Perry
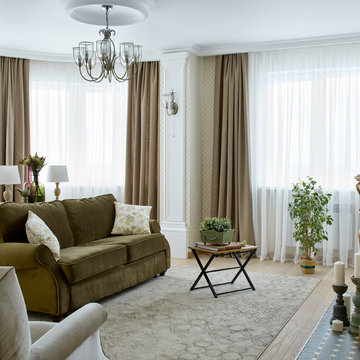
Сергей Ананьев
Inspiration pour un salon traditionnel fermé avec un mur beige, parquet clair et un sol beige.
Inspiration pour un salon traditionnel fermé avec un mur beige, parquet clair et un sol beige.
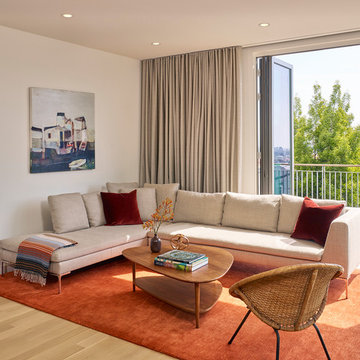
Balancing modern architectural elements with traditional Edwardian features was a key component of the complete renovation of this San Francisco residence. All new finishes were selected to brighten and enliven the spaces, and the home was filled with a mix of furnishings that convey a modern twist on traditional elements. The re-imagined layout of the home supports activities that range from a cozy family game night to al fresco entertaining.
Architect: AT6 Architecture
Builder: Citidev
Photographer: Ken Gutmaker Photography
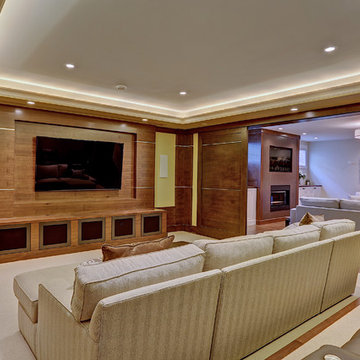
Idée de décoration pour une salle de cinéma tradition de taille moyenne avec moquette, un téléviseur fixé au mur, un sol beige et un mur jaune.
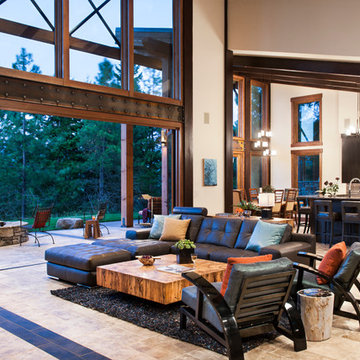
Idée de décoration pour un grand salon chalet ouvert avec une salle de réception, aucun téléviseur, un mur blanc, un sol en travertin, une cheminée standard, un manteau de cheminée en métal et un sol beige.
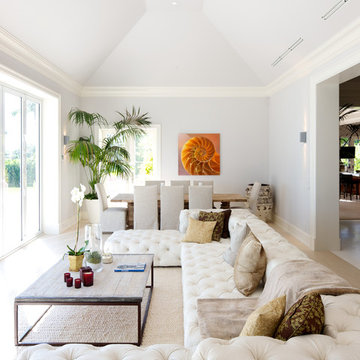
Bart Reines Construction
Aménagement d'un salon contemporain avec un mur blanc, parquet clair et un sol beige.
Aménagement d'un salon contemporain avec un mur blanc, parquet clair et un sol beige.

Cette image montre une véranda traditionnelle de taille moyenne avec un plafond standard et un sol beige.
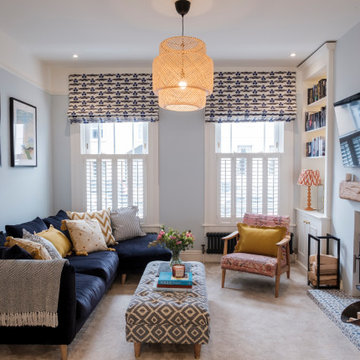
Inspiration pour un salon design de taille moyenne et ouvert avec un mur bleu, moquette, un poêle à bois, un manteau de cheminée en carrelage, un téléviseur encastré et un sol beige.
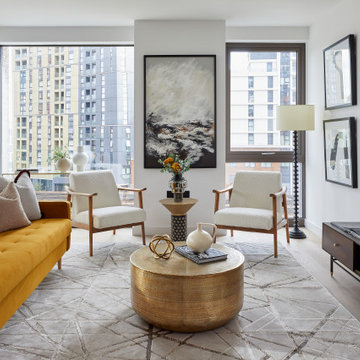
Idées déco pour un salon contemporain avec un mur blanc, parquet clair, aucune cheminée, un téléviseur fixé au mur et un sol beige.

Entrando in questa casa veniamo subito colpiti da due soggetti: il bellissimo divano verde bosco, che occupa la parte centrale del soggiorno, e la carta da parati prospettica che fa da sfondo alla scala in ferro che conduce al piano sottotetto.
Questo ambiente è principalmente diviso in tre zone: una zona pranzo, il soggiorno e una zona studio camera ospiti. Qui troviamo un mobile molto versatile: un tavolo richiudibile dietro al quale si nasconde un letto matrimoniale.
Dalla parte opposta una libreria che percorre la parete lasciando poi il posto al mobile TV adiacente all’ingresso dell’appartamento. Per sottolineare la continuità dei due ambienti è stata realizzata una controsoffittatura con illuminazione a led che comincia all’ingresso dell’appartamento e termina verso la porta finestra di fronte.
Dalla parte opposta una libreria che percorre la parete lasciando poi il posto al mobile TV adiacente all’ingresso dell’appartamento. Per sottolineare la continuità dei due ambienti è stata realizzata una controsoffittatura con illuminazione a led che comincia all’ingresso dell’appartamento e termina verso la porta finestra di fronte.
Foto di Simone Marulli
Idées déco de pièces à vivre avec un sol beige
160



