Idées déco de pièces à vivre avec un sol blanc
Trier par :
Budget
Trier par:Populaires du jour
41 - 60 sur 2 275 photos
1 sur 3
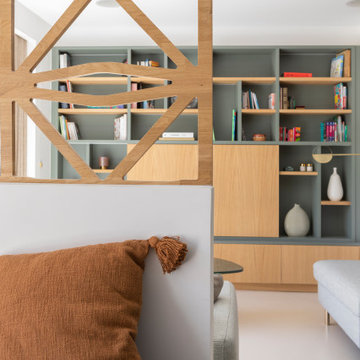
Vue de l'entrée. Le Claustra permet une séparation douce avec le Salon. Ici la bibliothèque sur mesure en laque et chêne. Les panneaux centraux cachent la télé. Au sol, béton coulé.
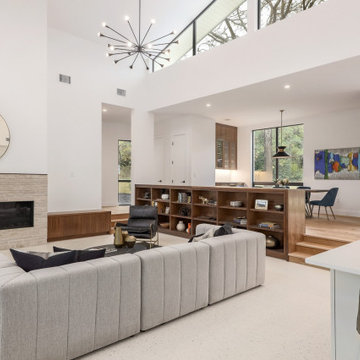
Idée de décoration pour un salon vintage de taille moyenne et ouvert avec une salle de réception, un mur blanc, un sol en carrelage de porcelaine, un manteau de cheminée en pierre, un téléviseur fixé au mur et un sol blanc.
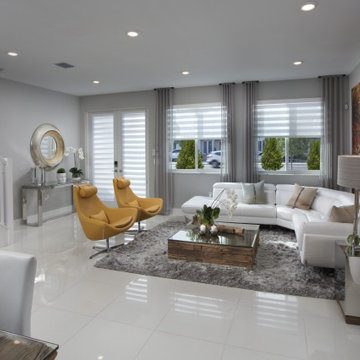
At the foyer, a modern console table made of glass, stainless steel and slices of wood log welcome to the open living room. Above the modern console table a round mirror in gold and silver leaf add light and reflection. On the opposite wall, a stunning mural wallpaper creates the focal point of this modern living room. Featuring an abstract pattern in golden yellow, rust and slate. This mural is the backdrop behind the modern Italian design white leather sectional. The coffee table is made of reclaimed railway wood and stainless steel. Around this living room swivel lounge chairs upholstered in yellow faux leather add the pop of color to this scheme. A combination of sheer and Neolux Shades compose the custom made window treatments. All furniture, furnishings and accessories were provided by MH2G Furniture. Interior Design by Julissa De los Santos, ASID.

Teal, blue, and green was the color direction for this family room project. The bold pops of color combined with the nuetral grey of the upholstery creates a dazzling color story. The clean and classic mid-century funriture profiles mixed with the linear styled media wall and the fluid patterned drapery panels results in a well balanced peaceful space.

Dans cette pièce spacieuse, la cuisine dont les éléments sont volontairement hauts, est surmontée d’un dais en plâtre blanc qui intègre des éclairages. Ces éléments fabriquent une sorte d'abri qui évite l’impression d’une cuisine posée au milieu de nulle part.
Le canapé lit au premier plan est adossé à un meuble filant, qui accueille une niche afin de poser réveil, liseuse et livres. Cet astuce, imaginée par l'architecte Antoine de Gironde, souligne la plus grande dimension de la pièce. Deux appliques orientables disposées de chaque côté permettent au propriétaire de moduler la lumière selon ses envies.
credit photo: H. Reynaud
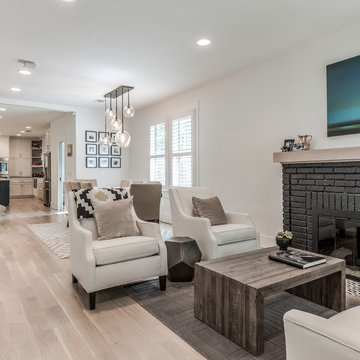
2018 Addition/Remodel in the Greater Houston Heights. Featuring Custom Wood Floors with a White Wash + Designer Wall Paper, Fixtures and Finishes + Custom Lacquer Cabinets + Quarz Countertops + Marble Tile Floors & Showers + Frameless Glass + Reclaimed Shiplap Accents & Oversized Closets.
www.stevenallendesigns.com
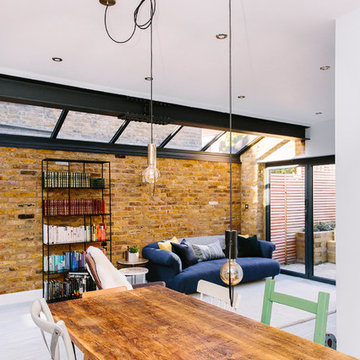
Leanne Dixon
Cette photo montre un grand salon industriel ouvert avec une salle de réception, un mur blanc, un sol en vinyl, une cheminée standard, un téléviseur fixé au mur et un sol blanc.
Cette photo montre un grand salon industriel ouvert avec une salle de réception, un mur blanc, un sol en vinyl, une cheminée standard, un téléviseur fixé au mur et un sol blanc.
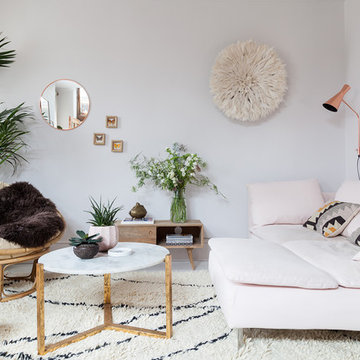
Kasia Fiszer
Cette photo montre un salon éclectique de taille moyenne et ouvert avec une salle de réception, un mur blanc, parquet peint, aucun téléviseur, un sol blanc, une cheminée standard et un manteau de cheminée en métal.
Cette photo montre un salon éclectique de taille moyenne et ouvert avec une salle de réception, un mur blanc, parquet peint, aucun téléviseur, un sol blanc, une cheminée standard et un manteau de cheminée en métal.
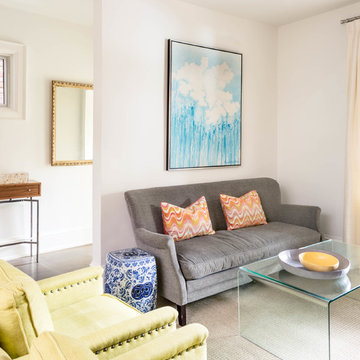
Stephani Buchman Photography
Réalisation d'un salon bohème de taille moyenne et ouvert avec un mur blanc, un sol en bois brun, une cheminée standard, un manteau de cheminée en brique, aucun téléviseur et un sol blanc.
Réalisation d'un salon bohème de taille moyenne et ouvert avec un mur blanc, un sol en bois brun, une cheminée standard, un manteau de cheminée en brique, aucun téléviseur et un sol blanc.
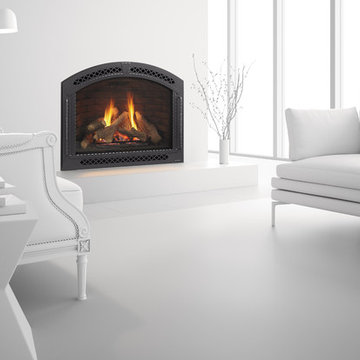
Idées déco pour un salon moderne de taille moyenne et ouvert avec une salle de réception, un mur blanc, parquet clair, un manteau de cheminée en métal, une cheminée standard et un sol blanc.
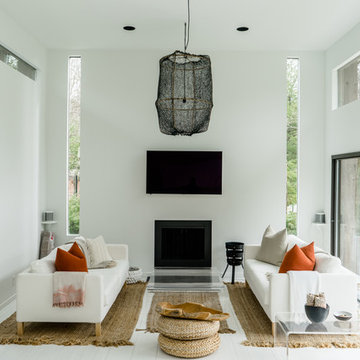
Pat Schmidt
Réalisation d'un salon nordique ouvert et de taille moyenne avec une salle de réception, un mur blanc, un sol en travertin, une cheminée standard, un manteau de cheminée en métal, un téléviseur fixé au mur et un sol blanc.
Réalisation d'un salon nordique ouvert et de taille moyenne avec une salle de réception, un mur blanc, un sol en travertin, une cheminée standard, un manteau de cheminée en métal, un téléviseur fixé au mur et un sol blanc.
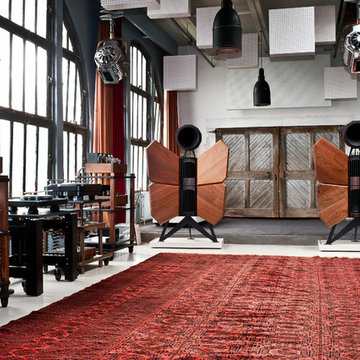
Idée de décoration pour un salon urbain de taille moyenne et ouvert avec un mur beige, sol en béton ciré, aucune cheminée, aucun téléviseur et un sol blanc.
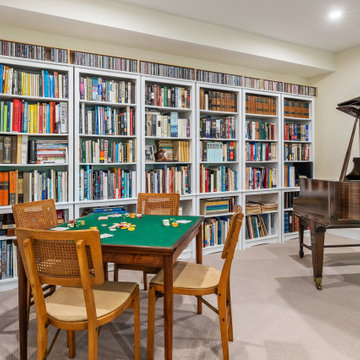
"Victoria Point" farmhouse barn home by Yankee Barn Homes, customized by Paul Dierkes, Architect. Family room/music room/TV room/game room/library.
Idée de décoration pour une salle de séjour champêtre de taille moyenne avec une bibliothèque ou un coin lecture, un mur blanc, moquette, un téléviseur fixé au mur et un sol blanc.
Idée de décoration pour une salle de séjour champêtre de taille moyenne avec une bibliothèque ou un coin lecture, un mur blanc, moquette, un téléviseur fixé au mur et un sol blanc.
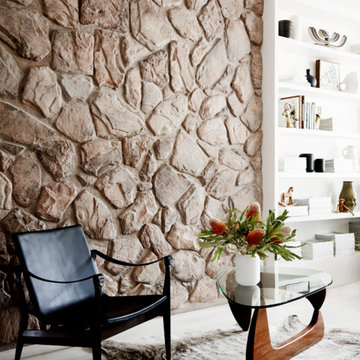
Family room of Balwyn Residence with original feature stone wall.
Cette image montre une salle de séjour design de taille moyenne et ouverte avec un mur marron, parquet clair, un sol blanc et boiseries.
Cette image montre une salle de séjour design de taille moyenne et ouverte avec un mur marron, parquet clair, un sol blanc et boiseries.
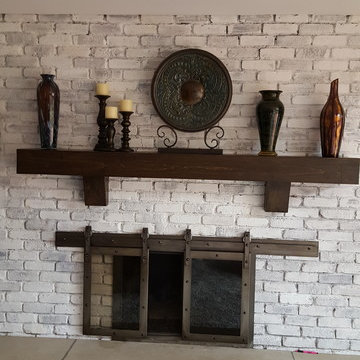
We built this mantel and corbels to hide an existing brick and stone mantel. The corbels are hiding the brick corbels.
Idée de décoration pour un salon tradition de taille moyenne et ouvert avec un mur blanc, un sol en bois brun, une cheminée standard, un manteau de cheminée en brique et un sol blanc.
Idée de décoration pour un salon tradition de taille moyenne et ouvert avec un mur blanc, un sol en bois brun, une cheminée standard, un manteau de cheminée en brique et un sol blanc.

The Goody Nook, named by the owners in honor of one of their Great Grandmother's and Great Aunts after their bake shop they ran in Ohio to sell baked goods, thought it fitting since this space is a place to enjoy all things that bring them joy and happiness. This studio, which functions as an art studio, workout space, and hangout spot, also doubles as an entertaining hub. Used daily, the large table is usually covered in art supplies, but can also function as a place for sweets, treats, and horderves for any event, in tandem with the kitchenette adorned with a bright green countertop. An intimate sitting area with 2 lounge chairs face an inviting ribbon fireplace and TV, also doubles as space for them to workout in. The powder room, with matching green counters, is lined with a bright, fun wallpaper, that you can see all the way from the pool, and really plays into the fun art feel of the space. With a bright multi colored rug and lime green stools, the space is finished with a custom neon sign adorning the namesake of the space, "The Goody Nook”.
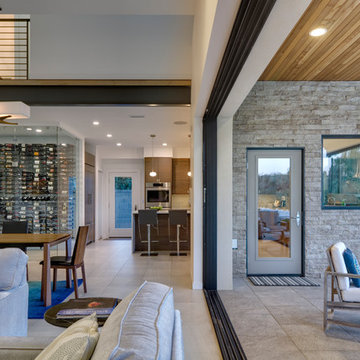
Steve Keating
Cette photo montre un salon moderne de taille moyenne et ouvert avec un mur blanc, un sol en carrelage de porcelaine, une cheminée ribbon, un manteau de cheminée en pierre, un téléviseur fixé au mur et un sol blanc.
Cette photo montre un salon moderne de taille moyenne et ouvert avec un mur blanc, un sol en carrelage de porcelaine, une cheminée ribbon, un manteau de cheminée en pierre, un téléviseur fixé au mur et un sol blanc.
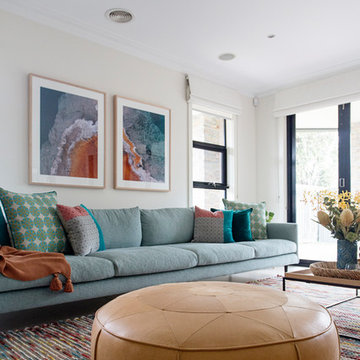
Lisa Atkinson
Inspiration pour un salon design de taille moyenne et ouvert avec une salle de réception, un mur blanc, un sol en carrelage de porcelaine, aucune cheminée, un téléviseur indépendant et un sol blanc.
Inspiration pour un salon design de taille moyenne et ouvert avec une salle de réception, un mur blanc, un sol en carrelage de porcelaine, aucune cheminée, un téléviseur indépendant et un sol blanc.
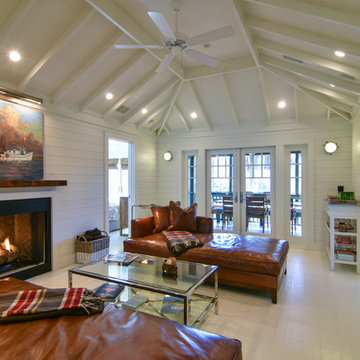
Architecture and Interiors: Anderson Studio of Architecture & Design; Emily Cox, Director of Interiors and Michelle Suddeth, Design Assistant
Exemple d'un petit salon bord de mer ouvert avec un mur blanc, parquet clair, une cheminée standard et un sol blanc.
Exemple d'un petit salon bord de mer ouvert avec un mur blanc, parquet clair, une cheminée standard et un sol blanc.

Living spaces were opened up. Dark Paneling removed and new steel and glass opening to view the backyard and let in plenty of natural light.
Exemple d'un salon tendance de taille moyenne et ouvert avec un bar de salon, un mur blanc, un sol en carrelage de porcelaine, aucune cheminée, un téléviseur fixé au mur, un sol blanc, poutres apparentes et du lambris.
Exemple d'un salon tendance de taille moyenne et ouvert avec un bar de salon, un mur blanc, un sol en carrelage de porcelaine, aucune cheminée, un téléviseur fixé au mur, un sol blanc, poutres apparentes et du lambris.
Idées déco de pièces à vivre avec un sol blanc
3



