Idées déco de pièces à vivre avec un sol blanc
Trier par :
Budget
Trier par:Populaires du jour
61 - 80 sur 2 275 photos
1 sur 3
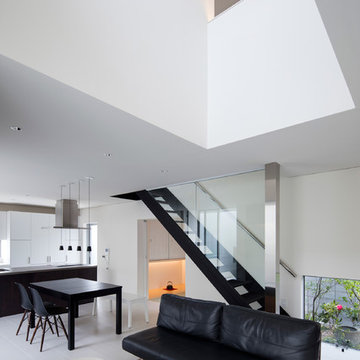
LDK全景 Photo:冨田英次
Exemple d'un salon tendance de taille moyenne et ouvert avec un mur blanc, un sol en carrelage de céramique, aucune cheminée, un téléviseur indépendant et un sol blanc.
Exemple d'un salon tendance de taille moyenne et ouvert avec un mur blanc, un sol en carrelage de céramique, aucune cheminée, un téléviseur indépendant et un sol blanc.
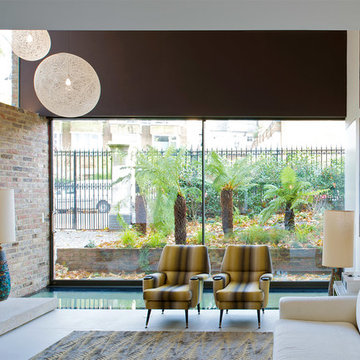
Cette photo montre un salon de taille moyenne et fermé avec une salle de réception, un mur blanc, un sol en carrelage de porcelaine et un sol blanc.
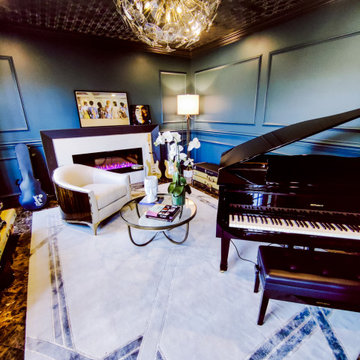
Inspiration pour un salon traditionnel de taille moyenne avec un mur vert, un sol en marbre et un sol blanc.
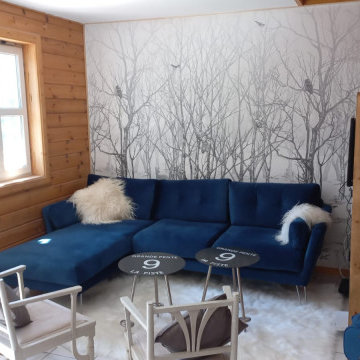
Réalisation d'un petit salon beige et blanc chalet ouvert avec un sol en carrelage de céramique, un poêle à bois, un téléviseur dissimulé, un sol blanc et du lambris de bois.

with the fireplace dividing the only shared space the challenge was to make the room flow and provide all necessary functions including kitchen, dining, and living room all in one

Réalisation d'un grand salon design ouvert avec un mur jaune, un sol en carrelage de céramique, un poêle à bois, un manteau de cheminée en métal, un téléviseur indépendant, un sol blanc et poutres apparentes.
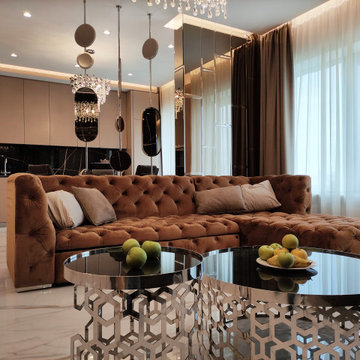
Idée de décoration pour un salon design de taille moyenne et ouvert avec une salle de réception, un mur beige, un sol en carrelage de porcelaine, un téléviseur fixé au mur, un sol blanc, un plafond décaissé et du lambris.
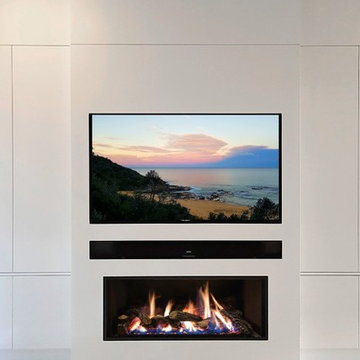
This custom TV cabinet was designed to not only suit its environment but also house an Integrated fireplace, Curved TV and Sound Bar.
Having everything designed and housed in the same custom cabinetry ensures that available space in the surounding area is used to its maximum capacity.
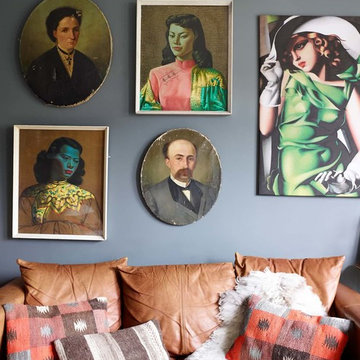
Rachael Smith
Cette image montre un salon bohème de taille moyenne et fermé avec une salle de réception, un mur gris, parquet peint, une cheminée standard, un manteau de cheminée en métal, un téléviseur indépendant et un sol blanc.
Cette image montre un salon bohème de taille moyenne et fermé avec une salle de réception, un mur gris, parquet peint, une cheminée standard, un manteau de cheminée en métal, un téléviseur indépendant et un sol blanc.

参道を行き交う人からの視線をかわしつつ、常緑樹の樹々の梢と緑を大胆に借景している。
★撮影|黒住直臣★施工|TH-1
★コーディネート|ザ・ハウス
Idée de décoration pour un grand salon style shabby chic ouvert avec une salle de réception, parquet en bambou, un téléviseur fixé au mur et un sol blanc.
Idée de décoration pour un grand salon style shabby chic ouvert avec une salle de réception, parquet en bambou, un téléviseur fixé au mur et un sol blanc.
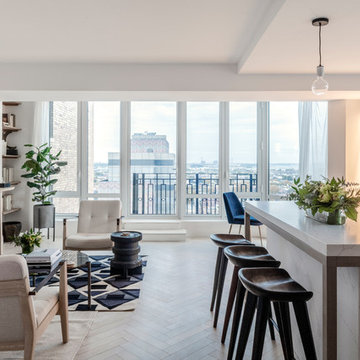
Kris Tamborello
Inspiration pour un salon nordique de taille moyenne et ouvert avec un mur blanc, parquet clair, aucune cheminée et un sol blanc.
Inspiration pour un salon nordique de taille moyenne et ouvert avec un mur blanc, parquet clair, aucune cheminée et un sol blanc.

If this isn't the perfect place to take a nap or read a book, I don't know what is! This amazing farmhouse style living room brings a new definition to cozy. Everything from the comforting colors to a very comfortable couch and chair. With the addition of a new vinyl bow window, we were able to accent the bright colors and truly make them pop. It's also the perfect little nook for you or your kids to sit on and admire a sunny or rainy day!
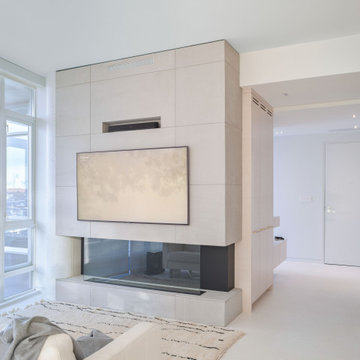
Inspiration pour un salon design de taille moyenne avec un mur gris, sol en béton ciré, une cheminée ribbon, un manteau de cheminée en béton, un téléviseur fixé au mur et un sol blanc.
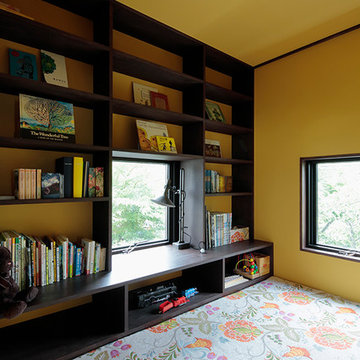
Réalisation d'une salle de séjour vintage de taille moyenne et ouverte avec un mur blanc, moquette, aucune cheminée, un téléviseur indépendant et un sol blanc.
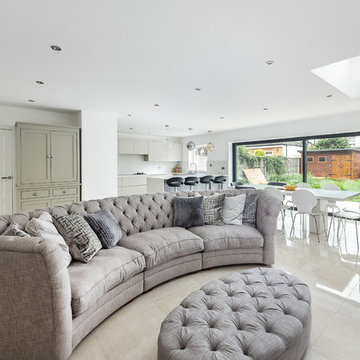
A two storey side extension and one storey rear extension, loft conversion and full house refurbishment. The final house is 5 bedrooms and 5 bathrooms, with a very wide open plan kitchen, gym and living room.
The refurbishment highlights were, Italian porcelain tiles throughout, K render, Alu-clad windows throughout, ultra slim aluminium sliding door, underfloor heating throughout, NEST thermostats.
We also had prefinished internal panelled doors for high quality finish.
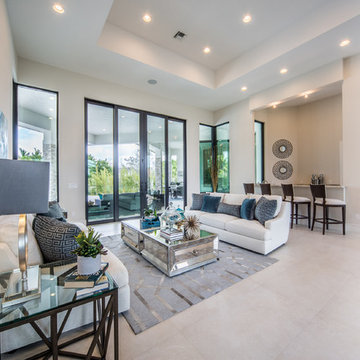
Aménagement d'un salon contemporain de taille moyenne et ouvert avec un mur blanc, un sol en carrelage de céramique, une cheminée standard, un manteau de cheminée en pierre et un sol blanc.
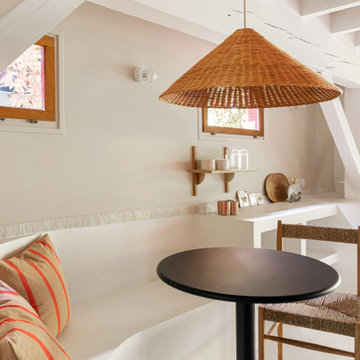
Vue banquette sur mesure en béton ciré.
Projet La Cabane du Lac, Lacanau, par Studio Pépites.
Photographies Lionel Moreau.
Cette image montre un salon méditerranéen ouvert avec un mur beige, sol en béton ciré, un sol blanc, un plafond en bois et du papier peint.
Cette image montre un salon méditerranéen ouvert avec un mur beige, sol en béton ciré, un sol blanc, un plafond en bois et du papier peint.

The front widows are large and have original integral painted wood shutters that pocket open creating a sunny daytime space.The boxy leather lounge chair provides comfortable seating for both tv watching and reading. Decorative vintage Beatles albums add a bit a nostalgic whimsy to the space.
Photo: Ward Roberts

This is the view of the stairs showing the wall that was built after we removed the railing. The stair treads were carpeted and the risers were painted
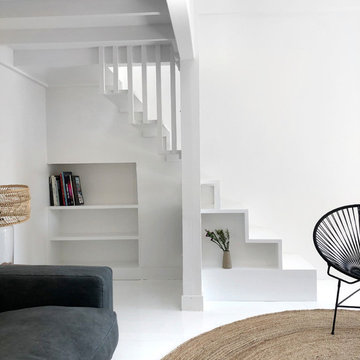
@juliettemogenet
Cette image montre une grande salle de séjour design ouverte avec une bibliothèque ou un coin lecture, un mur blanc, parquet peint, une cheminée standard, un manteau de cheminée en brique, un sol blanc et aucun téléviseur.
Cette image montre une grande salle de séjour design ouverte avec une bibliothèque ou un coin lecture, un mur blanc, parquet peint, une cheminée standard, un manteau de cheminée en brique, un sol blanc et aucun téléviseur.
Idées déco de pièces à vivre avec un sol blanc
4



