Idées déco de pièces à vivre avec un sol blanc
Trier par :
Budget
Trier par:Populaires du jour
121 - 140 sur 2 275 photos
1 sur 3
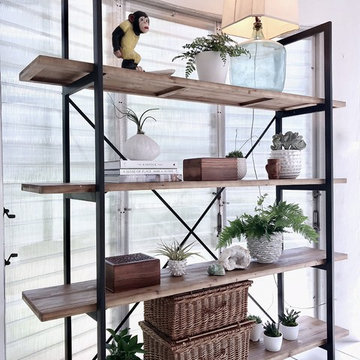
Réalisation d'une véranda tradition de taille moyenne avec un sol en carrelage de céramique, aucune cheminée, un plafond standard et un sol blanc.
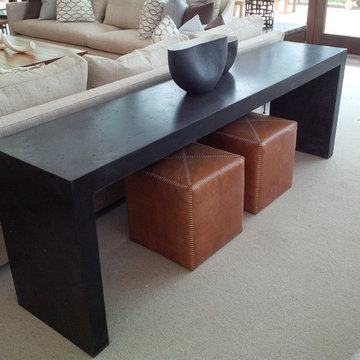
Inspiration pour un salon design de taille moyenne et ouvert avec une salle de réception, moquette, aucun téléviseur, aucune cheminée et un sol blanc.
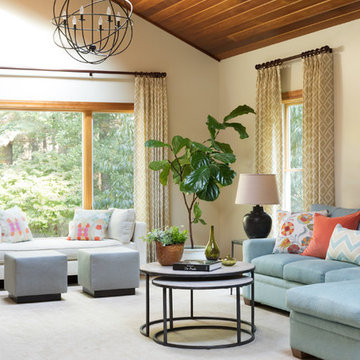
Emily O'Brien Photography
Cette photo montre une salle de séjour chic de taille moyenne et fermée avec moquette, un mur beige et un sol blanc.
Cette photo montre une salle de séjour chic de taille moyenne et fermée avec moquette, un mur beige et un sol blanc.
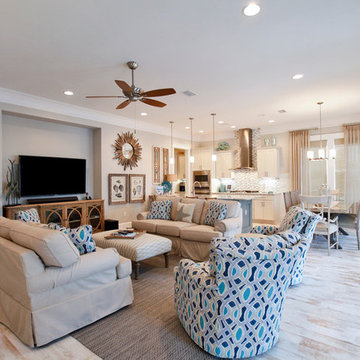
Idée de décoration pour un salon tradition de taille moyenne et ouvert avec un mur bleu, parquet clair, un téléviseur fixé au mur et un sol blanc.
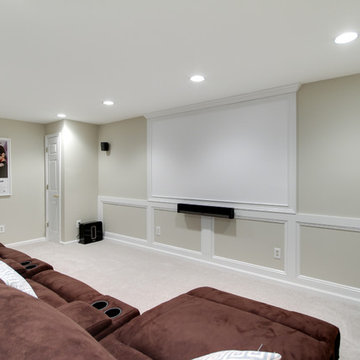
Jose Alfano
Inspiration pour une salle de cinéma traditionnelle de taille moyenne et fermée avec un mur beige, moquette, un écran de projection et un sol blanc.
Inspiration pour une salle de cinéma traditionnelle de taille moyenne et fermée avec un mur beige, moquette, un écran de projection et un sol blanc.
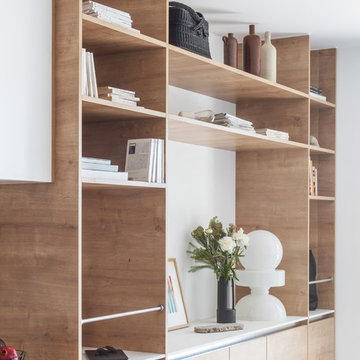
Grand espace de rangements ouverts et fermés pour cette bibliothèque où cohabitent livres, objets de décoration, luminaires et objets du quotidien.
Montant et étagères: bois. Plan de travail: Fénix . prise de main et barre: inox
Le fil du bois file tout le long des façades, les lignes sont tirées au cordeau.
Crédit photo: Germain Herriau
Direction artistique et stylisme: Aurélie Lesage
Accessoires et mobilier: Espace Boutique MIRA, Dodé, Atelier du Petit Parc, Valérie Menuet, Laura Orlhiac, Arcam Glass
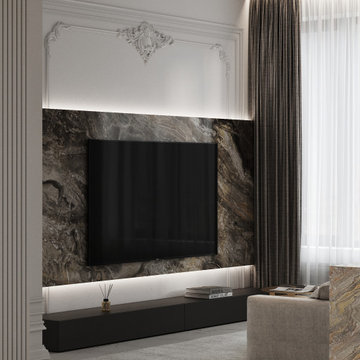
Idée de décoration pour un salon gris et blanc tradition de taille moyenne avec une bibliothèque ou un coin lecture, un mur blanc, un sol en carrelage de porcelaine, une cheminée ribbon, un manteau de cheminée en pierre, un téléviseur fixé au mur, un sol blanc, un plafond décaissé et boiseries.
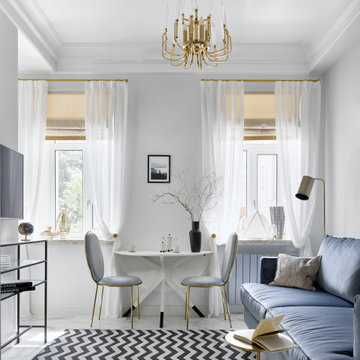
Квартира 43кв.м в сталинском доме. Легкий интерьер в стиле современной классики с элементами midcentury. Хотелось максимально визуально расширить небольшое пространство квартиры, при этом организовать достаточные места хранения. Светлая цветовая палитра, зеркальные и стеклянные поверхности позволили это достичь. Использовались визуально облегченные предметы мебели, для того чтобы сохранить воздух в помещении: тонкие латунные стеллажи, металлическая консоль, диван на тонких латунных ножках. Интересным акцентом является ковер с четким и контрастным геометрическим орнаментом. Кухня-гостиная имеет 3 окна, выходящие во двор.
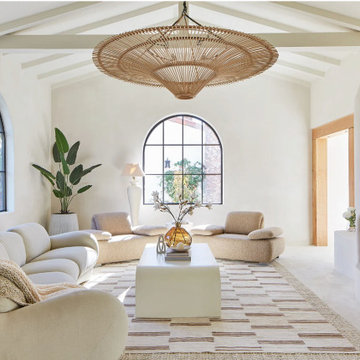
Living Room Calm
Aménagement d'un salon méditerranéen de taille moyenne et ouvert avec un mur blanc, une cheminée d'angle et un sol blanc.
Aménagement d'un salon méditerranéen de taille moyenne et ouvert avec un mur blanc, une cheminée d'angle et un sol blanc.
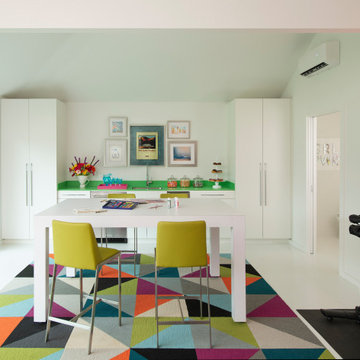
The Goody Nook, named by the owners in honor of one of their Great Grandmother's and Great Aunts after their bake shop they ran in Ohio to sell baked goods, thought it fitting since this space is a place to enjoy all things that bring them joy and happiness. This studio, which functions as an art studio, workout space, and hangout spot, also doubles as an entertaining hub. Used daily, the large table is usually covered in art supplies, but can also function as a place for sweets, treats, and horderves for any event, in tandem with the kitchenette adorned with a bright green countertop. An intimate sitting area with 2 lounge chairs face an inviting ribbon fireplace and TV, also doubles as space for them to workout in. The powder room, with matching green counters, is lined with a bright, fun wallpaper, that you can see all the way from the pool, and really plays into the fun art feel of the space. With a bright multi colored rug and lime green stools, the space is finished with a custom neon sign adorning the namesake of the space, "The Goody Nook”.
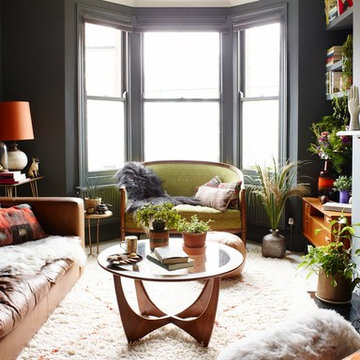
Rachael Smith
Idées déco pour un salon éclectique de taille moyenne et fermé avec une salle de réception, un mur gris, parquet peint, une cheminée standard, un manteau de cheminée en métal et un sol blanc.
Idées déco pour un salon éclectique de taille moyenne et fermé avec une salle de réception, un mur gris, parquet peint, une cheminée standard, un manteau de cheminée en métal et un sol blanc.
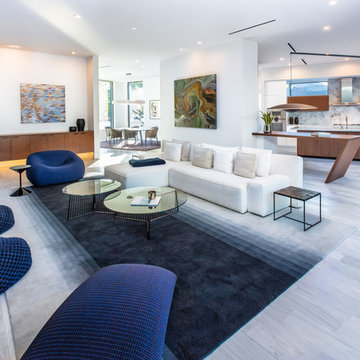
Exemple d'un grand salon moderne ouvert avec un mur blanc, un sol en marbre, une cheminée ribbon, un manteau de cheminée en brique, un téléviseur dissimulé et un sol blanc.
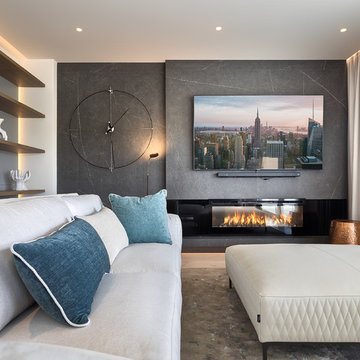
Архитектор Черняева Юлия
Réalisation d'un salon design de taille moyenne et ouvert avec un mur blanc, un sol en carrelage de porcelaine, une cheminée ribbon, un manteau de cheminée en métal, un téléviseur fixé au mur et un sol blanc.
Réalisation d'un salon design de taille moyenne et ouvert avec un mur blanc, un sol en carrelage de porcelaine, une cheminée ribbon, un manteau de cheminée en métal, un téléviseur fixé au mur et un sol blanc.
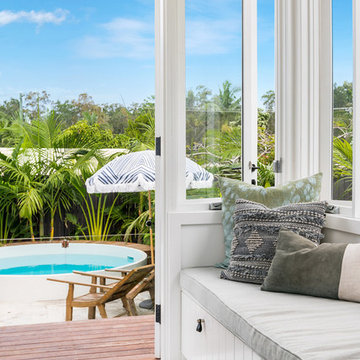
The Barefoot Bay Cottage is the first holiday house to be designed and built for boutique accommodation business, Barefoot Escapes. Working with many of The Designory’s favourite brands, it has been designed with an overriding luxe Australian coastal style synonymous with Sydney based team. The newly renovated three bedroom cottage is a north facing home which has been designed to capture the sun and the cooling summer breeze. Inside, the home is light-filled, open plan and imbues instant calm with a luxe palette of coastal and hinterland tones. The contemporary styling includes layering of earthy, tribal and natural textures throughout providing a sense of cohesiveness and instant tranquillity allowing guests to prioritise rest and rejuvenation.
Images captured by Property Shot

Steve Keating
Réalisation d'un salon minimaliste de taille moyenne et ouvert avec un mur blanc, un sol en carrelage de porcelaine, une cheminée ribbon, un manteau de cheminée en pierre, un téléviseur fixé au mur et un sol blanc.
Réalisation d'un salon minimaliste de taille moyenne et ouvert avec un mur blanc, un sol en carrelage de porcelaine, une cheminée ribbon, un manteau de cheminée en pierre, un téléviseur fixé au mur et un sol blanc.
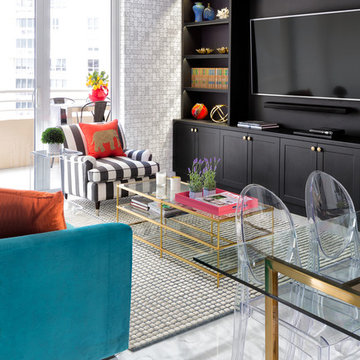
Feature in: Luxe Magazine Miami & South Florida Luxury Magazine
If visitors to Robyn and Allan Webb’s one-bedroom Miami apartment expect the typical all-white Miami aesthetic, they’ll be pleasantly surprised upon stepping inside. There, bold theatrical colors, like a black textured wallcovering and bright teal sofa, mix with funky patterns,
such as a black-and-white striped chair, to create a space that exudes charm. In fact, it’s the wife’s style that initially inspired the design for the home on the 20th floor of a Brickell Key high-rise. “As soon as I saw her with a green leather jacket draped across her shoulders, I knew we would be doing something chic that was nothing like the typical all- white modern Miami aesthetic,” says designer Maite Granda of Robyn’s ensemble the first time they met. The Webbs, who often vacation in Paris, also had a clear vision for their new Miami digs: They wanted it to exude their own modern interpretation of French decor.
“We wanted a home that was luxurious and beautiful,”
says Robyn, noting they were downsizing from a four-story residence in Alexandria, Virginia. “But it also had to be functional.”
To read more visit: https:
https://maitegranda.com/wp-content/uploads/2018/01/LX_MIA18_HOM_MaiteGranda_10.pdf
Rolando Diaz
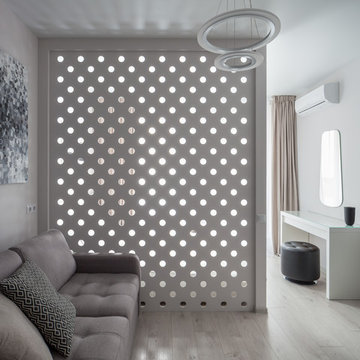
Антон Лихтарович
Inspiration pour un petit salon design ouvert avec sol en stratifié, aucune cheminée, un téléviseur fixé au mur, un sol blanc et un mur blanc.
Inspiration pour un petit salon design ouvert avec sol en stratifié, aucune cheminée, un téléviseur fixé au mur, un sol blanc et un mur blanc.
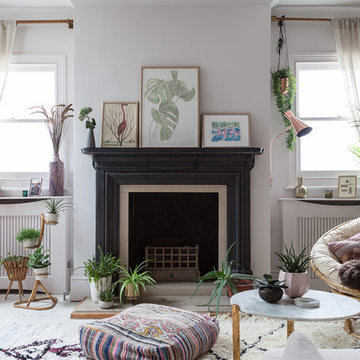
Kasia Fiszer
Aménagement d'un salon éclectique de taille moyenne et ouvert avec un mur blanc, parquet peint, une cheminée standard, aucun téléviseur et un sol blanc.
Aménagement d'un salon éclectique de taille moyenne et ouvert avec un mur blanc, parquet peint, une cheminée standard, aucun téléviseur et un sol blanc.
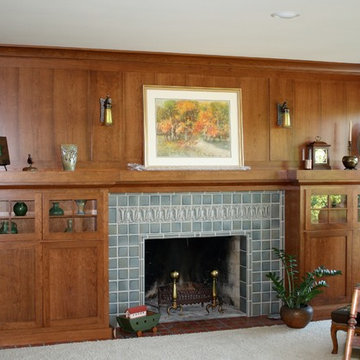
Aménagement d'un salon craftsman avec un mur gris, moquette, une cheminée standard, un manteau de cheminée en bois et un sol blanc.
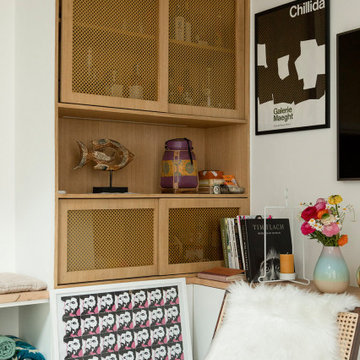
Ce duplex de 100m² en région parisienne a fait l’objet d’une rénovation partielle par nos équipes ! L’objectif était de rendre l’appartement à la fois lumineux et convivial avec quelques touches de couleur pour donner du dynamisme.
Nous avons commencé par poncer le parquet avant de le repeindre, ainsi que les murs, en blanc franc pour réfléchir la lumière. Le vieil escalier a été remplacé par ce nouveau modèle en acier noir sur mesure qui contraste et apporte du caractère à la pièce.
Nous avons entièrement refait la cuisine qui se pare maintenant de belles façades en bois clair qui rappellent la salle à manger. Un sol en béton ciré, ainsi que la crédence et le plan de travail ont été posés par nos équipes, qui donnent un côté loft, que l’on retrouve avec la grande hauteur sous-plafond et la mezzanine. Enfin dans le salon, de petits rangements sur mesure ont été créé, et la décoration colorée donne du peps à l’ensemble.
Idées déco de pièces à vivre avec un sol blanc
7



