Idées déco de pièces à vivre avec un sol en linoléum et un sol en calcaire
Trier par :
Budget
Trier par:Populaires du jour
1 - 20 sur 4 947 photos
1 sur 3

Cette image montre une grande véranda design avec un sol en calcaire, aucune cheminée, un plafond en verre et un sol gris.

Located near the base of Scottsdale landmark Pinnacle Peak, the Desert Prairie is surrounded by distant peaks as well as boulder conservation easements. This 30,710 square foot site was unique in terrain and shape and was in close proximity to adjacent properties. These unique challenges initiated a truly unique piece of architecture.
Planning of this residence was very complex as it weaved among the boulders. The owners were agnostic regarding style, yet wanted a warm palate with clean lines. The arrival point of the design journey was a desert interpretation of a prairie-styled home. The materials meet the surrounding desert with great harmony. Copper, undulating limestone, and Madre Perla quartzite all blend into a low-slung and highly protected home.
Located in Estancia Golf Club, the 5,325 square foot (conditioned) residence has been featured in Luxe Interiors + Design’s September/October 2018 issue. Additionally, the home has received numerous design awards.
Desert Prairie // Project Details
Architecture: Drewett Works
Builder: Argue Custom Homes
Interior Design: Lindsey Schultz Design
Interior Furnishings: Ownby Design
Landscape Architect: Greey|Pickett
Photography: Werner Segarra

3 Season Room with fireplace and great views
Réalisation d'une véranda champêtre avec un sol en calcaire, une cheminée standard, un manteau de cheminée en brique, un plafond standard et un sol gris.
Réalisation d'une véranda champêtre avec un sol en calcaire, une cheminée standard, un manteau de cheminée en brique, un plafond standard et un sol gris.
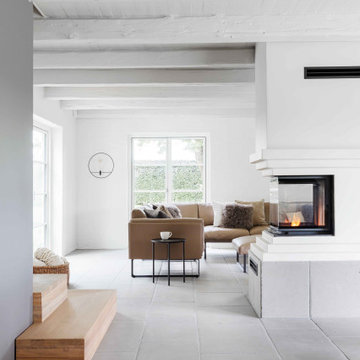
Exemple d'un salon scandinave avec un mur blanc, un sol en calcaire, un sol gris et poutres apparentes.

Aménagement d'un grand salon contemporain ouvert avec un mur beige, un sol en calcaire, une cheminée ribbon, un manteau de cheminée en métal, un téléviseur fixé au mur et éclairage.

Detail view of the balcony opening looking across the double-height space to the rear terrace.
Aménagement d'un salon contemporain de taille moyenne et ouvert avec un mur blanc, un sol en calcaire, aucun téléviseur, un sol gris, du lambris et éclairage.
Aménagement d'un salon contemporain de taille moyenne et ouvert avec un mur blanc, un sol en calcaire, aucun téléviseur, un sol gris, du lambris et éclairage.

Open concept living room with large windows, vaulted ceiling, white walls, and beige stone floors.
Inspiration pour un grand salon minimaliste ouvert avec un mur blanc, un sol en calcaire, aucune cheminée, un sol beige et un plafond voûté.
Inspiration pour un grand salon minimaliste ouvert avec un mur blanc, un sol en calcaire, aucune cheminée, un sol beige et un plafond voûté.
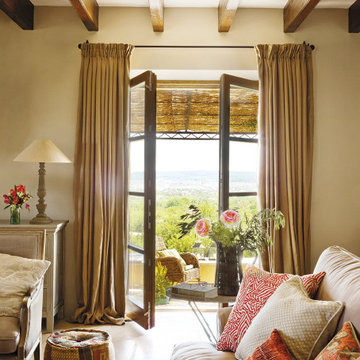
Cette photo montre un salon nature fermé avec un mur beige, un sol en calcaire et un sol marron.

Idée de décoration pour un très grand salon design ouvert avec un mur blanc, un sol en calcaire, un téléviseur fixé au mur, un sol beige, une cheminée ribbon et un manteau de cheminée en pierre.

Exemple d'un très grand salon mansardé ou avec mezzanine moderne avec une salle de réception, un mur blanc, un sol en linoléum, une cheminée double-face, un manteau de cheminée en béton, aucun téléviseur et un sol gris.
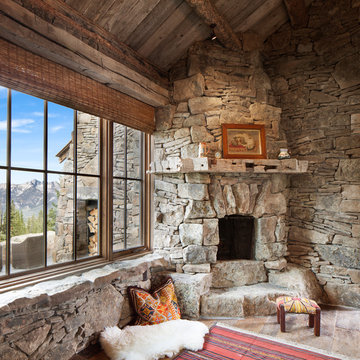
Cette image montre un salon chalet avec un sol en calcaire, une cheminée d'angle et un manteau de cheminée en pierre.
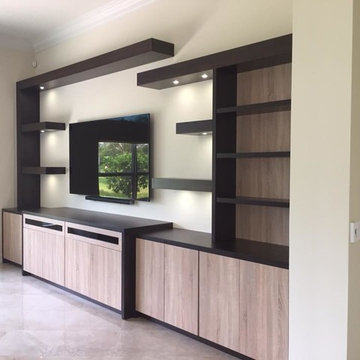
Closet Wizzard, Inc.
Idées déco pour un salon contemporain de taille moyenne et fermé avec un mur blanc, un sol en calcaire, aucune cheminée, un téléviseur fixé au mur et un sol beige.
Idées déco pour un salon contemporain de taille moyenne et fermé avec un mur blanc, un sol en calcaire, aucune cheminée, un téléviseur fixé au mur et un sol beige.
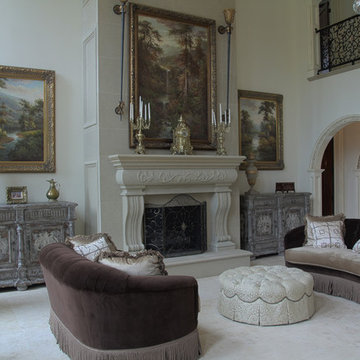
Limestone fireplace with corresponding tiles are the focus of this private home's living room.
Réalisation d'un grand salon victorien fermé avec une salle de réception, un mur blanc, un sol en calcaire, une cheminée standard, un manteau de cheminée en pierre, aucun téléviseur et un sol beige.
Réalisation d'un grand salon victorien fermé avec une salle de réception, un mur blanc, un sol en calcaire, une cheminée standard, un manteau de cheminée en pierre, aucun téléviseur et un sol beige.

James Brady
Réalisation d'une salle de séjour tradition de taille moyenne et ouverte avec un mur blanc, une cheminée ribbon, un téléviseur fixé au mur, un sol en calcaire et un manteau de cheminée en plâtre.
Réalisation d'une salle de séjour tradition de taille moyenne et ouverte avec un mur blanc, une cheminée ribbon, un téléviseur fixé au mur, un sol en calcaire et un manteau de cheminée en plâtre.

Carrera countertops with white laminate custom cabinets. Custom stainless steel bar counter supports and baleri italia counter stools. Open plan with kitchen at center, dining room at right, dinette at left, family room in the foreground and living room behind. Kitchen with integrated Viking 48" refrigerator/freezer, is adjacent to double side-by-side ovens and warming drawers.
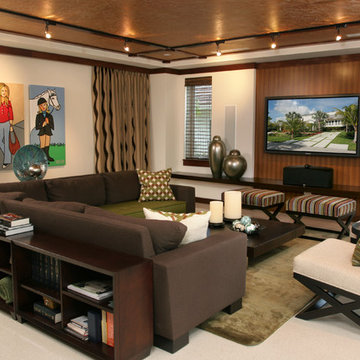
Réalisation d'une salle de séjour design de taille moyenne et ouverte avec un mur beige, un téléviseur fixé au mur, un sol en linoléum, aucune cheminée et un sol blanc.
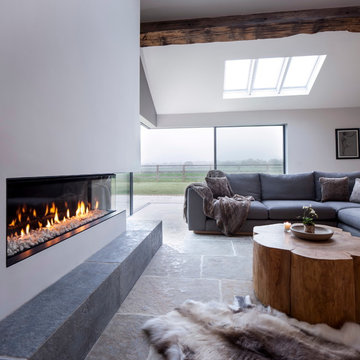
The large Lounge/Living Room extension on a total Barn Renovation in collaboration with Llama Property Developments. Complete with: Swiss Canterlevered Sky Frame Doors, M Design Gas Firebox, 65' 3D Plasma TV with surround sound, remote control Veluxes with automatic rain censors, Lutron Lighting, & Crestron Home Automation. Indian Stone Tiles with underfloor Heating, beautiful bespoke wooden elements such as Ash Tree coffee table, Black Poplar waney edged LED lit shelving, Handmade large 3mx3m sofa and beautiful Interior Design with calming colour scheme throughout.
This project has won 4 Awards.
Images by Andy Marshall Architectural & Interiors Photography.

Aménagement d'une grande salle de séjour ouverte avec un mur beige, un sol en calcaire et un sol beige.

The main design goal of this Northern European country style home was to use traditional, authentic materials that would have been used ages ago. ORIJIN STONE premium stone was selected as one such material, taking the main stage throughout key living areas including the custom hand carved Alder™ Limestone fireplace in the living room, as well as the master bedroom Alder fireplace surround, the Greydon™ Sandstone cobbles used for flooring in the den, porch and dining room as well as the front walk, and for the Greydon Sandstone paving & treads forming the front entrance steps and landing, throughout the garden walkways and patios and surrounding the beautiful pool. This home was designed and built to withstand both trends and time, a true & charming heirloom estate.
Architecture: Rehkamp Larson Architects
Builder: Kyle Hunt & Partners
Landscape Design & Stone Install: Yardscapes
Mason: Meyer Masonry
Interior Design: Alecia Stevens Interiors
Photography: Scott Amundson Photography & Spacecrafting Photography

Ayers Landscaping was the General Contractor for room addition, landscape, pavers and sod.
Metal work and furniture done by Vise & Co.
Cette image montre une grande véranda craftsman avec un sol en calcaire, une cheminée standard, un manteau de cheminée en pierre et un sol multicolore.
Cette image montre une grande véranda craftsman avec un sol en calcaire, une cheminée standard, un manteau de cheminée en pierre et un sol multicolore.
Idées déco de pièces à vivre avec un sol en linoléum et un sol en calcaire
1



