Idées déco de pièces à vivre avec un sol en linoléum et un sol en calcaire
Trier par :
Budget
Trier par:Populaires du jour
101 - 120 sur 4 950 photos
1 sur 3
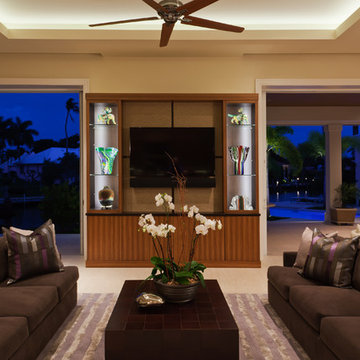
Lori Hamilton Photography
Aménagement d'un salon contemporain ouvert avec un téléviseur fixé au mur, un mur beige et un sol en calcaire.
Aménagement d'un salon contemporain ouvert avec un téléviseur fixé au mur, un mur beige et un sol en calcaire.
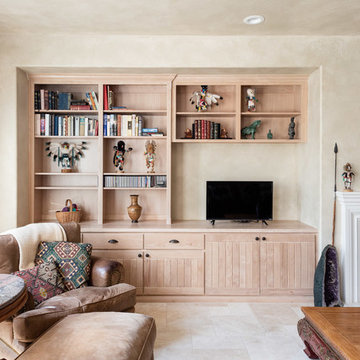
©2018 Sligh Cabinets, Inc. | Custom Cabinetry by Sligh Cabinets, Inc.
Réalisation d'un salon sud-ouest américain de taille moyenne et ouvert avec un mur beige, un sol en calcaire, une cheminée standard, un manteau de cheminée en bois, un téléviseur encastré et un sol beige.
Réalisation d'un salon sud-ouest américain de taille moyenne et ouvert avec un mur beige, un sol en calcaire, une cheminée standard, un manteau de cheminée en bois, un téléviseur encastré et un sol beige.

Spcacecrafters
Réalisation d'un salon tradition de taille moyenne et fermé avec une bibliothèque ou un coin lecture, un mur beige, un sol en calcaire, une cheminée standard, un manteau de cheminée en pierre, un téléviseur fixé au mur et un sol multicolore.
Réalisation d'un salon tradition de taille moyenne et fermé avec une bibliothèque ou un coin lecture, un mur beige, un sol en calcaire, une cheminée standard, un manteau de cheminée en pierre, un téléviseur fixé au mur et un sol multicolore.
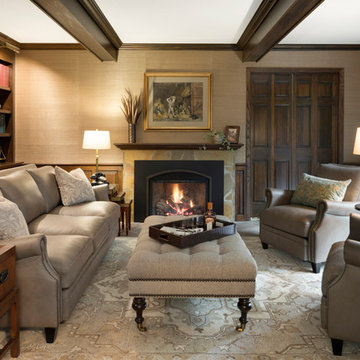
Spcacecrafters
Aménagement d'un salon classique de taille moyenne et fermé avec une bibliothèque ou un coin lecture, un mur beige, un sol en calcaire, une cheminée standard, un manteau de cheminée en pierre, un téléviseur fixé au mur et un sol multicolore.
Aménagement d'un salon classique de taille moyenne et fermé avec une bibliothèque ou un coin lecture, un mur beige, un sol en calcaire, une cheminée standard, un manteau de cheminée en pierre, un téléviseur fixé au mur et un sol multicolore.
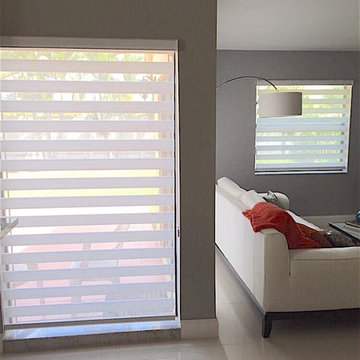
Idée de décoration pour un salon tradition de taille moyenne et fermé avec un mur gris, un sol en calcaire, aucun téléviseur et éclairage.
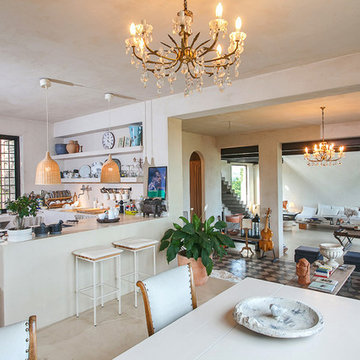
VDF - Valerio D'Urso - Fotografo @StudiosSpot22
Cette image montre un très grand salon bohème ouvert avec un mur blanc et un sol en calcaire.
Cette image montre un très grand salon bohème ouvert avec un mur blanc et un sol en calcaire.
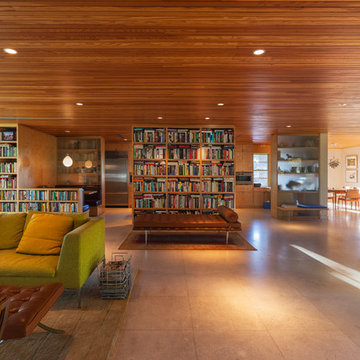
The polished limestone floors reflect light and brighten the home.
Photo: Ryan Farnau
Réalisation d'un très grand salon vintage ouvert avec une salle de réception, un mur beige et un sol en calcaire.
Réalisation d'un très grand salon vintage ouvert avec une salle de réception, un mur beige et un sol en calcaire.
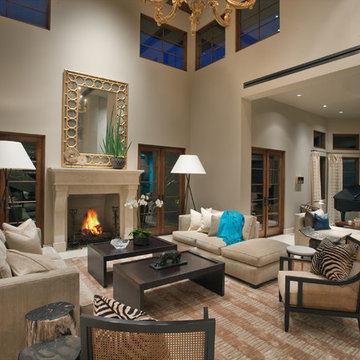
Living Room with Music Room beyond - Remodel
Photo by Robert Hansen
Idée de décoration pour un grand salon design ouvert avec une salle de musique, une cheminée standard, un mur beige, un sol en calcaire, aucun téléviseur et canapé noir.
Idée de décoration pour un grand salon design ouvert avec une salle de musique, une cheminée standard, un mur beige, un sol en calcaire, aucun téléviseur et canapé noir.

Adding a level of organic nature to his work, C.P. Drewett used wood to calm the architecture down on this contemporary house and make it more elegant. A wood ceiling and custom furnishings with walnut bases and tapered legs suit the muted tones of the living room.
Project Details // Straight Edge
Phoenix, Arizona
Architecture: Drewett Works
Builder: Sonora West Development
Interior design: Laura Kehoe
Landscape architecture: Sonoran Landesign
Photographer: Laura Moss
https://www.drewettworks.com/straight-edge/

A custom built-in media console accommodates books, indoor plants and other ephemera on open shelves above the TV, while hiding a video-game console, a/v components and other unsightly items in the closed storage below. The multi-functional family space serves as an extension of the adjacent bedroom shared by twin boys.

Aménagement d'une véranda classique de taille moyenne avec un sol en calcaire, une cheminée standard, un manteau de cheminée en pierre et un plafond standard.

Inspiration for a contemporary styled farmhouse in The Hamptons featuring a neutral color palette patio, rectangular swimming pool, library, living room, dark hardwood floors, artwork, and ornaments that all entwine beautifully in this elegant home.
Project designed by Tribeca based interior designer Betty Wasserman. She designs luxury homes in New York City (Manhattan), The Hamptons (Southampton), and the entire tri-state area.
For more about Betty Wasserman, click here: https://www.bettywasserman.com/
To learn more about this project, click here: https://www.bettywasserman.com/spaces/modern-farmhouse/

This home had breathtaking views of Torrey Pines but the room itself had no character. We added the cove ceilings for the drama, but the entertainment unit took center stage! We wanted the unit to be as dramatic and custom as it could be without being too heavy in the space. The room had to be comfortable, livable and functional for the homeowners. By floating the unit and putting lighting under and on the sides with the stone behind, there is drama but without the heaviness so many entertainment centers have. Swivel rockers can use the space for the view or the television. We felt the room accomplished our goals and is a cozy spot for all.

Inspiration pour un salon traditionnel de taille moyenne et ouvert avec une salle de réception, un mur beige, un sol en calcaire, une cheminée ribbon, un manteau de cheminée en carrelage, aucun téléviseur et un sol beige.
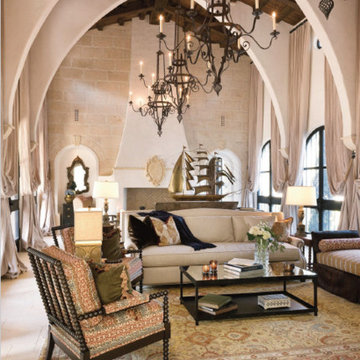
Agnes Lopez of Posewell Studios
Réalisation d'un grand salon méditerranéen fermé avec une salle de réception, un sol en calcaire, une cheminée standard, un manteau de cheminée en plâtre et aucun téléviseur.
Réalisation d'un grand salon méditerranéen fermé avec une salle de réception, un sol en calcaire, une cheminée standard, un manteau de cheminée en plâtre et aucun téléviseur.
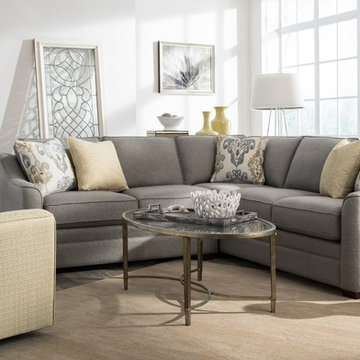
Idée de décoration pour un salon design de taille moyenne et fermé avec une salle de réception, un mur blanc, un sol en calcaire, aucune cheminée et éclairage.
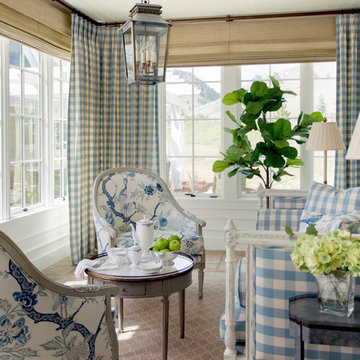
This blue and white sunroom, adjacent to a dining area, occupies a large enclosed porch. The home was newly constructed to feel like it had stood for centuries. The dining porch, which is fully enclosed was built to look like a once open porch area, complete with clapboard walls to mimic the exterior.
We filled the space with French and Swedish antiques, like the daybed which serves as a sofa, and the marble topped table with brass gallery. The natural patina of the pieces was duplicated in the light fixtures with blue verdigris and brass detail, custom designed by Alexandra Rae, Los Angeles, fabricated by Charles Edwardes, London. Motorized grass shades, sisal rugs and limstone floors keep the space fresh and casual despite the pedigree of the pieces. All fabrics are by Schumacher.
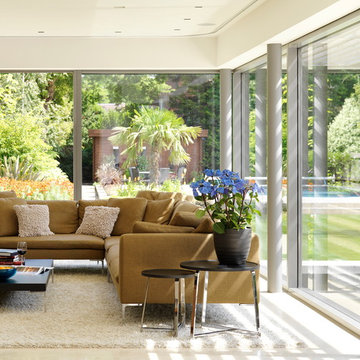
Darren Chung
Idées déco pour un salon contemporain avec un sol en calcaire.
Idées déco pour un salon contemporain avec un sol en calcaire.
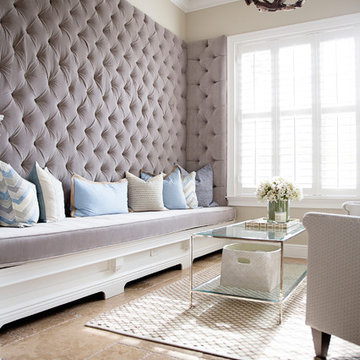
This tufted wall was created as a custom piece for a transitional, complete home design that we worked directly with the clients to make. Although we love innovating in every space we work in, unique accents like these are ones in which we are able to build for clients when they are working with us on redesigning their home - not as single shipped pieces.
Shannon Lazic Photography // www.shannonlazicphotography.com
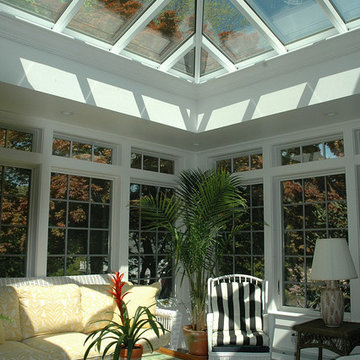
Sit back and relax!
Idées déco pour une véranda classique de taille moyenne avec un sol en linoléum et aucune cheminée.
Idées déco pour une véranda classique de taille moyenne avec un sol en linoléum et aucune cheminée.
Idées déco de pièces à vivre avec un sol en linoléum et un sol en calcaire
6



