Idées déco de pièces à vivre avec un sol en linoléum et un sol en calcaire
Trier par :
Budget
Trier par:Populaires du jour
121 - 140 sur 4 950 photos
1 sur 3
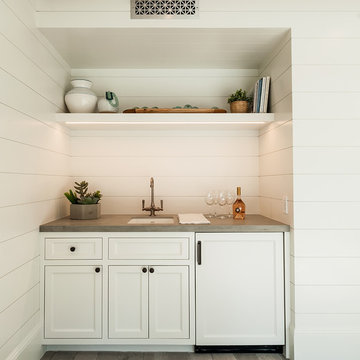
Aménagement d'une salle de séjour campagne fermée avec un mur blanc, un sol en calcaire, une cheminée standard, un manteau de cheminée en béton et un sol gris.
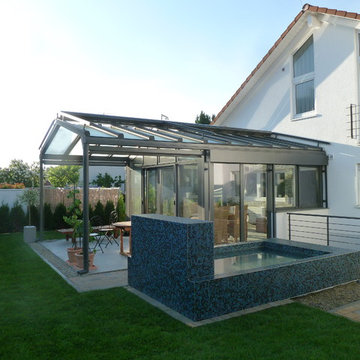
Hier ein perfektes Bauwerk - ein Wintergarten mit Überdachung kombiniert - vereint alles was Sie für ihre private Wellness - Oase - benötigen!
Inspiration pour une grande véranda design avec un sol en calcaire, aucune cheminée, un plafond en verre et un sol gris.
Inspiration pour une grande véranda design avec un sol en calcaire, aucune cheminée, un plafond en verre et un sol gris.
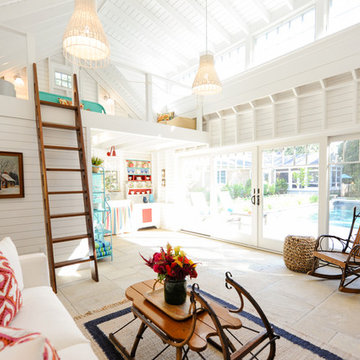
Réalisation d'un salon marin ouvert avec un mur blanc, un sol en calcaire, aucune cheminée et un sol beige.
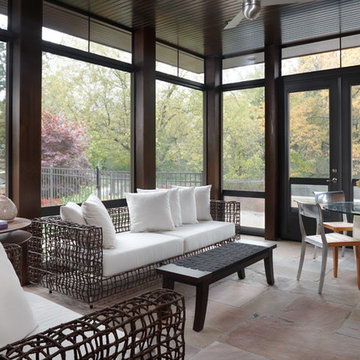
Cette image montre une véranda minimaliste avec un sol en calcaire, aucune cheminée et un plafond standard.

A stunning farmhouse styled home is given a light and airy contemporary design! Warm neutrals, clean lines, and organic materials adorn every room, creating a bright and inviting space to live.
The rectangular swimming pool, library, dark hardwood floors, artwork, and ornaments all entwine beautifully in this elegant home.
Project Location: The Hamptons. Project designed by interior design firm, Betty Wasserman Art & Interiors. From their Chelsea base, they serve clients in Manhattan and throughout New York City, as well as across the tri-state area and in The Hamptons.
For more about Betty Wasserman, click here: https://www.bettywasserman.com/
To learn more about this project, click here: https://www.bettywasserman.com/spaces/modern-farmhouse/
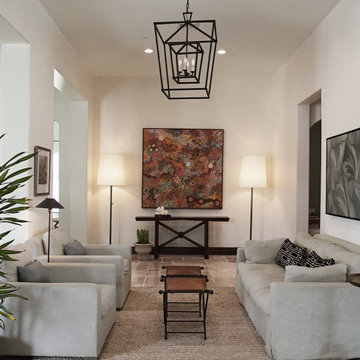
Heather Ryan, Interior Designer
H.Ryan Studio - Scottsdale, AZ
www.hryanstudio.com
Idées déco pour un grand salon classique ouvert avec une salle de réception, un mur blanc, un sol en calcaire, aucune cheminée et aucun téléviseur.
Idées déco pour un grand salon classique ouvert avec une salle de réception, un mur blanc, un sol en calcaire, aucune cheminée et aucun téléviseur.
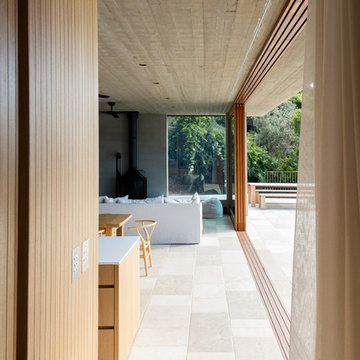
Architect - Polly Harbison. Landscaping - Michael Cooke. Photography - Brett Boardman.
Exemple d'une salle de séjour bord de mer de taille moyenne et ouverte avec un mur gris, un sol en calcaire, une cheminée standard et un sol beige.
Exemple d'une salle de séjour bord de mer de taille moyenne et ouverte avec un mur gris, un sol en calcaire, une cheminée standard et un sol beige.

Réalisation d'une très grande véranda champêtre avec un sol en calcaire, une cheminée standard, un plafond standard, un sol beige et un manteau de cheminée en brique.
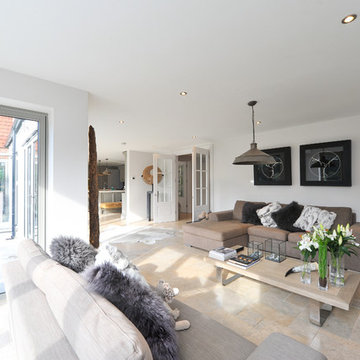
Overview
Extension and complete refurbishment.
The Brief
The existing house had very shallow rooms with a need for more depth throughout the property by extending into the rear garden which is large and south facing. We were to look at extending to the rear and to the end of the property, where we had redundant garden space, to maximise the footprint and yield a series of WOW factor spaces maximising the value of the house.
The brief requested 4 bedrooms plus a luxurious guest space with separate access; large, open plan living spaces with large kitchen/entertaining area, utility and larder; family bathroom space and a high specification ensuite to two bedrooms. In addition, we were to create balconies overlooking a beautiful garden and design a ‘kerb appeal’ frontage facing the sought-after street location.
Buildings of this age lend themselves to use of natural materials like handmade tiles, good quality bricks and external insulation/render systems with timber windows. We specified high quality materials to achieve a highly desirable look which has become a hit on Houzz.
Our Solution
One of our specialisms is the refurbishment and extension of detached 1930’s properties.
Taking the existing small rooms and lack of relationship to a large garden we added a double height rear extension to both ends of the plan and a new garage annex with guest suite.
We wanted to create a view of, and route to the garden from the front door and a series of living spaces to meet our client’s needs. The front of the building needed a fresh approach to the ordinary palette of materials and we re-glazed throughout working closely with a great build team.
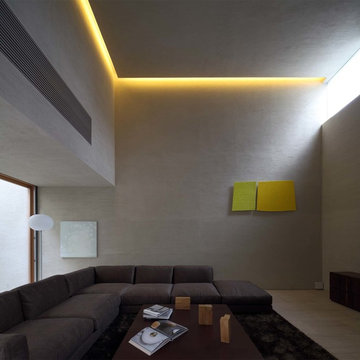
Kei Sugino
Idée de décoration pour un salon design avec un mur beige, un sol en calcaire, un téléviseur indépendant et un sol beige.
Idée de décoration pour un salon design avec un mur beige, un sol en calcaire, un téléviseur indépendant et un sol beige.
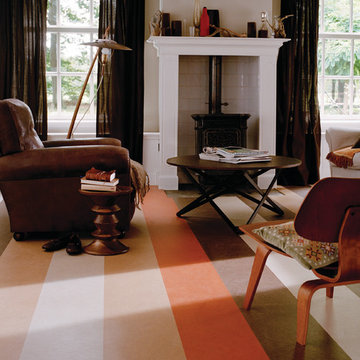
Colors: Walnut, Camel, Red-Copper, Silver-Birch
Réalisation d'un salon tradition de taille moyenne et ouvert avec un mur blanc, un sol en linoléum, un poêle à bois et un manteau de cheminée en carrelage.
Réalisation d'un salon tradition de taille moyenne et ouvert avec un mur blanc, un sol en linoléum, un poêle à bois et un manteau de cheminée en carrelage.

This extraordinary home utilizes a refined palette of materials that includes leather-textured limestone walls, honed limestone floors, plus Douglas fir ceilings. The blackened-steel fireplace wall echoes others throughout the house.
Project Details // Now and Zen
Renovation, Paradise Valley, Arizona
Architecture: Drewett Works
Builder: Brimley Development
Interior Designer: Ownby Design
Photographer: Dino Tonn
Limestone (Demitasse) flooring and walls: Solstice Stone
Windows (Arcadia): Elevation Window & Door
https://www.drewettworks.com/now-and-zen/
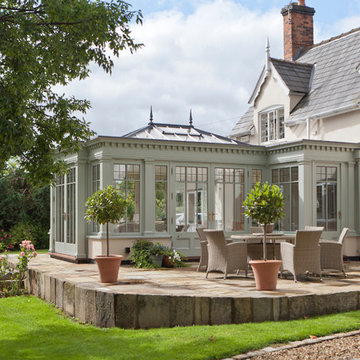
The success of a glazed building is in how much it will be used, how much it is enjoyed, and most importantly, how long it will last.
To assist the long life of our buildings, and combined with our unique roof system, many of our conservatories and orangeries are designed with decorative metal pilasters, incorporated into the framework for their structural stability.
This orangery also benefited from our trench heating system with cast iron floor grilles which are both an effective and attractive method of heating.
The dog tooth dentil moulding and spire finials are more examples of decorative elements that really enhance this traditional orangery. Two pairs of double doors open the room on to the garden.
Vale Paint Colour- Mothwing
Size- 6.3M X 4.7M
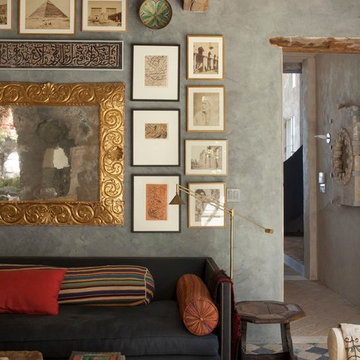
Antique limestone fireplace, architectural element, stone portals, reclaimed limestone floors, and opus sectile inlayes were all supplied by Ancient Surfaces for this one of a kind $20 million Ocean front Malibu estate that sits right on the sand.
For more information and photos of our products please visit us at: www.AncientSurfaces.com
or call us at: (212) 461-0245
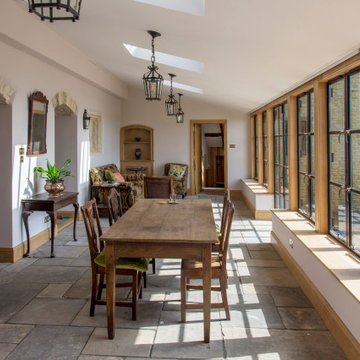
Interior of new extension
Exemple d'une véranda chic de taille moyenne avec un sol en calcaire, un puits de lumière et un sol gris.
Exemple d'une véranda chic de taille moyenne avec un sol en calcaire, un puits de lumière et un sol gris.

The fireplace is a Cosmo 42 gas fireplace by Heat & Go.
The stone is white gold craft orchard limestone from Creative Mines.
The floor tile is Pebble Beach and Halila in a Versailles pattern by Carmel Stone Imports.
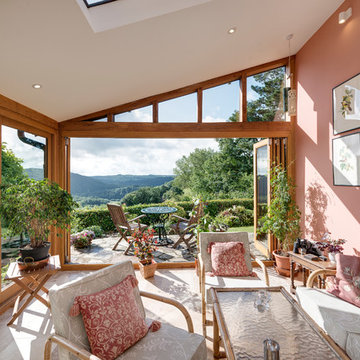
The stunning view is framed by the full width opening.
Richard Downer
Idées déco pour un salon classique fermé et de taille moyenne avec un mur rose, un sol en calcaire et un sol beige.
Idées déco pour un salon classique fermé et de taille moyenne avec un mur rose, un sol en calcaire et un sol beige.
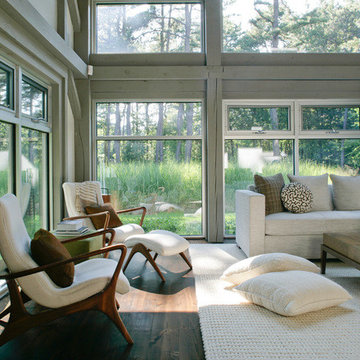
Inspiration for a contemporary styled farmhouse in The Hamptons featuring a neutral color palette patio, rectangular swimming pool, library, living room, dark hardwood floors, artwork, and ornaments that all entwine beautifully in this elegant home.
Project designed by Tribeca based interior designer Betty Wasserman. She designs luxury homes in New York City (Manhattan), The Hamptons (Southampton), and the entire tri-state area.
For more about Betty Wasserman, click here: https://www.bettywasserman.com/
To learn more about this project, click here: https://www.bettywasserman.com/spaces/modern-farmhouse/

Inspiration pour une salle de séjour méditerranéenne de taille moyenne et fermée avec une bibliothèque ou un coin lecture, un sol en calcaire, un sol beige et un mur beige.
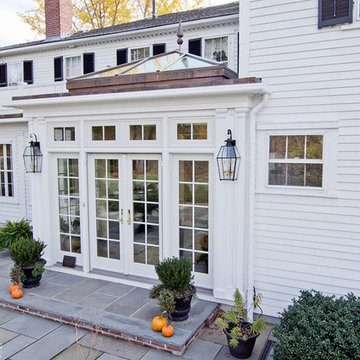
Inspiration pour une petite véranda victorienne avec un sol en calcaire, un poêle à bois, un manteau de cheminée en pierre et un plafond en verre.
Idées déco de pièces à vivre avec un sol en linoléum et un sol en calcaire
7



