Idées déco de pièces à vivre avec un manteau de cheminée en béton et un sol gris
Trier par :
Budget
Trier par:Populaires du jour
1 - 20 sur 976 photos
1 sur 3

Interior - Living Room and Dining
Beach House at Avoca Beach by Architecture Saville Isaacs
Project Summary
Architecture Saville Isaacs
https://www.architecturesavilleisaacs.com.au/
The core idea of people living and engaging with place is an underlying principle of our practice, given expression in the manner in which this home engages with the exterior, not in a general expansive nod to view, but in a varied and intimate manner.
The interpretation of experiencing life at the beach in all its forms has been manifested in tangible spaces and places through the design of pavilions, courtyards and outdoor rooms.
Architecture Saville Isaacs
https://www.architecturesavilleisaacs.com.au/
A progression of pavilions and courtyards are strung off a circulation spine/breezeway, from street to beach: entry/car court; grassed west courtyard (existing tree); games pavilion; sand+fire courtyard (=sheltered heart); living pavilion; operable verandah; beach.
The interiors reinforce architectural design principles and place-making, allowing every space to be utilised to its optimum. There is no differentiation between architecture and interiors: Interior becomes exterior, joinery becomes space modulator, materials become textural art brought to life by the sun.
Project Description
Architecture Saville Isaacs
https://www.architecturesavilleisaacs.com.au/
The core idea of people living and engaging with place is an underlying principle of our practice, given expression in the manner in which this home engages with the exterior, not in a general expansive nod to view, but in a varied and intimate manner.
The house is designed to maximise the spectacular Avoca beachfront location with a variety of indoor and outdoor rooms in which to experience different aspects of beachside living.
Client brief: home to accommodate a small family yet expandable to accommodate multiple guest configurations, varying levels of privacy, scale and interaction.
A home which responds to its environment both functionally and aesthetically, with a preference for raw, natural and robust materials. Maximise connection – visual and physical – to beach.
The response was a series of operable spaces relating in succession, maintaining focus/connection, to the beach.
The public spaces have been designed as series of indoor/outdoor pavilions. Courtyards treated as outdoor rooms, creating ambiguity and blurring the distinction between inside and out.
A progression of pavilions and courtyards are strung off circulation spine/breezeway, from street to beach: entry/car court; grassed west courtyard (existing tree); games pavilion; sand+fire courtyard (=sheltered heart); living pavilion; operable verandah; beach.
Verandah is final transition space to beach: enclosable in winter; completely open in summer.
This project seeks to demonstrates that focusing on the interrelationship with the surrounding environment, the volumetric quality and light enhanced sculpted open spaces, as well as the tactile quality of the materials, there is no need to showcase expensive finishes and create aesthetic gymnastics. The design avoids fashion and instead works with the timeless elements of materiality, space, volume and light, seeking to achieve a sense of calm, peace and tranquillity.
Architecture Saville Isaacs
https://www.architecturesavilleisaacs.com.au/
Focus is on the tactile quality of the materials: a consistent palette of concrete, raw recycled grey ironbark, steel and natural stone. Materials selections are raw, robust, low maintenance and recyclable.
Light, natural and artificial, is used to sculpt the space and accentuate textural qualities of materials.
Passive climatic design strategies (orientation, winter solar penetration, screening/shading, thermal mass and cross ventilation) result in stable indoor temperatures, requiring minimal use of heating and cooling.
Architecture Saville Isaacs
https://www.architecturesavilleisaacs.com.au/
Accommodation is naturally ventilated by eastern sea breezes, but sheltered from harsh afternoon winds.
Both bore and rainwater are harvested for reuse.
Low VOC and non-toxic materials and finishes, hydronic floor heating and ventilation ensure a healthy indoor environment.
Project was the outcome of extensive collaboration with client, specialist consultants (including coastal erosion) and the builder.
The interpretation of experiencing life by the sea in all its forms has been manifested in tangible spaces and places through the design of the pavilions, courtyards and outdoor rooms.
The interior design has been an extension of the architectural intent, reinforcing architectural design principles and place-making, allowing every space to be utilised to its optimum capacity.
There is no differentiation between architecture and interiors: Interior becomes exterior, joinery becomes space modulator, materials become textural art brought to life by the sun.
Architecture Saville Isaacs
https://www.architecturesavilleisaacs.com.au/
https://www.architecturesavilleisaacs.com.au/

EUGENE MICHEL PHOTOGRAPH
Aménagement d'une salle de séjour contemporaine ouverte avec un mur blanc, sol en béton ciré, une cheminée ribbon, un manteau de cheminée en béton, un téléviseur fixé au mur et un sol gris.
Aménagement d'une salle de séjour contemporaine ouverte avec un mur blanc, sol en béton ciré, une cheminée ribbon, un manteau de cheminée en béton, un téléviseur fixé au mur et un sol gris.

Idées déco pour un salon moderne de taille moyenne et fermé avec une salle de réception, un mur gris, une cheminée standard, un manteau de cheminée en béton, un téléviseur encastré, un sol gris et un mur en parement de brique.

Caleb Vandermeer Photography
Cette photo montre une grande salle de séjour scandinave ouverte avec un mur blanc, une cheminée d'angle, un manteau de cheminée en béton, un téléviseur encastré, parquet foncé et un sol gris.
Cette photo montre une grande salle de séjour scandinave ouverte avec un mur blanc, une cheminée d'angle, un manteau de cheminée en béton, un téléviseur encastré, parquet foncé et un sol gris.
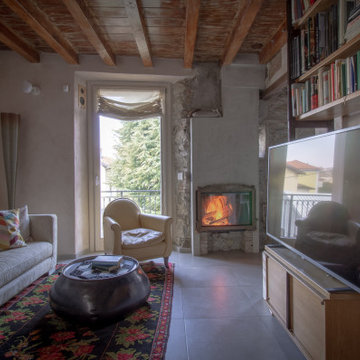
Questo immobile d'epoca trasuda storia da ogni parete. Gli attuali proprietari hanno avuto l'abilità di riuscire a rinnovare l'intera casa (la cui costruzione risale alla fine del 1.800) mantenendone inalterata la natura e l'anima.
Parliamo di un architetto che (per passione ha fondato un'impresa edile in cui lavora con grande dedizione) e di una brillante artista che, con la sua inseparabile partner, realizza opere d'arti a quattro mani miscelando la pittura su tela a collage tratti da immagini di volti d'epoca. L'introduzione promette bene...

Martha O'Hara Interiors, Interior Design & Photo Styling | Meg Mulloy, Photography | Please Note: All “related,” “similar,” and “sponsored” products tagged or listed by Houzz are not actual products pictured. They have not been approved by Martha O’Hara Interiors nor any of the professionals credited. For info about our work: design@oharainteriors.com
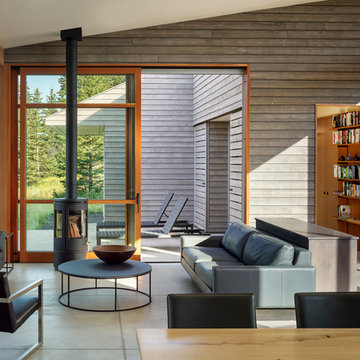
Photography: Andrew Pogue
Cette image montre un salon design de taille moyenne et ouvert avec un mur gris, sol en béton ciré, un poêle à bois, un manteau de cheminée en béton, aucun téléviseur et un sol gris.
Cette image montre un salon design de taille moyenne et ouvert avec un mur gris, sol en béton ciré, un poêle à bois, un manteau de cheminée en béton, aucun téléviseur et un sol gris.

Réalisation d'un grand salon champêtre ouvert avec un mur beige, une cheminée standard, un manteau de cheminée en béton, un sol gris et poutres apparentes.

Living room connection to outdoor patio
Aménagement d'un salon scandinave de taille moyenne et ouvert avec une salle de réception, un mur blanc, sol en béton ciré, une cheminée standard, un manteau de cheminée en béton, un sol gris et un plafond voûté.
Aménagement d'un salon scandinave de taille moyenne et ouvert avec une salle de réception, un mur blanc, sol en béton ciré, une cheminée standard, un manteau de cheminée en béton, un sol gris et un plafond voûté.

Cette image montre un salon minimaliste de taille moyenne et ouvert avec une bibliothèque ou un coin lecture, un sol en carrelage de porcelaine, une cheminée double-face, un manteau de cheminée en béton, un téléviseur fixé au mur et un sol gris.

Built in concrete bookshelves catch your eye as you enter this family room! Plenty of space for all those family photos, storage for the kids books and games and most importantly an easy place for the family to gather and spend time together.
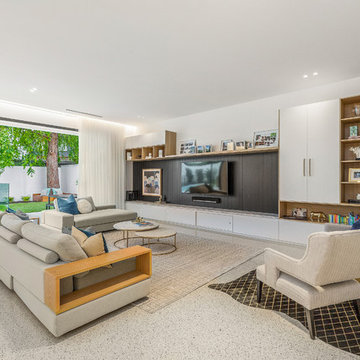
Sam Martin - 4 Walls Media
Inspiration pour un grand salon minimaliste ouvert avec un mur blanc, sol en béton ciré, une cheminée double-face, un manteau de cheminée en béton, un téléviseur fixé au mur et un sol gris.
Inspiration pour un grand salon minimaliste ouvert avec un mur blanc, sol en béton ciré, une cheminée double-face, un manteau de cheminée en béton, un téléviseur fixé au mur et un sol gris.

Living Room
Exemple d'un salon rétro de taille moyenne et ouvert avec une salle de réception, un mur blanc, un manteau de cheminée en béton, un sol gris, aucun téléviseur, un sol en ardoise et aucune cheminée.
Exemple d'un salon rétro de taille moyenne et ouvert avec une salle de réception, un mur blanc, un manteau de cheminée en béton, un sol gris, aucun téléviseur, un sol en ardoise et aucune cheminée.

Aménagement d'une salle de séjour bord de mer de taille moyenne et ouverte avec un mur blanc, parquet clair, une cheminée standard, un manteau de cheminée en béton, un téléviseur fixé au mur et un sol gris.

Cette image montre un salon minimaliste de taille moyenne et fermé avec un mur blanc, sol en béton ciré, une cheminée standard, un manteau de cheminée en béton, aucun téléviseur et un sol gris.
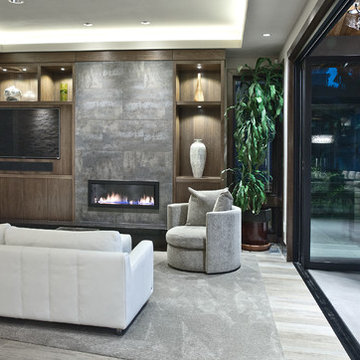
Cette image montre un salon design de taille moyenne et ouvert avec une salle de réception, un mur gris, un sol en bois brun, une cheminée ribbon, un manteau de cheminée en béton, un téléviseur fixé au mur et un sol gris.
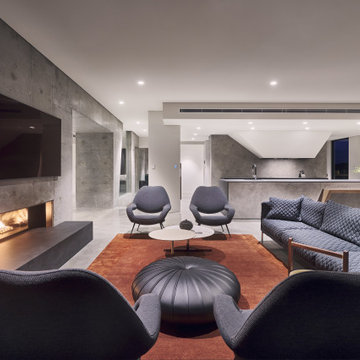
Idées déco pour un grand salon moderne ouvert avec un mur gris, sol en béton ciré, un manteau de cheminée en béton, un téléviseur fixé au mur, un sol gris et une cheminée ribbon.
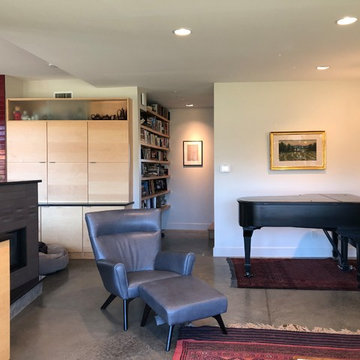
Cette image montre un petit salon nordique ouvert avec un mur blanc, sol en béton ciré, une cheminée double-face, un manteau de cheminée en béton, un téléviseur fixé au mur et un sol gris.
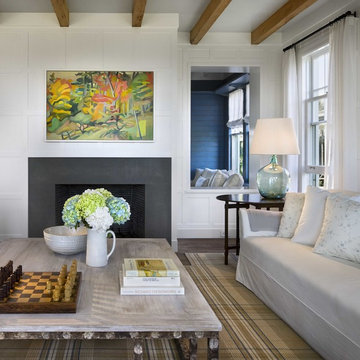
Réalisation d'un petit salon marin fermé avec un mur bleu, un sol en carrelage de porcelaine, une cheminée d'angle, un manteau de cheminée en béton, un sol gris et canapé noir.

Cette photo montre un grand salon tendance ouvert avec un mur blanc, sol en béton ciré, une cheminée ribbon, un manteau de cheminée en béton, un téléviseur fixé au mur, un sol gris et un plafond en bois.
Idées déco de pièces à vivre avec un manteau de cheminée en béton et un sol gris
1



