Idées déco de pièces à vivre avec une cheminée d'angle et une cheminée double-face
Trier par :
Budget
Trier par:Populaires du jour
21 - 40 sur 33 517 photos
1 sur 3

This modern farmhouse located outside of Spokane, Washington, creates a prominent focal point among the landscape of rolling plains. The composition of the home is dominated by three steep gable rooflines linked together by a central spine. This unique design evokes a sense of expansion and contraction from one space to the next. Vertical cedar siding, poured concrete, and zinc gray metal elements clad the modern farmhouse, which, combined with a shop that has the aesthetic of a weathered barn, creates a sense of modernity that remains rooted to the surrounding environment.
The Glo double pane A5 Series windows and doors were selected for the project because of their sleek, modern aesthetic and advanced thermal technology over traditional aluminum windows. High performance spacers, low iron glass, larger continuous thermal breaks, and multiple air seals allows the A5 Series to deliver high performance values and cost effective durability while remaining a sophisticated and stylish design choice. Strategically placed operable windows paired with large expanses of fixed picture windows provide natural ventilation and a visual connection to the outdoors.

Residential Interior Decoration of a Bush surrounded Beach house by Camilla Molders Design
Architecture by Millar Roberston Architects
Photography by Derek Swalwell

The entry herringbone floor pattern leads way to a wine room that becomes the jewel of the home with a viewing window from the dining room that displays a wine collection on a floating stone counter lit by Metro Lighting. The hub of the home includes the kitchen with midnight blue & white custom cabinets by Beck Allen Cabinetry, a quaint banquette & an artful La Cornue range that are all highlighted with brass hardware. The kitchen connects to the living space with a cascading see-through fireplace that is surfaced with an undulating textural tile.

Family Room
Cette photo montre une salle de séjour chic avec une cheminée d'angle et un manteau de cheminée en carrelage.
Cette photo montre une salle de séjour chic avec une cheminée d'angle et un manteau de cheminée en carrelage.

Réalisation d'un grand salon design ouvert avec un mur blanc, parquet clair, un manteau de cheminée en plâtre, un téléviseur fixé au mur, une cheminée d'angle et un sol beige.

Douglas Fir tongue and groove + beams and two sided fireplace highlight this cozy, livable great room
Inspiration pour un salon rustique de taille moyenne et ouvert avec un mur blanc, parquet clair, une cheminée double-face, un manteau de cheminée en béton, un téléviseur d'angle et un sol marron.
Inspiration pour un salon rustique de taille moyenne et ouvert avec un mur blanc, parquet clair, une cheminée double-face, un manteau de cheminée en béton, un téléviseur d'angle et un sol marron.
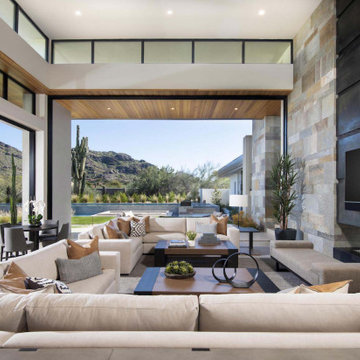
With adjacent neighbors within a fairly dense section of Paradise Valley, Arizona, C.P. Drewett sought to provide a tranquil retreat for a new-to-the-Valley surgeon and his family who were seeking the modernism they loved though had never lived in. With a goal of consuming all possible site lines and views while maintaining autonomy, a portion of the house — including the entry, office, and master bedroom wing — is subterranean. This subterranean nature of the home provides interior grandeur for guests but offers a welcoming and humble approach, fully satisfying the clients requests.
While the lot has an east-west orientation, the home was designed to capture mainly north and south light which is more desirable and soothing. The architecture’s interior loftiness is created with overlapping, undulating planes of plaster, glass, and steel. The woven nature of horizontal planes throughout the living spaces provides an uplifting sense, inviting a symphony of light to enter the space. The more voluminous public spaces are comprised of stone-clad massing elements which convert into a desert pavilion embracing the outdoor spaces. Every room opens to exterior spaces providing a dramatic embrace of home to natural environment.
Grand Award winner for Best Interior Design of a Custom Home
The material palette began with a rich, tonal, large-format Quartzite stone cladding. The stone’s tones gaveforth the rest of the material palette including a champagne-colored metal fascia, a tonal stucco system, and ceilings clad with hemlock, a tight-grained but softer wood that was tonally perfect with the rest of the materials. The interior case goods and wood-wrapped openings further contribute to the tonal harmony of architecture and materials.
Grand Award Winner for Best Indoor Outdoor Lifestyle for a Home This award-winning project was recognized at the 2020 Gold Nugget Awards with two Grand Awards, one for Best Indoor/Outdoor Lifestyle for a Home, and another for Best Interior Design of a One of a Kind or Custom Home.
At the 2020 Design Excellence Awards and Gala presented by ASID AZ North, Ownby Design received five awards for Tonal Harmony. The project was recognized for 1st place – Bathroom; 3rd place – Furniture; 1st place – Kitchen; 1st place – Outdoor Living; and 2nd place – Residence over 6,000 square ft. Congratulations to Claire Ownby, Kalysha Manzo, and the entire Ownby Design team.
Tonal Harmony was also featured on the cover of the July/August 2020 issue of Luxe Interiors + Design and received a 14-page editorial feature entitled “A Place in the Sun” within the magazine.

Idée de décoration pour un salon design de taille moyenne et ouvert avec un mur blanc, moquette, une cheminée d'angle, un manteau de cheminée en carrelage, un téléviseur fixé au mur et un sol gris.

The 4415 HO See-Thru gas fireplace represents Fireplace X’s most transitional and modern linear gas fireplace yet – offering the best in home heating and style, but with double the fire view. This contemporary gas fireplace features a sleek, linear profile with a long row of dancing flames over a bed of glowing, under-lit crushed glass. The dynamic see-thru design gives you double the amount of fire viewing of this fireplace is perfect for serving as a stylish viewing window between two rooms, or provides a breathtaking display of fire to the center of large rooms and living spaces. The 4415 ST gas fireplace is also an impressive high output heater that features built-in fans which allow you to heat up to 2,100 square feet.
The 4415 See-Thru linear gas fireplace is truly the finest see-thru gas fireplace available, in all areas of construction, quality and safety features. This gas fireplace is built with superior craftsmanship to extremely high standards at our factory in Mukilteo, Washington. From the heavy duty welded 14-gauge steel fireplace body, to the durable welded frame surrounding the neoceramic glass, you can actually see the level of quality in our materials and workmanship. Installed over the high clarity glass is a nearly invisible 2015 ANSI-compliant safety screen.
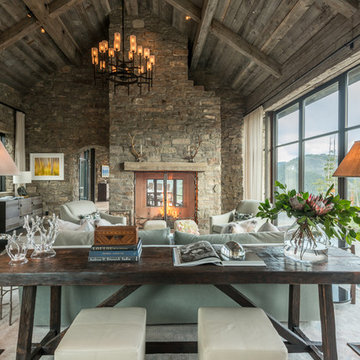
Aménagement d'un salon montagne avec un mur gris, parquet clair, une cheminée double-face, un manteau de cheminée en pierre, un sol gris et un plafond cathédrale.

Large open family room with corner red brick fireplace accented with dark grey walls. Grey walls are accentuated with square molding details to create interest and depth. Wood Tiles on the floors have grey and beige tones to pull in the colors and add warmth. Model Home is staged by Linfield Design to show ample seating with a large light beige sectional and brown accent chair. The entertainment piece is situated on one wall with a flat TV above and a large mirror placed on the opposite side of the fireplace. The mirror is purposely positioned to face the back windows to bring light to the room. Accessories, pillows and art in blue add touches of color and interest to the family room. Shop for pieces at ModelDeco.com

Lori Dennis Interior Design
SoCal Contractor
Cette photo montre un salon chic de taille moyenne et fermé avec un mur blanc, une cheminée double-face et aucun téléviseur.
Cette photo montre un salon chic de taille moyenne et fermé avec un mur blanc, une cheminée double-face et aucun téléviseur.

An Indoor Lady
Cette image montre un salon design de taille moyenne et ouvert avec un mur gris, sol en béton ciré, une cheminée double-face, un téléviseur fixé au mur et un manteau de cheminée en carrelage.
Cette image montre un salon design de taille moyenne et ouvert avec un mur gris, sol en béton ciré, une cheminée double-face, un téléviseur fixé au mur et un manteau de cheminée en carrelage.

The living room in this mid-century remodel is open to both the dining room and kitchen behind. Tall ceilings and transom windows help the entire space feel airy and open, while open grained cypress ceilings add texture and warmth to the ceiling. Existing brick walls have been painted a warm white and floors are old growth walnut. White oak wood veneer was chosen for the custom millwork at the entertainment center.
Sofa is sourced from Crate & Barrel and the coffee table is the Gage Cocktail Table by Room & Board.
Interior by Allison Burke Interior Design
Architecture by A Parallel
Paul Finkel Photography
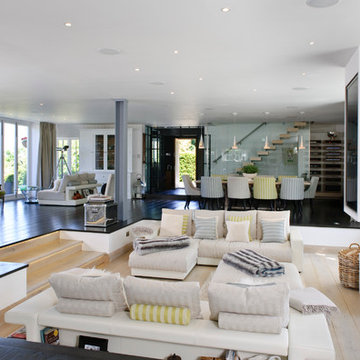
Réalisation d'un salon design avec un mur blanc, parquet clair, une cheminée double-face et un téléviseur encastré.

photo by Audrey Rothers
Idée de décoration pour un salon design de taille moyenne et ouvert avec un mur vert, un sol en bois brun, une cheminée double-face et un manteau de cheminée en pierre.
Idée de décoration pour un salon design de taille moyenne et ouvert avec un mur vert, un sol en bois brun, une cheminée double-face et un manteau de cheminée en pierre.
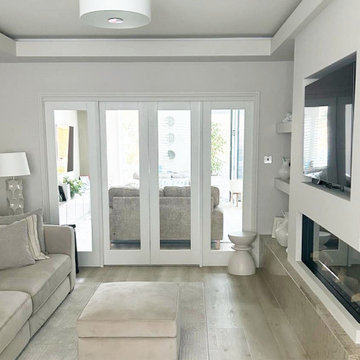
Idée de décoration pour un salon minimaliste de taille moyenne et fermé avec une salle de réception, un mur blanc, un sol en vinyl, une cheminée d'angle, un manteau de cheminée en plâtre, un téléviseur encastré, un sol gris et un plafond à caissons.

This Lafayette, California, modern farmhouse is all about laid-back luxury. Designed for warmth and comfort, the home invites a sense of ease, transforming it into a welcoming haven for family gatherings and events.
Elegance meets comfort in this light-filled living room with a harmonious blend of comfortable furnishings and thoughtful decor, complemented by a fireplace accent wall adorned with rustic gray tiles.
Project by Douglah Designs. Their Lafayette-based design-build studio serves San Francisco's East Bay areas, including Orinda, Moraga, Walnut Creek, Danville, Alamo Oaks, Diablo, Dublin, Pleasanton, Berkeley, Oakland, and Piedmont.
For more about Douglah Designs, click here: http://douglahdesigns.com/
To learn more about this project, see here:
https://douglahdesigns.com/featured-portfolio/lafayette-modern-farmhouse-rebuild/

Created a living room for the entire family to enjoy and entertain friends and family.
Inspiration pour un salon traditionnel de taille moyenne avec une salle de réception, un mur blanc, parquet foncé, une cheminée d'angle, un manteau de cheminée en lambris de bois, un téléviseur fixé au mur, un sol marron et du lambris de bois.
Inspiration pour un salon traditionnel de taille moyenne avec une salle de réception, un mur blanc, parquet foncé, une cheminée d'angle, un manteau de cheminée en lambris de bois, un téléviseur fixé au mur, un sol marron et du lambris de bois.
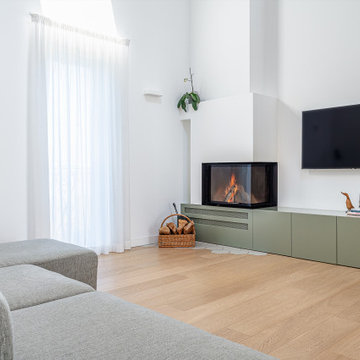
Il salotto di Casa DM è arricchito da un camino che da calore e luce all'ambiente.
Progetto: MID | architettura
Photo by: Roy Bisschops
Cette image montre un grand salon design ouvert avec un mur blanc, une cheminée d'angle, un manteau de cheminée en plâtre et un téléviseur fixé au mur.
Cette image montre un grand salon design ouvert avec un mur blanc, une cheminée d'angle, un manteau de cheminée en plâtre et un téléviseur fixé au mur.
Idées déco de pièces à vivre avec une cheminée d'angle et une cheminée double-face
2



