Idées déco de pièces à vivre avec une cheminée d'angle et une cheminée double-face
Trier par :
Budget
Trier par:Populaires du jour
41 - 60 sur 33 516 photos
1 sur 3

Family Room with reclaimed wood beams for shelving and fireplace mantel. Performance fabrics used on all the furniture allow for a very durable and kid friendly environment.

Built in concrete bookshelves catch your eye as you enter this family room! Plenty of space for all those family photos, storage for the kids books and games and most importantly an easy place for the family to gather and spend time together.

Cette image montre un très grand salon design ouvert avec un mur marron, une cheminée d'angle, un manteau de cheminée en pierre, un téléviseur fixé au mur et un sol beige.
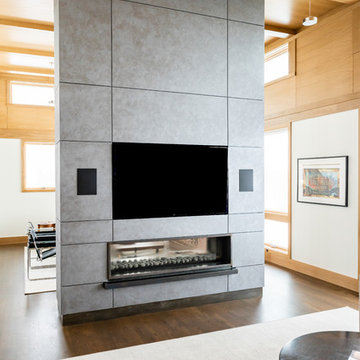
Inspiration pour un grand salon design ouvert avec une cheminée double-face, un manteau de cheminée en béton, un téléviseur encastré, un mur beige, un sol en bois brun et un sol marron.
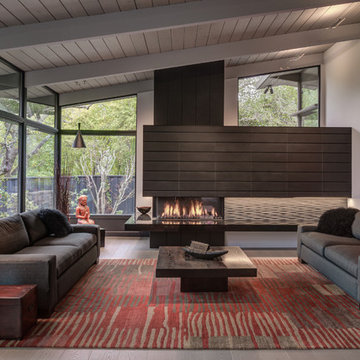
Photography by Treve Johnson Photography
Aménagement d'un grand salon rétro ouvert avec une salle de réception, un mur gris, parquet clair, une cheminée d'angle, un manteau de cheminée en pierre et un sol gris.
Aménagement d'un grand salon rétro ouvert avec une salle de réception, un mur gris, parquet clair, une cheminée d'angle, un manteau de cheminée en pierre et un sol gris.
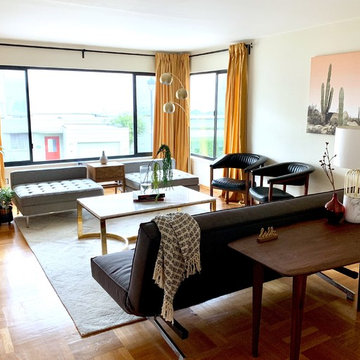
All furniture pieces were found second hand on Craigslist or thrift shop.
Photo taken with iPhone 6.
Inspiration pour un salon vintage de taille moyenne et fermé avec un mur beige, parquet clair, une cheminée d'angle, un manteau de cheminée en brique, aucun téléviseur et un sol marron.
Inspiration pour un salon vintage de taille moyenne et fermé avec un mur beige, parquet clair, une cheminée d'angle, un manteau de cheminée en brique, aucun téléviseur et un sol marron.
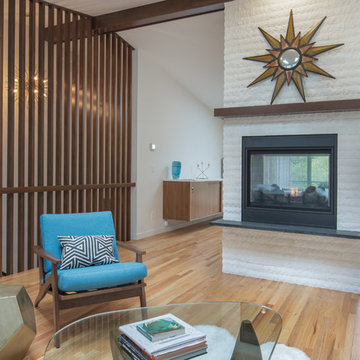
This living room was opened up with the help of a two-sided fireplace that helps ensure connection between the living and dining rooms. The use of a slat wall at the stairs also creates a more open feeling and allows light to pass through the spaces.
Design by: H2D Architecture + Design
www.h2darchitects.com
Built by: Carlisle Classic Homes
Photos: Christopher Nelson Photography
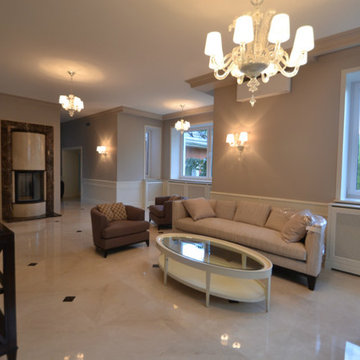
Дизайн-проект разработан Екатериной Ялалтыновой. Дизайн-Бюро9.
Inspiration pour un grand salon traditionnel ouvert avec une salle de réception, un mur gris, un sol en marbre, une cheminée double-face, un manteau de cheminée en pierre, un téléviseur indépendant et un sol beige.
Inspiration pour un grand salon traditionnel ouvert avec une salle de réception, un mur gris, un sol en marbre, une cheminée double-face, un manteau de cheminée en pierre, un téléviseur indépendant et un sol beige.

© Andrea Zanchi Photography
Cette image montre un salon minimaliste ouvert avec un mur blanc, parquet clair, une cheminée double-face, un manteau de cheminée en plâtre, une salle de réception et un sol beige.
Cette image montre un salon minimaliste ouvert avec un mur blanc, parquet clair, une cheminée double-face, un manteau de cheminée en plâtre, une salle de réception et un sol beige.
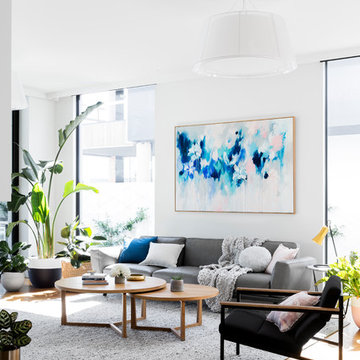
Martina Gemmola
Main living room - design and decor
Cette image montre un salon design ouvert avec un mur blanc, un sol en bois brun, un sol marron, une cheminée double-face, un manteau de cheminée en pierre et un téléviseur fixé au mur.
Cette image montre un salon design ouvert avec un mur blanc, un sol en bois brun, un sol marron, une cheminée double-face, un manteau de cheminée en pierre et un téléviseur fixé au mur.
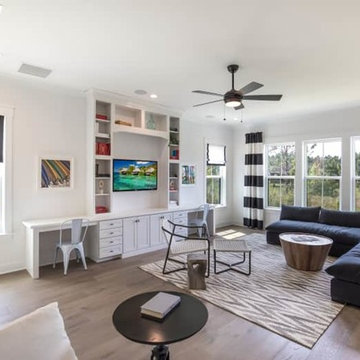
Multi-Purpose Family Room with Space for Homework, TV Watching, and Lounging. Built-In for Homework and Media Use. Large Grey Velvet Sectional for Lounging and Black and White Striped Drapery.
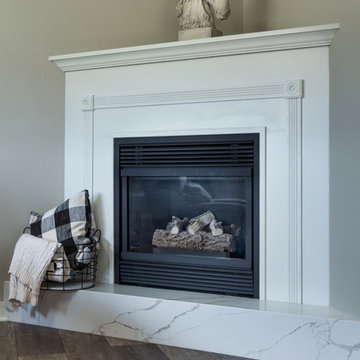
Updated corner gas fireplace with mitered white marble pattern quartz hearth.
Photo Credit - Studio Three Beau
Idée de décoration pour un petit salon champêtre ouvert avec un mur gris, un sol en vinyl, une cheminée d'angle, un manteau de cheminée en bois, un téléviseur indépendant et un sol gris.
Idée de décoration pour un petit salon champêtre ouvert avec un mur gris, un sol en vinyl, une cheminée d'angle, un manteau de cheminée en bois, un téléviseur indépendant et un sol gris.
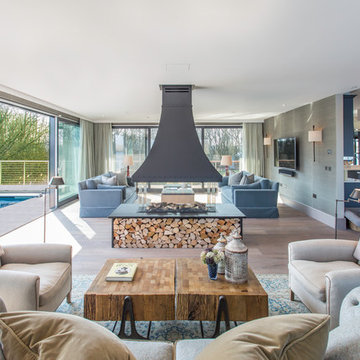
Cette photo montre un salon tendance ouvert avec une salle de réception, un mur vert, un sol en bois brun, un téléviseur fixé au mur, une cheminée double-face et un sol marron.
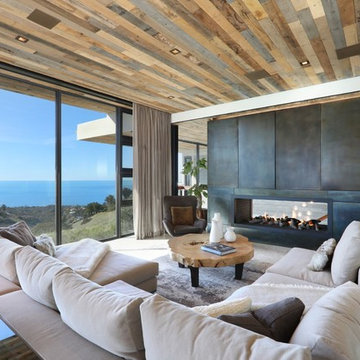
Idée de décoration pour un grand salon design ouvert avec une cheminée double-face, une salle de réception, un sol en carrelage de porcelaine, un manteau de cheminée en métal, un téléviseur encastré et un sol beige.
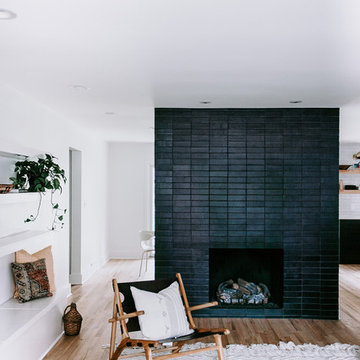
A striking brick fireplace in our Black Hills glaze handsomely anchors this Scandinavian-inspired living room
Réalisation d'un salon minimaliste avec parquet clair, une cheminée double-face et un manteau de cheminée en brique.
Réalisation d'un salon minimaliste avec parquet clair, une cheminée double-face et un manteau de cheminée en brique.
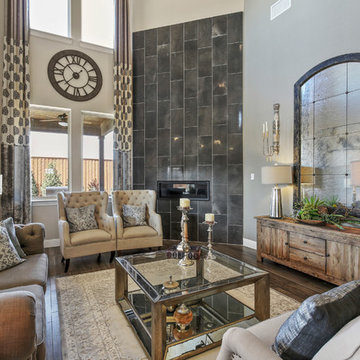
Cette image montre un grand salon traditionnel ouvert avec un mur beige, parquet foncé, une cheminée d'angle, un manteau de cheminée en carrelage, un sol marron, une salle de réception et aucun téléviseur.
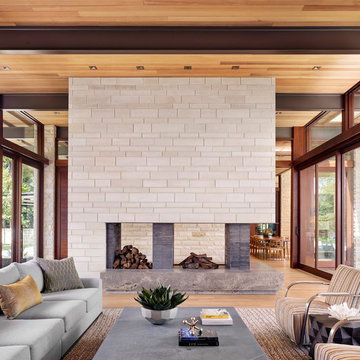
Aménagement d'un salon contemporain avec une cheminée double-face, un manteau de cheminée en pierre et un sol beige.
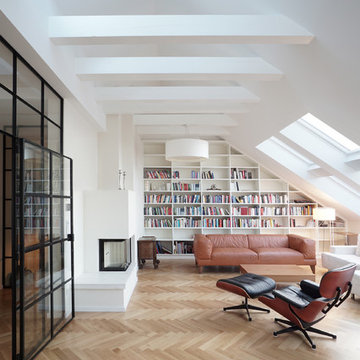
©wolff:architekten
Cette photo montre une grande salle de séjour tendance fermée avec une bibliothèque ou un coin lecture, un mur blanc, un sol en bois brun, une cheminée double-face, un manteau de cheminée en plâtre et un sol marron.
Cette photo montre une grande salle de séjour tendance fermée avec une bibliothèque ou un coin lecture, un mur blanc, un sol en bois brun, une cheminée double-face, un manteau de cheminée en plâtre et un sol marron.
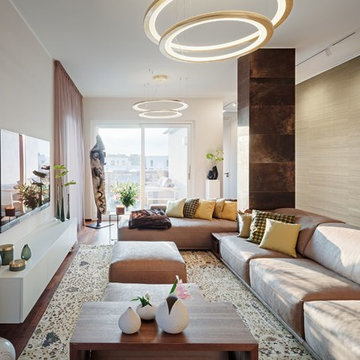
Wandfarben: Cooper Colours. Couch: GYFORM Italia. Leuchtringe: Florian Light. Lichtschienen: Wever & Ducre. Couchtisch und Konsole: Maßanfertigungen in Nussbaum, Design by Axel Schäfer für BERLINRODEO. Lederfliesen: Alphenberg. Sideboard: Morassutti. Tapete: ARTE International. Teppich: RUG STAR by Jürgen Dahlmanns. Gardinen und Kissen: Indes Fuggerhaus. Vasen und Dosen: ASA, guaxs und LSA. Fernseher: LG. Lautsprecher: devialet phantom gold. Kunstobjekte: Galerie Hirschmann
Fotos: Adrian Schulz Architekturfotografie
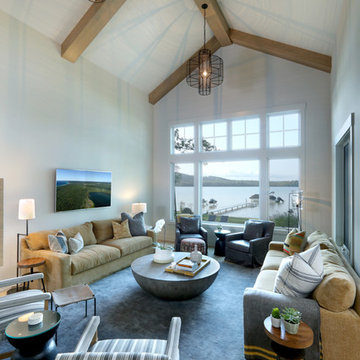
Builder: Falcon Custom Homes
Interior Designer: Mary Burns - Gallery
Photographer: Mike Buck
A perfectly proportioned story and a half cottage, the Farfield is full of traditional details and charm. The front is composed of matching board and batten gables flanking a covered porch featuring square columns with pegged capitols. A tour of the rear façade reveals an asymmetrical elevation with a tall living room gable anchoring the right and a low retractable-screened porch to the left.
Inside, the front foyer opens up to a wide staircase clad in horizontal boards for a more modern feel. To the left, and through a short hall, is a study with private access to the main levels public bathroom. Further back a corridor, framed on one side by the living rooms stone fireplace, connects the master suite to the rest of the house. Entrance to the living room can be gained through a pair of openings flanking the stone fireplace, or via the open concept kitchen/dining room. Neutral grey cabinets featuring a modern take on a recessed panel look, line the perimeter of the kitchen, framing the elongated kitchen island. Twelve leather wrapped chairs provide enough seating for a large family, or gathering of friends. Anchoring the rear of the main level is the screened in porch framed by square columns that match the style of those found at the front porch. Upstairs, there are a total of four separate sleeping chambers. The two bedrooms above the master suite share a bathroom, while the third bedroom to the rear features its own en suite. The fourth is a large bunkroom above the homes two-stall garage large enough to host an abundance of guests.
Idées déco de pièces à vivre avec une cheminée d'angle et une cheminée double-face
3



