Idées déco de pièces à vivre avec une salle de musique et un téléviseur indépendant
Trier par :
Budget
Trier par:Populaires du jour
1 - 20 sur 805 photos
1 sur 3
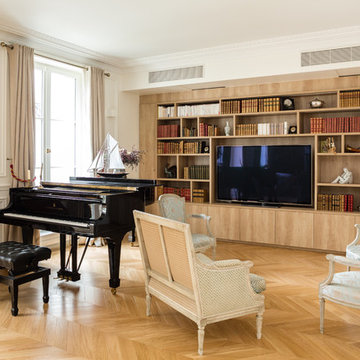
Rénover touche par touche un hôtel particulier. Il s'agit d'un hôtel qui a fait l'objet d'une rénovation 3 ans avant l'acquisition de nos clients. Le style d'intérieur était assez tape-à-l'oeil, proche du rococo. Nos clients souhaitaient quelque chose de plus parisien. Ab initio, ils prévoyaient de tout casser/refaire.
Cependant les matériaux utilisés étaient d'excellente qualité, nous avons préféré les garder et les retravailler/moderniser. Nous avons ainsi repeint, installé un nouveau parquet et travaillé la mensuiserie (tout a été fait en France). Les travaux ont eu lieu en août.

Inspiration pour une salle de séjour craftsman de taille moyenne et fermée avec une salle de musique, un mur bleu, un sol en bois brun, aucune cheminée, un téléviseur indépendant, un sol marron, un plafond en papier peint et du papier peint.

This new build living room lacked storage and comfort with a large corner sofa dominating the space. The owners were keen to use the space for music practice as well as watching TV and asked us to plan room for a piano in the layout as well as create a stylish storage solution.
We created a large library wall that spans from wall to wall with added LEDs to create some ambience. We replaced the sofa with a soft linen feel fabric and fitted a large chandelier to create a focal point.
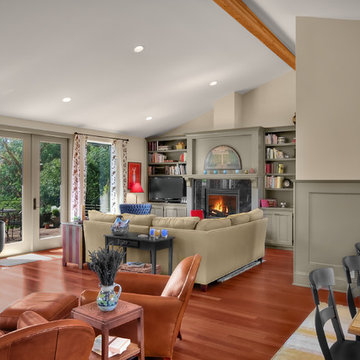
Exemple d'un salon chic avec une salle de musique, une cheminée standard et un téléviseur indépendant.
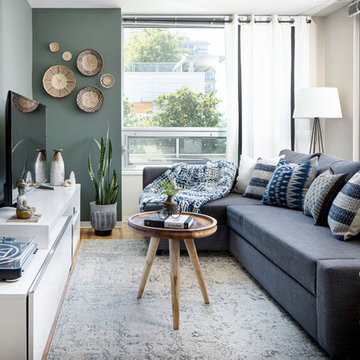
KRJ Photography www.kevinrjamieson.com
Cette photo montre un salon tendance fermé avec un mur vert, une salle de musique, un sol en bois brun, un téléviseur indépendant et un sol marron.
Cette photo montre un salon tendance fermé avec un mur vert, une salle de musique, un sol en bois brun, un téléviseur indépendant et un sol marron.
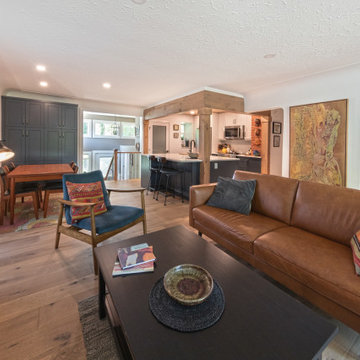
This main floor renovation turned out perfect! Our clients wanted to reimagine their living space in their older raised bungalow, and we were happy to help! One bedroom was re-purposed into a custom music room open to the front entry and living room area. And another was converted into a luxurious walk in closet off the primary bedroom. New hardwood flooring was installed throughout. The kitchen was completely opened up to the dining and living rooms. The new cabinets, island, countertops, custom millwork, wood beams and plank ceiling helped create a beautiful space for cooking and entertaining! And even though the traditional plaster walls and ceilings were preserved, fresh paint and trim complemented the transformation!
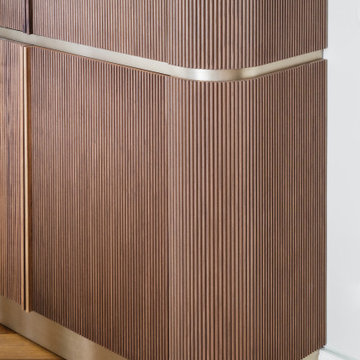
Cette photo montre un grand salon éclectique fermé avec une salle de musique, un mur gris et un téléviseur indépendant.
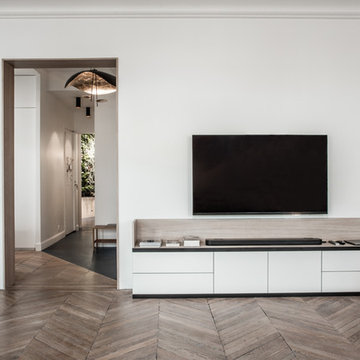
Stéphane Deroussent
Cette image montre un très grand salon design ouvert avec une salle de musique, un mur blanc, parquet clair et un téléviseur indépendant.
Cette image montre un très grand salon design ouvert avec une salle de musique, un mur blanc, parquet clair et un téléviseur indépendant.

Idée de décoration pour une salle de séjour design de taille moyenne et fermée avec un mur multicolore, parquet clair, un téléviseur indépendant, un sol beige et une salle de musique.
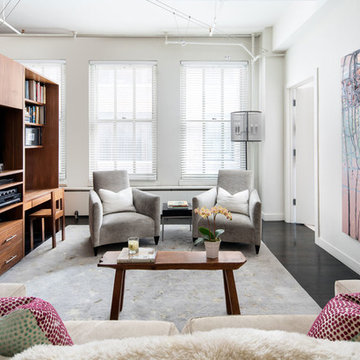
The combination of interesting elements gives this New York City den a fun personality.
Project completed by New York interior design firm Betty Wasserman Art & Interiors, which serves New York City, as well as across the tri-state area and in The Hamptons.
For more about Betty Wasserman, click here: https://www.bettywasserman.com/
To learn more about this project, click here:
https://www.bettywasserman.com/spaces/chelsea-nyc-live-work-loft/
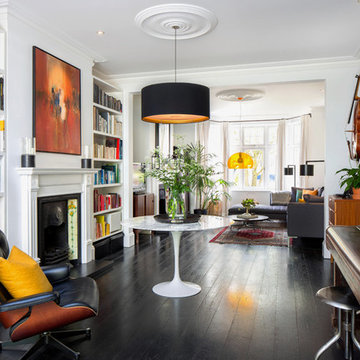
Réalisation d'un grand salon bohème ouvert avec un mur blanc, parquet foncé, une cheminée standard, un manteau de cheminée en pierre, un téléviseur indépendant, un sol noir et une salle de musique.
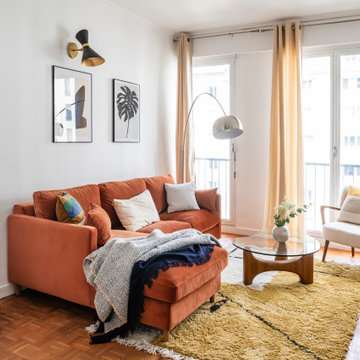
Dans ce salon, nous avons tout repensé. Ainsi, le mélange des couleurs, textures, matières produit un résultat magnifique.
Idées déco pour un grand salon contemporain ouvert avec une salle de musique, un mur blanc, un sol en bois brun, aucune cheminée, un téléviseur indépendant, un sol beige et éclairage.
Idées déco pour un grand salon contemporain ouvert avec une salle de musique, un mur blanc, un sol en bois brun, aucune cheminée, un téléviseur indépendant, un sol beige et éclairage.
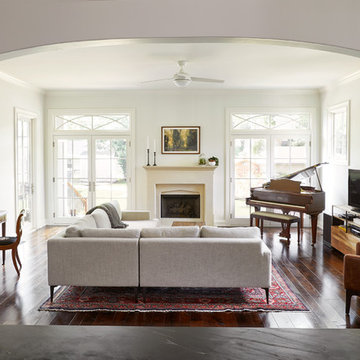
Gieves Anderson Photography
Réalisation d'un grand salon vintage ouvert avec une salle de musique, un mur blanc, un sol en bois brun, une cheminée standard, un manteau de cheminée en pierre, un téléviseur indépendant et un sol marron.
Réalisation d'un grand salon vintage ouvert avec une salle de musique, un mur blanc, un sol en bois brun, une cheminée standard, un manteau de cheminée en pierre, un téléviseur indépendant et un sol marron.
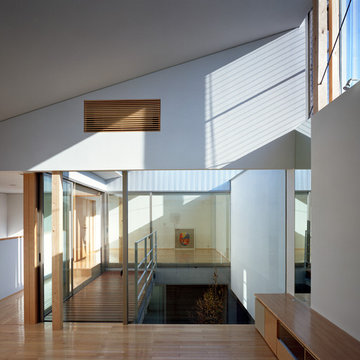
Aménagement d'un salon moderne de taille moyenne et ouvert avec une salle de musique, un mur blanc, parquet clair, aucune cheminée, un manteau de cheminée en plâtre, un téléviseur indépendant et un sol beige.
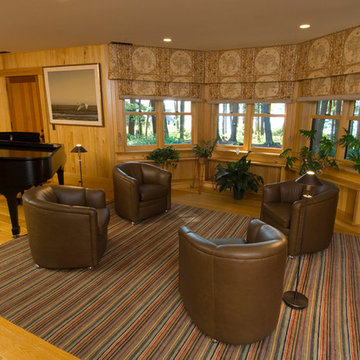
This 4,800 square-foot guesthouse is a three-story residence consisting of a main-level master suite, upper-level guest suite, and a large bunkroom. The exterior finishes were selected for their durability and low-maintenance characteristics, as well as to provide a unique, complementary element to the site. Locally quarried granite and a sleek slate roof have been united with cement fiberboard shingles, board-and-batten siding, and rustic brackets along the eaves.
The public spaces are located on the north side of the site in order to communicate with the public spaces of a future main house. With interior details picking up on the picturesque cottage style of architecture, this space becomes ideal for both large and small gatherings. Through a similar material dialogue, an exceptional boathouse is formed along the water’s edge, extending the outdoor recreational space to encompass the lake.
Photographer: Bob Manley
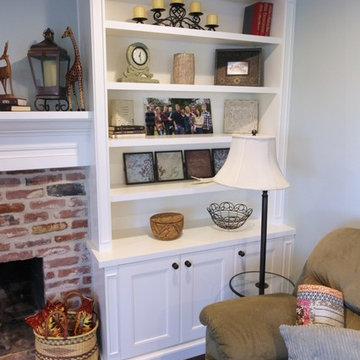
Idées déco pour un salon classique de taille moyenne et ouvert avec une salle de musique, un mur bleu, parquet foncé, une cheminée standard, un manteau de cheminée en brique et un téléviseur indépendant.

Bauwerk Parkett Villapark Eiche 35 Avorio gefast, tief gebürstet, naturgeölt
Ort
Ebnat-Kappel, Schweiz
Architekt
Thomas Schmid (SIA)
Bauherr
Privat
Bodenleger
Geisser AG
Fotograf
Simone Vogel, 379.ch
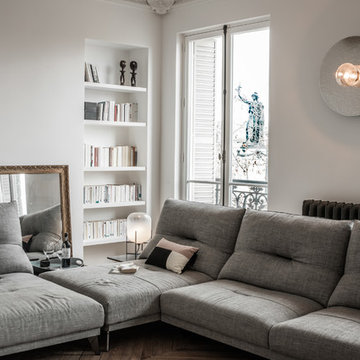
Stéphane Deroussent
Exemple d'un très grand salon tendance ouvert avec une salle de musique, un mur blanc, parquet clair et un téléviseur indépendant.
Exemple d'un très grand salon tendance ouvert avec une salle de musique, un mur blanc, parquet clair et un téléviseur indépendant.
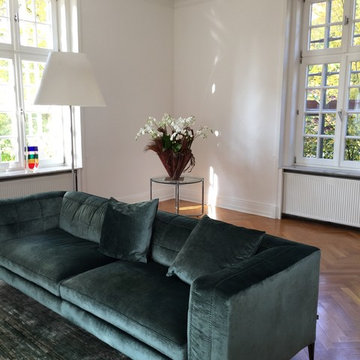
Ursula Kohlmann
Idée de décoration pour un grand salon tradition ouvert avec une salle de musique, un mur blanc, un sol en bois brun et un téléviseur indépendant.
Idée de décoration pour un grand salon tradition ouvert avec une salle de musique, un mur blanc, un sol en bois brun et un téléviseur indépendant.
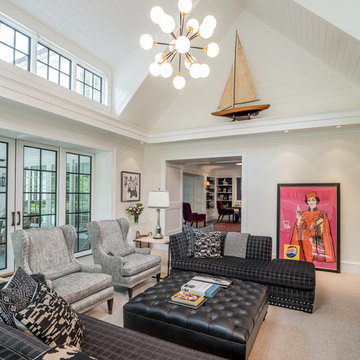
General Contractor: Porter Construction, Interiors by:Fancesca Rudin, Photography by: Angle Eye Photography
Cette image montre une grande salle de séjour traditionnelle ouverte avec une salle de musique, un mur blanc, moquette, un téléviseur indépendant et un sol gris.
Cette image montre une grande salle de séjour traditionnelle ouverte avec une salle de musique, un mur blanc, moquette, un téléviseur indépendant et un sol gris.
Idées déco de pièces à vivre avec une salle de musique et un téléviseur indépendant
1



