Idées déco de pièces à vivre avec une salle de musique et un téléviseur indépendant
Trier par :
Budget
Trier par:Populaires du jour
61 - 80 sur 805 photos
1 sur 3
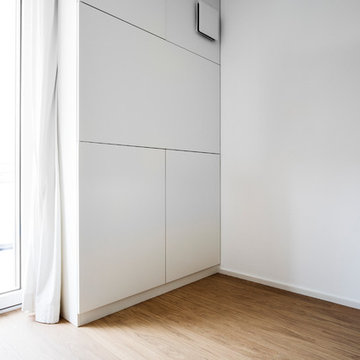
BESPOKE
Réalisation d'un salon design de taille moyenne et ouvert avec une salle de musique, un mur blanc, un sol en bois brun, un téléviseur indépendant et un sol marron.
Réalisation d'un salon design de taille moyenne et ouvert avec une salle de musique, un mur blanc, un sol en bois brun, un téléviseur indépendant et un sol marron.
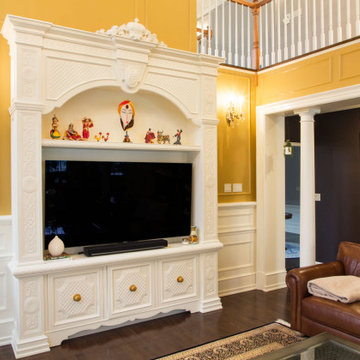
Hand carved woodwork, coffere ceiling, mantel and tv unit.
Idée de décoration pour une grande salle de séjour tradition en bois fermée avec une salle de musique, un mur jaune, une cheminée standard, un manteau de cheminée en bois, un téléviseur indépendant et un plafond voûté.
Idée de décoration pour une grande salle de séjour tradition en bois fermée avec une salle de musique, un mur jaune, une cheminée standard, un manteau de cheminée en bois, un téléviseur indépendant et un plafond voûté.
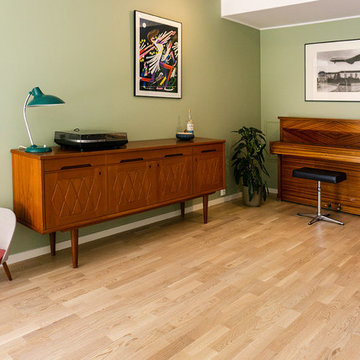
In einem Townhouse „von der Stange“ entsteht ein gemütliches und individuelles Zuhause für eine 4-köpfige Familie. Die relativ kleine Grundfläche des Hauses in Oslo wird nun optimal genutzt: In verschiedenen Bereichen können sich die Familienmitglieder treffen, Zeit mit Freunden verbringen oder sich dorthin alleine zurückziehen. Für das Design wurde eine klare, skandinavische Note gewählt, die den Geschmack und die Persönlichkeit der Bewohner in den Vordergrund rückt. So setzt das Farbkonzept kraftvolle Akzente und erzeugt Tiefe und Spannung.
INTERIOR DESIGN & STYLING: THE INNER HOUSE
FOTOS: © THE INNER HOUSE
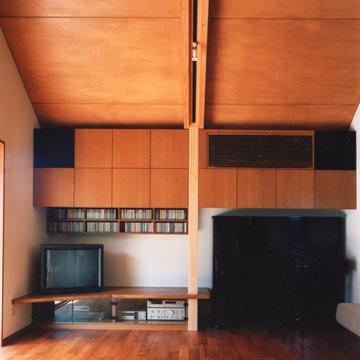
リビング詳細
Réalisation d'un salon asiatique de taille moyenne et ouvert avec une salle de musique, un mur blanc, un sol en bois brun, un téléviseur indépendant, un sol marron et aucune cheminée.
Réalisation d'un salon asiatique de taille moyenne et ouvert avec une salle de musique, un mur blanc, un sol en bois brun, un téléviseur indépendant, un sol marron et aucune cheminée.
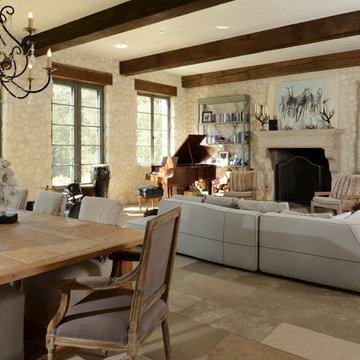
Réalisation d'un salon méditerranéen ouvert avec une salle de musique, un mur beige, une cheminée standard, un manteau de cheminée en pierre, un téléviseur indépendant et un mur en pierre.
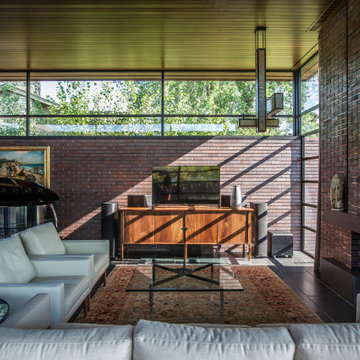
A tea pot, being a vessel, is defined by the space it contains, it is not the tea pot that is important, but the space.
Crispin Sartwell
Located on a lake outside of Milwaukee, the Vessel House is the culmination of an intense 5 year collaboration with our client and multiple local craftsmen focused on the creation of a modern analogue to the Usonian Home.
As with most residential work, this home is a direct reflection of it’s owner, a highly educated art collector with a passion for music, fine furniture, and architecture. His interest in authenticity drove the material selections such as masonry, copper, and white oak, as well as the need for traditional methods of construction.
The initial diagram of the house involved a collection of embedded walls that emerge from the site and create spaces between them, which are covered with a series of floating rooves. The windows provide natural light on three sides of the house as a band of clerestories, transforming to a floor to ceiling ribbon of glass on the lakeside.
The Vessel House functions as a gallery for the owner’s art, motorcycles, Tiffany lamps, and vintage musical instruments – offering spaces to exhibit, store, and listen. These gallery nodes overlap with the typical house program of kitchen, dining, living, and bedroom, creating dynamic zones of transition and rooms that serve dual purposes allowing guests to relax in a museum setting.
Through it’s materiality, connection to nature, and open planning, the Vessel House continues many of the Usonian principles Wright advocated for.
Overview
Oconomowoc, WI
Completion Date
August 2015
Services
Architecture, Interior Design, Landscape Architecture
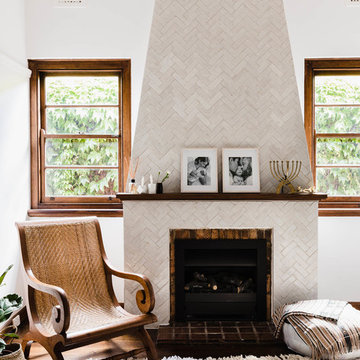
Living Room with tiled Fireplace
Cette photo montre un salon tendance de taille moyenne et fermé avec une salle de musique, un mur blanc, parquet foncé, une cheminée standard, un manteau de cheminée en carrelage, un téléviseur indépendant et un sol marron.
Cette photo montre un salon tendance de taille moyenne et fermé avec une salle de musique, un mur blanc, parquet foncé, une cheminée standard, un manteau de cheminée en carrelage, un téléviseur indépendant et un sol marron.
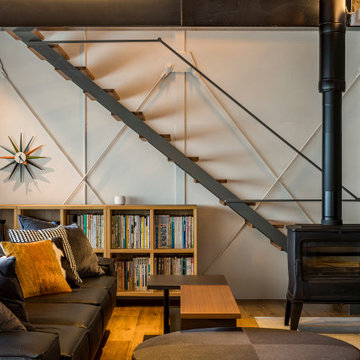
リビングルームに暖炉を置くことで室内だけでなく、建物全体が暖かくなりました。
Idée de décoration pour un salon design en bois de taille moyenne et ouvert avec une salle de musique, un mur blanc, parquet peint, un poêle à bois, un manteau de cheminée en béton, un téléviseur indépendant, un sol marron et poutres apparentes.
Idée de décoration pour un salon design en bois de taille moyenne et ouvert avec une salle de musique, un mur blanc, parquet peint, un poêle à bois, un manteau de cheminée en béton, un téléviseur indépendant, un sol marron et poutres apparentes.
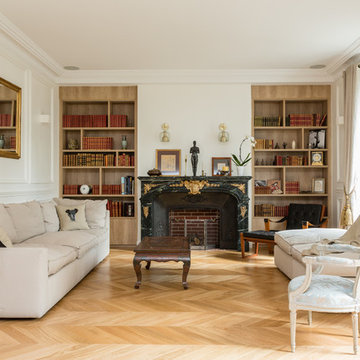
Rénover touche par touche un hôtel particulier. Il s'agit d'un hôtel qui a fait l'objet d'une rénovation 3 ans avant l'acquisition de nos clients. Le style d'intérieur était assez tape-à-l'oeil, proche du rococo. Nos clients souhaitaient quelque chose de plus parisien. Ab initio, ils prévoyaient de tout casser/refaire.
Cependant les matériaux utilisés étaient d'excellente qualité, nous avons préféré les garder et les retravailler/moderniser. Nous avons ainsi repeint, installé un nouveau parquet et travaillé la mensuiserie (tout a été fait en France). Les travaux ont eu lieu en août.
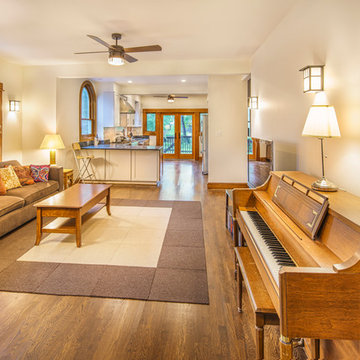
Cette image montre un salon craftsman de taille moyenne et ouvert avec une salle de musique, un mur blanc, parquet foncé, aucune cheminée, un téléviseur indépendant et un sol marron.
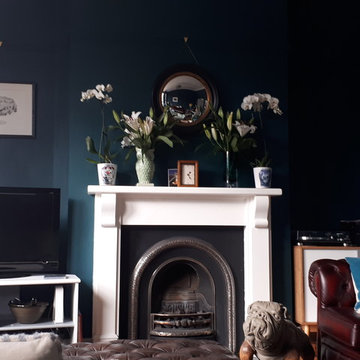
fireplace and green wall
Aménagement d'un grand salon rétro fermé avec une salle de musique, un mur vert, un sol en bois brun, une cheminée standard, un manteau de cheminée en béton et un téléviseur indépendant.
Aménagement d'un grand salon rétro fermé avec une salle de musique, un mur vert, un sol en bois brun, une cheminée standard, un manteau de cheminée en béton et un téléviseur indépendant.
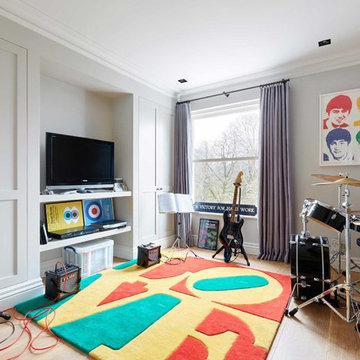
Idée de décoration pour une salle de séjour design de taille moyenne et fermée avec une salle de musique, un mur gris, aucune cheminée, un téléviseur indépendant et un sol en bois brun.
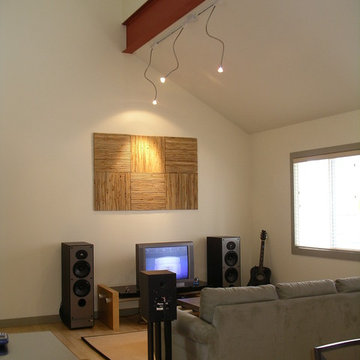
Inspiration pour un petit salon minimaliste ouvert avec une salle de musique, un mur blanc, parquet clair, une cheminée standard, un manteau de cheminée en plâtre et un téléviseur indépendant.
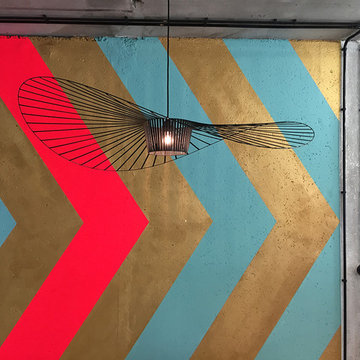
Die Lampe Vertigo ist in den Worten der Designerin eine “Höhlen-Lampe”. Sie ist gleichzeitig himmlisch und grafisch, sie funktioniert sowohl in großen wie in kleinen Räumen, wo sie einen eignen intimen Bereich schafft. Wegen ihrer ultra-leichten Fiberglass Struktur, verbunden mit Bändern aus Polyurethan, bewegt sie sich schon bei einem sanften Luftzug. Durch die geschwungene Form wirkt die Lampe lebendig und fasziniert mit ihrem Schattenspiel.
Vertigo is, in the words of its designer, a “den lamp”. It is simultaneously ethereal and graphic, adapting to both large and small spaces where it creates it’s own intimate space. With its ultra-light fibreglass structure, stretched with velvelty polyurethane ribbons, this pendant lamp fascinates as it comes to life swaying in the soft air currents that surround it.
Größe Ø140xH15cm oder Ø200xH17cm
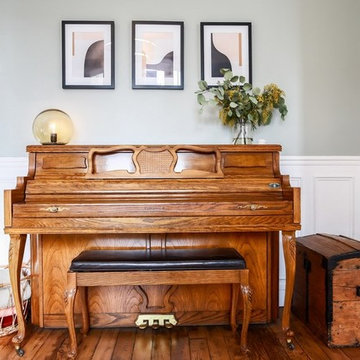
Maryline Krynicki
Cette photo montre une petite salle de séjour tendance ouverte avec une salle de musique, un mur bleu, parquet clair, une cheminée d'angle, un manteau de cheminée en pierre, un téléviseur indépendant et un sol marron.
Cette photo montre une petite salle de séjour tendance ouverte avec une salle de musique, un mur bleu, parquet clair, une cheminée d'angle, un manteau de cheminée en pierre, un téléviseur indépendant et un sol marron.
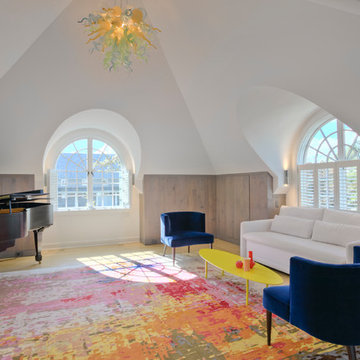
David Lindsay, Advanced Photographix
Réalisation d'une salle de séjour marine de taille moyenne et ouverte avec une salle de musique, un mur blanc, parquet clair, un téléviseur indépendant et un sol beige.
Réalisation d'une salle de séjour marine de taille moyenne et ouverte avec une salle de musique, un mur blanc, parquet clair, un téléviseur indépendant et un sol beige.
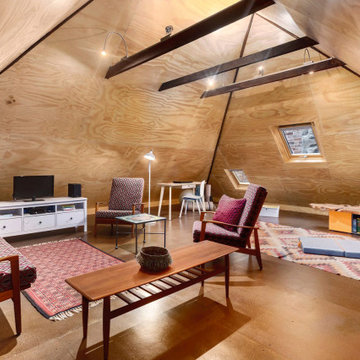
Exemple d'un salon mansardé ou avec mezzanine scandinave de taille moyenne avec une salle de musique, un sol en contreplaqué, un téléviseur indépendant et poutres apparentes.
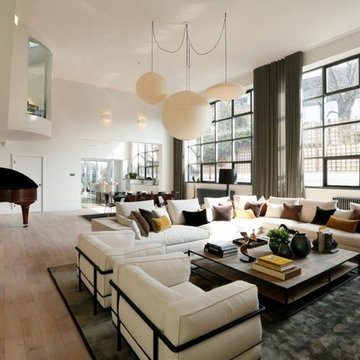
Cette image montre un salon design de taille moyenne et ouvert avec une salle de musique, un mur blanc, parquet clair, une cheminée standard, un manteau de cheminée en pierre, un téléviseur indépendant et un sol marron.
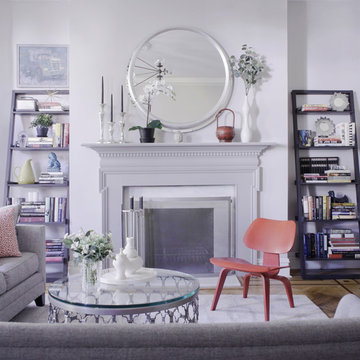
This is technically both living room and family room combined into one space, which is very common in city living. This poses a conundrum for a designer because the space needs to function on so many different levels. On a day to day basis, it's just a place to watch television and chill When company is over though, it metamorphosis into a sophisticated and elegant gathering place. Adjacent to dining and kitchen, it's the perfect for any situation that comes your way, including for holidays when that drop leaf table opens up to seat 12 or even 14 guests. Photo: Ward Roberts
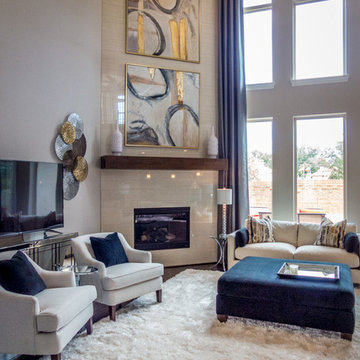
Cette photo montre un grand salon chic ouvert avec une salle de musique, un mur beige, parquet foncé, une cheminée standard, un manteau de cheminée en carrelage, un téléviseur indépendant et un sol marron.
Idées déco de pièces à vivre avec une salle de musique et un téléviseur indépendant
4



