Idées déco de pièces à vivre avec une salle de musique et un téléviseur indépendant
Trier par :
Budget
Trier par:Populaires du jour
121 - 140 sur 805 photos
1 sur 3
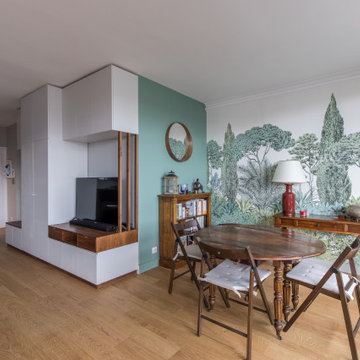
Idées déco pour une grande salle de séjour contemporaine ouverte avec une salle de musique, un mur vert, parquet clair, aucune cheminée, un téléviseur indépendant, un sol beige et du papier peint.
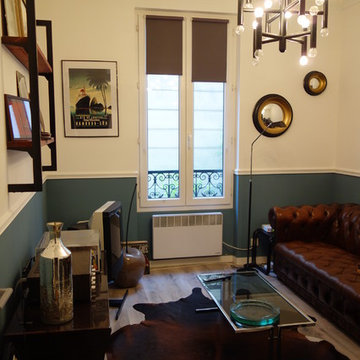
Idée de décoration pour un petit salon vintage fermé avec une salle de musique, un mur bleu, un sol en contreplaqué, un téléviseur indépendant et un sol gris.
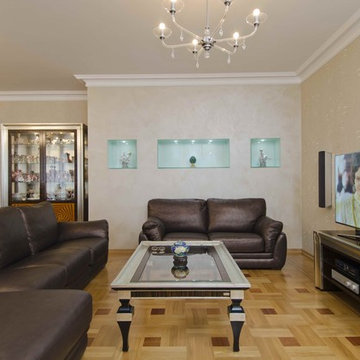
Creation of the harmonious and comfortable living space is the base of the work. This is a subtle and refined decision of an interior in keeping with the classic style of the XIX century.
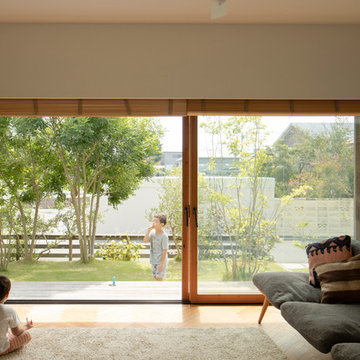
リビングから縁側越しに庭を見る。
LDKとひとつづきの縁側と庭。裸足で行ったり来たり!2M×2Mの框窓が3枚、トータルの幅6Mの開放的な大窓のリビングです。
<photo:澤﨑 信孝/Brian Sawazaki Photography>
Idée de décoration pour un salon nordique de taille moyenne et ouvert avec une salle de musique, un mur blanc, un sol en bois brun, aucune cheminée, un téléviseur indépendant et un sol beige.
Idée de décoration pour un salon nordique de taille moyenne et ouvert avec une salle de musique, un mur blanc, un sol en bois brun, aucune cheminée, un téléviseur indépendant et un sol beige.
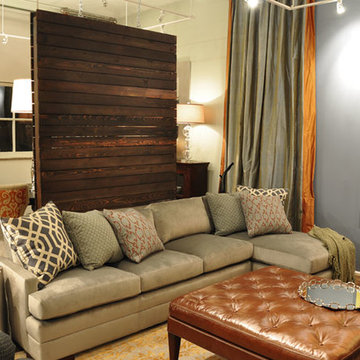
A cozy loft with an open floor plan is given distinct areas for its living and dining rooms. This living room features a blue accent wall, and wood panel accent wall, an L-shaped gray sofa, two dark gray sofa chairs, a large leather ottoman, and a large piece of artwork which matches the cheery yellows in the area rug.
Home designed by Aiken interior design firm, Nandina Home & Design. They serve Augusta, GA, and Columbia and Lexington, South Carolina.
For more about Nandina Home & Design, click here: https://nandinahome.com/
To learn more about this project, click here: https://nandinahome.com/portfolio/contemporary-loft/
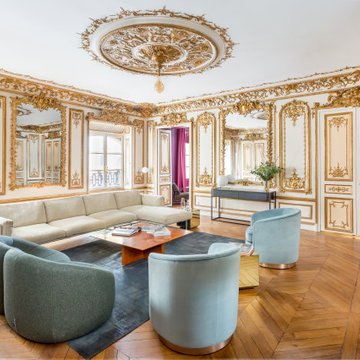
Installation d'un système audio home-TV avec son surround 5.1 au moyen de hauts parleurs invisibles.
Au plafond, 4 enceintes totalement invisibles sont encastrées afin de fournir le son surround, la voie centrale est dissimulées dans la partie centrale du meuble sous la TV. Enfin, le caisson de basses n'est pas invisible mais il se noie dans le décor de la cheminée, qui n'est pas fonctionnelle.
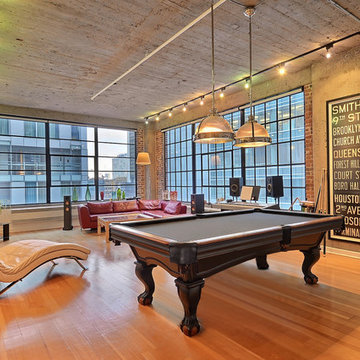
Murray Jensen
Réalisation d'un salon mansardé ou avec mezzanine urbain de taille moyenne avec une salle de musique, un mur marron, parquet clair, aucune cheminée, un manteau de cheminée en brique, un téléviseur indépendant et un sol beige.
Réalisation d'un salon mansardé ou avec mezzanine urbain de taille moyenne avec une salle de musique, un mur marron, parquet clair, aucune cheminée, un manteau de cheminée en brique, un téléviseur indépendant et un sol beige.
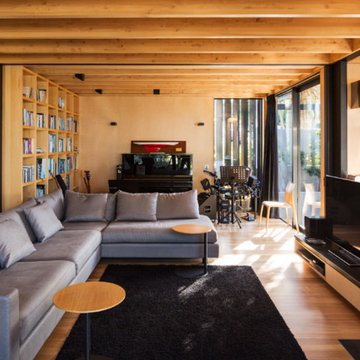
Patrick Reynolds
Idées déco pour un salon contemporain ouvert avec une salle de musique, un sol en bois brun, un manteau de cheminée en métal et un téléviseur indépendant.
Idées déco pour un salon contemporain ouvert avec une salle de musique, un sol en bois brun, un manteau de cheminée en métal et un téléviseur indépendant.
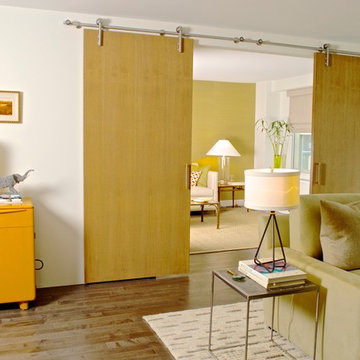
Exemple d'un grand salon moderne ouvert avec une salle de musique, un mur blanc, un sol en bois brun, aucune cheminée et un téléviseur indépendant.
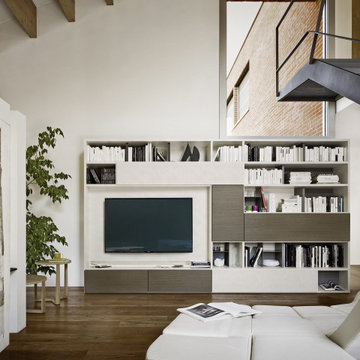
Exemple d'un grand salon tendance ouvert avec une salle de musique, un mur beige et un téléviseur indépendant.
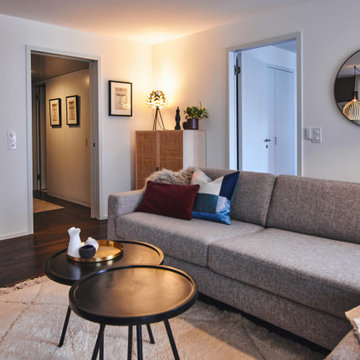
Ein offenes Wohn- und Esszimmer mit Küchenzeile: in Zonen aufgeteilt wird diese relativ kleine Mietwohnung in Zürich's Altstadt zum grosszügigen Raum.
Das Sofa mit Recamière versteckt ein vollständiges Gästebett mit einer 160 cm breiten Matratze. In der Fensternische findet das E-Piano einen perfekten Platz. Die grosse Akzentwand mit Farrow & Ball Farbe bringt Wärme und Struktur in den Raum.
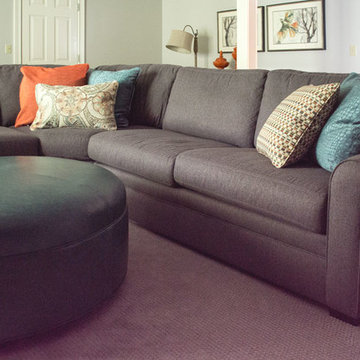
The sectional in a gray flannel fabric is perfect for this large space and complements the Repose Gray (SW7105) on the walls. The oversized clock balances out the size of the sectional.
Accent Colors
To pop our accents colors of orange and deep teal, we added custom pillows in these fun fabrics. The round ottoman in a teal leather is on casters so it can easily be moved to accommodate the sleeper sofa for overnight guests.
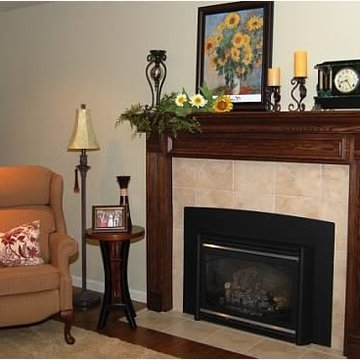
This open concept floor plan was created by removing a large l-shaped wall between the living room and kitchen. This living room features ample seating with two large sofas, one includes a sleeper for overnight guests, and three accent chairs, one with an ottoman and the other with a recliner. Perfect for hosting a large gathering. There's plenty of tables around no matter which seat you are in, including versatile two toned nesting tables. The tiled fireplace keeps the large space at a comfortable temperature during each season. The dark wood stained, hand planed, hardwood flooring boasts through the entire space, with an enormous neutral shag area rug for added comfort. Recessed lighting, side table lamps and a ceiling fan with light offers ample lighting for reading or watching tv on the corner cabinet. The piano is quaintly displayed between the living room and kitchen, in the space that used to be the original dining room. The entire space as been painted using a Sherwin Williams light green paint color.
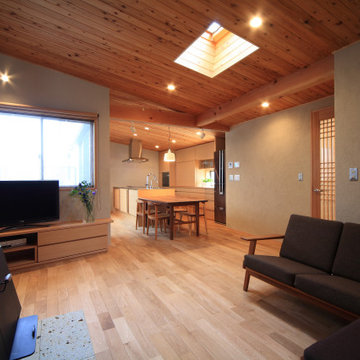
勾配天井は視線が伸び、実面積以上の広がりを感じます。
Cette photo montre un salon rétro ouvert avec une salle de musique, un mur beige, un sol en bois brun, un poêle à bois, un manteau de cheminée en pierre, un téléviseur indépendant, un sol beige et un plafond en bois.
Cette photo montre un salon rétro ouvert avec une salle de musique, un mur beige, un sol en bois brun, un poêle à bois, un manteau de cheminée en pierre, un téléviseur indépendant, un sol beige et un plafond en bois.
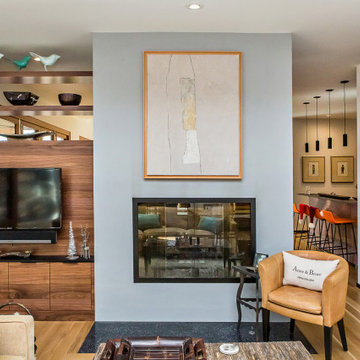
A cozy sitting nook near a music room. There is a double sided fireplace and room for art.
Exemple d'un salon rétro de taille moyenne et ouvert avec une salle de musique, un mur gris, un sol en bois brun, une cheminée double-face, un manteau de cheminée en plâtre, un téléviseur indépendant et un sol marron.
Exemple d'un salon rétro de taille moyenne et ouvert avec une salle de musique, un mur gris, un sol en bois brun, une cheminée double-face, un manteau de cheminée en plâtre, un téléviseur indépendant et un sol marron.
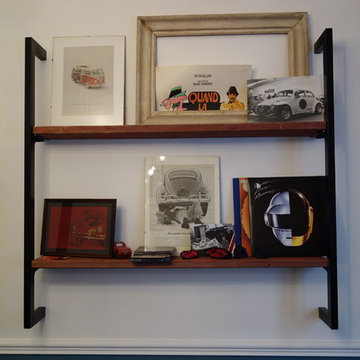
Idées déco pour un petit salon rétro fermé avec une salle de musique, un mur bleu, un sol en contreplaqué, un téléviseur indépendant et un sol gris.

御牧原の家|菊池ひろ建築設計室
撮影 辻岡利之
Inspiration pour un salon asiatique ouvert avec une salle de musique, un mur blanc, un sol en bois brun, un téléviseur indépendant et un sol marron.
Inspiration pour un salon asiatique ouvert avec une salle de musique, un mur blanc, un sol en bois brun, un téléviseur indépendant et un sol marron.
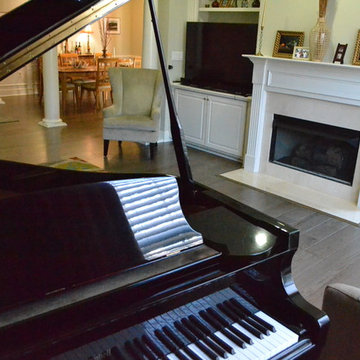
Kevin Jones
Idée de décoration pour une salle de séjour tradition de taille moyenne et ouverte avec un mur blanc, parquet foncé, un téléviseur indépendant, une salle de musique, une cheminée standard et un manteau de cheminée en carrelage.
Idée de décoration pour une salle de séjour tradition de taille moyenne et ouverte avec un mur blanc, parquet foncé, un téléviseur indépendant, une salle de musique, une cheminée standard et un manteau de cheminée en carrelage.
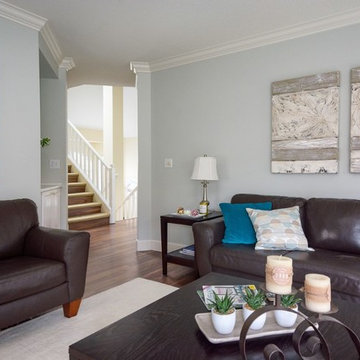
Exemple d'une salle de séjour chic de taille moyenne et fermée avec une salle de musique, un mur gris, parquet foncé, une cheminée standard, un manteau de cheminée en carrelage, un téléviseur indépendant et un sol marron.
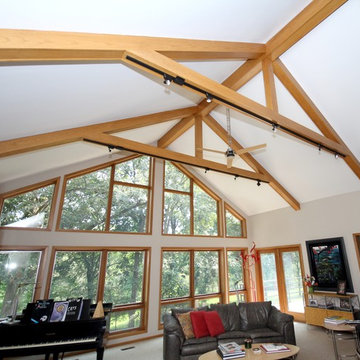
Cette image montre une salle de séjour craftsman de taille moyenne et ouverte avec une cheminée standard, un manteau de cheminée en brique, une salle de musique, un mur blanc, moquette et un téléviseur indépendant.
Idées déco de pièces à vivre avec une salle de musique et un téléviseur indépendant
7



