Idées déco de pièces à vivre avec une salle de réception et un sol gris
Trier par :
Budget
Trier par:Populaires du jour
81 - 100 sur 7 005 photos
1 sur 3
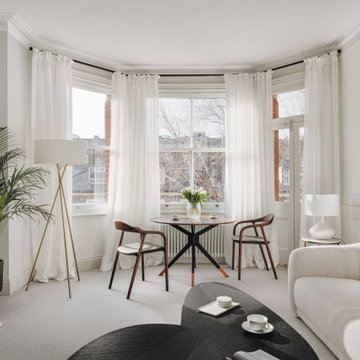
Maida Vale Apartment in Photos: A Visual Journey
Tucked away in the serene enclave of Maida Vale, London, lies an apartment that stands as a testament to the harmonious blend of eclectic modern design and traditional elegance, masterfully brought to life by Jolanta Cajzer of Studio 212. This transformative journey from a conventional space to a breathtaking interior is vividly captured through the lens of the acclaimed photographer, Tom Kurek, and further accentuated by the vibrant artworks of Kris Cieslak.
The apartment's architectural canvas showcases tall ceilings and a layout that features two cozy bedrooms alongside a lively, light-infused living room. The design ethos, carefully curated by Jolanta Cajzer, revolves around the infusion of bright colors and the strategic placement of mirrors. This thoughtful combination not only magnifies the sense of space but also bathes the apartment in a natural light that highlights the meticulous attention to detail in every corner.
Furniture selections strike a perfect harmony between the vivacity of modern styles and the grace of classic elegance. Artworks in bold hues stand in conversation with timeless timber and leather, creating a rich tapestry of textures and styles. The inclusion of soft, plush furnishings, characterized by their modern lines and chic curves, adds a layer of comfort and contemporary flair, inviting residents and guests alike into a warm embrace of stylish living.
Central to the living space, Kris Cieslak's artworks emerge as focal points of colour and emotion, bridging the gap between the tangible and the imaginative. Featured prominently in both the living room and bedroom, these paintings inject a dynamic vibrancy into the apartment, mirroring the life and energy of Maida Vale itself. The art pieces not only complement the interior design but also narrate a story of inspiration and creativity, making the apartment a living gallery of modern artistry.
Photographed with an eye for detail and a sense of spatial harmony, Tom Kurek's images capture the essence of the Maida Vale apartment. Each photograph is a window into a world where design, art, and light converge to create an ambience that is both visually stunning and deeply comforting.
This Maida Vale apartment is more than just a living space; it's a showcase of how contemporary design, when intertwined with artistic expression and captured through skilled photography, can create a home that is both a sanctuary and a source of inspiration. It stands as a beacon of style, functionality, and artistic collaboration, offering a warm welcome to all who enter.
Hashtags:
#JolantaCajzerDesign #TomKurekPhotography #KrisCieslakArt #EclecticModern #MaidaValeStyle #LondonInteriors #BrightAndBold #MirrorMagic #SpaceEnhancement #ModernMeetsTraditional #VibrantLivingRoom #CozyBedrooms #ArtInDesign #DesignTransformation #UrbanChic #ClassicElegance #ContemporaryFlair #StylishLiving #TrendyInteriors #LuxuryHomesLondon
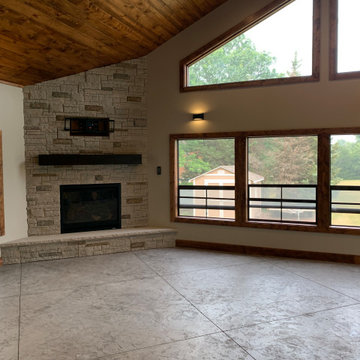
Idées déco pour un salon fermé avec une salle de réception, un mur blanc, sol en béton ciré, une cheminée d'angle, un manteau de cheminée en pierre de parement, aucun téléviseur, un sol gris, un plafond voûté et boiseries.

Réalisation d'un salon nordique de taille moyenne et ouvert avec une salle de réception, un mur blanc, sol en béton ciré, une cheminée standard, un manteau de cheminée en béton, un téléviseur dissimulé, un sol gris et un plafond à caissons.
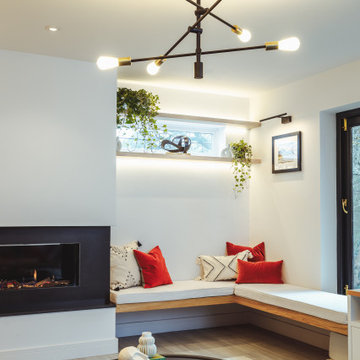
Family living room with bespoke bench seating, gas fireplace and neutral tones with an injection of colour.
Inspiration pour un salon design de taille moyenne et fermé avec une salle de réception, un mur blanc, parquet clair, une cheminée ribbon, un manteau de cheminée en plâtre, un téléviseur encastré, un sol gris et éclairage.
Inspiration pour un salon design de taille moyenne et fermé avec une salle de réception, un mur blanc, parquet clair, une cheminée ribbon, un manteau de cheminée en plâtre, un téléviseur encastré, un sol gris et éclairage.
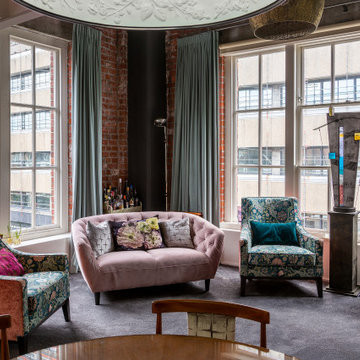
The kitchen opens to a luxurious lounge space
Inspiration pour un salon mansardé ou avec mezzanine design de taille moyenne avec une salle de réception, moquette, un sol gris et un mur en parement de brique.
Inspiration pour un salon mansardé ou avec mezzanine design de taille moyenne avec une salle de réception, moquette, un sol gris et un mur en parement de brique.

The focal point of this bright and welcoming living room is the stunning reclaimed fireplace with working open fire. The convex mirror above serves to accentuate the focus on the chimney and fireplace when there is no fire lit.
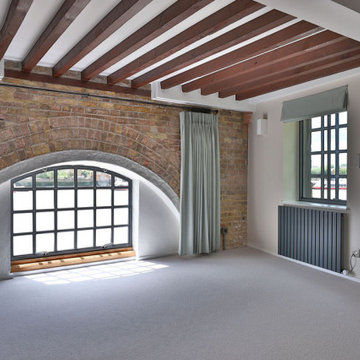
We replaced the previous worn carpet with a lovely soft warm-toned grey carpet in the lounge and bedrooms. This went well with the calming off-white walls, being warm in tone. Soft sage linen curtains were fitted to bring softness and warmth to the room, allowing the view of The Thames and stunning natural light to shine in through the arched window. A roman blind was fitted in the same fabric, electrical in function for convenience. The soft organic colour palette added so much to the space, making it a lovely calm, welcoming room to be in, and working perfectly with the red of the brickwork and ceiling beams. Discover more at: https://absoluteprojectmanagement.com/portfolio/matt-wapping/
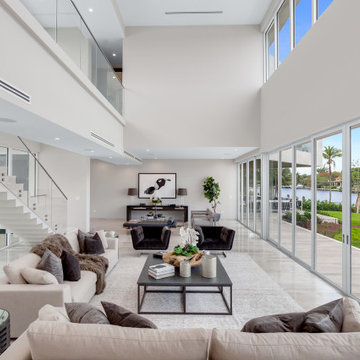
Réalisation d'un salon design de taille moyenne et ouvert avec une salle de réception, un sol en travertin, aucun téléviseur, un sol gris et un mur blanc.
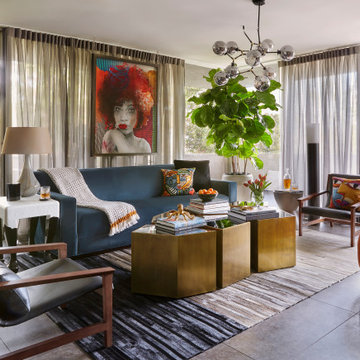
Réalisation d'un grand salon vintage fermé avec une salle de réception, sol en béton ciré, un sol gris et un téléviseur fixé au mur.
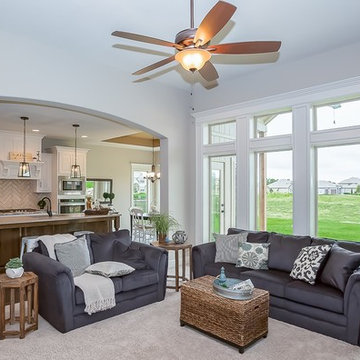
Exemple d'un grand salon chic ouvert avec une salle de réception, aucun téléviseur, un mur gris, moquette, une cheminée standard, un manteau de cheminée en pierre et un sol gris.
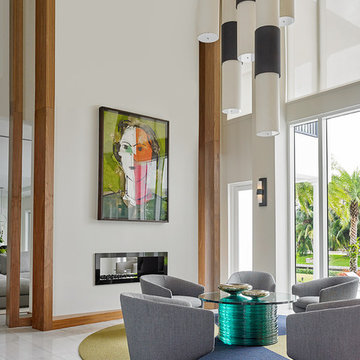
Exemple d'un salon tendance avec une salle de réception, un mur blanc, une cheminée double-face, aucun téléviseur et un sol gris.
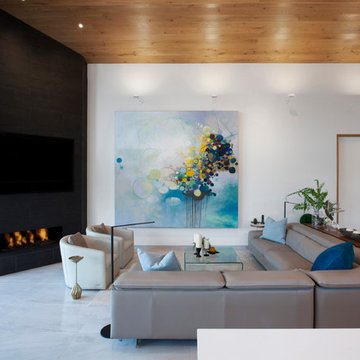
Open concept living room as viewed from behind kitchen island reclads existing corner fireplace, adds white oak to vaulted ceiling, and refines trim carpentry details throughout - Architecture/Interiors/Renderings/Photography: HAUS | Architecture For Modern Lifestyles - Construction Manager: WERK | Building Modern
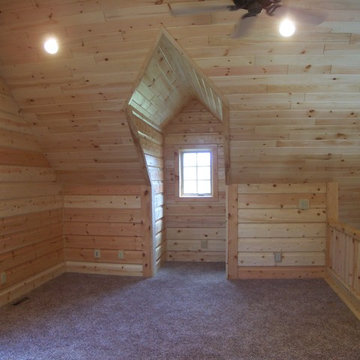
Inspiration pour un salon mansardé ou avec mezzanine chalet en bois de taille moyenne avec une salle de réception, un mur beige, moquette, une cheminée standard, un manteau de cheminée en pierre, aucun téléviseur, un sol gris et un plafond en bois.
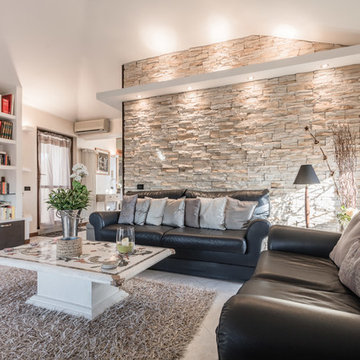
Réalisation d'un salon tradition fermé et de taille moyenne avec une salle de réception, un mur blanc et un sol gris.
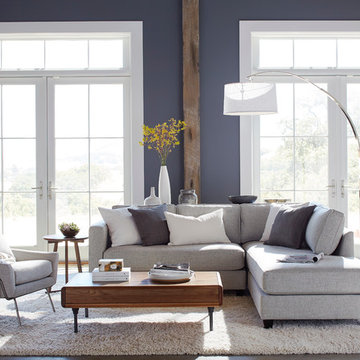
Idée de décoration pour un grand salon design ouvert avec une salle de réception, un mur gris, sol en béton ciré, un sol gris et éclairage.
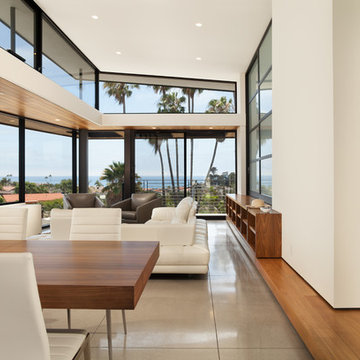
Jon Encarnacion
Cette image montre un grand salon minimaliste ouvert avec une salle de réception, un mur blanc, un sol en linoléum, aucune cheminée, aucun téléviseur et un sol gris.
Cette image montre un grand salon minimaliste ouvert avec une salle de réception, un mur blanc, un sol en linoléum, aucune cheminée, aucun téléviseur et un sol gris.
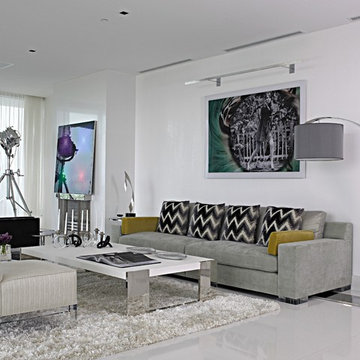
Carlos Domenech
Cette photo montre un grand salon tendance ouvert avec un mur blanc, une salle de réception, sol en béton ciré, une cheminée standard, un manteau de cheminée en plâtre, aucun téléviseur, un sol gris et éclairage.
Cette photo montre un grand salon tendance ouvert avec un mur blanc, une salle de réception, sol en béton ciré, une cheminée standard, un manteau de cheminée en plâtre, aucun téléviseur, un sol gris et éclairage.

This is the model unit for modern live-work lofts. The loft features 23 foot high ceilings, a spiral staircase, and an open bedroom mezzanine.
Exemple d'un salon industriel de taille moyenne et fermé avec sol en béton ciré, une salle de réception, un mur gris, une cheminée standard, un manteau de cheminée en métal, aucun téléviseur, un sol gris et éclairage.
Exemple d'un salon industriel de taille moyenne et fermé avec sol en béton ciré, une salle de réception, un mur gris, une cheminée standard, un manteau de cheminée en métal, aucun téléviseur, un sol gris et éclairage.

This home was built in 1952. the was completely gutted and the floor plans was opened to provide for a more contemporary lifestyle. A simple palette of concrete, wood, metal, and stone provide an enduring atmosphere that respects the vintage of the home.
Please note that due to the volume of inquiries & client privacy regarding our projects we unfortunately do not have the ability to answer basic questions about materials, specifications, construction methods, or paint colors. Thank you for taking the time to review our projects. We look forward to hearing from you if you are considering to hire an architect or interior Designer.
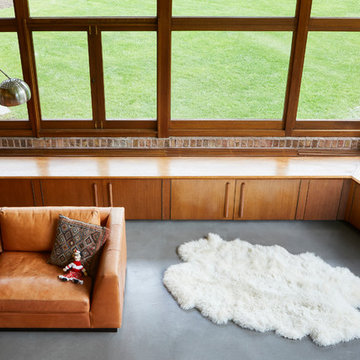
©Brett Bulthuis 2018
Cette photo montre un grand salon mansardé ou avec mezzanine rétro avec une salle de réception, sol en béton ciré, aucun téléviseur et un sol gris.
Cette photo montre un grand salon mansardé ou avec mezzanine rétro avec une salle de réception, sol en béton ciré, aucun téléviseur et un sol gris.
Idées déco de pièces à vivre avec une salle de réception et un sol gris
5



