Idées déco de pièces à vivre avec une salle de réception et un sol gris
Trier par :
Budget
Trier par:Populaires du jour
121 - 140 sur 7 005 photos
1 sur 3
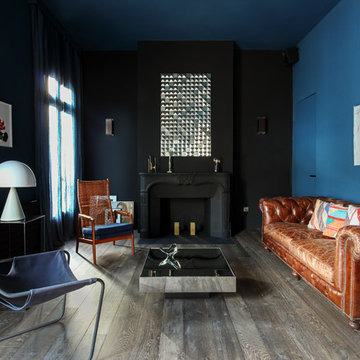
Idée de décoration pour un salon tradition fermé avec une salle de réception, un mur multicolore, parquet foncé, une cheminée standard, aucun téléviseur, un sol gris et éclairage.

Tim Burleson
Aménagement d'un salon contemporain ouvert avec une salle de réception, un mur blanc, sol en béton ciré, une cheminée standard, un manteau de cheminée en métal, aucun téléviseur et un sol gris.
Aménagement d'un salon contemporain ouvert avec une salle de réception, un mur blanc, sol en béton ciré, une cheminée standard, un manteau de cheminée en métal, aucun téléviseur et un sol gris.
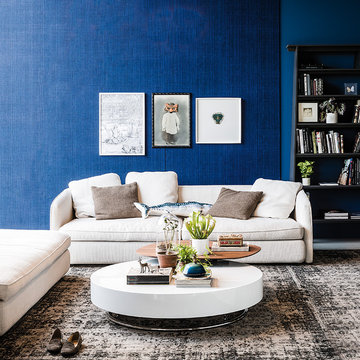
Arena Coffee Table is minimal and inviting featuring a sinuous shape and low profile. Designed by Yasugiro Shito for Cattelan Italia and manufactured in Italy, Arena Coffee Table is available in round or oval shape with chromed steel base and either white or black polished lacquer finish.

Photography by Michael. J Lee Photography
Réalisation d'un salon design de taille moyenne et ouvert avec une salle de réception, un mur gris, moquette, une cheminée standard, un manteau de cheminée en pierre, un sol gris et du papier peint.
Réalisation d'un salon design de taille moyenne et ouvert avec une salle de réception, un mur gris, moquette, une cheminée standard, un manteau de cheminée en pierre, un sol gris et du papier peint.

Sitz und Liegefenster mit Blick in den Garten
Idées déco pour un très grand salon moderne en bois avec une salle de réception, sol en béton ciré et un sol gris.
Idées déco pour un très grand salon moderne en bois avec une salle de réception, sol en béton ciré et un sol gris.
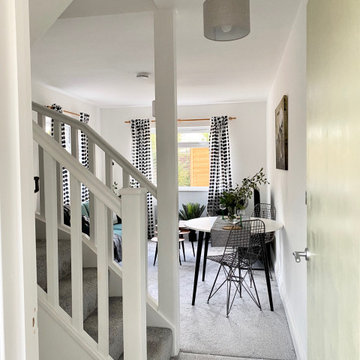
Cool Living Room in this stunning one bedroom home that has undergone full and sympathetic renovation. Perfect for a couple or single professional.See more projects here: https://www.ihinteriors.co.uk/portfolio
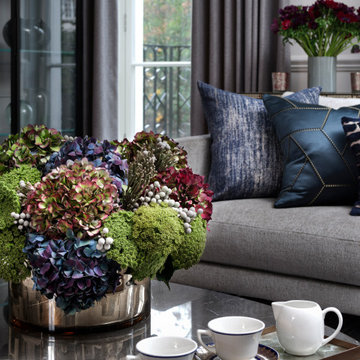
Idées déco pour un grand salon contemporain fermé avec une salle de réception, un mur gris, une cheminée standard, un manteau de cheminée en pierre et un sol gris.

Cette image montre un salon design fermé avec une salle de réception, un mur gris, sol en béton ciré, aucune cheminée, aucun téléviseur, un sol gris et du lambris.

With nearly 14,000 square feet of transparent planar architecture, In Plane Sight, encapsulates — by a horizontal bridge-like architectural form — 180 degree views of Paradise Valley, iconic Camelback Mountain, the city of Phoenix, and its surrounding mountain ranges.
Large format wall cladding, wood ceilings, and an enviable glazing package produce an elegant, modernist hillside composition.
The challenges of this 1.25 acre site were few: a site elevation change exceeding 45 feet and an existing older home which was demolished. The client program was straightforward: modern and view-capturing with equal parts indoor and outdoor living spaces.
Though largely open, the architecture has a remarkable sense of spatial arrival and autonomy. A glass entry door provides a glimpse of a private bridge connecting master suite to outdoor living, highlights the vista beyond, and creates a sense of hovering above a descending landscape. Indoor living spaces enveloped by pocketing glass doors open to outdoor paradise.
The raised peninsula pool, which seemingly levitates above the ground floor plane, becomes a centerpiece for the inspiring outdoor living environment and the connection point between lower level entertainment spaces (home theater and bar) and upper outdoor spaces.
Project Details: In Plane Sight
Architecture: Drewett Works
Developer/Builder: Bedbrock Developers
Interior Design: Est Est and client
Photography: Werner Segarra
Awards
Room of the Year, Best in American Living Awards 2019
Platinum Award – Outdoor Room, Best in American Living Awards 2019
Silver Award – One-of-a-Kind Custom Home or Spec 6,001 – 8,000 sq ft, Best in American Living Awards 2019

Cozy living room space with gas fireplace and large window for a ton of natural light!
Réalisation d'un salon champêtre de taille moyenne et ouvert avec une salle de réception, un mur beige, sol en stratifié, une cheminée standard, un manteau de cheminée en carrelage, un téléviseur encastré et un sol gris.
Réalisation d'un salon champêtre de taille moyenne et ouvert avec une salle de réception, un mur beige, sol en stratifié, une cheminée standard, un manteau de cheminée en carrelage, un téléviseur encastré et un sol gris.
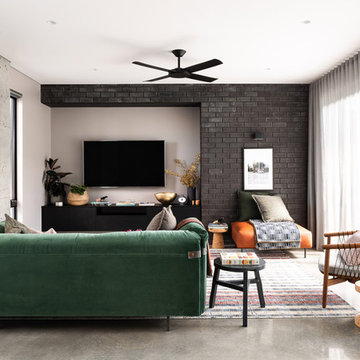
A four bedroom, two bathroom functional design that wraps around a central courtyard. This home embraces Mother Nature's natural light as much as possible. Whatever the season the sun has been embraced in the solar passive home, from the strategically placed north face openings directing light to the thermal mass exposed concrete slab, to the clerestory windows harnessing the sun into the exposed feature brick wall. Feature brickwork and concrete flooring flow from the interior to the exterior, marrying together to create a seamless connection. Rooftop gardens, thoughtful landscaping and cascading plants surrounding the alfresco and balcony further blurs this indoor/outdoor line.
Designer: Dalecki Design
Photographer: Dion Robeson
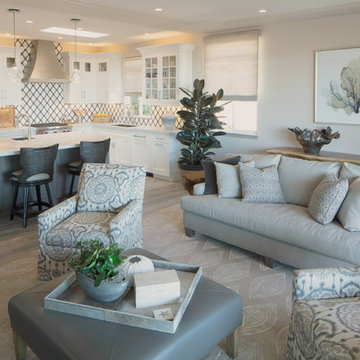
Classy Coastal
Interior Design: Jan Kepler and Stephanie Rothbauer
General Contractor: Mountain Pacific Builders
Custom Cabinetry: Plato Woodwork
Photography: Elliott Johnson
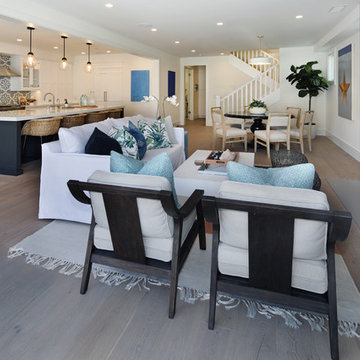
Idée de décoration pour un salon marin de taille moyenne et ouvert avec une salle de réception, un mur blanc, parquet clair, une cheminée standard, un manteau de cheminée en béton, aucun téléviseur et un sol gris.
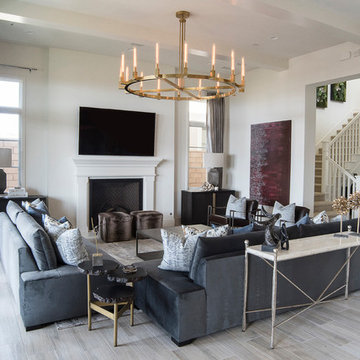
Design by 27 Diamonds Interior Design
www.27diamonds.com
Réalisation d'un salon design de taille moyenne et ouvert avec une salle de réception, un mur blanc, parquet clair, une cheminée standard, un manteau de cheminée en bois, un téléviseur fixé au mur et un sol gris.
Réalisation d'un salon design de taille moyenne et ouvert avec une salle de réception, un mur blanc, parquet clair, une cheminée standard, un manteau de cheminée en bois, un téléviseur fixé au mur et un sol gris.
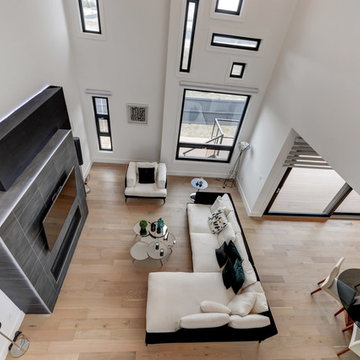
Aménagement d'un salon contemporain de taille moyenne et ouvert avec une salle de réception, un mur blanc, parquet clair, une cheminée ribbon, un manteau de cheminée en carrelage, un téléviseur fixé au mur et un sol gris.
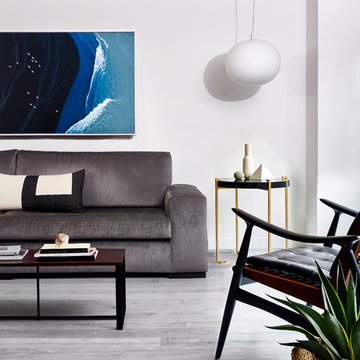
Jacob Snavely
Cette photo montre un salon tendance de taille moyenne avec un mur blanc, parquet clair, un téléviseur fixé au mur, un sol gris, une salle de réception et aucune cheminée.
Cette photo montre un salon tendance de taille moyenne avec un mur blanc, parquet clair, un téléviseur fixé au mur, un sol gris, une salle de réception et aucune cheminée.
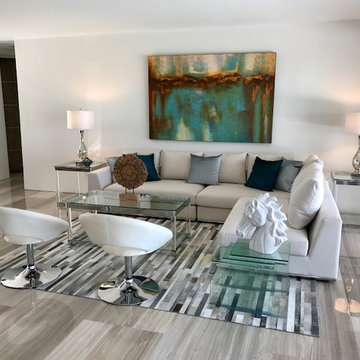
Réalisation d'un salon design de taille moyenne et ouvert avec une salle de réception, un mur blanc, un sol gris et parquet clair.

Our homeowners approached us for design help shortly after purchasing a fixer upper. They wanted to redesign the home into an open concept plan. Their goal was something that would serve multiple functions: allow them to entertain small groups while accommodating their two small children not only now but into the future as they grow up and have social lives of their own. They wanted the kitchen opened up to the living room to create a Great Room. The living room was also in need of an update including the bulky, existing brick fireplace. They were interested in an aesthetic that would have a mid-century flair with a modern layout. We added built-in cabinetry on either side of the fireplace mimicking the wood and stain color true to the era. The adjacent Family Room, needed minor updates to carry the mid-century flavor throughout.
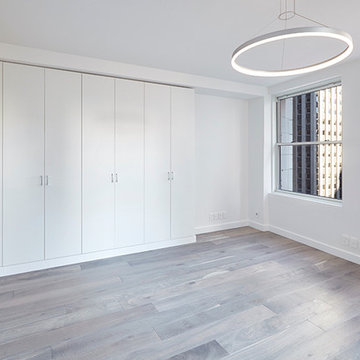
Idées déco pour un salon contemporain de taille moyenne et fermé avec une salle de réception, un mur blanc, parquet clair, aucune cheminée, aucun téléviseur et un sol gris.
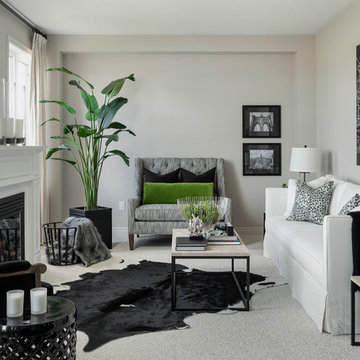
Idées déco pour un grand salon classique fermé avec un mur gris, moquette, une cheminée standard, une salle de réception, un manteau de cheminée en bois, aucun téléviseur et un sol gris.
Idées déco de pièces à vivre avec une salle de réception et un sol gris
7



