Idées déco de pièces à vivre avec une salle de réception et un sol gris
Trier par :
Budget
Trier par:Populaires du jour
161 - 180 sur 7 005 photos
1 sur 3

Aménagement d'un très grand salon contemporain en bois ouvert avec une salle de réception, un mur marron, une cheminée ribbon, un manteau de cheminée en métal, aucun téléviseur, un sol gris et un plafond en bois.
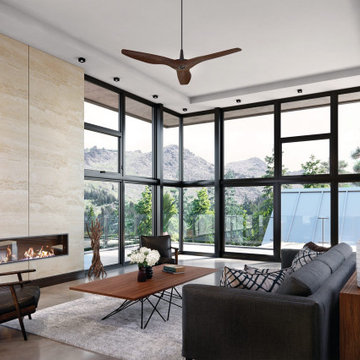
Exemple d'un très grand salon tendance ouvert avec une salle de réception, un mur gris, une cheminée ribbon, un manteau de cheminée en carrelage, aucun téléviseur et un sol gris.
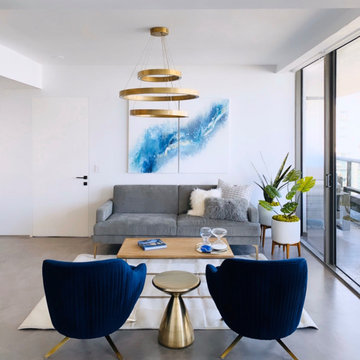
#miladesign #interiordesign #designer #miamidesigner #designbuild #modern #interior #microciment #artwork #abstract #white #warm #livingroom #sofa #fabric #cowhide #plant #coffeetable #accentchair #gray #blue #chandelier #gold #brass #wood #concrete #ciment #mongoliansheeskin
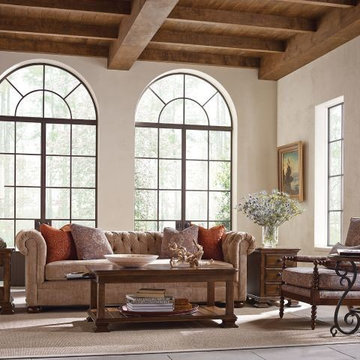
Cette photo montre un grand salon méditerranéen ouvert avec une salle de réception, un mur beige, un sol en carrelage de céramique, un téléviseur indépendant et un sol gris.
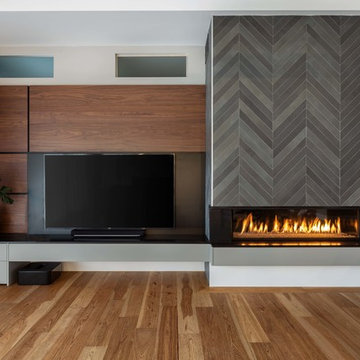
Photographer: Kevin Belanger Photography
Idées déco pour un grand salon contemporain ouvert avec une salle de réception, un mur gris, un sol en bois brun, une cheminée standard, un manteau de cheminée en carrelage, un téléviseur fixé au mur et un sol gris.
Idées déco pour un grand salon contemporain ouvert avec une salle de réception, un mur gris, un sol en bois brun, une cheminée standard, un manteau de cheminée en carrelage, un téléviseur fixé au mur et un sol gris.
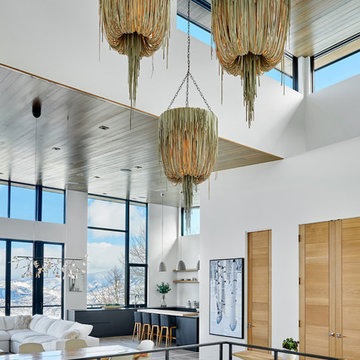
Idée de décoration pour un grand salon design ouvert avec une salle de réception, un mur blanc, parquet clair, aucune cheminée, aucun téléviseur et un sol gris.
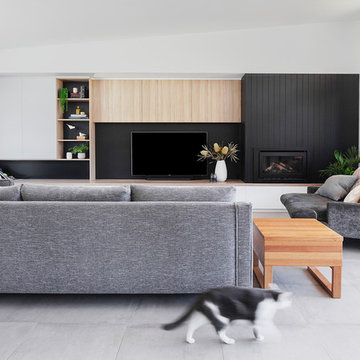
Builder: Clark Homes
Photographer: Chrissie Francis
Stylist: Mel Wilson
Cette photo montre un grand salon tendance ouvert avec un mur blanc, un sol en carrelage de céramique, un manteau de cheminée en bois, un téléviseur fixé au mur, un sol gris, une salle de réception et une cheminée standard.
Cette photo montre un grand salon tendance ouvert avec un mur blanc, un sol en carrelage de céramique, un manteau de cheminée en bois, un téléviseur fixé au mur, un sol gris, une salle de réception et une cheminée standard.
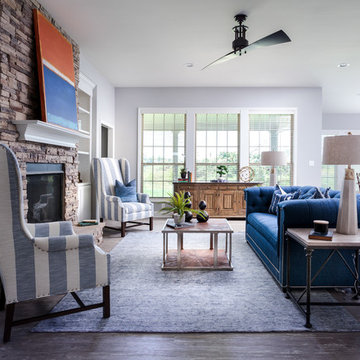
The Atkinson is a spacious ranch plan with three or more bedrooms. The main living areas, including formal dining, share an open layout with 10'ceilings. The kitchen has a generous island with counter dining, a spacious pantry, and breakfast area with multiple windows. The family rooms is shown here with direct vent fireplace with stone hearth and surround and built-in bookcases. Enjoy premium outdoor living space with a large covered patio with optional direct vent fireplace. The primary bedroom is located off a semi-private hall and has a trey ceiling and triple window. The luxury primary bath with separate vanities is shown here with standalone tub and tiled shower. Bedrooms two and three share a hall bath, and there is a spacious utility room with folding counter. Exterior details include a covered front porch, dormers, separate garage doors, and hip roof.
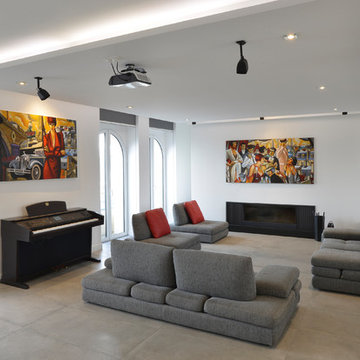
Exemple d'un très grand salon tendance ouvert avec une salle de réception, un mur blanc, un sol en carrelage de céramique, une cheminée standard, un manteau de cheminée en plâtre, un téléviseur encastré et un sol gris.

If you dream of a large, open-plan kitchen, but don’t want to move home to get one, a kitchen extension could be just the solution you’re looking for. Not only will an extension give you the extra room you desire and better flow of space, it could also add value to your home.
Before your kitchen cabinetry and appliances can be installed, you’ll need to lay your flooring. Fitting of your new kitchen should then take up to four weeks. After the cabinets have been fitted, your kitchen company will template the worktops, which should take around two weeks. In the meantime, you can paint the walls and add fixtures and lighting. Then, once the worktops are in place, you’re done!
This magnificent kitchen extension has been done in South Wimbledon where we have been contracted to install the polished concrete flooring in the Teide colour in the satin finishing.
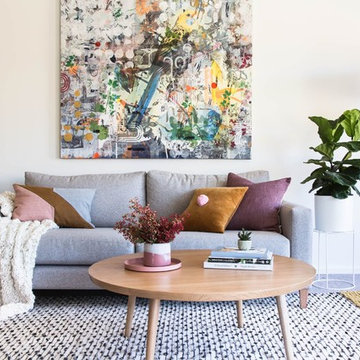
Suzi Appel Photography
Cette image montre un salon nordique fermé avec une salle de réception, un mur blanc, moquette, un sol gris et éclairage.
Cette image montre un salon nordique fermé avec une salle de réception, un mur blanc, moquette, un sol gris et éclairage.
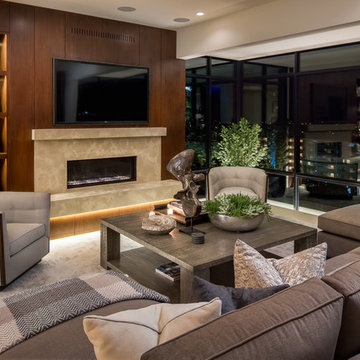
Cette image montre un salon design de taille moyenne et ouvert avec une salle de réception, un mur blanc, moquette, une cheminée ribbon, un manteau de cheminée en carrelage, un téléviseur fixé au mur et un sol gris.

Formal living room marble floors with access to the outdoor living space
Idée de décoration pour un très grand salon méditerranéen ouvert avec une salle de réception, un mur gris, un sol en marbre, une cheminée standard, un manteau de cheminée en pierre, un téléviseur fixé au mur, un sol gris et un plafond à caissons.
Idée de décoration pour un très grand salon méditerranéen ouvert avec une salle de réception, un mur gris, un sol en marbre, une cheminée standard, un manteau de cheminée en pierre, un téléviseur fixé au mur, un sol gris et un plafond à caissons.
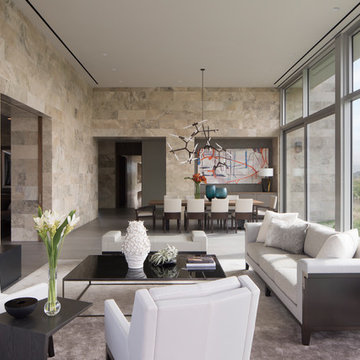
Great room with dining and living room surrounded by floor to ceiling windows.
Photo: Paul Dyer
Réalisation d'un grand salon design ouvert avec un mur beige, un sol en carrelage de porcelaine, une cheminée standard, un sol gris, une salle de réception, un manteau de cheminée en pierre et aucun téléviseur.
Réalisation d'un grand salon design ouvert avec un mur beige, un sol en carrelage de porcelaine, une cheminée standard, un sol gris, une salle de réception, un manteau de cheminée en pierre et aucun téléviseur.

Aménagement d'un très grand salon moderne ouvert avec une salle de réception, un mur blanc, sol en béton ciré, aucune cheminée, aucun téléviseur et un sol gris.
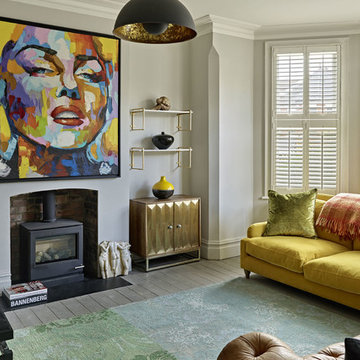
Idée de décoration pour un salon design fermé avec une salle de réception, un mur gris, un sol en bois brun, un poêle à bois, un manteau de cheminée en métal et un sol gris.
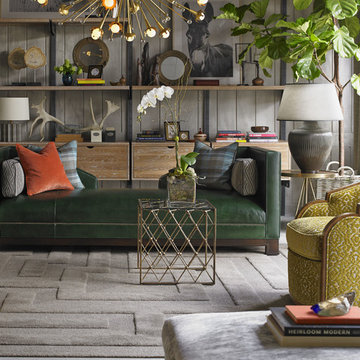
Wesley hall Social sofa P1980-91
Inspiration pour un grand salon bohème fermé avec une salle de réception, un mur blanc, aucune cheminée, aucun téléviseur, moquette, un sol gris et éclairage.
Inspiration pour un grand salon bohème fermé avec une salle de réception, un mur blanc, aucune cheminée, aucun téléviseur, moquette, un sol gris et éclairage.
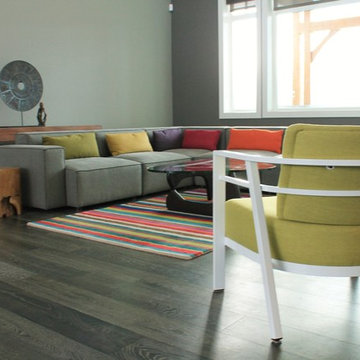
New Build Acreage Home in Bearspaw outside of Calgary. The home features sleek finishes in whites, grey and black accented by bright pops of colour in the furnishings and decor.
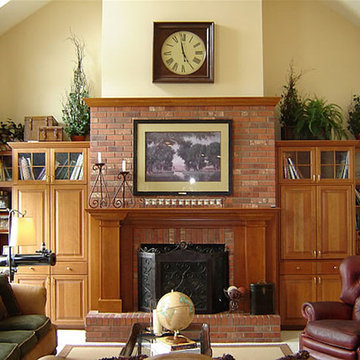
Réalisation d'un salon tradition de taille moyenne et ouvert avec une salle de réception, un mur beige, moquette, une cheminée standard, un manteau de cheminée en béton, aucun téléviseur et un sol gris.

This modern living room features Lauzon's Travertine. This magnific Hard Maple flooring from our Line Art series enhance this decor with its marvelous gray shades, along with its smooth texture and its linear look. This hardwood flooring is available in option with Pure Genius, Lauzon's new air-purifying smart floor. Lauzon's Hard Maple flooring are FSC®-Certified.
Idées déco de pièces à vivre avec une salle de réception et un sol gris
9



