Idées déco de pièces à vivre bord de mer avec un téléviseur indépendant
Trier par :
Budget
Trier par:Populaires du jour
41 - 60 sur 1 665 photos
1 sur 3
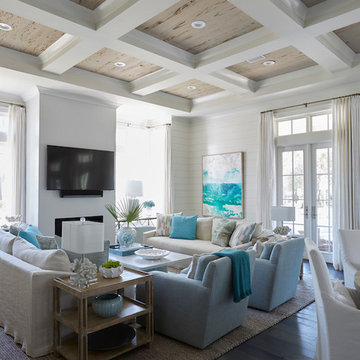
Architect: Geoff Chick & Associates
Builder: Chris Clark Construction
Our company supplied all exterior windows and doors by Weather Shield, E. F. San Juan custom Invincia impact doors, exterior trim, Ipe decking, interior doors, and interior trim.
The main challenge was taking the design vision of the homeowner and the interior design team, Marianne Temple and Robyn Prince, and presenting solutions where our scope of work was concerned. The owners had expressed a desire to have very large custom sliding barn doors to completely cover some tall cased openings in the main first-floor hallway.
We had several job-site meetings with contractor Chris Clark, the owners, and the design team to come up with the final design for the interior millwork. We designed and built massive barn doors made of select and pecky cypress for the first-floor entry hallway, much to the homeowner’s delight. They have described the doors as large works of art. The home also featured extensive use of solid wood paneling on the walls and ceilings to provide warmth to the interiors. It was a joy to work with such talented designers and builders and to help the owner's vision come alive.
This was this owner’s second home in WaterColor to be completed using E. F. San Juan products.
---
Photography by Colleen Duffley, courtesy of Geoff Chick & Associates
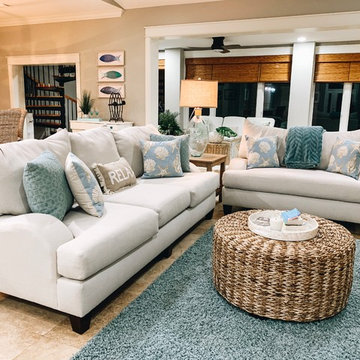
Cette image montre un grand salon marin ouvert avec un mur gris, un sol en travertin, aucune cheminée, un téléviseur indépendant et un sol beige.

Cette image montre un très grand salon marin ouvert avec parquet clair, un poêle à bois, un manteau de cheminée en pierre, un téléviseur indépendant, un mur en parement de brique et éclairage.

with the fireplace dividing the only shared space the challenge was to make the room flow and provide all necessary functions including kitchen, dining, and living room all in one
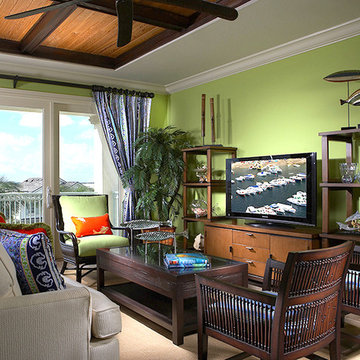
Cette photo montre une salle de séjour bord de mer de taille moyenne et fermée avec un mur vert, un sol en carrelage de céramique, aucune cheminée, un téléviseur indépendant et un sol beige.
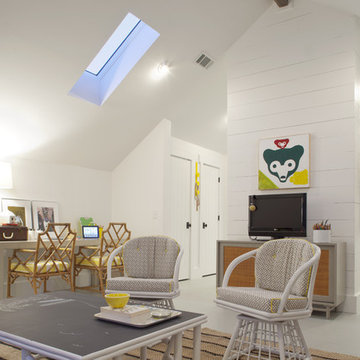
Wall Color: Super White - Benjamin Moore
Floors: Painted 2.5" porch grade, tongue-in-groove wood.
Floor Color: Sterling 1591 - Benjamin Moore
Table: Vintage rattan with painted chalkboard top
Rattan Swivel Chairs: Vintage rattan.
Chair Cushions: Joann’s- geometric fabric with solid yellow piping and details
Bear Painting: Tim Wirth, SCAD alumnus
Rattan Chair: Homeowner’s collection.
Chair Cushion: Hancock fabric
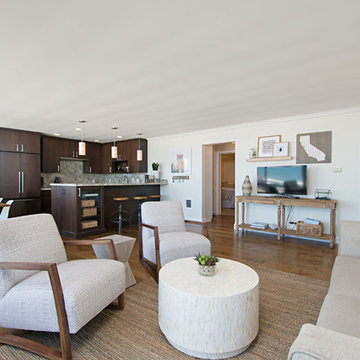
This great room serves as a space to host, wind down, sunset watch, and cook. The use of natural colors ties together the ocean view and encourages guests to transition into the ease of vacation.
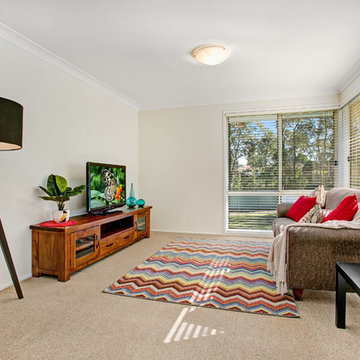
Réalisation d'un salon marin de taille moyenne et ouvert avec moquette, aucune cheminée, un téléviseur indépendant et un sol beige.
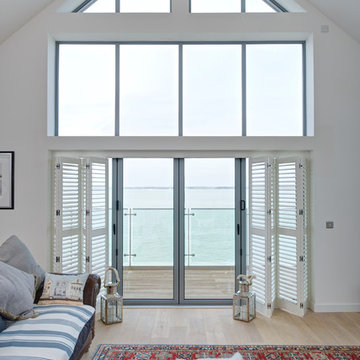
Cette photo montre un grand salon bord de mer ouvert avec une salle de réception, un mur blanc, parquet clair, un téléviseur indépendant et un sol beige.
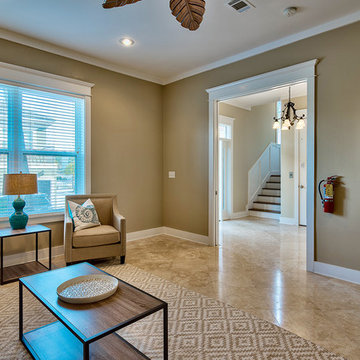
Tim Kramer Photography
Idée de décoration pour un salon marin de taille moyenne et ouvert avec un mur beige, un sol en carrelage de porcelaine, aucune cheminée et un téléviseur indépendant.
Idée de décoration pour un salon marin de taille moyenne et ouvert avec un mur beige, un sol en carrelage de porcelaine, aucune cheminée et un téléviseur indépendant.
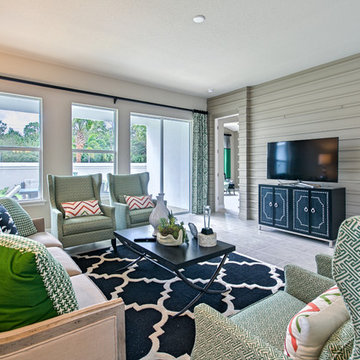
Arnold Dubin
Aménagement d'un salon bord de mer avec une salle de réception, un mur gris, aucune cheminée et un téléviseur indépendant.
Aménagement d'un salon bord de mer avec une salle de réception, un mur gris, aucune cheminée et un téléviseur indépendant.
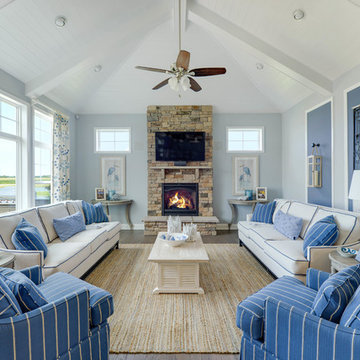
Inspiration pour un salon marin ouvert avec une salle de réception, un mur bleu, un téléviseur indépendant, une cheminée standard et un manteau de cheminée en brique.
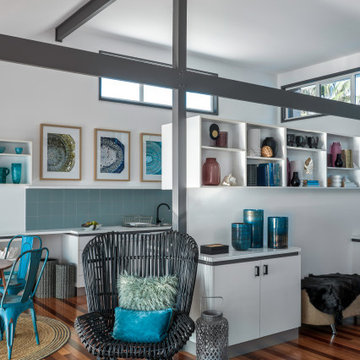
Eclectic mix of new and repurposed furniture and accessories.
Idées déco pour un grand salon mansardé ou avec mezzanine bord de mer avec un mur blanc, un sol en bois brun, un téléviseur indépendant, un sol marron et poutres apparentes.
Idées déco pour un grand salon mansardé ou avec mezzanine bord de mer avec un mur blanc, un sol en bois brun, un téléviseur indépendant, un sol marron et poutres apparentes.
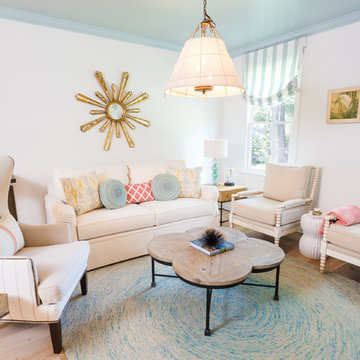
Jon W. Miller Photography
Idées déco pour un petit salon bord de mer ouvert avec un mur blanc, parquet clair, un téléviseur indépendant, une salle de réception et aucune cheminée.
Idées déco pour un petit salon bord de mer ouvert avec un mur blanc, parquet clair, un téléviseur indépendant, une salle de réception et aucune cheminée.
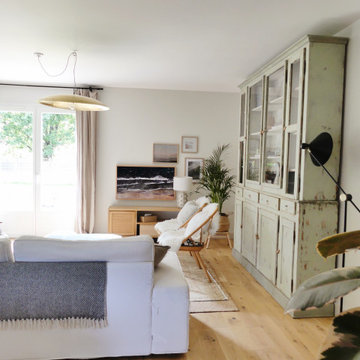
Espace salon convivial et confortable
Inspiration pour un grand salon marin ouvert avec une bibliothèque ou un coin lecture, un mur blanc, parquet clair, un poêle à bois et un téléviseur indépendant.
Inspiration pour un grand salon marin ouvert avec une bibliothèque ou un coin lecture, un mur blanc, parquet clair, un poêle à bois et un téléviseur indépendant.
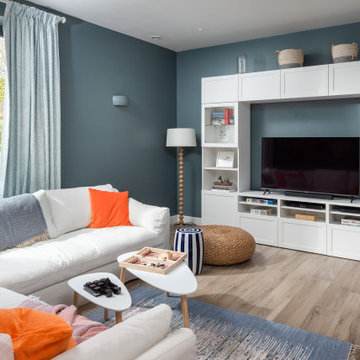
Cette image montre une salle de séjour marine de taille moyenne et ouverte avec un mur blanc, parquet clair, un téléviseur indépendant et un sol marron.
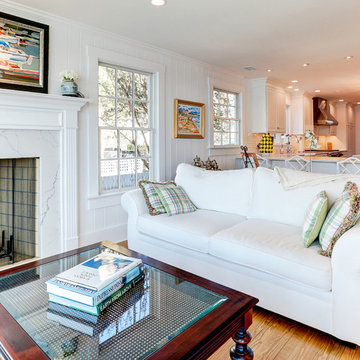
If walls could talk, the stories harbored in this Wrightsville Beach historic house on Henderson Street would go on for days. The history that pours from the front doors as guests are welcomed in was important for her new owner's to preserve while remodeling. And so, here, the cedar-shaked beach cottage stands on stilts overlooking the Intracoastal Waterway telling stories of her birth in 1941, survival of hurricanes like Hazel, hot summer nights, well over 70 Thanksgiving dinners when fresh catch from her dock was more important than the turkey baking in her kitchen, children counting shooting stars from her front porch and, now, her new life after quite a bit of reconstruction.
While maintaining every bit of history possible, each room was reevaluated closely by the owners and Schmidt Custom Builders in a collaboration to bring new life to the bones of this three-story beach beauty. New hardwoods went in to replace what was no longer able to be resurfaced to match the original flooring. New fixtures adorn every wall and ceiling to add classic modernity as well as a coat of fresh paint. Floor to ceiling windows were added to the living room to bring scenes of the water world in. And above the living room, an en suite was added as a getaway retreat for the parents of four. This master bathroom includes a wall-to-wall countertop with his and hers vanities, an enormous rainfall shower and a free-standing tub that stares off into the sound. The kitchen took on a complete new look with all new appliances, fresh white cabinets, backsplash, fixtures and countertops as it was opened up into the living room to create more space. On the outside, Schmidt Custom Builders added a custom outdoor shower to the sound side of the home and a full bar with a tap that serves as the perfect welcome to the L-shaped porch.
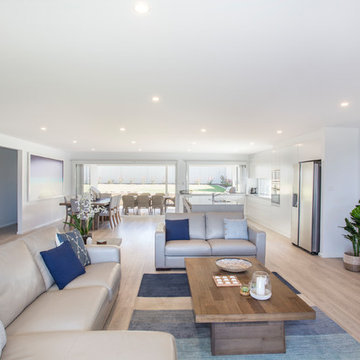
Cette image montre un salon marin de taille moyenne et ouvert avec un mur blanc, parquet clair, aucune cheminée et un téléviseur indépendant.
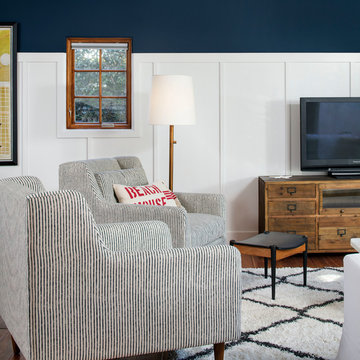
This adorable beach cottage is in the heart of the village of La Jolla in San Diego. The goals were to brighten up the space and be the perfect beach get-away for the client whose permanent residence is in Arizona. Some of the ways we achieved the goals was to place an extra high custom board and batten in the great room and by refinishing the kitchen cabinets (which were in excellent shape) white. We created interest through extreme proportions and contrast. Though there are a lot of white elements, they are all offset by a smaller portion of very dark elements. We also played with texture and pattern through wallpaper, natural reclaimed wood elements and rugs. This was all kept in balance by using a simplified color palate minimal layering.
I am so grateful for this client as they were extremely trusting and open to ideas. To see what the space looked like before the remodel you can go to the gallery page of the website www.cmnaturaldesigns.com
Photography by: Chipper Hatter
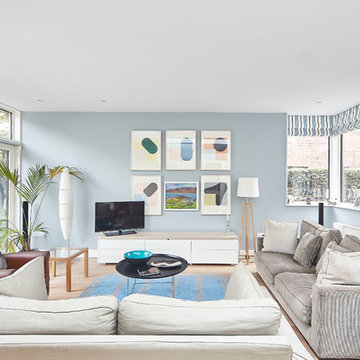
Ger Lawlor Photography
Cette photo montre une salle de séjour bord de mer de taille moyenne et fermée avec un mur bleu, parquet clair, un téléviseur indépendant et un sol beige.
Cette photo montre une salle de séjour bord de mer de taille moyenne et fermée avec un mur bleu, parquet clair, un téléviseur indépendant et un sol beige.
Idées déco de pièces à vivre bord de mer avec un téléviseur indépendant
3



