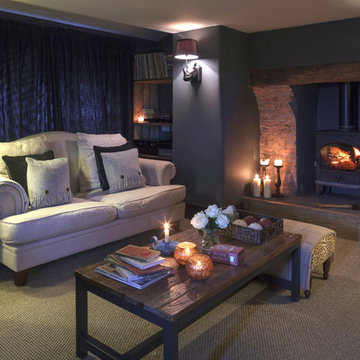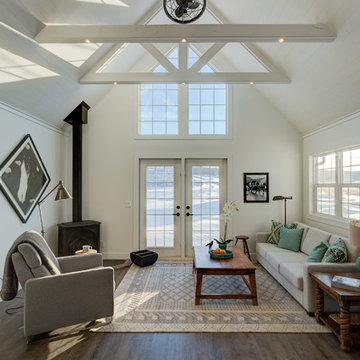Idées déco de pièces à vivre campagne avec éclairage
Trier par :
Budget
Trier par:Populaires du jour
1 - 20 sur 375 photos
1 sur 3
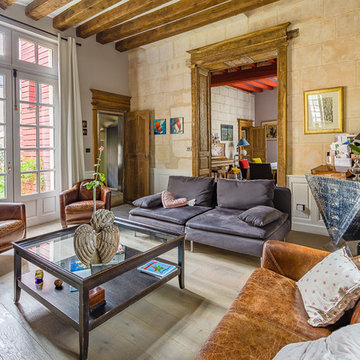
Cette image montre un salon rustique fermé avec un mur gris, parquet clair, un sol beige et éclairage.

Rustic beams frame the architecture in this spectacular great room; custom sectional and tables.
Photographer: Mick Hales
Cette image montre une très grande salle de séjour rustique ouverte avec un sol en bois brun, une cheminée standard, un manteau de cheminée en pierre, un téléviseur fixé au mur et éclairage.
Cette image montre une très grande salle de séjour rustique ouverte avec un sol en bois brun, une cheminée standard, un manteau de cheminée en pierre, un téléviseur fixé au mur et éclairage.

Inspiration pour une salle de séjour rustique de taille moyenne et ouverte avec un mur blanc, un sol en bois brun, une cheminée standard, un manteau de cheminée en brique, un téléviseur fixé au mur, un sol marron et éclairage.

Cette image montre un grand salon rustique fermé avec une salle de réception, un mur beige, parquet peint, un poêle à bois, un manteau de cheminée en brique, un sol marron, poutres apparentes, un mur en parement de brique et éclairage.
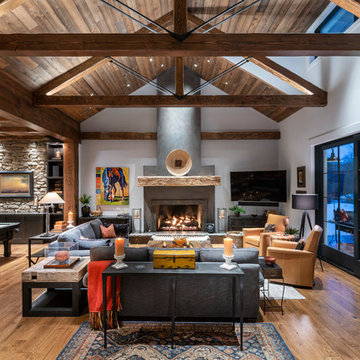
Cette image montre un salon rustique ouvert avec un mur blanc, un sol en bois brun, une cheminée standard, un sol marron et éclairage.
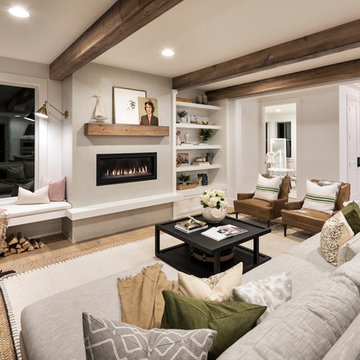
Idées déco pour un salon campagne avec une cheminée standard et éclairage.
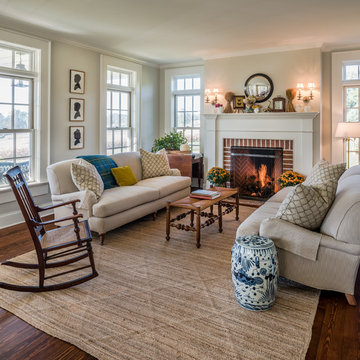
Photo Credit: www.angleeyephotography.com
Inspiration pour un salon rustique avec un mur beige, parquet foncé, une cheminée standard, un manteau de cheminée en brique, un sol marron et éclairage.
Inspiration pour un salon rustique avec un mur beige, parquet foncé, une cheminée standard, un manteau de cheminée en brique, un sol marron et éclairage.
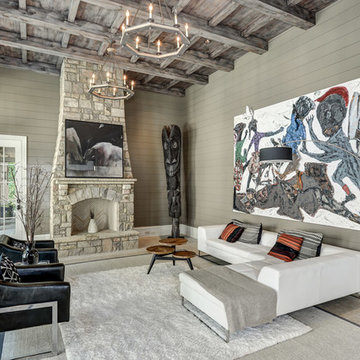
Cette image montre un salon rustique avec un mur gris, une cheminée standard, un manteau de cheminée en pierre, un sol gris et éclairage.
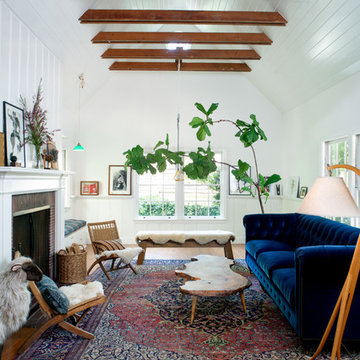
Lee Manning Photography
Aménagement d'un salon campagne de taille moyenne et fermé avec un mur blanc, un sol en bois brun, une cheminée standard et éclairage.
Aménagement d'un salon campagne de taille moyenne et fermé avec un mur blanc, un sol en bois brun, une cheminée standard et éclairage.
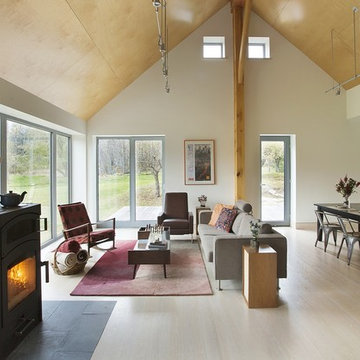
Eric Roth Photography
Inspiration pour un salon rustique ouvert avec un mur blanc, parquet clair, un poêle à bois, aucun téléviseur, une salle de réception et éclairage.
Inspiration pour un salon rustique ouvert avec un mur blanc, parquet clair, un poêle à bois, aucun téléviseur, une salle de réception et éclairage.
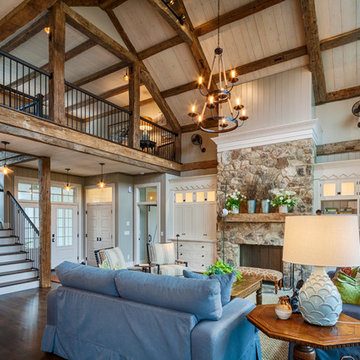
This 3200 square foot home features a maintenance free exterior of LP Smartside, corrugated aluminum roofing, and native prairie landscaping. The design of the structure is intended to mimic the architectural lines of classic farm buildings. The outdoor living areas are as important to this home as the interior spaces; covered and exposed porches, field stone patios and an enclosed screen porch all offer expansive views of the surrounding meadow and tree line.
The home’s interior combines rustic timbers and soaring spaces which would have traditionally been reserved for the barn and outbuildings, with classic finishes customarily found in the family homestead. Walls of windows and cathedral ceilings invite the outdoors in. Locally sourced reclaimed posts and beams, wide plank white oak flooring and a Door County fieldstone fireplace juxtapose with classic white cabinetry and millwork, tongue and groove wainscoting and a color palate of softened paint hues, tiles and fabrics to create a completely unique Door County homestead.
Mitch Wise Design, Inc.
Richard Steinberger Photography
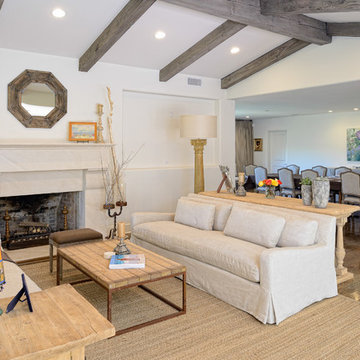
Idée de décoration pour un salon champêtre ouvert avec une cheminée standard et éclairage.

The destination : the great Room with white washed barn wood planks on the ceiling and rough hewn cross ties. Photo: Fred Golden
Exemple d'un grand salon nature ouvert avec un mur vert, une cheminée standard, un manteau de cheminée en pierre et éclairage.
Exemple d'un grand salon nature ouvert avec un mur vert, une cheminée standard, un manteau de cheminée en pierre et éclairage.
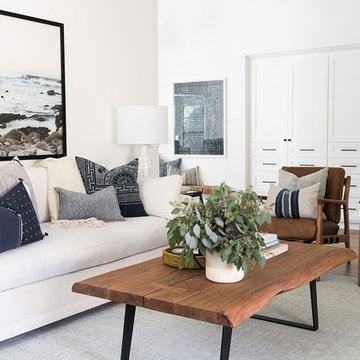
Idée de décoration pour un salon champêtre fermé avec une salle de réception, un mur blanc, un sol en bois brun, un sol marron et éclairage.
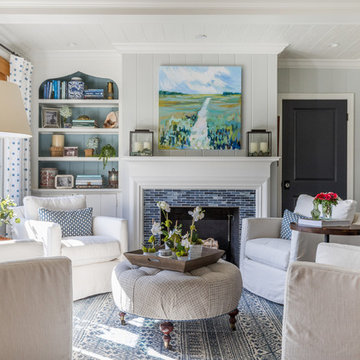
Painting by artist Beth Robinson. Jesse Prezza Photography.
Exemple d'un salon nature avec éclairage.
Exemple d'un salon nature avec éclairage.
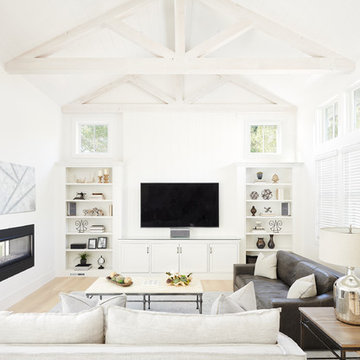
Cette image montre un salon rustique ouvert avec un mur blanc, parquet clair, une cheminée double-face, un téléviseur fixé au mur, un sol beige et éclairage.

Garett & Carrie Buell of Studiobuell / studiobuell.com
Aménagement d'un salon campagne ouvert avec une salle de réception, un mur blanc, parquet foncé, une cheminée standard, un sol marron, un manteau de cheminée en pierre et éclairage.
Aménagement d'un salon campagne ouvert avec une salle de réception, un mur blanc, parquet foncé, une cheminée standard, un sol marron, un manteau de cheminée en pierre et éclairage.

Entry way with view of wet bar from the living space Designed by Bob Chatham Custom Home Designs. Rustic Mediterranean inspired home built in Regatta Bay Golf and Yacht Club.
Phillip Vlahos With Destin Custom Home Builders
Idées déco de pièces à vivre campagne avec éclairage
1




