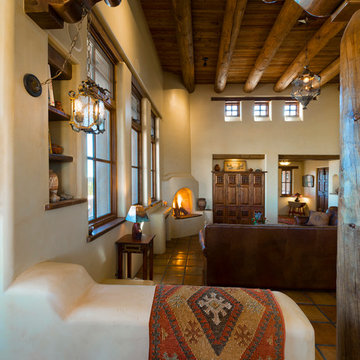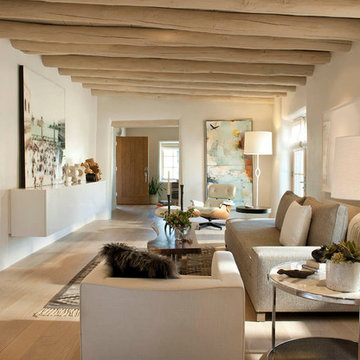Idées déco de pièces à vivre sud-ouest américain avec éclairage
Trier par :
Budget
Trier par:Populaires du jour
1 - 20 sur 29 photos
1 sur 3

Located near the base of Scottsdale landmark Pinnacle Peak, the Desert Prairie is surrounded by distant peaks as well as boulder conservation easements. This 30,710 square foot site was unique in terrain and shape and was in close proximity to adjacent properties. These unique challenges initiated a truly unique piece of architecture.
Planning of this residence was very complex as it weaved among the boulders. The owners were agnostic regarding style, yet wanted a warm palate with clean lines. The arrival point of the design journey was a desert interpretation of a prairie-styled home. The materials meet the surrounding desert with great harmony. Copper, undulating limestone, and Madre Perla quartzite all blend into a low-slung and highly protected home.
Located in Estancia Golf Club, the 5,325 square foot (conditioned) residence has been featured in Luxe Interiors + Design’s September/October 2018 issue. Additionally, the home has received numerous design awards.
Desert Prairie // Project Details
Architecture: Drewett Works
Builder: Argue Custom Homes
Interior Design: Lindsey Schultz Design
Interior Furnishings: Ownby Design
Landscape Architect: Greey|Pickett
Photography: Werner Segarra
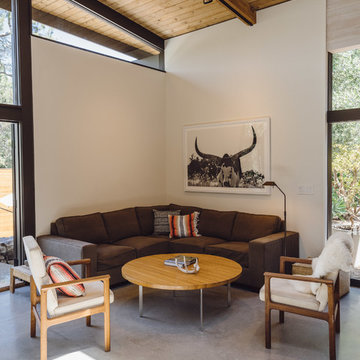
Paul Schefz
Cette photo montre un salon sud-ouest américain de taille moyenne et ouvert avec un mur blanc, sol en béton ciré, aucun téléviseur, un sol gris, aucune cheminée et éclairage.
Cette photo montre un salon sud-ouest américain de taille moyenne et ouvert avec un mur blanc, sol en béton ciré, aucun téléviseur, un sol gris, aucune cheminée et éclairage.

From the entry, the rear yard outdoor living experience can be viewed through the open bi-fold door system. 14 ceilings and clerestory windows create a light and open experience in the great room, kitchen and dining area. Sandstone surrounds the fireplace from floor to ceilings. Walnut cabinetry balances either side of fireplace.
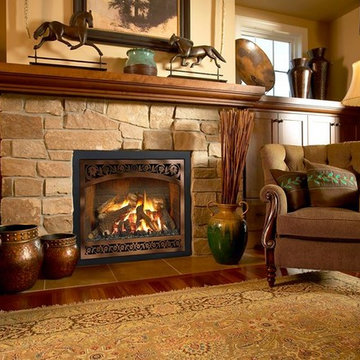
Cette photo montre un salon sud-ouest américain de taille moyenne et fermé avec une salle de réception, un mur beige, parquet foncé, une cheminée standard, un manteau de cheminée en pierre, aucun téléviseur, un sol marron et éclairage.

HOME FEATURES
Contexual modern design with contemporary Santa Fe–style elements
Luxuriously open floor plan
Stunning chef’s kitchen perfect for entertaining
Gracious indoor/outdoor living with views of the Sangres
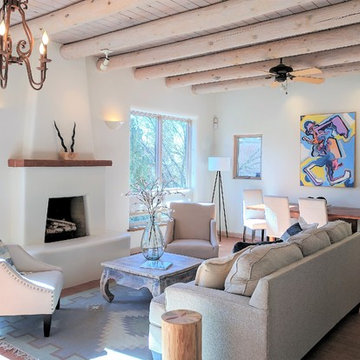
Elisa Macomber, Barker Realty
Inspiration pour un salon sud-ouest américain de taille moyenne et ouvert avec une salle de réception, un mur blanc, un sol en brique, une cheminée standard, un manteau de cheminée en plâtre, aucun téléviseur et éclairage.
Inspiration pour un salon sud-ouest américain de taille moyenne et ouvert avec une salle de réception, un mur blanc, un sol en brique, une cheminée standard, un manteau de cheminée en plâtre, aucun téléviseur et éclairage.
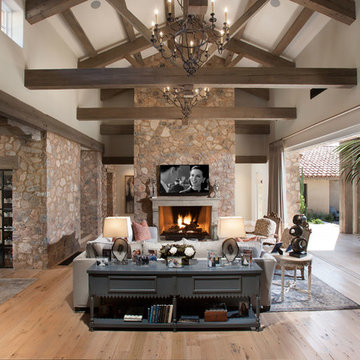
Rimrock Residence by Locati Architects. Photography by Dino Tonn.
Réalisation d'un salon sud-ouest américain avec éclairage.
Réalisation d'un salon sud-ouest américain avec éclairage.
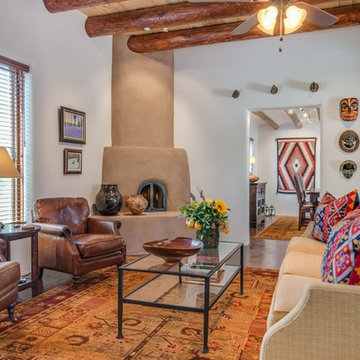
Marshall Elias
Idée de décoration pour un salon sud-ouest américain de taille moyenne et fermé avec une salle de réception, un mur blanc, sol en béton ciré, une cheminée d'angle, un manteau de cheminée en plâtre, aucun téléviseur, un sol marron et éclairage.
Idée de décoration pour un salon sud-ouest américain de taille moyenne et fermé avec une salle de réception, un mur blanc, sol en béton ciré, une cheminée d'angle, un manteau de cheminée en plâtre, aucun téléviseur, un sol marron et éclairage.
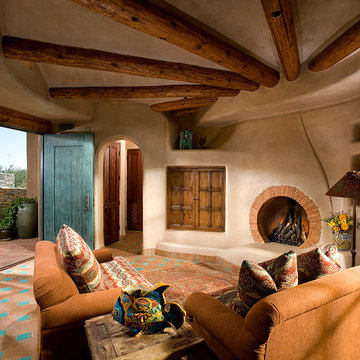
Organic Southwestern style living room with round fireplace and radial ceiling beams.
Architect: Urban Design Associates, Lee Hutchison
Interior Designer: Bess Jones Interiors
Builder: R-Net Custom Homes
Photography: Dino Tonn
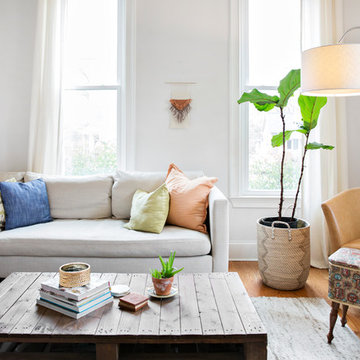
Photo: Caroline Sharpnack © 2017 Houzz
Cette photo montre un salon sud-ouest américain avec éclairage.
Cette photo montre un salon sud-ouest américain avec éclairage.
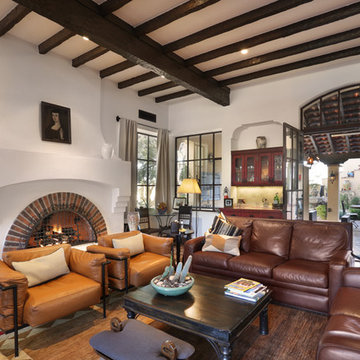
Steel windows and doors, Monterey style custom cabinetry, smooth plaster walls, hand hewn beams, concrete tile floor, indoor-outdoor living.
Photo by Velen Chan
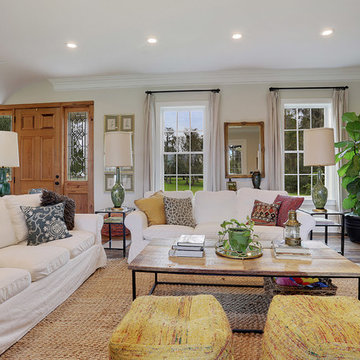
Inspiration pour un salon sud-ouest américain avec un mur beige, un sol en bois brun et éclairage.
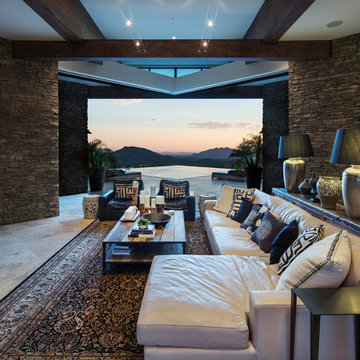
©ThompsonPhotographic.com 2011
ArchitecTor PC.
Gemini Development Corp.
Joni Wilkerson Interiors and Landscaping
Exemple d'un salon sud-ouest américain ouvert avec un mur marron, un téléviseur fixé au mur, un sol beige et éclairage.
Exemple d'un salon sud-ouest américain ouvert avec un mur marron, un téléviseur fixé au mur, un sol beige et éclairage.
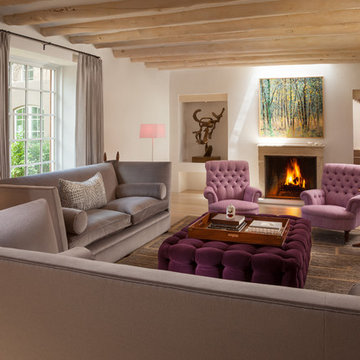
Aménagement d'un salon sud-ouest américain ouvert avec une salle de réception, un mur beige, parquet foncé, une cheminée standard, un manteau de cheminée en pierre, aucun téléviseur et éclairage.
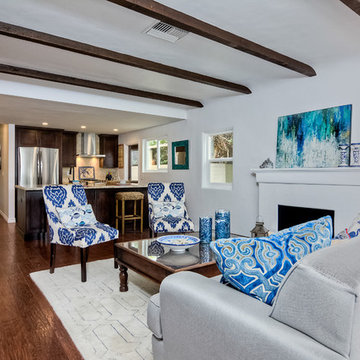
It was the cutest Spanish Cottage in Coronado, it was just trapped in the 70's, and we brought it to this century with nautical and Spanish touches, new flooring and opening up the kitchen for a larger and better use of space in the great room!
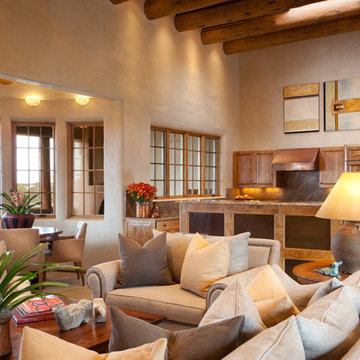
Cette image montre un salon sud-ouest américain ouvert avec une salle de réception, un mur beige, parquet foncé, une cheminée standard, un manteau de cheminée en pierre, aucun téléviseur et éclairage.
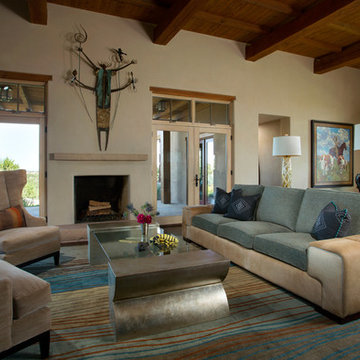
Kate Russell
Cette photo montre un salon sud-ouest américain ouvert avec une salle de réception, un mur beige, une cheminée standard, aucun téléviseur et éclairage.
Cette photo montre un salon sud-ouest américain ouvert avec une salle de réception, un mur beige, une cheminée standard, aucun téléviseur et éclairage.
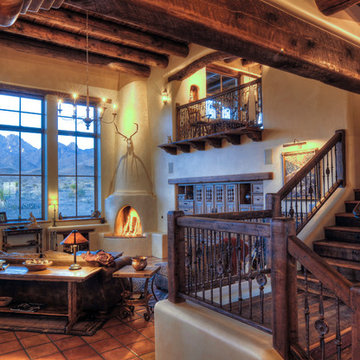
Wayne Suggs
Idée de décoration pour un salon sud-ouest américain avec éclairage.
Idée de décoration pour un salon sud-ouest américain avec éclairage.
Idées déco de pièces à vivre sud-ouest américain avec éclairage
1




