Idées déco de pièces à vivre montagne avec éclairage
Trier par :
Budget
Trier par:Populaires du jour
1 - 20 sur 323 photos
1 sur 3

the great room was enlarged to the south - past the medium toned wood post and beam is new space. the new addition helps shade the patio below while creating a more usable living space. To the right of the new fireplace was the existing front door. Now there is a graceful seating area to welcome visitors. The wood ceiling was reused from the existing home.
WoodStone Inc, General Contractor
Home Interiors, Cortney McDougal, Interior Design
Draper White Photography

This homage to prairie style architecture located at The Rim Golf Club in Payson, Arizona was designed for owner/builder/landscaper Tom Beck.
This home appears literally fastened to the site by way of both careful design as well as a lichen-loving organic material palatte. Forged from a weathering steel roof (aka Cor-Ten), hand-formed cedar beams, laser cut steel fasteners, and a rugged stacked stone veneer base, this home is the ideal northern Arizona getaway.
Expansive covered terraces offer views of the Tom Weiskopf and Jay Morrish designed golf course, the largest stand of Ponderosa Pines in the US, as well as the majestic Mogollon Rim and Stewart Mountains, making this an ideal place to beat the heat of the Valley of the Sun.
Designing a personal dwelling for a builder is always an honor for us. Thanks, Tom, for the opportunity to share your vision.
Project Details | Northern Exposure, The Rim – Payson, AZ
Architect: C.P. Drewett, AIA, NCARB, Drewett Works, Scottsdale, AZ
Builder: Thomas Beck, LTD, Scottsdale, AZ
Photographer: Dino Tonn, Scottsdale, AZ

Burton Photography
Exemple d'une grande salle de séjour montagne ouverte avec un manteau de cheminée en pierre, un mur blanc, une cheminée standard, un téléviseur fixé au mur et éclairage.
Exemple d'une grande salle de séjour montagne ouverte avec un manteau de cheminée en pierre, un mur blanc, une cheminée standard, un téléviseur fixé au mur et éclairage.

Cette image montre un grand salon chalet ouvert avec une salle de réception, un mur marron, parquet foncé, une cheminée standard, un manteau de cheminée en pierre, aucun téléviseur, un sol marron et éclairage.

area rug, arts and crafts, cabin, cathedral ceiling, large window, overstuffed, paprika, red sofa, rustic, stone coffee table, stone fireplace, tv over fireplace, wood ceiling,
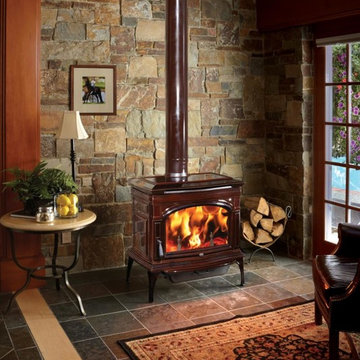
The Cape Cod™ is one of the cleanest burning and most efficient large cast iron wood stoves in the world! Revolutionary Hybrid-Fyre™ technology allows this stove to produce just 0.45 grams of emissions per hour and perform at over 80% efficiency, saving you fuel, money and trips to your wood pile. The Cape Cod features elevated craftsmanship, a massive 3 cubic foot firebox and a convection heat exchanger, all wrapped up and presented to you in an elegant package of cast iron beauty and durability.
The Cape Cod features the optional GreenStart™ igniter. This push-button ignition system is great for the modern wood burner; just load your wood and push a button! We’ve completely eliminated slow, cracked open door startupsand laboring over fickle newspaper.

Cette image montre un grand salon chalet ouvert avec une cheminée double-face, un manteau de cheminée en métal, un téléviseur fixé au mur, sol en béton ciré, un sol gris, un mur beige et éclairage.

Cette photo montre un salon montagne avec un mur vert et éclairage.

Ric Stovall
Exemple d'une très grande salle de séjour montagne ouverte avec un mur beige, parquet clair, un manteau de cheminée en métal, un téléviseur fixé au mur, un bar de salon, une cheminée ribbon et éclairage.
Exemple d'une très grande salle de séjour montagne ouverte avec un mur beige, parquet clair, un manteau de cheminée en métal, un téléviseur fixé au mur, un bar de salon, une cheminée ribbon et éclairage.

Rustic Zen Residence by Locati Architects, Interior Design by Cashmere Interior, Photography by Audrey Hall
Réalisation d'un salon chalet ouvert avec une salle de réception, un mur blanc, parquet clair, un sol gris et éclairage.
Réalisation d'un salon chalet ouvert avec une salle de réception, un mur blanc, parquet clair, un sol gris et éclairage.

Pièce principale de ce chalet de plus de 200 m2 situé à Megève. La pièce se compose de trois parties : un coin salon avec canapé en cuir et télévision, un espace salle à manger avec une table en pierre naturelle et une cuisine ouverte noire.

Cette image montre une grande salle de séjour chalet ouverte avec un mur blanc, parquet foncé, une cheminée standard, un manteau de cheminée en pierre, un téléviseur fixé au mur et éclairage.
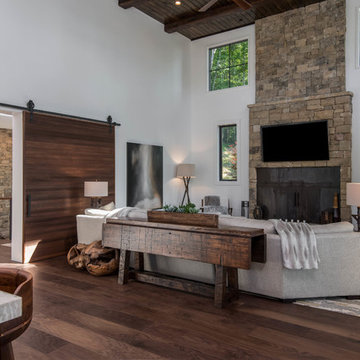
Idées déco pour un salon montagne de taille moyenne et ouvert avec un mur blanc, moquette, aucune cheminée, un sol gris et éclairage.

Rick Lee Photography
Inspiration pour un grand salon chalet ouvert avec une salle de réception, un mur marron, parquet foncé, aucun téléviseur et éclairage.
Inspiration pour un grand salon chalet ouvert avec une salle de réception, un mur marron, parquet foncé, aucun téléviseur et éclairage.
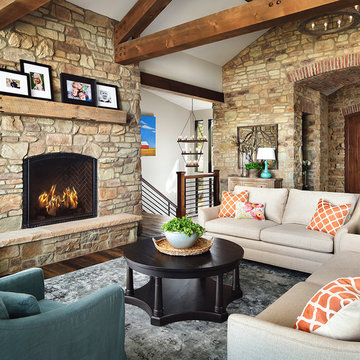
Réalisation d'un grand salon chalet ouvert avec une salle de réception, parquet foncé, une cheminée standard, un manteau de cheminée en pierre, aucun téléviseur et éclairage.
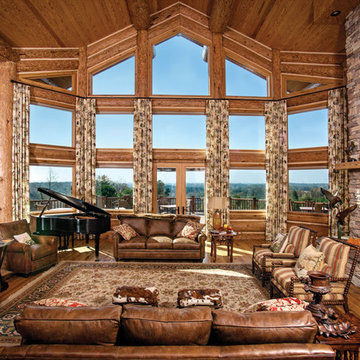
This large, open great room serves as an excellent space to entertain. On nice nights, open up the french doors and take the party to the deck.
Produced By: PrecisionCraft Log & Timber Homes.
Photo Credit: Hilliard Photographics
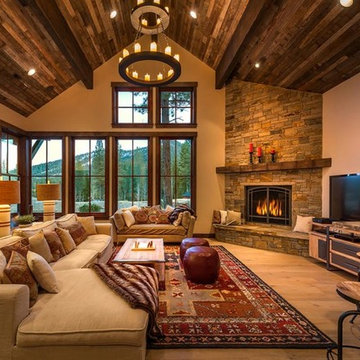
lighting manufactured by Steel Partners Inc -
Candle Chandelier - Two Tier - Item #2402
Idées déco pour un grand salon montagne fermé avec un mur beige, parquet clair, une cheminée d'angle, un manteau de cheminée en pierre, un téléviseur indépendant et éclairage.
Idées déco pour un grand salon montagne fermé avec un mur beige, parquet clair, une cheminée d'angle, un manteau de cheminée en pierre, un téléviseur indépendant et éclairage.
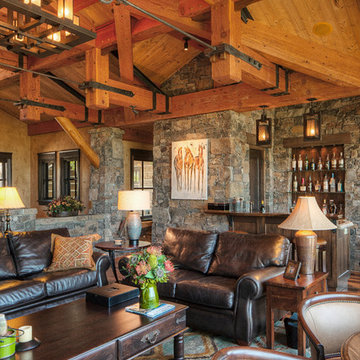
Rocky Mountain Log Homes
Exemple d'un grand salon montagne ouvert avec une salle de réception, un mur gris, parquet foncé, une cheminée standard, un manteau de cheminée en pierre, aucun téléviseur, un sol marron et éclairage.
Exemple d'un grand salon montagne ouvert avec une salle de réception, un mur gris, parquet foncé, une cheminée standard, un manteau de cheminée en pierre, aucun téléviseur, un sol marron et éclairage.
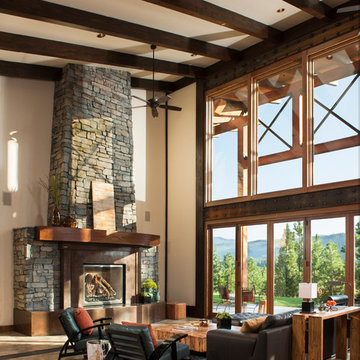
Idée de décoration pour un salon chalet ouvert avec un mur beige, une cheminée standard, un manteau de cheminée en pierre et éclairage.

Rick Lee Photo
Exemple d'un salon montagne avec un manteau de cheminée en pierre et éclairage.
Exemple d'un salon montagne avec un manteau de cheminée en pierre et éclairage.
Idées déco de pièces à vivre montagne avec éclairage
1



