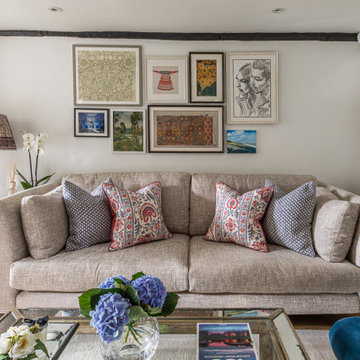Idées déco de pièces à vivre campagne avec sol en stratifié
Trier par :
Budget
Trier par:Populaires du jour
61 - 80 sur 522 photos
1 sur 3
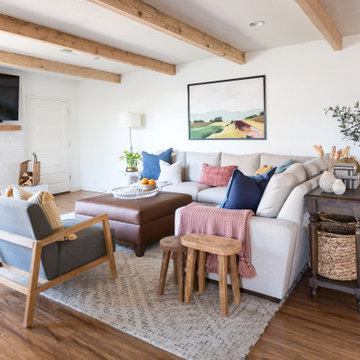
open living room with large windows and exposed beams. tv mounted over fireplace
Cette image montre un salon rustique de taille moyenne et ouvert avec un mur blanc, sol en stratifié, une cheminée standard, un manteau de cheminée en brique, un téléviseur fixé au mur, un sol marron et poutres apparentes.
Cette image montre un salon rustique de taille moyenne et ouvert avec un mur blanc, sol en stratifié, une cheminée standard, un manteau de cheminée en brique, un téléviseur fixé au mur, un sol marron et poutres apparentes.
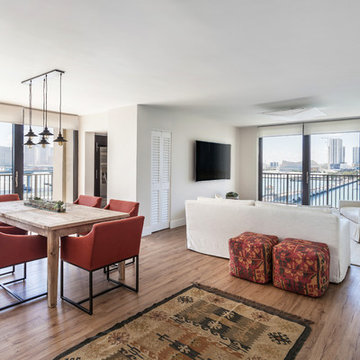
Aménagement d'une grande salle de séjour campagne ouverte avec un mur beige, sol en stratifié, un téléviseur fixé au mur et un sol beige.
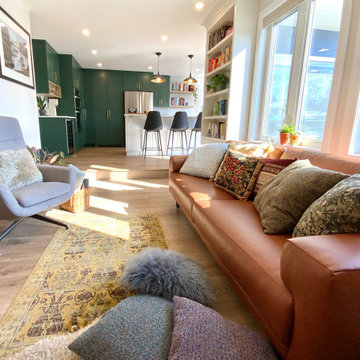
A modern country home for a busy family with young children. The home remodel included enlarging the footprint of the kitchen to allow a larger island for more seating and entertaining, as well as provide more storage and a desk area. The pocket door pantry and the full height corner pantry was high on the client's priority list. From the cabinetry to the green peacock wallpaper and vibrant blue tiles in the bathrooms, the colourful touches throughout the home adds to the energy and charm. The result is a modern, relaxed, eclectic aesthetic with practical and efficient design features to serve the needs of this family.
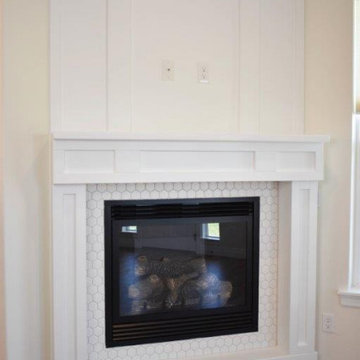
Modern Farmhouse living room fireplace
Aménagement d'un salon campagne de taille moyenne et ouvert avec un mur blanc, sol en stratifié, une cheminée d'angle, un manteau de cheminée en carrelage, un téléviseur d'angle et un sol marron.
Aménagement d'un salon campagne de taille moyenne et ouvert avec un mur blanc, sol en stratifié, une cheminée d'angle, un manteau de cheminée en carrelage, un téléviseur d'angle et un sol marron.
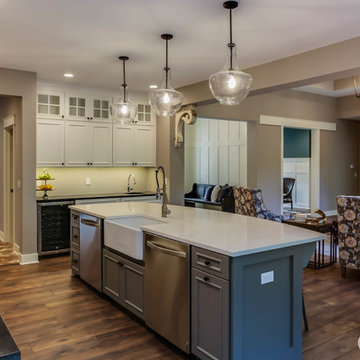
Open kitchen and living room
Idées déco pour un grand salon campagne ouvert avec une salle de réception, un mur gris, sol en stratifié, une cheminée standard et un manteau de cheminée en pierre.
Idées déco pour un grand salon campagne ouvert avec une salle de réception, un mur gris, sol en stratifié, une cheminée standard et un manteau de cheminée en pierre.
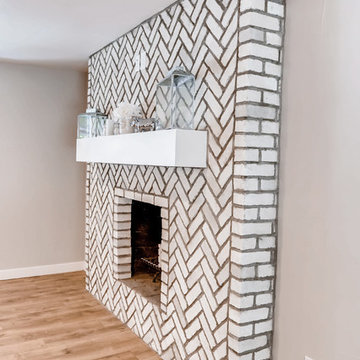
This home was transformed into a farmhouse glam space with master suite, custom bathrooms, spacious kitchen with giant island and more. Features include exposed beam, new brick product, custom built kitchen island, stunning master bathroom & more.
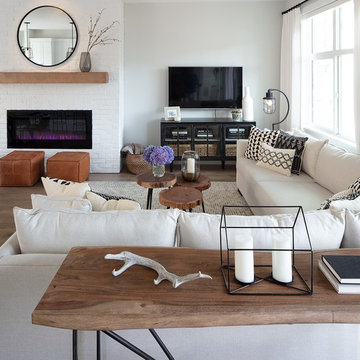
Architectural Consulting, Exterior Finishes, Interior Finishes, Showsuite
Town Home Development, Surrey BC
Park Ridge Homes, Raef Grohne Photographer
Exemple d'une petite salle de séjour nature ouverte avec un mur blanc, sol en stratifié, une cheminée standard, un manteau de cheminée en brique et un téléviseur fixé au mur.
Exemple d'une petite salle de séjour nature ouverte avec un mur blanc, sol en stratifié, une cheminée standard, un manteau de cheminée en brique et un téléviseur fixé au mur.

This Park City Ski Loft remodeled for it's Texas owner has a clean modern airy feel, with rustic and industrial elements. Park City is known for utilizing mountain modern and industrial elements in it's design. We wanted to tie those elements in with the owner's farm house Texas roots.
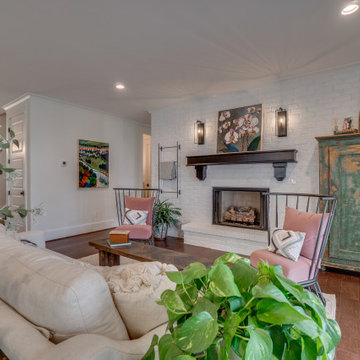
Cette photo montre une salle de séjour nature ouverte avec un mur blanc, sol en stratifié, une cheminée standard, un manteau de cheminée en brique, aucun téléviseur et un sol marron.
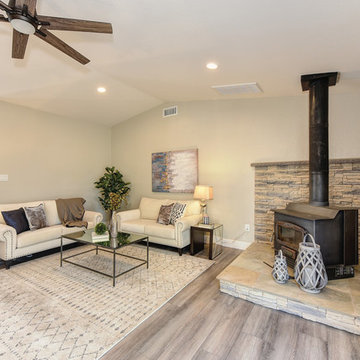
Great room concept with freestanding stove and stacked stone surround.
Réalisation d'une salle de séjour champêtre de taille moyenne et ouverte avec un mur beige, sol en stratifié, un poêle à bois, un manteau de cheminée en pierre et un sol gris.
Réalisation d'une salle de séjour champêtre de taille moyenne et ouverte avec un mur beige, sol en stratifié, un poêle à bois, un manteau de cheminée en pierre et un sol gris.
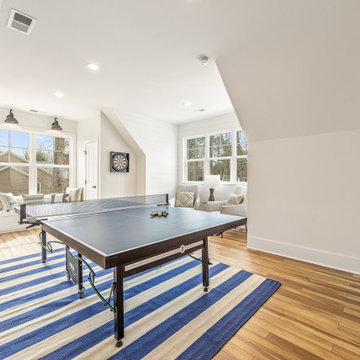
Bonus room with a ping pong table, dart board, and built-in seating.
Réalisation d'une salle de séjour champêtre fermée avec salle de jeu, un mur blanc, sol en stratifié, un sol marron et un plafond voûté.
Réalisation d'une salle de séjour champêtre fermée avec salle de jeu, un mur blanc, sol en stratifié, un sol marron et un plafond voûté.
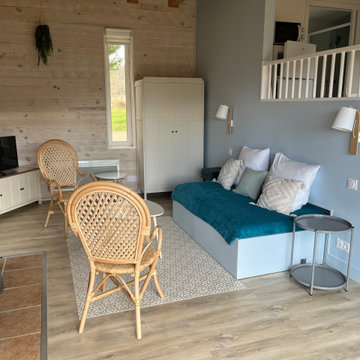
Cette image montre une petite salle de séjour rustique ouverte avec un mur bleu, sol en stratifié, un poêle à bois, un téléviseur d'angle, un sol beige et du lambris.
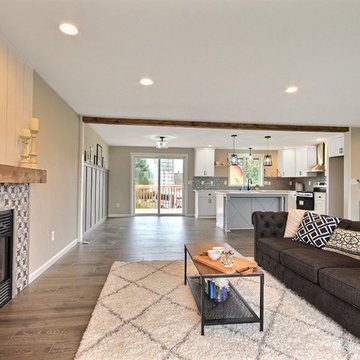
In this picture you can see where we took down a half wall to open up the kitchen to the living room. We added a faux wood beam to the ceiling and added trim to the wall. We wanted it to feel like a cased opening.
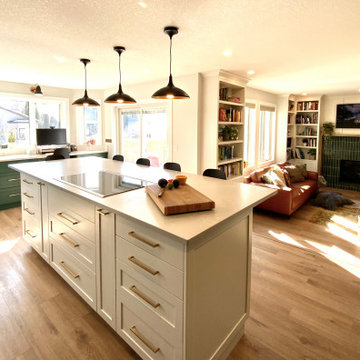
A modern country home for a busy family with young children. The home remodel included enlarging the footprint of the kitchen to allow a larger island for more seating and entertaining, as well as provide more storage and a desk area. The pocket door pantry and the full height corner pantry was high on the client's priority list. From the cabinetry to the green peacock wallpaper and vibrant blue tiles in the bathrooms, the colourful touches throughout the home adds to the energy and charm. The result is a modern, relaxed, eclectic aesthetic with practical and efficient design features to serve the needs of this family.
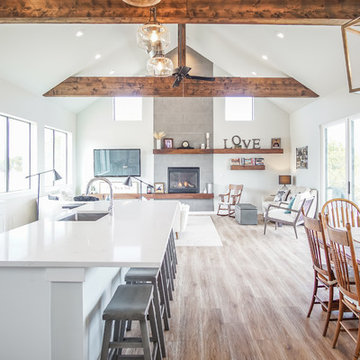
Exemple d'un salon nature de taille moyenne et ouvert avec un mur gris, sol en stratifié, une cheminée standard, un manteau de cheminée en carrelage, un téléviseur fixé au mur et un sol gris.
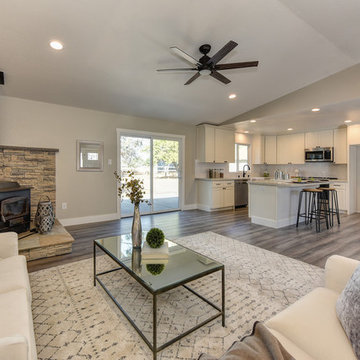
Great room concept with freestanding stove and stacked stone surround.
Inspiration pour une salle de séjour rustique de taille moyenne et ouverte avec un mur beige, sol en stratifié, un poêle à bois, un manteau de cheminée en pierre et un sol gris.
Inspiration pour une salle de séjour rustique de taille moyenne et ouverte avec un mur beige, sol en stratifié, un poêle à bois, un manteau de cheminée en pierre et un sol gris.
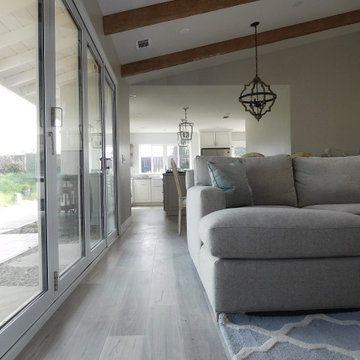
Beautiful family room, with an open space plan, large fireplace, vaulted ceiling with exposed faux beams in a natural wood finish and large accordion style doors to open up the space for an indoor/outdoor feel.
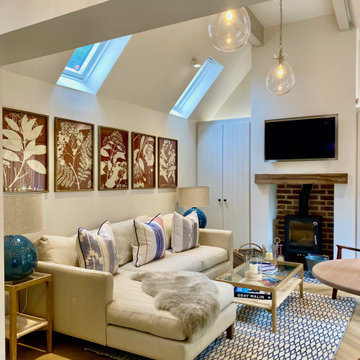
Modern country design, using blues and soft oranges, with ikat prints, natural materials including oak and leather, and striking lighting and artwork
Idées déco pour un petit salon campagne fermé avec un mur blanc, sol en stratifié, un poêle à bois, un manteau de cheminée en bois, un téléviseur fixé au mur, un sol marron, un plafond voûté et éclairage.
Idées déco pour un petit salon campagne fermé avec un mur blanc, sol en stratifié, un poêle à bois, un manteau de cheminée en bois, un téléviseur fixé au mur, un sol marron, un plafond voûté et éclairage.
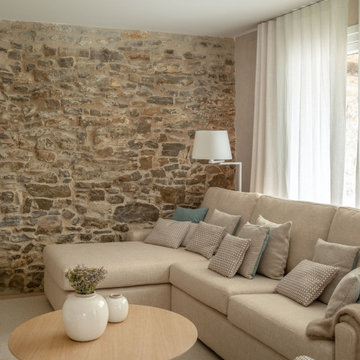
Cette photo montre un salon beige et blanc nature de taille moyenne et ouvert avec une salle de réception, un mur beige, un téléviseur encastré, un mur en pierre, sol en stratifié, une cheminée standard et poutres apparentes.
Idées déco de pièces à vivre campagne avec sol en stratifié
4




