Idées déco de pièces à vivre craftsman avec sol en stratifié
Trier par :
Budget
Trier par:Populaires du jour
1 - 20 sur 369 photos
1 sur 3

Vaulted Ceiling - Large double slider - Panoramic views of Columbia River - LVP flooring - Custom Concrete Hearth - Southern Ledge Stone Echo Ridge - Capstock windows - Custom Built-in cabinets - Custom Beam Mantel - View from the 2nd floor Loft

View of the living room, nook and kitchen. This is an open concept plan that will make it easy to entertain family & friends.
Cette photo montre une grande salle de séjour craftsman ouverte avec un mur beige, sol en stratifié, une cheminée ribbon, un téléviseur fixé au mur et un sol marron.
Cette photo montre une grande salle de séjour craftsman ouverte avec un mur beige, sol en stratifié, une cheminée ribbon, un téléviseur fixé au mur et un sol marron.
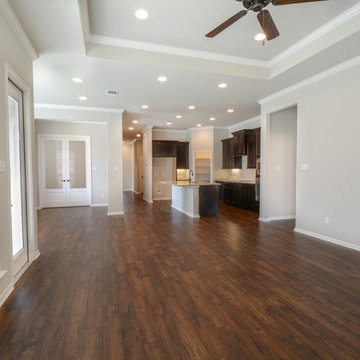
Cette photo montre une salle de séjour craftsman de taille moyenne et ouverte avec un mur beige, sol en stratifié, aucune cheminée, aucun téléviseur et un sol marron.

This custom craftsman home located in Flemington, NJ was created for our client who wanted to find the perfect balance of accommodating the needs of their family, while being conscientious of not compromising on quality.
The heart of the home was designed around an open living space and functional kitchen that would accommodate entertaining, as well as every day life. Our team worked closely with the client to choose a a home design and floor plan that was functional and of the highest quality.

DJZ Photography
This comfortable gathering room exhibits 11 foot ceilings as well as an alluring corner stone to ceiling fireplace. The home is complete with 5 bedrooms, 3.5-bathrooms, a 3-stall garage and multiple custom features giving you and your family over 3,000 sq ft of elegant living space with plenty of room to move about, or relax.
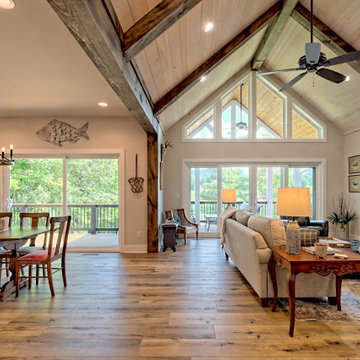
open floorplan with dining and living room
Idées déco pour un grand salon craftsman ouvert avec un mur gris, sol en stratifié, une cheminée standard, un manteau de cheminée en pierre de parement, un téléviseur encastré, un sol marron et poutres apparentes.
Idées déco pour un grand salon craftsman ouvert avec un mur gris, sol en stratifié, une cheminée standard, un manteau de cheminée en pierre de parement, un téléviseur encastré, un sol marron et poutres apparentes.
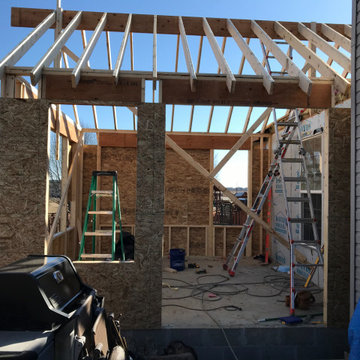
With most of the country transitioned to a work-from-home environment, more and more people are realizing that they could use a little more space! This beautiful sunroom was the perfect addition to this home. With a view of a beautiful garden, the homeowners are now able to enjoy the outdoors, from inside their home. This sunroom is the perfect space to work, relax, and entertain.
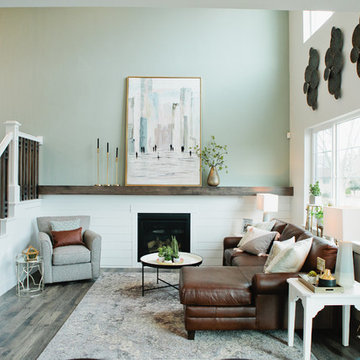
The Printer's Daughter Photography by Jenn Culley
Cette image montre une petite salle de séjour mansardée ou avec mezzanine craftsman avec un mur gris, sol en stratifié, une cheminée standard, un téléviseur fixé au mur et un sol gris.
Cette image montre une petite salle de séjour mansardée ou avec mezzanine craftsman avec un mur gris, sol en stratifié, une cheminée standard, un téléviseur fixé au mur et un sol gris.
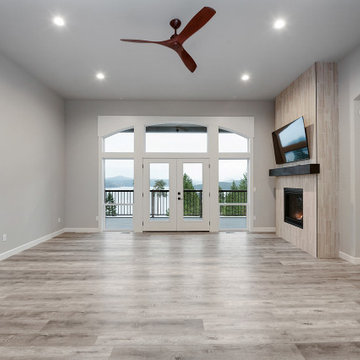
Inspiration pour un salon craftsman ouvert avec sol en stratifié, une cheminée standard, un manteau de cheminée en carrelage et un téléviseur fixé au mur.
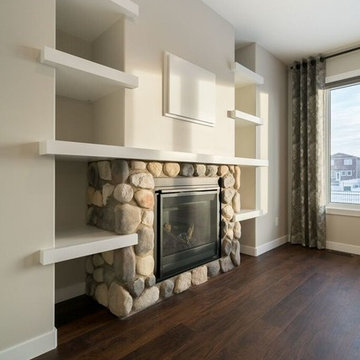
The river rock clads this gas fireplace giving it a very rustic yet comfortable feel. The custom built-ins finish off the fireplace nicely and are a great focal point for this room.
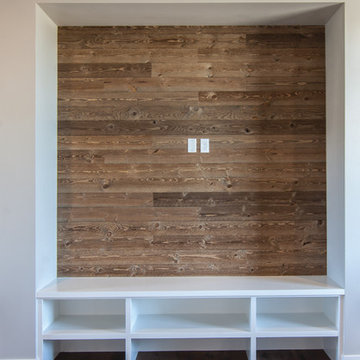
Becky Pospical
Idée de décoration pour un salon craftsman de taille moyenne et ouvert avec un mur beige, une cheminée standard, un manteau de cheminée en brique, un téléviseur fixé au mur, un sol marron et sol en stratifié.
Idée de décoration pour un salon craftsman de taille moyenne et ouvert avec un mur beige, une cheminée standard, un manteau de cheminée en brique, un téléviseur fixé au mur, un sol marron et sol en stratifié.
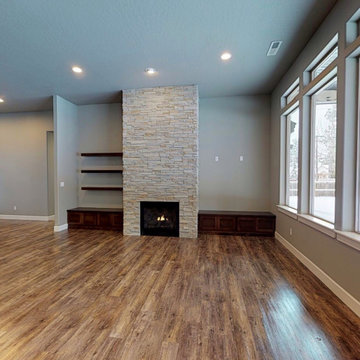
Great room
Inspiration pour un salon craftsman de taille moyenne et ouvert avec un mur gris, sol en stratifié, une cheminée standard, un manteau de cheminée en pierre et un sol marron.
Inspiration pour un salon craftsman de taille moyenne et ouvert avec un mur gris, sol en stratifié, une cheminée standard, un manteau de cheminée en pierre et un sol marron.

Cette photo montre une salle de séjour craftsman en bois de taille moyenne et ouverte avec sol en stratifié, une cheminée standard, un manteau de cheminée en pierre de parement, un téléviseur fixé au mur, un sol marron et un plafond voûté.
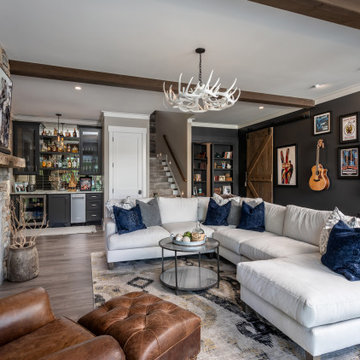
Idées déco pour un grand salon craftsman fermé avec un bar de salon, un mur gris, sol en stratifié, une cheminée standard, un manteau de cheminée en pierre, un téléviseur fixé au mur, un sol marron et poutres apparentes.
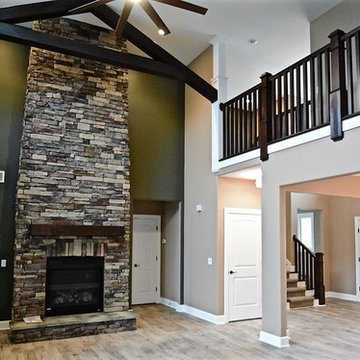
Open two story great room with custom made cedar beams, balcony over looking from second floor
Exemple d'une grande salle de séjour craftsman ouverte avec un mur vert, sol en stratifié, une cheminée standard et un manteau de cheminée en pierre.
Exemple d'une grande salle de séjour craftsman ouverte avec un mur vert, sol en stratifié, une cheminée standard et un manteau de cheminée en pierre.
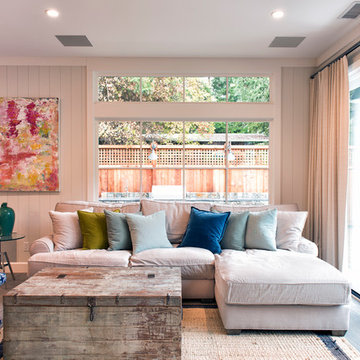
After purchasing a vacation home on the Russian River in Monte Rio, a small hamlet in Sonoma County, California, the owner wanted to embark on a full-scale renovation starting with a new floor plan, re-envisioning the exterior and creating a "get-away" haven to relax in with family and friends. The original single-story house was built in the 1950's and added onto and renovated over the years. The home needed to be completely re-done. The house was taken down to the studs, re-organized, and re-built from a space planning and design perspective. For this project, the homeowner selected Integrity® Wood-Ultrex® Windows and French Doors for both their beauty and value. The windows and doors added a level of architectural styling that helped achieve the project’s aesthetic goals.
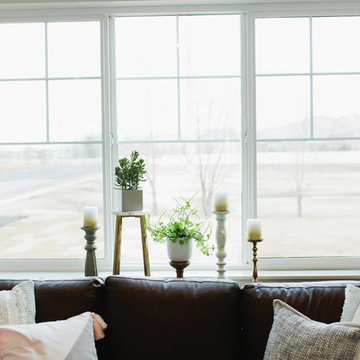
The Printer's Daughter Photography by Jenn Culley
Idée de décoration pour une petite salle de séjour mansardée ou avec mezzanine craftsman avec un mur gris, sol en stratifié, une cheminée standard, un téléviseur fixé au mur et un sol gris.
Idée de décoration pour une petite salle de séjour mansardée ou avec mezzanine craftsman avec un mur gris, sol en stratifié, une cheminée standard, un téléviseur fixé au mur et un sol gris.
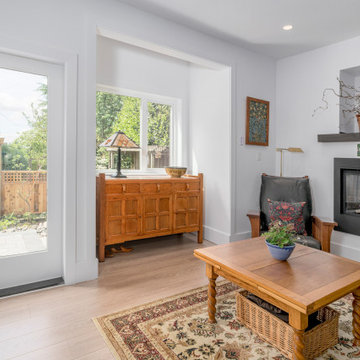
Aménagement d'un petit salon craftsman ouvert avec un mur blanc, sol en stratifié, cheminée suspendue, un manteau de cheminée en métal, aucun téléviseur et un sol marron.
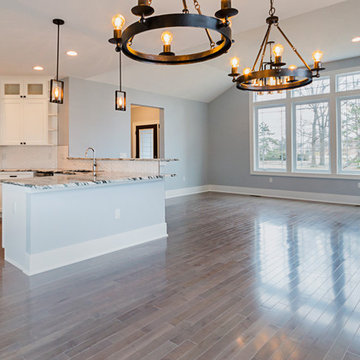
This custom craftsman home located in Flemington, NJ was created for our client who wanted to find the perfect balance of accommodating the needs of their family, while being conscientious of not compromising on quality.
The heart of the home was designed around an open living space and functional kitchen that would accommodate entertaining, as well as every day life. Our team worked closely with the client to choose a a home design and floor plan that was functional and of the highest quality.
Craftsman-style kitchen lighting is about function, but its strong geometric lines also add visual flair. Shaker style cabinetry also provides this kitchen with functionality and simple lines without any detailed carvings or ornamentation.
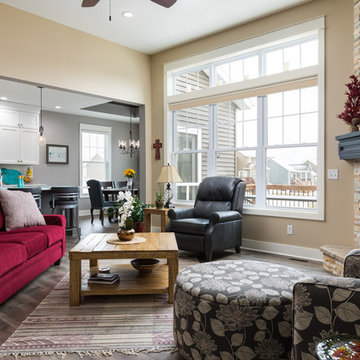
DJZ Photography
This comfortable gathering room exhibits 11 foot ceilings as well as an alluring corner stone to ceiling fireplace. The home is complete with 5 bedrooms, 3.5-bathrooms, a 3-stall garage and multiple custom features giving you and your family over 3,000 sq ft of elegant living space with plenty of room to move about, or relax.
Idées déco de pièces à vivre craftsman avec sol en stratifié
1



