Idées déco de pièces à vivre craftsman avec sol en stratifié
Trier par :
Budget
Trier par:Populaires du jour
81 - 100 sur 369 photos
1 sur 3
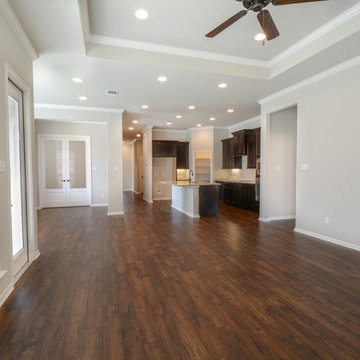
Cette photo montre une salle de séjour craftsman de taille moyenne et ouverte avec un mur beige, sol en stratifié, aucune cheminée, aucun téléviseur et un sol marron.
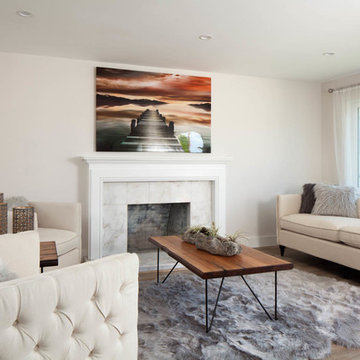
Baron Construction & Remodeling Co.
San Jose Complete Interior Home Remodel
Kitchen and Bathroom Design & Remodel
Living Room & Interior Design Remodel
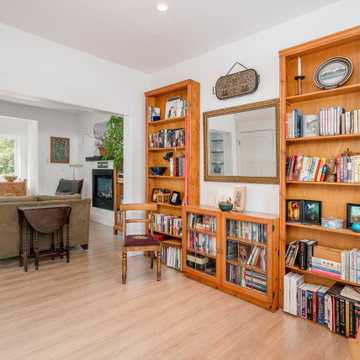
Réalisation d'un petit salon craftsman ouvert avec une bibliothèque ou un coin lecture, un mur blanc, sol en stratifié, aucun téléviseur et un sol marron.
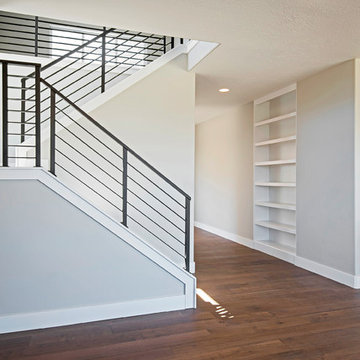
Ann Parris
Idée de décoration pour une salle de séjour craftsman de taille moyenne et ouverte avec un mur blanc, sol en stratifié et un sol marron.
Idée de décoration pour une salle de séjour craftsman de taille moyenne et ouverte avec un mur blanc, sol en stratifié et un sol marron.
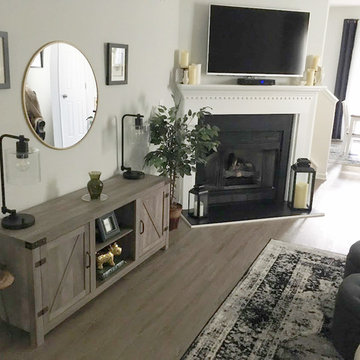
Idées déco pour un salon craftsman avec un mur gris, sol en stratifié, une cheminée d'angle, un manteau de cheminée en bois, un téléviseur fixé au mur et un sol gris.
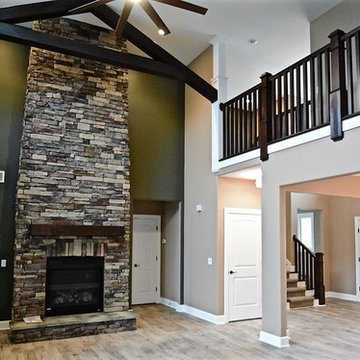
Open two story great room with custom made cedar beams, balcony over looking from second floor
Exemple d'une grande salle de séjour craftsman ouverte avec un mur vert, sol en stratifié, une cheminée standard et un manteau de cheminée en pierre.
Exemple d'une grande salle de séjour craftsman ouverte avec un mur vert, sol en stratifié, une cheminée standard et un manteau de cheminée en pierre.
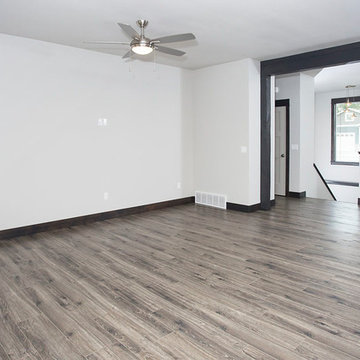
Living Room Area with Custom Wood Posts & Beam
Inspiration pour un salon craftsman de taille moyenne et ouvert avec un mur gris, sol en stratifié, un téléviseur fixé au mur et un sol multicolore.
Inspiration pour un salon craftsman de taille moyenne et ouvert avec un mur gris, sol en stratifié, un téléviseur fixé au mur et un sol multicolore.
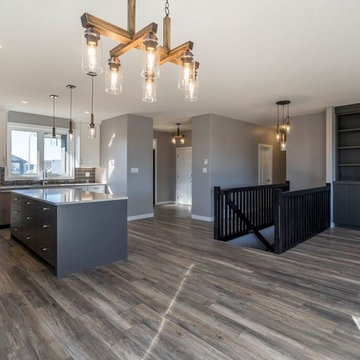
Open concept plan keeps visiting easy when you have guests or family around.
Inspiration pour un grand salon craftsman ouvert avec un mur gris, sol en stratifié et un sol marron.
Inspiration pour un grand salon craftsman ouvert avec un mur gris, sol en stratifié et un sol marron.
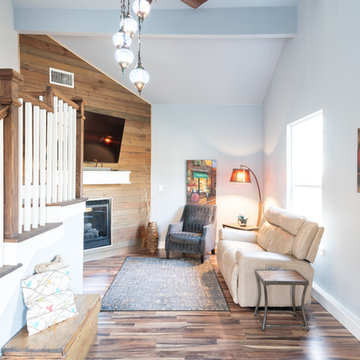
We took an unassuming 1908 historical frame home and remodeled it by adding over 2500 sf and a second story to create a beautiful Craftsman style home in this Carrollton Texas Historic District.
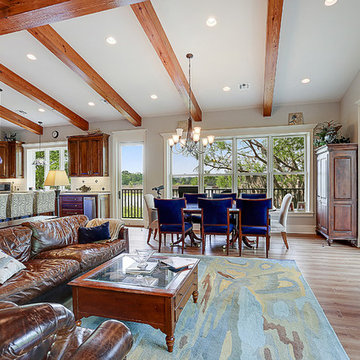
Aménagement d'un salon craftsman ouvert avec un mur gris et sol en stratifié.
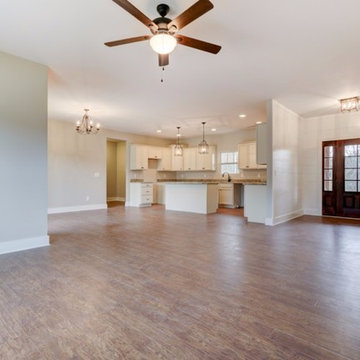
Open floor plan layout
Inspiration pour un salon craftsman de taille moyenne et ouvert avec un mur gris, sol en stratifié et un sol marron.
Inspiration pour un salon craftsman de taille moyenne et ouvert avec un mur gris, sol en stratifié et un sol marron.
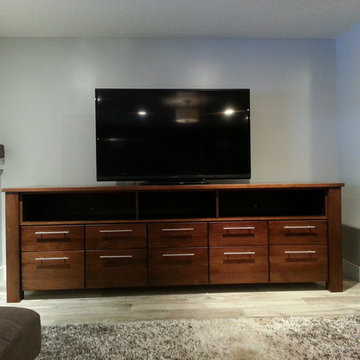
Inspiration pour une salle de séjour craftsman de taille moyenne et fermée avec un mur bleu, un téléviseur indépendant, sol en stratifié et aucune cheminée.
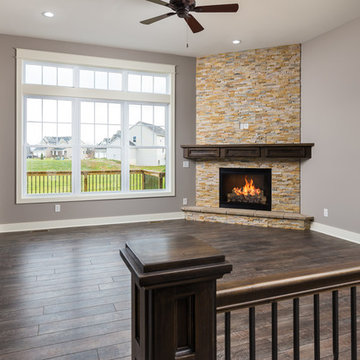
DJZ Photography
This comfortable gathering room exhibits 11 foot ceilings as well as an alluring corner stone to ceiling fireplace. The home is complete with 5 bedrooms, 3.5-bathrooms, a 3-stall garage and multiple custom features giving you and your family over 3,000 sq ft of elegant living space with plenty of room to move about, or relax.
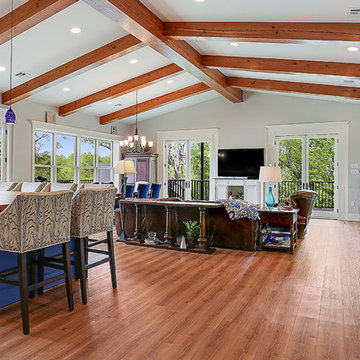
Exemple d'un grand salon craftsman ouvert avec un mur gris, sol en stratifié, un téléviseur indépendant et un sol marron.
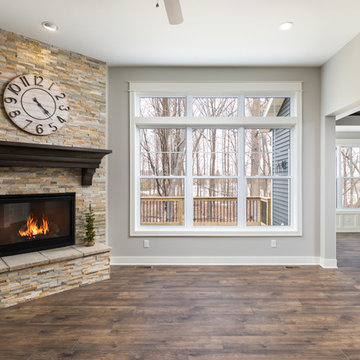
Gorgeous gathering room area with 11 foot ceilings, gas fireplace with floor-to-ceiling stone surround, custom wood mantle, and a sneak peak at the gorgeous kitchen!
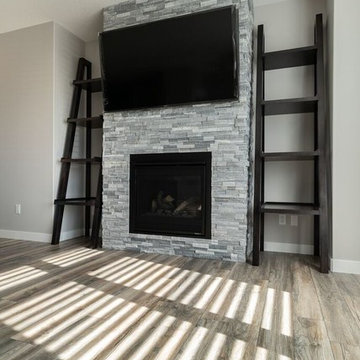
View of the fireplace in this new home, love the ladder style custom shelving we completed for the new owners. If you can dream it we can build it.
Aménagement d'un grand salon craftsman ouvert avec un mur gris, sol en stratifié, une cheminée standard, un manteau de cheminée en pierre, un téléviseur fixé au mur et un sol gris.
Aménagement d'un grand salon craftsman ouvert avec un mur gris, sol en stratifié, une cheminée standard, un manteau de cheminée en pierre, un téléviseur fixé au mur et un sol gris.
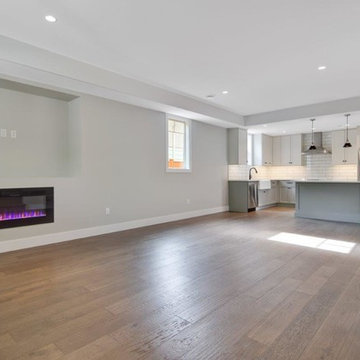
Inspiration pour un salon craftsman de taille moyenne et ouvert avec un mur gris, sol en stratifié, une cheminée standard et un téléviseur fixé au mur.
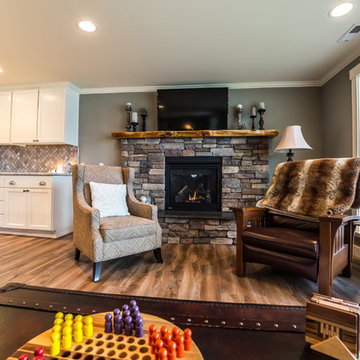
Family room open to kitchen and large island.
Idées déco pour une salle de séjour craftsman ouverte avec un mur gris, sol en stratifié, une cheminée standard, un manteau de cheminée en pierre et un téléviseur fixé au mur.
Idées déco pour une salle de séjour craftsman ouverte avec un mur gris, sol en stratifié, une cheminée standard, un manteau de cheminée en pierre et un téléviseur fixé au mur.
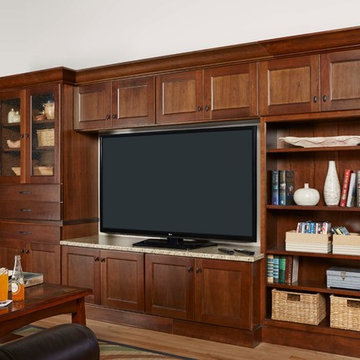
Exemple d'une salle de séjour craftsman de taille moyenne et ouverte avec un mur blanc, sol en stratifié, aucune cheminée et un téléviseur indépendant.
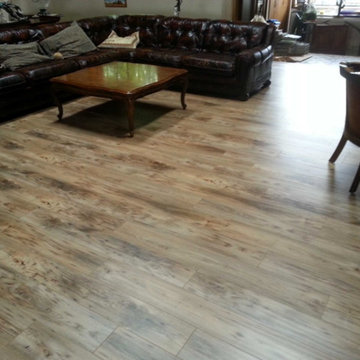
Exemple d'une grande salle de séjour craftsman fermée avec un mur blanc et sol en stratifié.
Idées déco de pièces à vivre craftsman avec sol en stratifié
5



