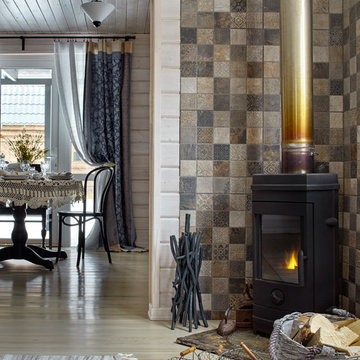Idées déco de pièces à vivre campagne avec un mur multicolore
Trier par :
Budget
Trier par:Populaires du jour
21 - 40 sur 272 photos
1 sur 3
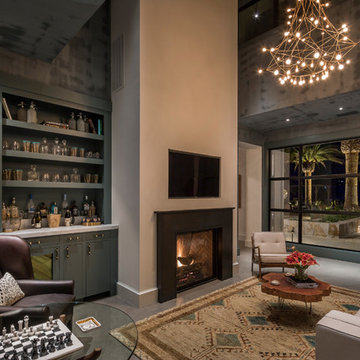
Family room
Cette photo montre une salle de séjour nature avec un mur multicolore, sol en béton ciré, une cheminée standard, un téléviseur fixé au mur et un sol gris.
Cette photo montre une salle de séjour nature avec un mur multicolore, sol en béton ciré, une cheminée standard, un téléviseur fixé au mur et un sol gris.
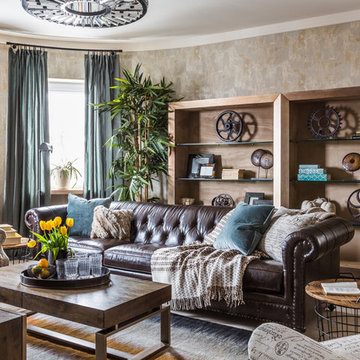
Exemple d'un salon nature avec une salle de réception, parquet clair, un sol beige et un mur multicolore.

Erika Bierman Photography
Lori Dennis Interior Design
SoCal Construction
Exemple d'un salon mansardé ou avec mezzanine nature de taille moyenne avec une bibliothèque ou un coin lecture, un mur multicolore et parquet clair.
Exemple d'un salon mansardé ou avec mezzanine nature de taille moyenne avec une bibliothèque ou un coin lecture, un mur multicolore et parquet clair.
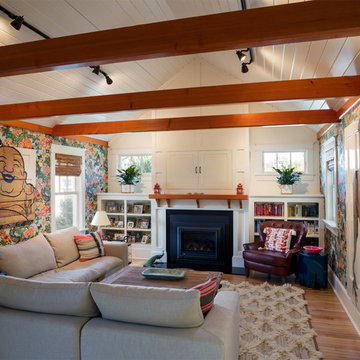
Robert Brewster, Warren Jagger Photography
Idée de décoration pour une salle de séjour champêtre avec un sol en bois brun, une cheminée standard, un sol marron et un mur multicolore.
Idée de décoration pour une salle de séjour champêtre avec un sol en bois brun, une cheminée standard, un sol marron et un mur multicolore.
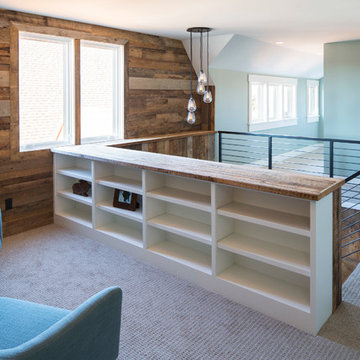
Troy Theis Photography
Exemple d'une salle de séjour nature de taille moyenne et ouverte avec un mur multicolore, moquette, aucune cheminée et aucun téléviseur.
Exemple d'une salle de séjour nature de taille moyenne et ouverte avec un mur multicolore, moquette, aucune cheminée et aucun téléviseur.
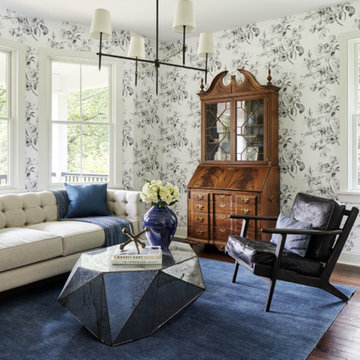
Formal sitting room with patterned wallcovering and original wood flooring. Photo by Kyle Born.
Inspiration pour un salon rustique de taille moyenne et fermé avec parquet foncé, aucun téléviseur, un sol marron et un mur multicolore.
Inspiration pour un salon rustique de taille moyenne et fermé avec parquet foncé, aucun téléviseur, un sol marron et un mur multicolore.

This luxurious farmhouse entry and living area features custom beams and all natural finishes. It brings old world luxury and pairs it with a farmhouse feel. The stone archway and soaring ceilings make this space unforgettable!
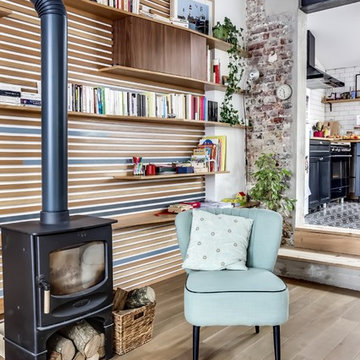
Atelier G plus K
Cette photo montre un salon nature fermé et de taille moyenne avec une bibliothèque ou un coin lecture, un mur multicolore, parquet clair, un poêle à bois et aucun téléviseur.
Cette photo montre un salon nature fermé et de taille moyenne avec une bibliothèque ou un coin lecture, un mur multicolore, parquet clair, un poêle à bois et aucun téléviseur.

The Living Room, in the center stone section of the house, is graced by a paneled fireplace wall. On the shelves is displayed a collection of antique windmill weights.
Robert Benson Photography
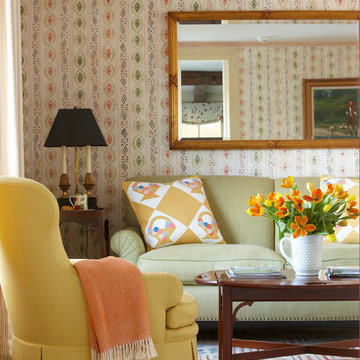
Photo Credit: Michael Partenio
Inspiration pour un salon rustique de taille moyenne et fermé avec une salle de réception, un mur multicolore et un sol en bois brun.
Inspiration pour un salon rustique de taille moyenne et fermé avec une salle de réception, un mur multicolore et un sol en bois brun.
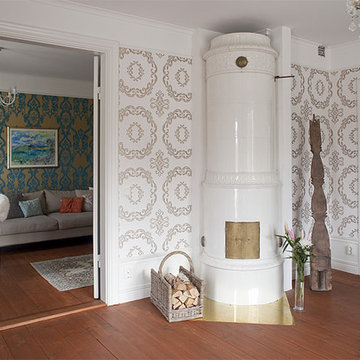
Exemple d'un salon nature fermé et de taille moyenne avec un mur multicolore, parquet foncé, une cheminée d'angle et aucun téléviseur.
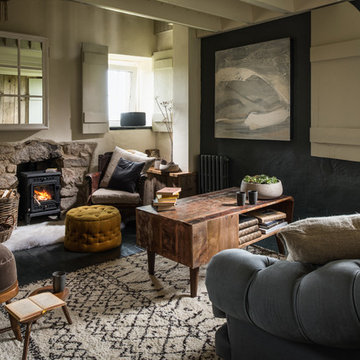
Aménagement d'un salon campagne fermé avec un mur multicolore, parquet peint et un poêle à bois.
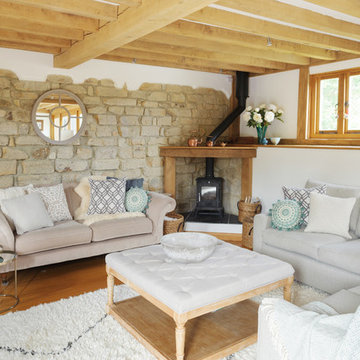
Janet Penny
Aménagement d'un salon campagne de taille moyenne et fermé avec un poêle à bois, une salle de réception, un mur multicolore, un sol en bois brun, un sol marron et un mur en pierre.
Aménagement d'un salon campagne de taille moyenne et fermé avec un poêle à bois, une salle de réception, un mur multicolore, un sol en bois brun, un sol marron et un mur en pierre.
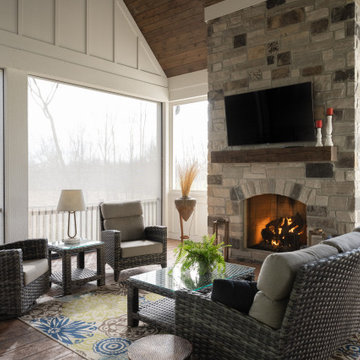
In this beautiful farmhouse style home, our Carmel design-build studio planned an open-concept kitchen filled with plenty of storage spaces to ensure functionality and comfort. In the adjoining dining area, we used beautiful furniture and lighting that mirror the lovely views of the outdoors. Stone-clad fireplaces, furnishings in fun prints, and statement lighting create elegance and sophistication in the living areas. The bedrooms are designed to evoke a calm relaxation sanctuary with plenty of natural light and soft finishes. The stylish home bar is fun, functional, and one of our favorite features of the home!
---
Project completed by Wendy Langston's Everything Home interior design firm, which serves Carmel, Zionsville, Fishers, Westfield, Noblesville, and Indianapolis.
For more about Everything Home, see here: https://everythinghomedesigns.com/
To learn more about this project, see here:
https://everythinghomedesigns.com/portfolio/farmhouse-style-home-interior/
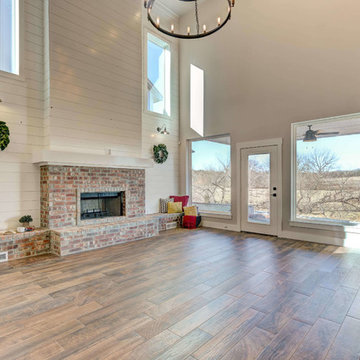
This breathtaking living room boasts a 2-story Ship Lap and Brick fireplace, gorgeous wood floors, and a country modern chandelier.
Cette photo montre un grand salon nature ouvert avec un mur multicolore, un sol en bois brun, une cheminée standard, un manteau de cheminée en brique et un sol marron.
Cette photo montre un grand salon nature ouvert avec un mur multicolore, un sol en bois brun, une cheminée standard, un manteau de cheminée en brique et un sol marron.
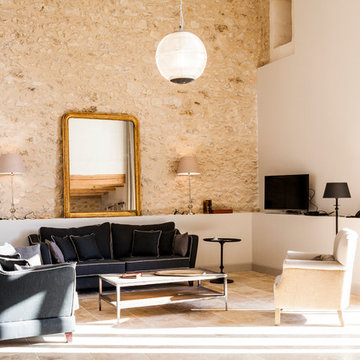
Exemple d'un salon nature ouvert avec une salle de réception, un mur multicolore, un téléviseur indépendant, un sol beige et éclairage.

This close up of the end-elevation of the extension shows the zinc-clad bay window with Crittall windows which neatly frames the freestanding log-burning stove.
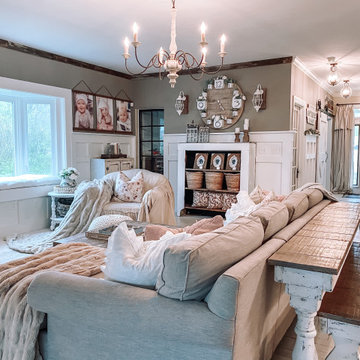
If this isn't the perfect place to take a nap or read a book, I don't know what is! This amazing farmhouse style living room brings a new definition to cozy. Everything from the comforting colors to a very comfortable couch and chair. With the addition of a new vinyl bow window, we were able to accent the bright colors and truly make them pop. It's also the perfect little nook for you or your kids to sit on and admire a sunny or rainy day!
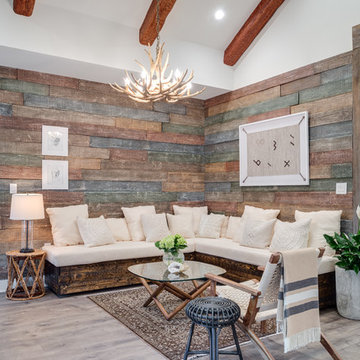
Mohawk's laminate Cottage Villa flooring with #ArmorMax finish in Cheyenne Rock Oak.
Cette photo montre un salon nature ouvert et de taille moyenne avec un sol en bois brun, une salle de réception, un mur multicolore, aucune cheminée, aucun téléviseur, un sol gris et éclairage.
Cette photo montre un salon nature ouvert et de taille moyenne avec un sol en bois brun, une salle de réception, un mur multicolore, aucune cheminée, aucun téléviseur, un sol gris et éclairage.
Idées déco de pièces à vivre campagne avec un mur multicolore
2




