Idées déco de pièces à vivre campagne avec un mur multicolore
Trier par :
Budget
Trier par:Populaires du jour
41 - 60 sur 272 photos
1 sur 3
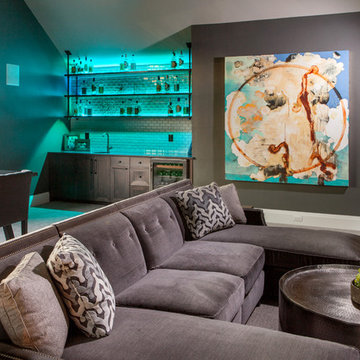
Combination game, media and bar room. Quartz counter tops and marble back splash. Custom modified Shaker cabinetry with subtle bevel edge. Industrial custom wood and metal bar shelves with under and over lighting.
Beautiful custom drapery, custom furnishings, and custom designed and hand built TV console with mini barn doors.
For more photos of this project visit our website: https://wendyobrienid.com.
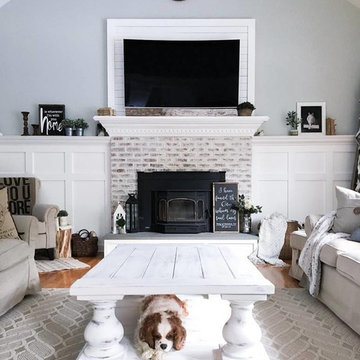
Idée de décoration pour un salon champêtre de taille moyenne et ouvert avec un mur multicolore, parquet clair, une cheminée standard, un manteau de cheminée en brique, un téléviseur fixé au mur et un sol multicolore.
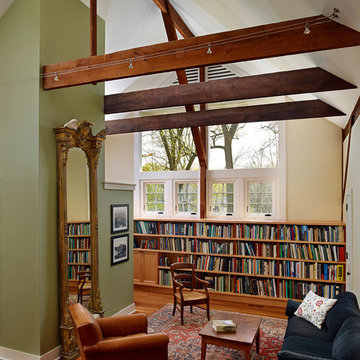
Jeffrey Totaro, Photographer
Inspiration pour une salle de séjour rustique de taille moyenne et ouverte avec une bibliothèque ou un coin lecture, un mur multicolore, un sol en bois brun et aucun téléviseur.
Inspiration pour une salle de séjour rustique de taille moyenne et ouverte avec une bibliothèque ou un coin lecture, un mur multicolore, un sol en bois brun et aucun téléviseur.
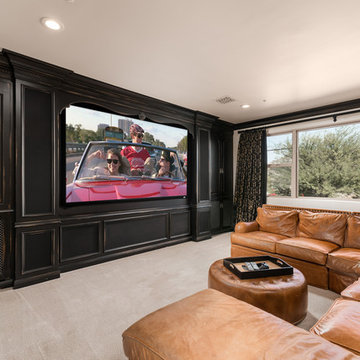
This home theater features black cabinets with custom millwork and molding, custom theater room seating, and window treatments, which we can't get enough of!
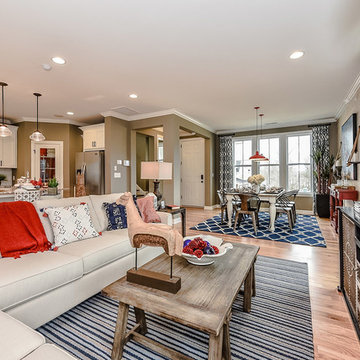
Introducing the Courtyard Collection at Sonoma, located near Ballantyne in Charlotte. These 51 single-family homes are situated with a unique twist, and are ideal for people looking for the lifestyle of a townhouse or condo, without shared walls. Lawn maintenance is included! All homes include kitchens with granite counters and stainless steel appliances, plus attached 2-car garages. Our 3 model homes are open daily! Schools are Elon Park Elementary, Community House Middle, Ardrey Kell High. The Hanna is a 2-story home which has everything you need on the first floor, including a Kitchen with an island and separate pantry, open Family/Dining room with an optional Fireplace, and the laundry room tucked away. Upstairs is a spacious Owner's Suite with large walk-in closet, double sinks, garden tub and separate large shower. You may change this to include a large tiled walk-in shower with bench seat and separate linen closet. There are also 3 secondary bedrooms with a full bath with double sinks.
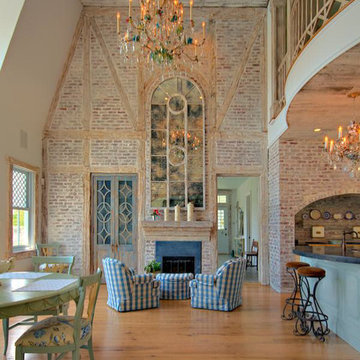
This Fritz Kreuger designed French Country style home opens its cathedral ceilings to a dramatic kitchen /great room area where Joseph Macaya created a lime wash finish for the brick wall throughout. He and his staff inlaid the wall and ceiling surfaces with repurposed antique barn wood beams.
All painting, plastering and refinishing/faux finishing was done on site by Decorative Philosophy with Joseph Macaya leading the way.
Photography: Joseph Macaya

Living Area
Idée de décoration pour un petit salon champêtre ouvert avec une salle de réception, un mur multicolore, parquet clair, un poêle à bois, un manteau de cheminée en plâtre, aucun téléviseur, un sol marron et poutres apparentes.
Idée de décoration pour un petit salon champêtre ouvert avec une salle de réception, un mur multicolore, parquet clair, un poêle à bois, un manteau de cheminée en plâtre, aucun téléviseur, un sol marron et poutres apparentes.
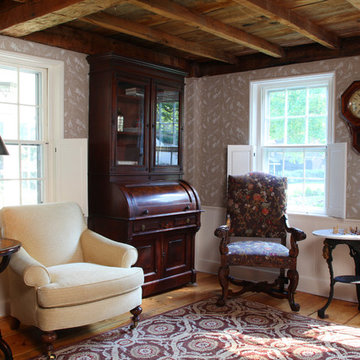
Frank Shirley Architects
Inspiration pour un salon rustique de taille moyenne et fermé avec un mur multicolore, une salle de réception, moquette, aucune cheminée et aucun téléviseur.
Inspiration pour un salon rustique de taille moyenne et fermé avec un mur multicolore, une salle de réception, moquette, aucune cheminée et aucun téléviseur.
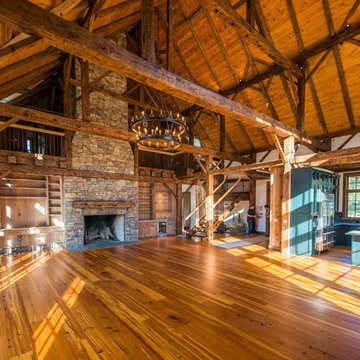
Inspiration pour une grande salle de séjour mansardée ou avec mezzanine rustique avec un mur multicolore, parquet clair, une cheminée standard et un manteau de cheminée en pierre.
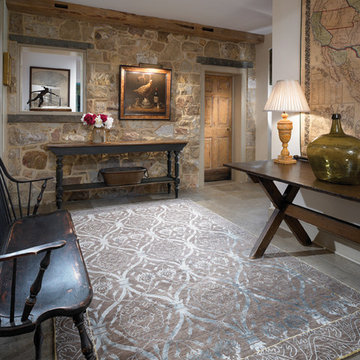
Oriental Rug in farmhouse setting
Idée de décoration pour une salle de séjour champêtre de taille moyenne et fermée avec un sol en bois brun, un mur multicolore, aucune cheminée et aucun téléviseur.
Idée de décoration pour une salle de séjour champêtre de taille moyenne et fermée avec un sol en bois brun, un mur multicolore, aucune cheminée et aucun téléviseur.

For this special renovation project, our clients had a clear vision of what they wanted their living space to end up looking like, and the end result is truly jaw-dropping. The main floor was completely refreshed and the main living area opened up. The existing vaulted cedar ceilings were refurbished, and a new vaulted cedar ceiling was added above the newly opened up kitchen to match. The kitchen itself was transformed into a gorgeous open entertaining area with a massive island and top-of-the-line appliances that any chef would be proud of. A unique venetian plaster canopy housing the range hood fan sits above the exclusive Italian gas range. The fireplace was refinished with a new wood mantle and stacked stone surround, becoming the centrepiece of the living room, and is complemented by the beautifully refinished parquet wood floors. New hardwood floors were installed throughout the rest of the main floor, and a new railings added throughout. The family room in the back was remodeled with another venetian plaster feature surrounding the fireplace, along with a wood mantle and custom floating shelves on either side. New windows were added to this room allowing more light to come in, and offering beautiful views into the large backyard. A large wrap around custom desk and shelves were added to the den, creating a very functional work space for several people. Our clients are super happy about their renovation and so are we! It turned out beautiful!

This luxurious farmhouse living area features custom beams and all natural finishes. It brings old world luxury and pairs it with a farmhouse feel. Folding doors open up into an outdoor living area that carries the cathedral ceilings into the backyard.
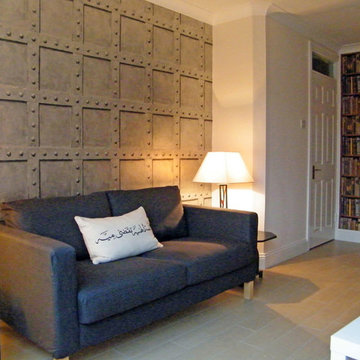
Wallpaper Andrew Martin from Aurora Aleson
Réalisation d'un petit salon champêtre ouvert avec un mur multicolore et parquet clair.
Réalisation d'un petit salon champêtre ouvert avec un mur multicolore et parquet clair.
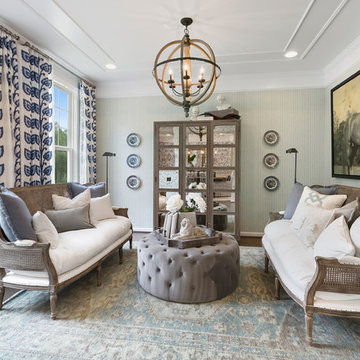
Réalisation d'un salon champêtre fermé et de taille moyenne avec une salle de réception, un mur multicolore, parquet foncé, aucun téléviseur, un sol marron et aucune cheminée.
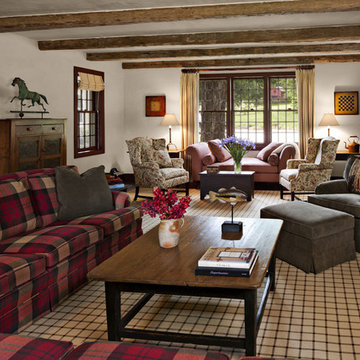
Idée de décoration pour une grande salle de séjour champêtre fermée avec un mur multicolore, un sol en bois brun, une cheminée standard, un manteau de cheminée en pierre et un téléviseur dissimulé.
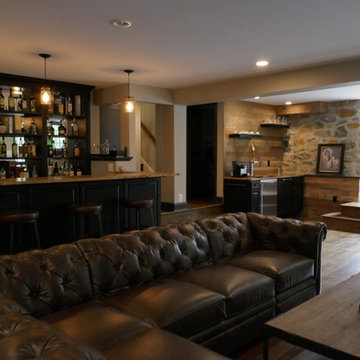
Idée de décoration pour une grande salle de séjour champêtre ouverte avec un mur multicolore, un sol en bois brun, aucune cheminée, aucun téléviseur et un sol marron.
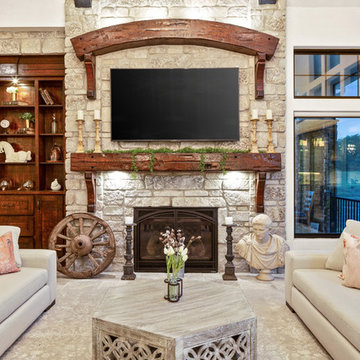
This luxurious farmhouse entry and living area features custom beams and all natural finishes. It brings old world luxury and pairs it with a farmhouse feel. The stone archway and soaring ceilings make this space unforgettable!

A blend of plush furnishings in cream and greys and custom built-in cabinetry with a unique slightly beveled frame, ties directly to the details of the striking floor-to-ceiling limestone fireplace with a European flair for a fresh take on modern farmhouse style.
For more photos of this project visit our website: https://wendyobrienid.com.
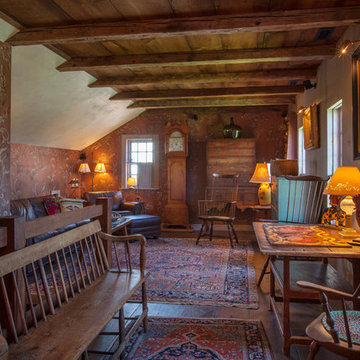
Photograph by Roy Sanborn
Cette photo montre une salle de séjour mansardée ou avec mezzanine nature avec un mur multicolore et parquet foncé.
Cette photo montre une salle de séjour mansardée ou avec mezzanine nature avec un mur multicolore et parquet foncé.
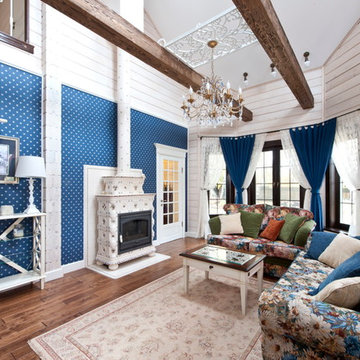
Камин в гостиной.
Фото: Александр Камачкин.
Cette image montre un salon rustique avec une salle de réception, un mur multicolore, un sol en bois brun et un poêle à bois.
Cette image montre un salon rustique avec une salle de réception, un mur multicolore, un sol en bois brun et un poêle à bois.
Idées déco de pièces à vivre campagne avec un mur multicolore
3



