Idées déco de pièces à vivre campagne avec un mur multicolore
Trier par :
Budget
Trier par:Populaires du jour
61 - 80 sur 272 photos
1 sur 3
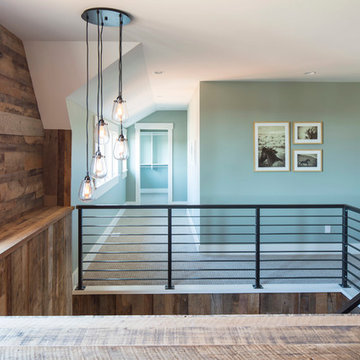
Troy Theis Photography
Réalisation d'une salle de séjour champêtre de taille moyenne et ouverte avec un mur multicolore, moquette, aucune cheminée et aucun téléviseur.
Réalisation d'une salle de séjour champêtre de taille moyenne et ouverte avec un mur multicolore, moquette, aucune cheminée et aucun téléviseur.
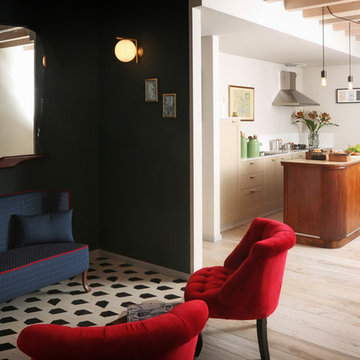
Arch. Lorenzo Viola
Idées déco pour une salle de séjour mansardée ou avec mezzanine campagne de taille moyenne avec un mur multicolore, sol en stratifié, aucune cheminée, aucun téléviseur et un sol multicolore.
Idées déco pour une salle de séjour mansardée ou avec mezzanine campagne de taille moyenne avec un mur multicolore, sol en stratifié, aucune cheminée, aucun téléviseur et un sol multicolore.
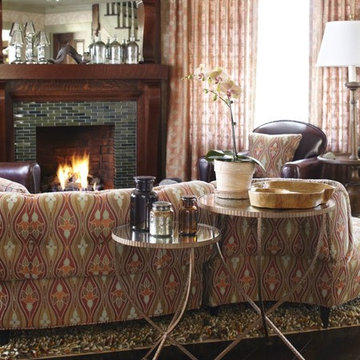
Inspiration pour un grand salon rustique fermé avec une salle de réception, un mur multicolore, parquet foncé, une cheminée standard, un manteau de cheminée en carrelage et aucun téléviseur.
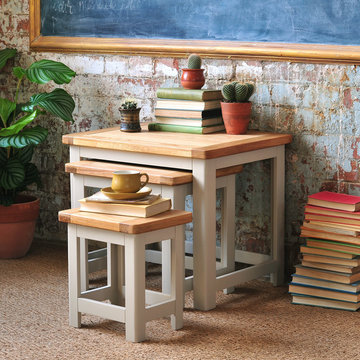
This handsome nest from our Lundy range is the perfect combination of style and function. Nesting inside each other when not in use, they’ll come in handy in all kinds of situation, especially when nibbles and drinks need a place to perch. In a classic stone paint finish with lacquered oak and oak veneer tops, they’ll sit well in a variety of decors.
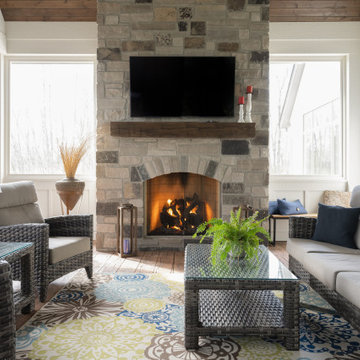
In this beautiful farmhouse style home, our Carmel design-build studio planned an open-concept kitchen filled with plenty of storage spaces to ensure functionality and comfort. In the adjoining dining area, we used beautiful furniture and lighting that mirror the lovely views of the outdoors. Stone-clad fireplaces, furnishings in fun prints, and statement lighting create elegance and sophistication in the living areas. The bedrooms are designed to evoke a calm relaxation sanctuary with plenty of natural light and soft finishes. The stylish home bar is fun, functional, and one of our favorite features of the home!
---
Project completed by Wendy Langston's Everything Home interior design firm, which serves Carmel, Zionsville, Fishers, Westfield, Noblesville, and Indianapolis.
For more about Everything Home, see here: https://everythinghomedesigns.com/
To learn more about this project, see here:
https://everythinghomedesigns.com/portfolio/farmhouse-style-home-interior/
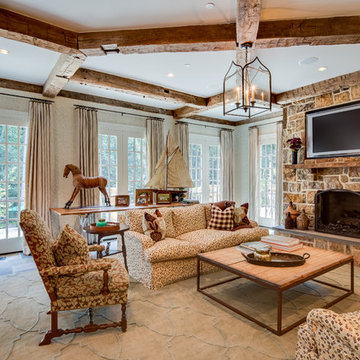
Maryland Photography, Inc.
Inspiration pour une très grande salle de séjour rustique ouverte avec une cheminée standard, un manteau de cheminée en pierre, un téléviseur fixé au mur et un mur multicolore.
Inspiration pour une très grande salle de séjour rustique ouverte avec une cheminée standard, un manteau de cheminée en pierre, un téléviseur fixé au mur et un mur multicolore.
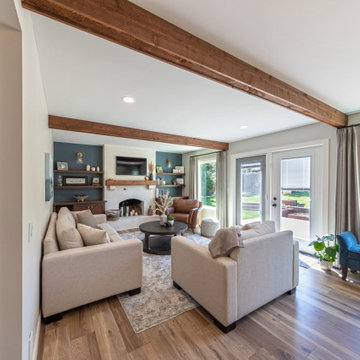
For this special renovation project, our clients had a clear vision of what they wanted their living space to end up looking like, and the end result is truly jaw-dropping. The main floor was completely refreshed and the main living area opened up. The existing vaulted cedar ceilings were refurbished, and a new vaulted cedar ceiling was added above the newly opened up kitchen to match. The kitchen itself was transformed into a gorgeous open entertaining area with a massive island and top-of-the-line appliances that any chef would be proud of. A unique venetian plaster canopy housing the range hood fan sits above the exclusive Italian gas range. The fireplace was refinished with a new wood mantle and stacked stone surround, becoming the centrepiece of the living room, and is complemented by the beautifully refinished parquet wood floors. New hardwood floors were installed throughout the rest of the main floor, and a new railings added throughout. The family room in the back was remodeled with another venetian plaster feature surrounding the fireplace, along with a wood mantle and custom floating shelves on either side. New windows were added to this room allowing more light to come in, and offering beautiful views into the large backyard. A large wrap around custom desk and shelves were added to the den, creating a very functional work space for several people. Our clients are super happy about their renovation and so are we! It turned out beautiful!
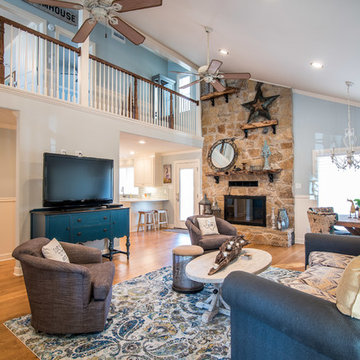
Interior design by Comforts of Home Interior Design
Remodel by Overhall Construction
Photography by Shad Ramsey Photography
Complete and total gut remodel of a house built in the 1980's in Granbury Texas
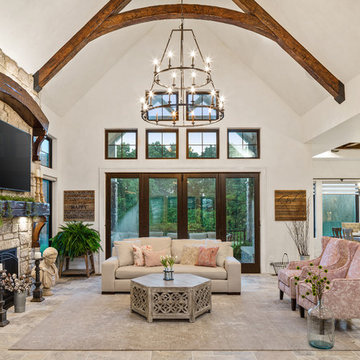
This luxurious farmhouse living area features custom beams and all natural finishes. It brings old world luxury and pairs it with a farmhouse feel. The stone archway and soaring ceilings make this space unforgettable!
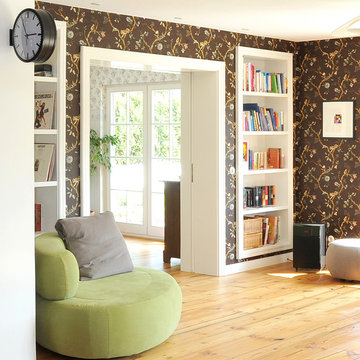
Wohnzimmer - gemütlicher offener Wohnbereich als Lesezimmer mit Bibliothek
Bild: Schulzes Farben- und Tapetenhaus, Interior Designers and Decorators, décorateurs et stylistes d'intérieur
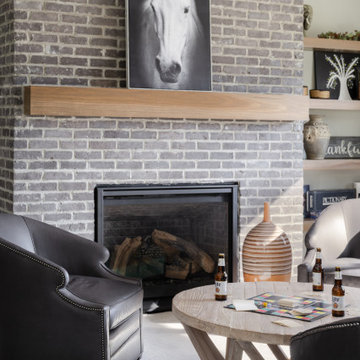
In this beautiful farmhouse style home, our Carmel design-build studio planned an open-concept kitchen filled with plenty of storage spaces to ensure functionality and comfort. In the adjoining dining area, we used beautiful furniture and lighting that mirror the lovely views of the outdoors. Stone-clad fireplaces, furnishings in fun prints, and statement lighting create elegance and sophistication in the living areas. The bedrooms are designed to evoke a calm relaxation sanctuary with plenty of natural light and soft finishes. The stylish home bar is fun, functional, and one of our favorite features of the home!
---
Project completed by Wendy Langston's Everything Home interior design firm, which serves Carmel, Zionsville, Fishers, Westfield, Noblesville, and Indianapolis.
For more about Everything Home, see here: https://everythinghomedesigns.com/
To learn more about this project, see here:
https://everythinghomedesigns.com/portfolio/farmhouse-style-home-interior/
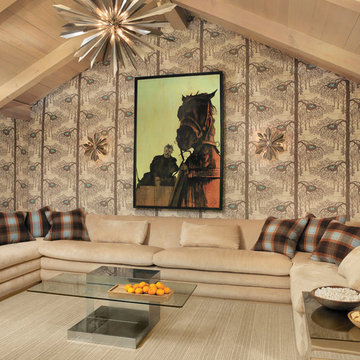
Alise O'Brien
Réalisation d'une salle de séjour champêtre avec un mur multicolore.
Réalisation d'une salle de séjour champêtre avec un mur multicolore.
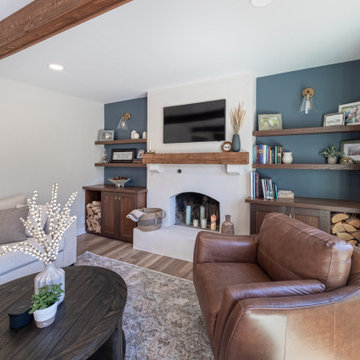
For this special renovation project, our clients had a clear vision of what they wanted their living space to end up looking like, and the end result is truly jaw-dropping. The main floor was completely refreshed and the main living area opened up. The existing vaulted cedar ceilings were refurbished, and a new vaulted cedar ceiling was added above the newly opened up kitchen to match. The kitchen itself was transformed into a gorgeous open entertaining area with a massive island and top-of-the-line appliances that any chef would be proud of. A unique venetian plaster canopy housing the range hood fan sits above the exclusive Italian gas range. The fireplace was refinished with a new wood mantle and stacked stone surround, becoming the centrepiece of the living room, and is complemented by the beautifully refinished parquet wood floors. New hardwood floors were installed throughout the rest of the main floor, and a new railings added throughout. The family room in the back was remodeled with another venetian plaster feature surrounding the fireplace, along with a wood mantle and custom floating shelves on either side. New windows were added to this room allowing more light to come in, and offering beautiful views into the large backyard. A large wrap around custom desk and shelves were added to the den, creating a very functional work space for several people. Our clients are super happy about their renovation and so are we! It turned out beautiful!
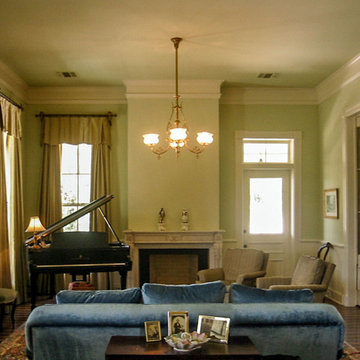
In order to save a historic childhood home, originally designed by renowned architect Alfred Giles, from being demolished after an estate stale, the current owners commissioned Fisher Heck to help document and dismantle their home for relocation out to the Hill Country. Every piece of stone, baluster, trim piece etc. was documented and cataloged so that it could be reassembled exactly like it was originally, much like a giant puzzle. The home, with its expansive front porch, now stands proud overlooking the sprawling landscape as a fully restored historic home that is sure to provide the owners with many more memories to come.
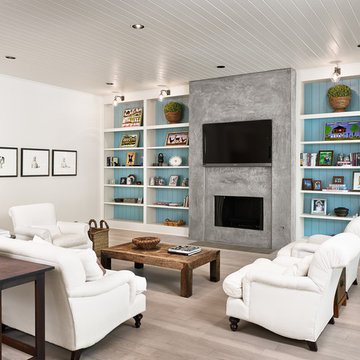
Inspiration pour une salle de séjour rustique avec parquet clair, une cheminée ribbon, un manteau de cheminée en béton, un téléviseur fixé au mur et un mur multicolore.
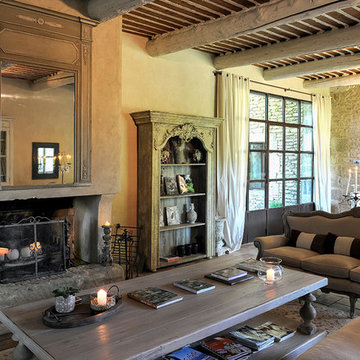
Situated in
a quiet, bucolic setting surrounded by lush apple and cherry orchards, Petit Hopital is a refurbished eighteenth century-shaped farmhouse.
With manicured gardens and pathways that seem as if they emerged from a fairy tale, Petit Hopital is a quintessential Provencal retreat. The villa is in proximity to the magical canal-town of Isle Sur La Sorgue and within comfortable driving distance of Avignon, Carpentras and Orange with all the French culture and
history offered along the way.
The grounds
at Petit Hopital include a pristine swimming pool with a Romanesque fountain.
The interior courtyard features another fountain for even more romantic effect.
Cozy outdoor furniture allows for splendid moments of alfresco dining and lounging.
The
furnishings at Petit Hopital are modern, comfortable and stately, yet rather quaint when juxtaposed against the exposed stone walls.
The plush living room has also been fitted with a fireplace. The villa includes a fully equipped kitchen with center island featuring gas hobs and a separate bar counter connecting via open plan to the formal dining area to help keep the flow of the conversation going.
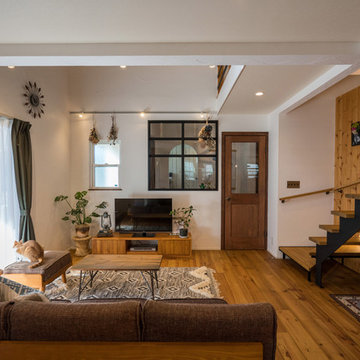
Aménagement d'un salon campagne de taille moyenne et ouvert avec un mur multicolore, un sol en bois brun, un téléviseur indépendant et un sol marron.
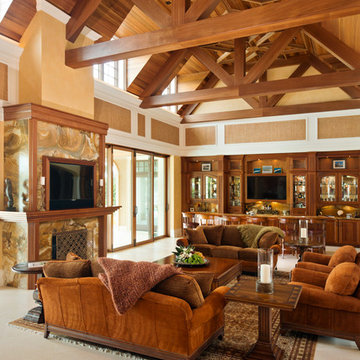
Randall Perry Photography
Aménagement d'un salon campagne ouvert avec un bar de salon, un mur multicolore, une cheminée standard, un manteau de cheminée en pierre, un téléviseur encastré et un sol beige.
Aménagement d'un salon campagne ouvert avec un bar de salon, un mur multicolore, une cheminée standard, un manteau de cheminée en pierre, un téléviseur encastré et un sol beige.
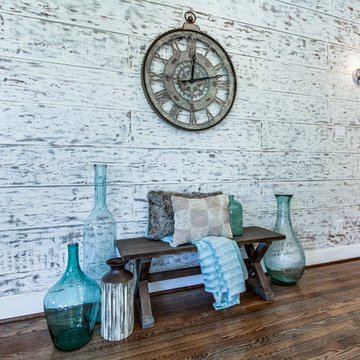
LRP Real Estate Photography
Idées déco pour un salon campagne de taille moyenne et ouvert avec une salle de réception, un mur multicolore, un sol en bois brun, un téléviseur fixé au mur et un sol marron.
Idées déco pour un salon campagne de taille moyenne et ouvert avec une salle de réception, un mur multicolore, un sol en bois brun, un téléviseur fixé au mur et un sol marron.
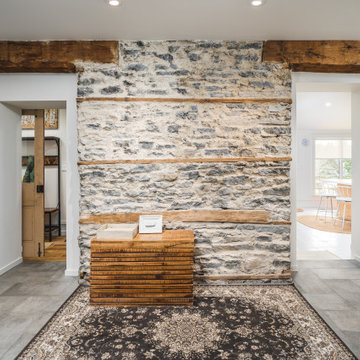
For this 130-year-old farmhouse renovation, it was important to incorporate the original features of the home while also bringing a new, modern touch. We kept the original limestone walls. We created a brand new, more European styled kitchen with plywood cabinets and a minimalist hood vent. The entryway was transformed to be more modern and inviting.
Idées déco de pièces à vivre campagne avec un mur multicolore
4



