Idées déco de pièces à vivre campagne avec un sol gris
Trier par :
Budget
Trier par:Populaires du jour
141 - 160 sur 1 433 photos
1 sur 3

Modern farmohouse interior with T&G cedar cladding; exposed steel; custom motorized slider; cement floor; vaulted ceiling and an open floor plan creates a unified look

Brand new 2-Story 3,100 square foot Custom Home completed in 2022. Designed by Arch Studio, Inc. and built by Brooke Shaw Builders.
Aménagement d'une grande salle de séjour campagne ouverte avec un mur blanc, un sol en bois brun, une cheminée ribbon, un manteau de cheminée en pierre, un téléviseur fixé au mur et un sol gris.
Aménagement d'une grande salle de séjour campagne ouverte avec un mur blanc, un sol en bois brun, une cheminée ribbon, un manteau de cheminée en pierre, un téléviseur fixé au mur et un sol gris.

Shiplap and a center beam added to these vaulted ceilings makes the room feel airy and casual.
Cette photo montre une salle de séjour nature de taille moyenne et ouverte avec un mur gris, moquette, une cheminée standard, un manteau de cheminée en brique, un téléviseur indépendant, un sol gris et un plafond en lambris de bois.
Cette photo montre une salle de séjour nature de taille moyenne et ouverte avec un mur gris, moquette, une cheminée standard, un manteau de cheminée en brique, un téléviseur indépendant, un sol gris et un plafond en lambris de bois.
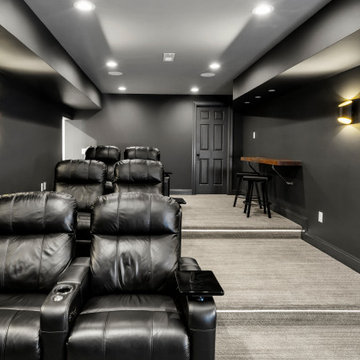
This farmhouse style home was already lovely and inviting. We just added some finishing touches in the kitchen and expanded and enhanced the basement. In the kitchen we enlarged the center island so that it is now five-feet-wide. We rebuilt the sides, added the cross-back, “x”, design to each end and installed new fixtures. We also installed new counters and painted all the cabinetry. Already the center of the home’s everyday living and entertaining, there’s now even more space for gathering. We expanded the already finished basement to include a main room with kitchenet, a multi-purpose/guestroom with a murphy bed, full bathroom, and a home theatre. The COREtec vinyl flooring is waterproof and strong enough to take the beating of everyday use. In the main room, the ship lap walls and farmhouse lantern lighting coordinates beautifully with the vintage farmhouse tuxedo bathroom. Who needs to go out to the movies with a home theatre like this one? With tiered seating for six, featuring reclining chair on platforms, tray ceiling lighting and theatre sconces, this is the perfect spot for family movie night!
Rudloff Custom Builders has won Best of Houzz for Customer Service in 2014, 2015, 2016, 2017, 2019, 2020, and 2021. We also were voted Best of Design in 2016, 2017, 2018, 2019, 2020, and 2021, which only 2% of professionals receive. Rudloff Custom Builders has been featured on Houzz in their Kitchen of the Week, What to Know About Using Reclaimed Wood in the Kitchen as well as included in their Bathroom WorkBook article. We are a full service, certified remodeling company that covers all of the Philadelphia suburban area. This business, like most others, developed from a friendship of young entrepreneurs who wanted to make a difference in their clients’ lives, one household at a time. This relationship between partners is much more than a friendship. Edward and Stephen Rudloff are brothers who have renovated and built custom homes together paying close attention to detail. They are carpenters by trade and understand concept and execution. Rudloff Custom Builders will provide services for you with the highest level of professionalism, quality, detail, punctuality and craftsmanship, every step of the way along our journey together.
Specializing in residential construction allows us to connect with our clients early in the design phase to ensure that every detail is captured as you imagined. One stop shopping is essentially what you will receive with Rudloff Custom Builders from design of your project to the construction of your dreams, executed by on-site project managers and skilled craftsmen. Our concept: envision our client’s ideas and make them a reality. Our mission: CREATING LIFETIME RELATIONSHIPS BUILT ON TRUST AND INTEGRITY.
Photo Credit: Linda McManus Images

Michael Hunter Photography
Inspiration pour une grande salle de séjour rustique ouverte avec un mur gris, un sol en carrelage de porcelaine, une cheminée standard, un manteau de cheminée en pierre, un téléviseur fixé au mur et un sol gris.
Inspiration pour une grande salle de séjour rustique ouverte avec un mur gris, un sol en carrelage de porcelaine, une cheminée standard, un manteau de cheminée en pierre, un téléviseur fixé au mur et un sol gris.
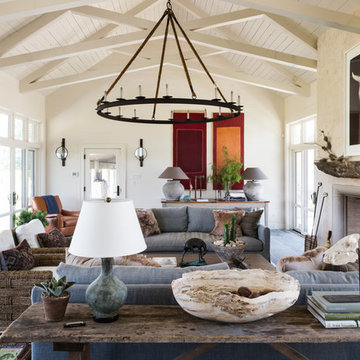
Exemple d'un grand salon nature fermé avec une salle de réception, un mur blanc, un sol en ardoise, une cheminée standard, un manteau de cheminée en plâtre, aucun téléviseur, un sol gris et éclairage.
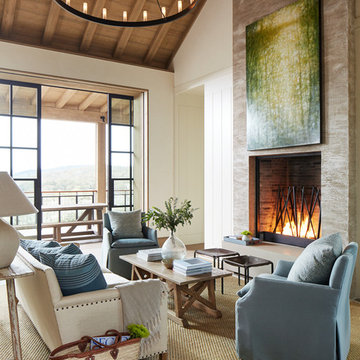
Photo Credit: John Merkl
Cette photo montre un salon nature fermé avec un mur blanc, sol en béton ciré, une cheminée standard et un sol gris.
Cette photo montre un salon nature fermé avec un mur blanc, sol en béton ciré, une cheminée standard et un sol gris.
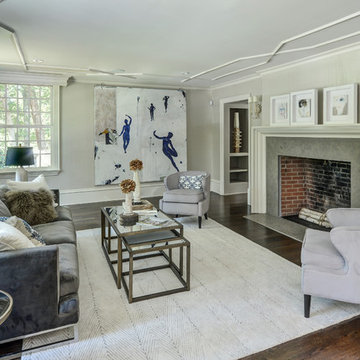
Artist Pierre Marie Brisson.
Cette photo montre un salon nature fermé avec un mur gris, parquet foncé, une cheminée standard, un sol gris et éclairage.
Cette photo montre un salon nature fermé avec un mur gris, parquet foncé, une cheminée standard, un sol gris et éclairage.

Exemple d'un grand salon nature ouvert avec un poêle à bois, un plafond voûté, un mur beige et un sol gris.

Idées déco pour un grand salon campagne ouvert avec un mur blanc, sol en béton ciré, un sol gris, un plafond en lambris de bois et du lambris de bois.
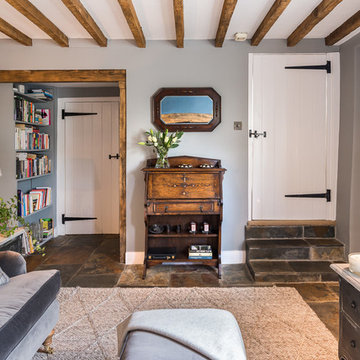
Miriam Sheridan Photography
Aménagement d'un salon campagne de taille moyenne avec un mur gris, un sol en ardoise, un poêle à bois, un manteau de cheminée en brique et un sol gris.
Aménagement d'un salon campagne de taille moyenne avec un mur gris, un sol en ardoise, un poêle à bois, un manteau de cheminée en brique et un sol gris.
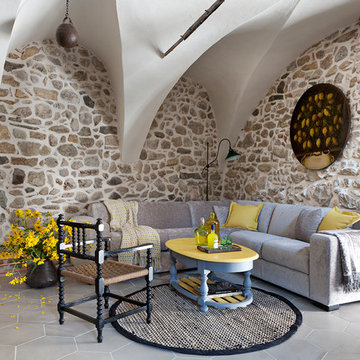
Francesco Bolis
Réalisation d'un salon champêtre de taille moyenne et ouvert avec une salle de réception, un mur beige, un sol en carrelage de céramique, aucune cheminée et un sol gris.
Réalisation d'un salon champêtre de taille moyenne et ouvert avec une salle de réception, un mur beige, un sol en carrelage de céramique, aucune cheminée et un sol gris.

Open concept, modern farmhouse with a chef's kitchen and room to entertain.
Cette photo montre un grand salon nature ouvert avec un mur gris, parquet clair, une cheminée standard, un manteau de cheminée en pierre, un sol gris et un plafond en bois.
Cette photo montre un grand salon nature ouvert avec un mur gris, parquet clair, une cheminée standard, un manteau de cheminée en pierre, un sol gris et un plafond en bois.
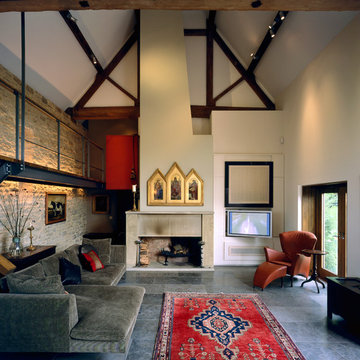
Graham Gaunt
Exemple d'une grande salle de séjour nature avec une cheminée standard, un manteau de cheminée en pierre, un sol gris et un mur blanc.
Exemple d'une grande salle de séjour nature avec une cheminée standard, un manteau de cheminée en pierre, un sol gris et un mur blanc.
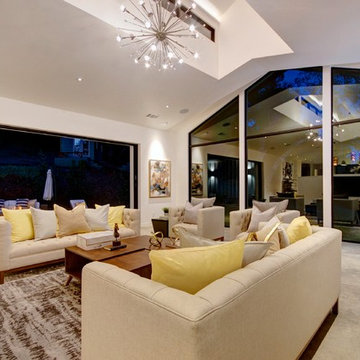
Cette image montre un grand salon rustique ouvert avec un mur blanc, sol en béton ciré, un téléviseur encastré et un sol gris.
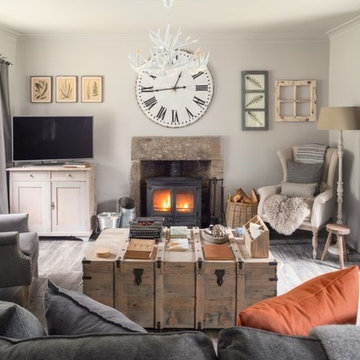
Unique Home Stays
Réalisation d'un petit salon champêtre fermé avec un mur blanc, un téléviseur indépendant, un sol gris, un poêle à bois et un manteau de cheminée en métal.
Réalisation d'un petit salon champêtre fermé avec un mur blanc, un téléviseur indépendant, un sol gris, un poêle à bois et un manteau de cheminée en métal.
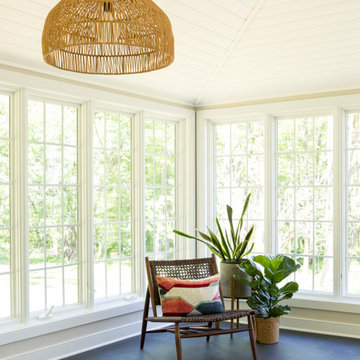
The sunroom underwent multiple cosmetic renovations, including the painting of ceiling and trim and the installation of new porcelain tile flooring.
Cette photo montre une grande véranda nature avec un sol en carrelage de porcelaine, aucune cheminée, un plafond standard et un sol gris.
Cette photo montre une grande véranda nature avec un sol en carrelage de porcelaine, aucune cheminée, un plafond standard et un sol gris.
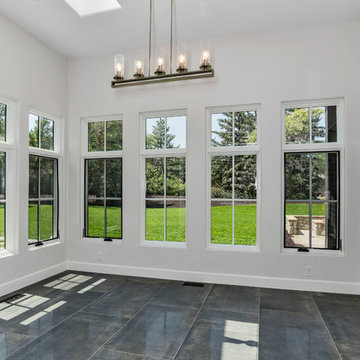
Cette image montre une véranda rustique de taille moyenne avec un sol en ardoise, un plafond standard et un sol gris.
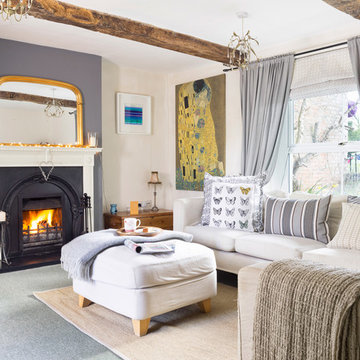
© Martin Bennett
Idée de décoration pour un salon champêtre de taille moyenne et fermé avec un mur beige, moquette, une cheminée standard, un manteau de cheminée en métal et un sol gris.
Idée de décoration pour un salon champêtre de taille moyenne et fermé avec un mur beige, moquette, une cheminée standard, un manteau de cheminée en métal et un sol gris.
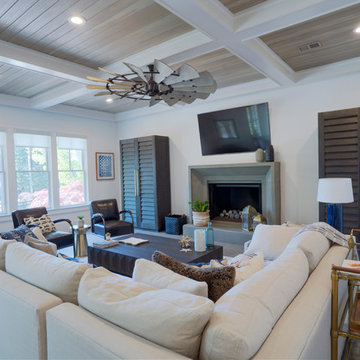
Idée de décoration pour un grand salon champêtre ouvert avec un mur blanc, sol en béton ciré, une cheminée standard, un manteau de cheminée en pierre, un téléviseur fixé au mur et un sol gris.
Idées déco de pièces à vivre campagne avec un sol gris
8



