Idées déco de pièces à vivre campagne avec un sol multicolore
Trier par :
Budget
Trier par:Populaires du jour
61 - 80 sur 298 photos
1 sur 3
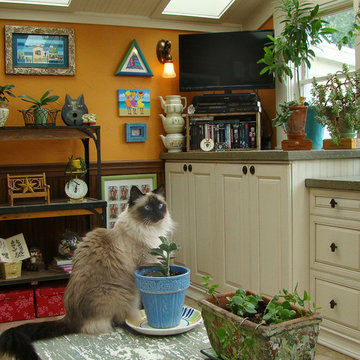
second story sunroom addition
Piper the cat enjoying her new sunroom
R Garrision Photograghy
Cette image montre une petite véranda rustique avec un sol en travertin, un puits de lumière et un sol multicolore.
Cette image montre une petite véranda rustique avec un sol en travertin, un puits de lumière et un sol multicolore.
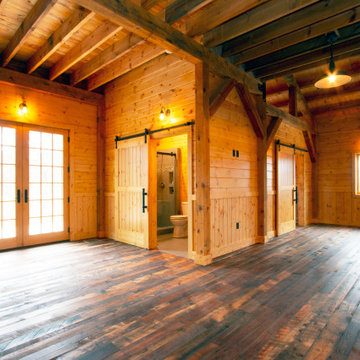
Cette image montre un grand salon rustique ouvert avec un mur marron, parquet foncé, aucune cheminée et un sol multicolore.
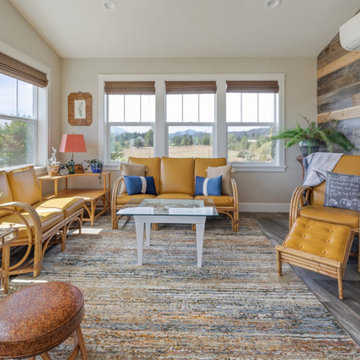
Aménagement d'une grande véranda campagne avec un sol en vinyl, un plafond standard et un sol multicolore.

This Farmhouse addition expresses warmth and beauty with the reclaimed wood clad custom trusses and reclaimed hardwood wide plank flooring. The strong hues of the natural woods are contrasted with a plentitude of natural light from the expansive widows, skylights, and glass doors which make this a bright and inviting space.
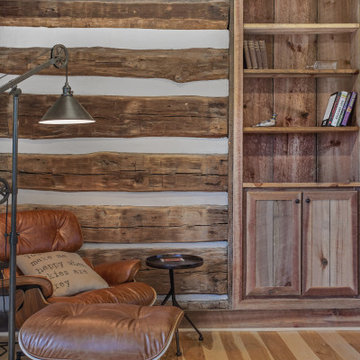
Who...and I mean who...would not love to come home to this wonderful family room? Centuries old logs were exposed on the log cabin side. Rustic barn beams carry the ceiling, quarry cut Old Philadelphia stone wrap the gas fireplace alongside painted built-ins with bench seats. Hickory wide plank floors with their unique graining invite you to walk-on in and enjoy
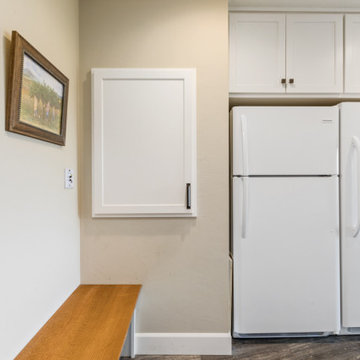
Idées déco pour une grande véranda campagne avec un sol en vinyl, un plafond standard et un sol multicolore.

Habiter-travailler dans la campagne percheronne. Transformation d'une ancienne grange en salon et bureau vitré avec bibliothèque pignon, accès par mezzanine et escalier acier, murs à la chaux, sol briques, bardage sous-pente en marronnier.
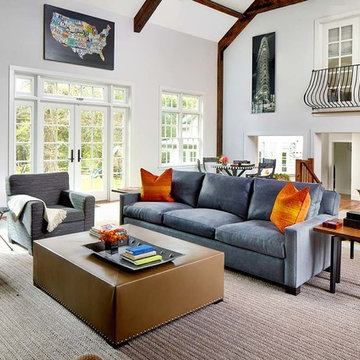
Paul Johnson Photography
Cette image montre un salon rustique avec un mur blanc et un sol multicolore.
Cette image montre un salon rustique avec un mur blanc et un sol multicolore.
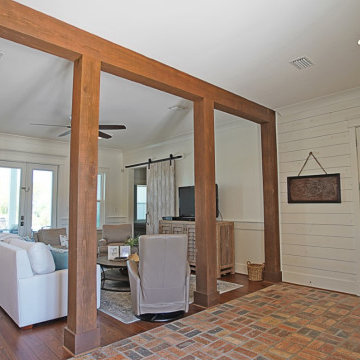
The living room has white ship lap walls and split brick floors. There are french doors leading to a porch overlooking the water. There is wood flooring matching the stained wooden columns and beams. There is a sliding wooden barn door to add to the rustic appeal of the room. Designed by Bob Chatham Custom Home Design and build by Phillip Vlahos of VDT Construction.

This luxurious farmhouse entry and living area features custom beams and all natural finishes. It brings old world luxury and pairs it with a farmhouse feel. The stone archway and soaring ceilings make this space unforgettable!
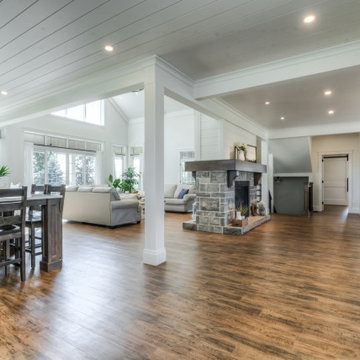
Aménagement d'un grand salon campagne ouvert avec un mur blanc, un sol en bois brun, une cheminée double-face, un manteau de cheminée en pierre, un téléviseur dissimulé, un sol multicolore et un plafond en lambris de bois.
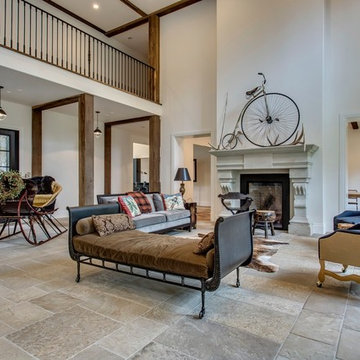
Aménagement d'un très grand salon mansardé ou avec mezzanine campagne avec une salle de réception, un mur blanc, un sol en calcaire, une cheminée standard, un manteau de cheminée en pierre et un sol multicolore.
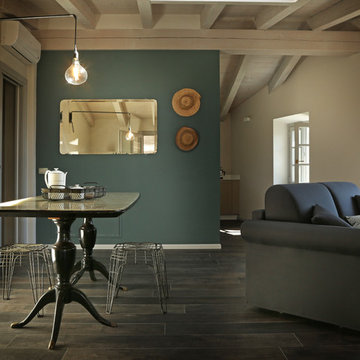
Arch. Lorenzo Viola
Idées déco pour un salon campagne de taille moyenne et ouvert avec une salle de réception, un mur multicolore, sol en stratifié, aucune cheminée, un téléviseur fixé au mur et un sol multicolore.
Idées déco pour un salon campagne de taille moyenne et ouvert avec une salle de réception, un mur multicolore, sol en stratifié, aucune cheminée, un téléviseur fixé au mur et un sol multicolore.
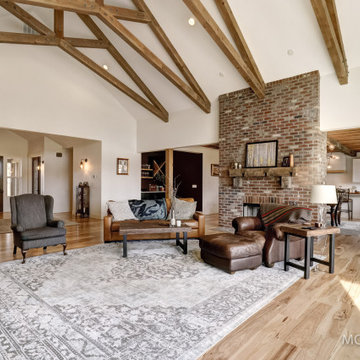
Inspiration pour une salle de séjour rustique ouverte avec parquet clair, une cheminée double-face, un manteau de cheminée en brique et un sol multicolore.
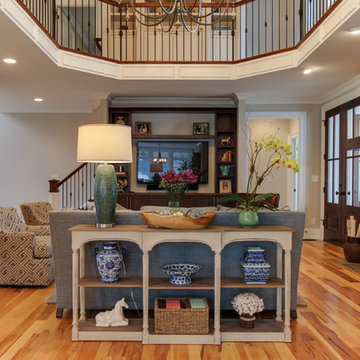
Tad Davis Photography
Idée de décoration pour une salle de séjour champêtre de taille moyenne et ouverte avec un mur gris, parquet clair, une cheminée standard, un manteau de cheminée en pierre, un téléviseur encastré et un sol multicolore.
Idée de décoration pour une salle de séjour champêtre de taille moyenne et ouverte avec un mur gris, parquet clair, une cheminée standard, un manteau de cheminée en pierre, un téléviseur encastré et un sol multicolore.
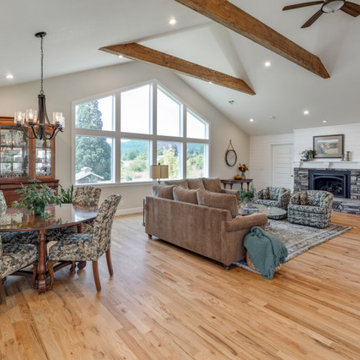
Idée de décoration pour un grand salon champêtre ouvert avec une salle de réception, un mur blanc, un sol en bois brun, une cheminée standard, un manteau de cheminée en pierre, un téléviseur fixé au mur, un sol multicolore, un plafond voûté et du lambris de bois.
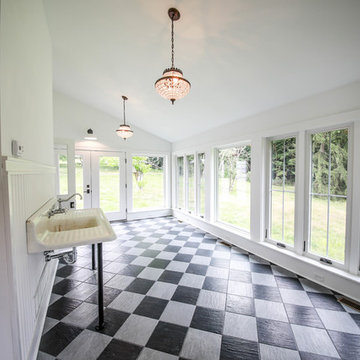
This area is the conservatory, laundry room, and dog wash area. Sink is an antique found on the property. Checkered ceramic tiles.
Photo Credit: www.wildsky-creative.com
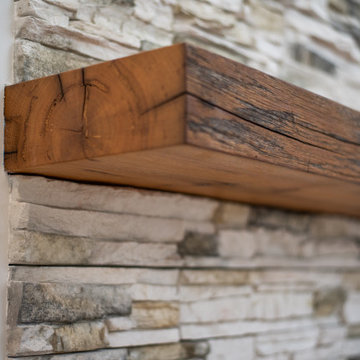
Custom floating rustic mantel over a wood burning fireplace.
Inspiration pour un grand salon rustique ouvert avec un mur gris, un sol en vinyl, une cheminée standard, un manteau de cheminée en pierre de parement, un téléviseur fixé au mur, un sol multicolore et un plafond voûté.
Inspiration pour un grand salon rustique ouvert avec un mur gris, un sol en vinyl, une cheminée standard, un manteau de cheminée en pierre de parement, un téléviseur fixé au mur, un sol multicolore et un plafond voûté.
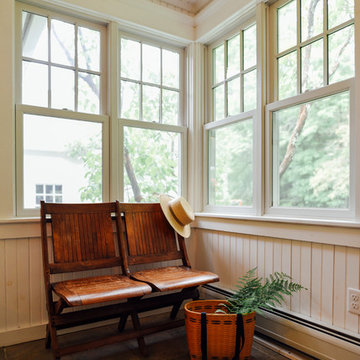
Antique auditorium chairs found at a local flea market make a great space for taking off your boots before entering the house.
Photo: Arielle Thomas
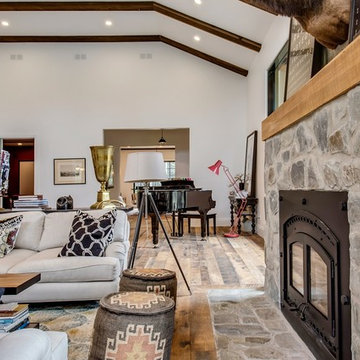
This stove, with it's vintage look is very efficient and has piping to distribute the heat.
Zoon Media
Inspiration pour une très grande salle de séjour rustique ouverte avec une salle de musique, un mur blanc, un sol en bois brun, un poêle à bois, un manteau de cheminée en pierre, aucun téléviseur et un sol multicolore.
Inspiration pour une très grande salle de séjour rustique ouverte avec une salle de musique, un mur blanc, un sol en bois brun, un poêle à bois, un manteau de cheminée en pierre, aucun téléviseur et un sol multicolore.
Idées déco de pièces à vivre campagne avec un sol multicolore
4



