Idées déco de pièces à vivre campagne avec un sol multicolore
Trier par :
Budget
Trier par:Populaires du jour
81 - 100 sur 298 photos
1 sur 3
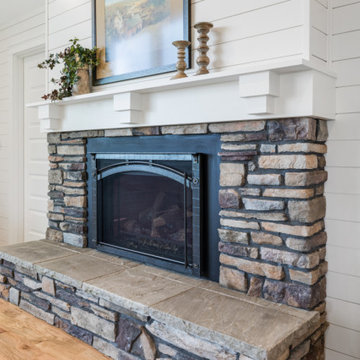
Réalisation d'un grand salon champêtre ouvert avec une salle de réception, un mur blanc, un sol en bois brun, une cheminée standard, un manteau de cheminée en pierre, un téléviseur fixé au mur, un sol multicolore et du lambris de bois.
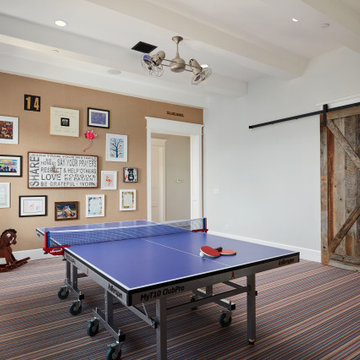
Game room with reclaimed barn wood door that closes for privacy.
Idées déco pour une salle de séjour campagne avec un mur blanc, moquette et un sol multicolore.
Idées déco pour une salle de séjour campagne avec un mur blanc, moquette et un sol multicolore.
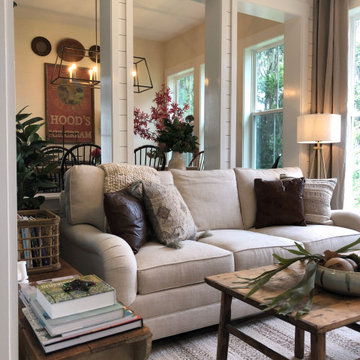
For this repeat client (we built DreamDesign 29 for them) we took an unused lanai and transformed it into a riverfront, light-filled art studio.
Aménagement d'une véranda campagne avec un sol en brique et un sol multicolore.
Aménagement d'une véranda campagne avec un sol en brique et un sol multicolore.
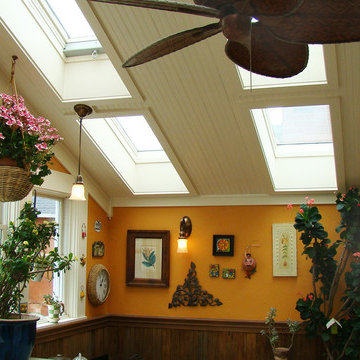
second story sunroom addition
R Garrision Photograghy
Idées déco pour une petite véranda campagne avec un sol en travertin, un puits de lumière et un sol multicolore.
Idées déco pour une petite véranda campagne avec un sol en travertin, un puits de lumière et un sol multicolore.
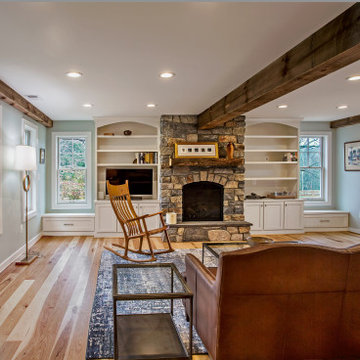
Who...and I mean who...would not love to come home to this wonderful family room? Centuries old logs were exposed on the log cabin side. Rustic barn beams carry the ceiling, quarry cut Old Philadelphia stone wrap the gas fireplace alongside painted built-ins with bench seats. Hickory wide plank floors with their unique graining invite you to walk-on in and enjoy
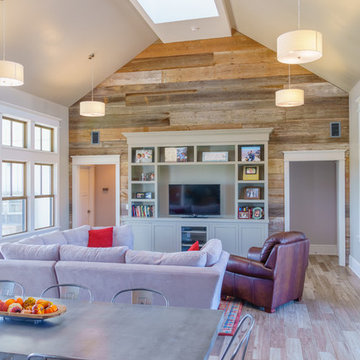
Matthew Manuel
Cette image montre un salon rustique de taille moyenne et ouvert avec un mur gris, un sol en carrelage de céramique, un téléviseur encastré et un sol multicolore.
Cette image montre un salon rustique de taille moyenne et ouvert avec un mur gris, un sol en carrelage de céramique, un téléviseur encastré et un sol multicolore.
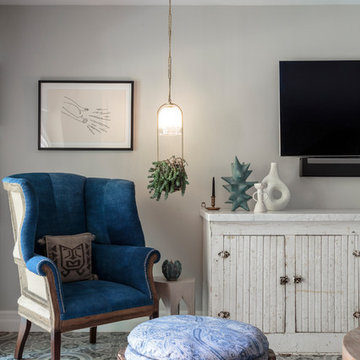
Inspiration pour une salle de séjour rustique avec un mur gris, un téléviseur fixé au mur et un sol multicolore.
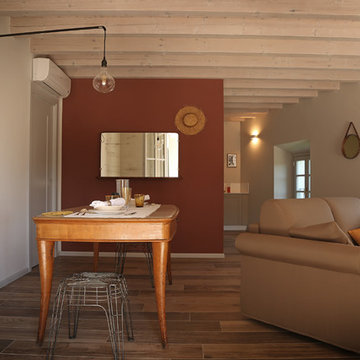
Arch. Lorenzo Viola
Cette image montre un salon rustique de taille moyenne et ouvert avec une salle de réception, un mur multicolore, sol en stratifié, aucune cheminée, un téléviseur fixé au mur et un sol multicolore.
Cette image montre un salon rustique de taille moyenne et ouvert avec une salle de réception, un mur multicolore, sol en stratifié, aucune cheminée, un téléviseur fixé au mur et un sol multicolore.
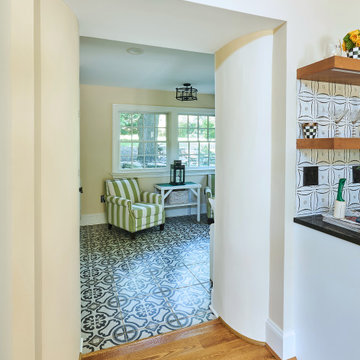
We built this bright sitting room directly off the kitchen. The stone accent wall is actually what used to be the outside of the home! The floor is a striking black and white patterned cement tile. The French doors lead out to the patio.
After tearing down this home's existing addition, we set out to create a new addition with a modern farmhouse feel that still blended seamlessly with the original house. The addition includes a kitchen great room, laundry room and sitting room. Outside, we perfectly aligned the cupola on top of the roof, with the upper story windows and those with the lower windows, giving the addition a clean and crisp look. Using granite from Chester County, mica schist stone and hardy plank siding on the exterior walls helped the addition to blend in seamlessly with the original house. Inside, we customized each new space by paying close attention to the little details. Reclaimed wood for the mantle and shelving, sleek and subtle lighting under the reclaimed shelves, unique wall and floor tile, recessed outlets in the island, walnut trim on the hood, paneled appliances, and repeating materials in a symmetrical way work together to give the interior a sophisticated yet comfortable feel.
Rudloff Custom Builders has won Best of Houzz for Customer Service in 2014, 2015 2016, 2017 and 2019. We also were voted Best of Design in 2016, 2017, 2018, 2019 which only 2% of professionals receive. Rudloff Custom Builders has been featured on Houzz in their Kitchen of the Week, What to Know About Using Reclaimed Wood in the Kitchen as well as included in their Bathroom WorkBook article. We are a full service, certified remodeling company that covers all of the Philadelphia suburban area. This business, like most others, developed from a friendship of young entrepreneurs who wanted to make a difference in their clients’ lives, one household at a time. This relationship between partners is much more than a friendship. Edward and Stephen Rudloff are brothers who have renovated and built custom homes together paying close attention to detail. They are carpenters by trade and understand concept and execution. Rudloff Custom Builders will provide services for you with the highest level of professionalism, quality, detail, punctuality and craftsmanship, every step of the way along our journey together.
Specializing in residential construction allows us to connect with our clients early in the design phase to ensure that every detail is captured as you imagined. One stop shopping is essentially what you will receive with Rudloff Custom Builders from design of your project to the construction of your dreams, executed by on-site project managers and skilled craftsmen. Our concept: envision our client’s ideas and make them a reality. Our mission: CREATING LIFETIME RELATIONSHIPS BUILT ON TRUST AND INTEGRITY.
Photo Credit: Linda McManus Images
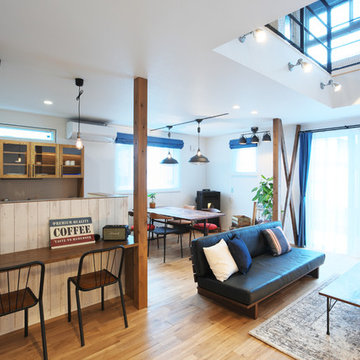
Exemple d'un grand salon nature ouvert avec un mur blanc, un sol en bois brun, une cheminée d'angle, un manteau de cheminée en bois et un sol multicolore.

Aménagement d'un grand salon mansardé ou avec mezzanine campagne avec un mur blanc, un sol en bois brun, une cheminée double-face, un manteau de cheminée en pierre, un téléviseur dissimulé, un sol multicolore et un plafond en lambris de bois.
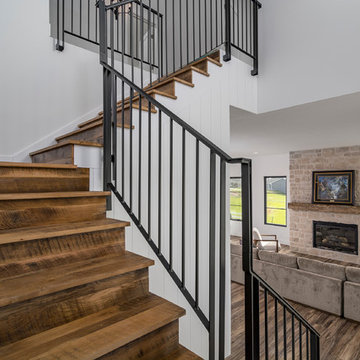
Jake Niederhauser
Cette image montre un salon rustique de taille moyenne et ouvert avec un mur blanc, un sol en bois brun, une cheminée standard, un manteau de cheminée en pierre et un sol multicolore.
Cette image montre un salon rustique de taille moyenne et ouvert avec un mur blanc, un sol en bois brun, une cheminée standard, un manteau de cheminée en pierre et un sol multicolore.
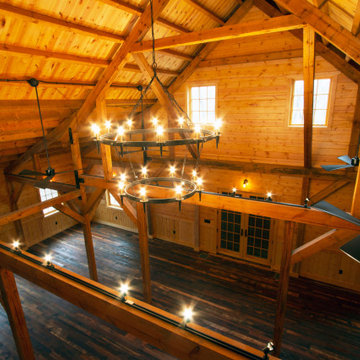
Réalisation d'un grand salon champêtre ouvert avec un mur marron, parquet foncé, aucune cheminée et un sol multicolore.
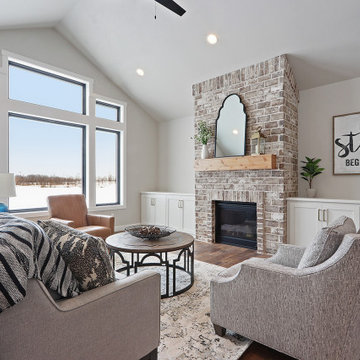
Cette photo montre un salon nature avec un mur gris, sol en stratifié, une cheminée standard, un manteau de cheminée en brique et un sol multicolore.
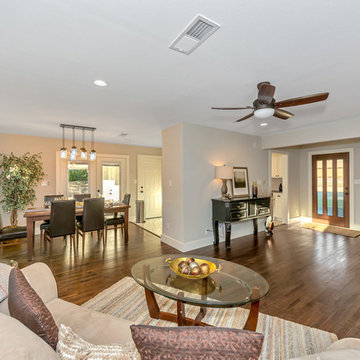
Photos by Haz Pro Photography
Réalisation d'un petit salon champêtre ouvert avec un mur gris, un sol en bois brun, aucun téléviseur et un sol multicolore.
Réalisation d'un petit salon champêtre ouvert avec un mur gris, un sol en bois brun, aucun téléviseur et un sol multicolore.
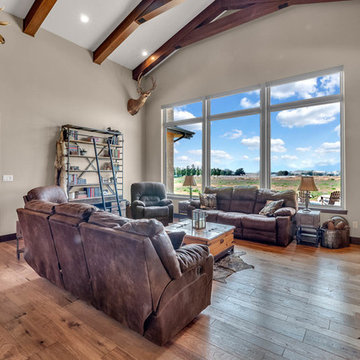
3 House Media
Cette photo montre un salon nature de taille moyenne et ouvert avec un mur beige, un sol en bois brun, une cheminée double-face, un manteau de cheminée en pierre et un sol multicolore.
Cette photo montre un salon nature de taille moyenne et ouvert avec un mur beige, un sol en bois brun, une cheminée double-face, un manteau de cheminée en pierre et un sol multicolore.
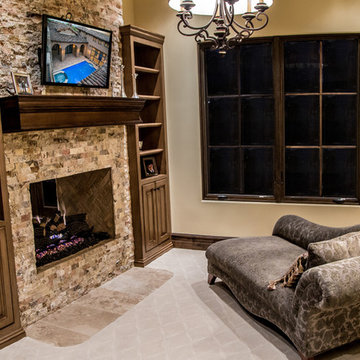
This stunning living room features a custom stone fireplace and mantel, custom built-ins, and a sitting area we would love to curl up in front of.
Exemple d'un très grand salon nature fermé avec une salle de réception, un mur beige, moquette, une cheminée standard, un manteau de cheminée en pierre, un téléviseur fixé au mur et un sol multicolore.
Exemple d'un très grand salon nature fermé avec une salle de réception, un mur beige, moquette, une cheminée standard, un manteau de cheminée en pierre, un téléviseur fixé au mur et un sol multicolore.
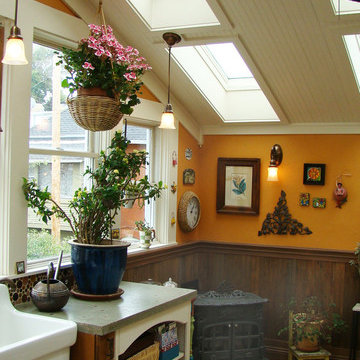
second story sunroom addition
R Garrision Photograghy
Exemple d'une petite véranda nature avec un sol en travertin, un puits de lumière et un sol multicolore.
Exemple d'une petite véranda nature avec un sol en travertin, un puits de lumière et un sol multicolore.
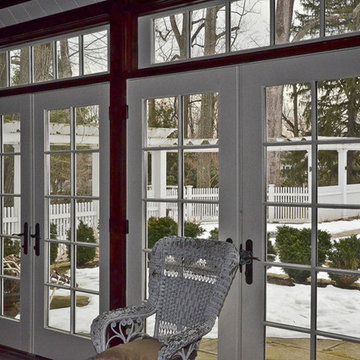
Idée de décoration pour une grande salle de séjour mansardée ou avec mezzanine champêtre avec salle de jeu, un mur blanc, un téléviseur fixé au mur, un sol en brique et un sol multicolore.
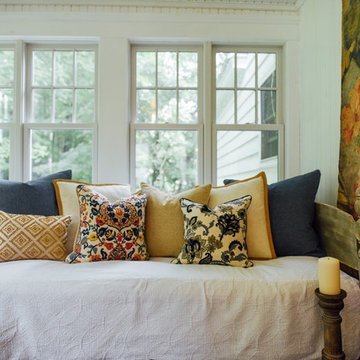
Daybed filled with eclectic custom pillows. Perfect for the hot humid New England summer nights.
Photo: Arielle Thomas
Réalisation d'une véranda champêtre de taille moyenne avec un sol en ardoise, un plafond standard et un sol multicolore.
Réalisation d'une véranda champêtre de taille moyenne avec un sol en ardoise, un plafond standard et un sol multicolore.
Idées déco de pièces à vivre campagne avec un sol multicolore
5



