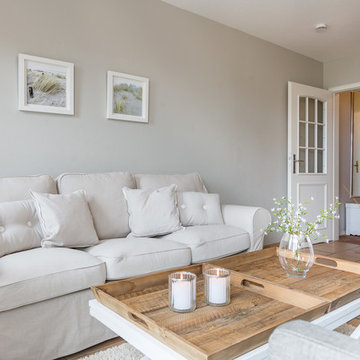Idées déco de pièces à vivre campagne avec un téléviseur indépendant
Trier par :
Budget
Trier par:Populaires du jour
101 - 120 sur 1 609 photos
1 sur 3
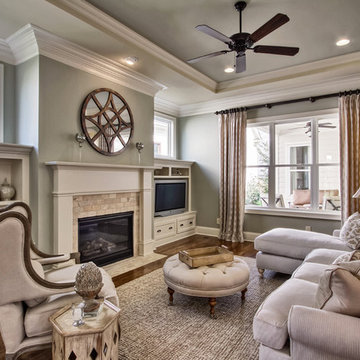
Exemple d'un salon nature de taille moyenne avec un mur gris, un sol en bois brun, une cheminée standard, un manteau de cheminée en pierre, un téléviseur indépendant et un sol marron.
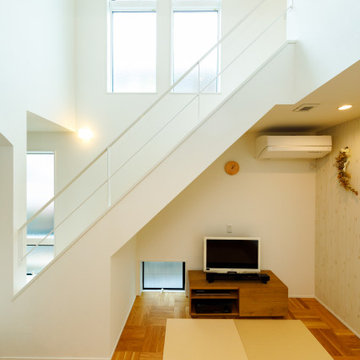
心地いい吹き抜けのリビング階段は、見上げると高天井の大空間に光が反射してまぶしく感じます。スケルトンの階段手すりは、高窓からの光が上下左右に広がるデザインです。
Inspiration pour un petit salon rustique ouvert avec une salle de réception, un mur blanc, un sol en bois brun, un téléviseur indépendant et un sol marron.
Inspiration pour un petit salon rustique ouvert avec une salle de réception, un mur blanc, un sol en bois brun, un téléviseur indépendant et un sol marron.
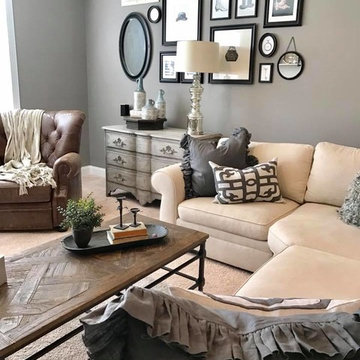
Aménagement d'un grand salon campagne ouvert avec un mur gris, moquette, aucune cheminée, un téléviseur indépendant et un sol beige.
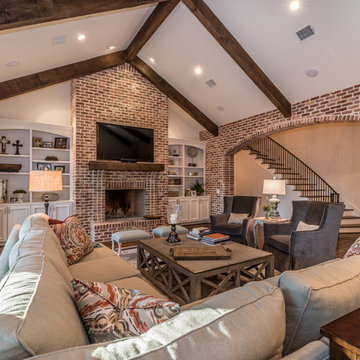
An elegant country style home featuring high ceilings, dark wood floors and classic French doors that are complimented with dark wood beams. Custom brickwork runs throughout the interior and exterior of the home that brings a unique rustic farmhouse element.
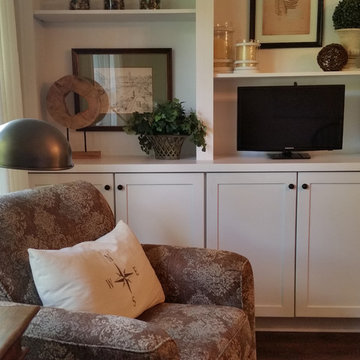
This former family room was transformed to be a gathering room with so much more function. Now it serves as a Dining room, TV room, Family room, Home office, and meeting space. Beige walls and white crown molding surround white bookshelves and cabinets giving storage. Brick fireplace and wood mantel has been painted white. Furniture includes: upholstered swivel chairs, & end table. Accessorized with table lamp, framed artwork, decorative items, sphere, & candles.
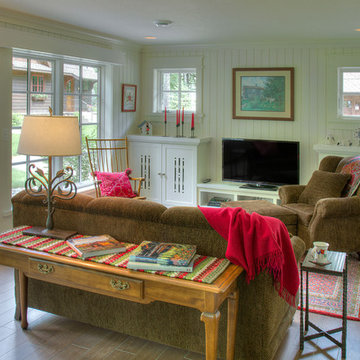
Idée de décoration pour un petit salon champêtre avec un mur beige, parquet foncé, un téléviseur indépendant et un sol marron.
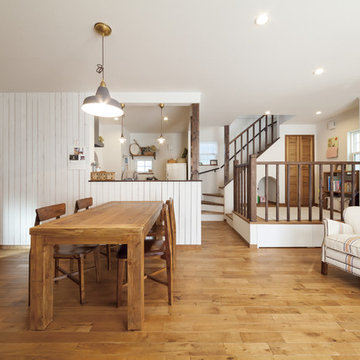
キッチン側の壁は板張りをして白塗装。ポイントはキレイに塗らずにラフ塗装。キッチンの横には子供の様子がいつも確認できるように配置したキッズスペースを。
女性の憧れを詰め込んだ人気のmamanの家。
Exemple d'un salon nature de taille moyenne et ouvert avec un mur blanc, un sol en bois brun, un téléviseur indépendant et un sol marron.
Exemple d'un salon nature de taille moyenne et ouvert avec un mur blanc, un sol en bois brun, un téléviseur indépendant et un sol marron.
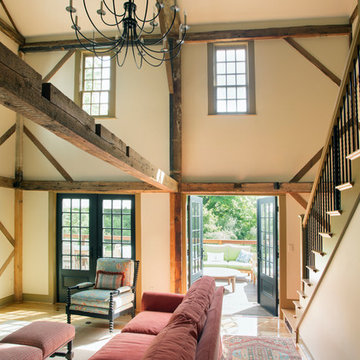
The beautiful, old barn on this Topsfield estate was at risk of being demolished. Before approaching Mathew Cummings, the homeowner had met with several architects about the structure, and they had all told her that it needed to be torn down. Thankfully, for the sake of the barn and the owner, Cummings Architects has a long and distinguished history of preserving some of the oldest timber framed homes and barns in the U.S.
Once the homeowner realized that the barn was not only salvageable, but could be transformed into a new living space that was as utilitarian as it was stunning, the design ideas began flowing fast. In the end, the design came together in a way that met all the family’s needs with all the warmth and style you’d expect in such a venerable, old building.
On the ground level of this 200-year old structure, a garage offers ample room for three cars, including one loaded up with kids and groceries. Just off the garage is the mudroom – a large but quaint space with an exposed wood ceiling, custom-built seat with period detailing, and a powder room. The vanity in the powder room features a vanity that was built using salvaged wood and reclaimed bluestone sourced right on the property.
Original, exposed timbers frame an expansive, two-story family room that leads, through classic French doors, to a new deck adjacent to the large, open backyard. On the second floor, salvaged barn doors lead to the master suite which features a bright bedroom and bath as well as a custom walk-in closet with his and hers areas separated by a black walnut island. In the master bath, hand-beaded boards surround a claw-foot tub, the perfect place to relax after a long day.
In addition, the newly restored and renovated barn features a mid-level exercise studio and a children’s playroom that connects to the main house.
From a derelict relic that was slated for demolition to a warmly inviting and beautifully utilitarian living space, this barn has undergone an almost magical transformation to become a beautiful addition and asset to this stately home.
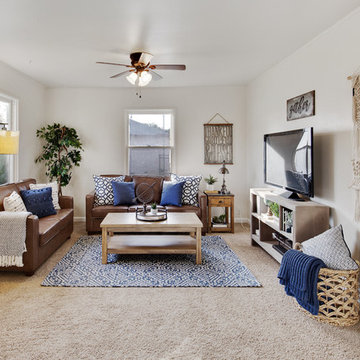
Exemple d'un salon nature fermé avec un mur beige, moquette, un téléviseur indépendant et un sol beige.
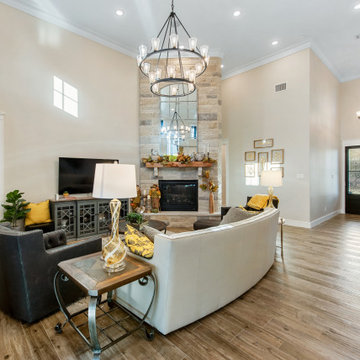
The foyer opens to a spacious living room, where clerestory windows bring in more lovely sunlight and view of the trees. A corner fireplace makes a cozy focal point, and is viewable from the adjacent dining room and kitchen. Entry on the left to the master suite and hall on the right to secondary bedrooms, baths and laundry.
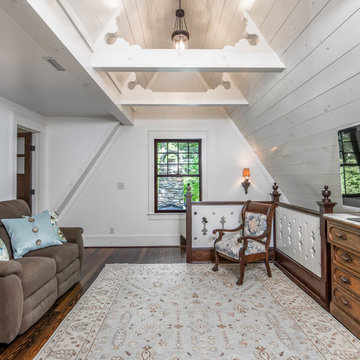
Cette photo montre une salle de séjour nature de taille moyenne et fermée avec un mur blanc, parquet foncé, aucune cheminée, un téléviseur indépendant et un sol marron.
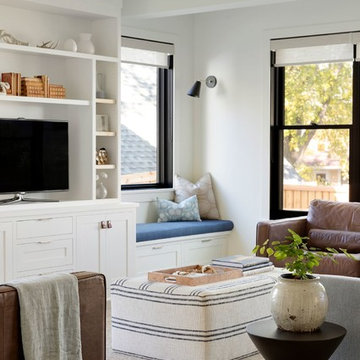
Spacecrafting
Réalisation d'une salle de séjour champêtre avec un mur blanc, un sol en bois brun, un téléviseur indépendant et un sol marron.
Réalisation d'une salle de séjour champêtre avec un mur blanc, un sol en bois brun, un téléviseur indépendant et un sol marron.
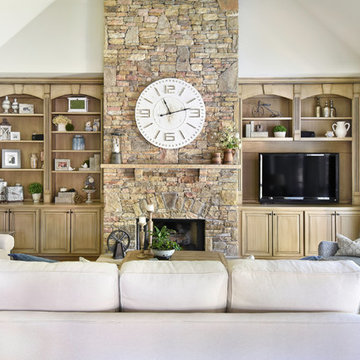
Exemple d'une salle de séjour nature de taille moyenne et ouverte avec un mur blanc, une cheminée standard, un manteau de cheminée en pierre et un téléviseur indépendant.
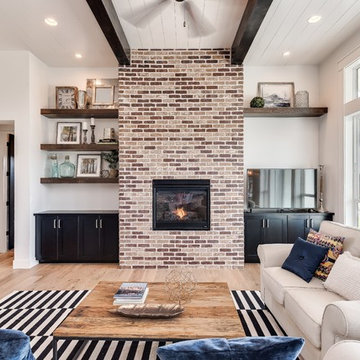
Light hardwood floors flow from room to room on the first level. Stained wooden beams contrast beautifully with the crisp white tongue and groove ceiling. The natural light floods this spacious living room and flows into adjoining kitchen and office/homework nook. The massive brick fireplace adds rustic charm and warmth to the crisp interior colors.
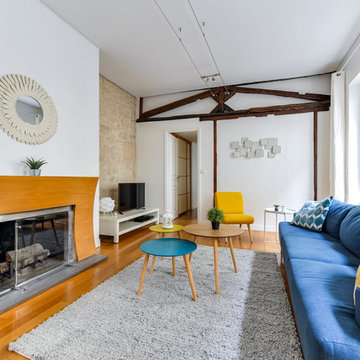
Cette image montre un salon rustique avec un mur blanc, parquet clair, une cheminée standard, un manteau de cheminée en bois, un téléviseur indépendant et un sol marron.
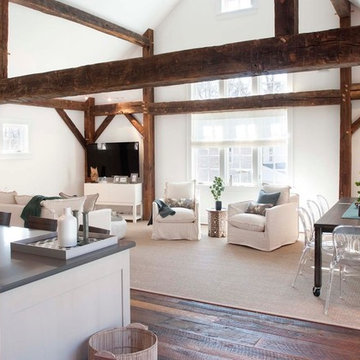
View from the summer kitchen to the living area of the Family room. The original barn beam structure was re-introduced and is well defined through the use of light colored wall and ceiling elements. Our collaboration with Papyrus Home Design was a big part of the success of this project.

Cette image montre un salon rustique de taille moyenne et ouvert avec un mur gris, parquet foncé, un poêle à bois, un manteau de cheminée en plâtre, un téléviseur indépendant, un plafond voûté et éclairage.
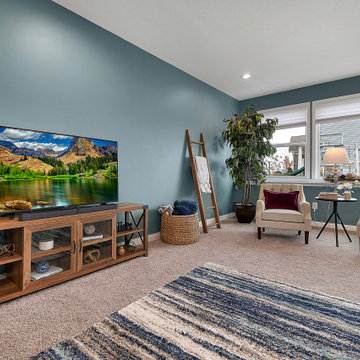
Idée de décoration pour une grande salle de séjour champêtre fermée avec un mur vert, moquette, un téléviseur indépendant et un sol beige.
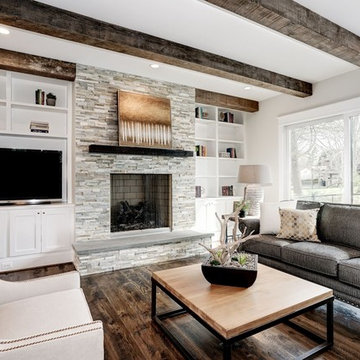
Idées déco pour une grande salle de séjour campagne ouverte avec un mur gris, parquet foncé, une cheminée standard, un manteau de cheminée en pierre, un téléviseur indépendant et un sol marron.
Idées déco de pièces à vivre campagne avec un téléviseur indépendant
6




