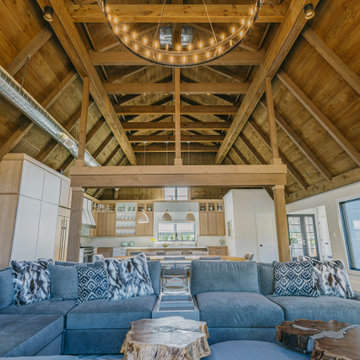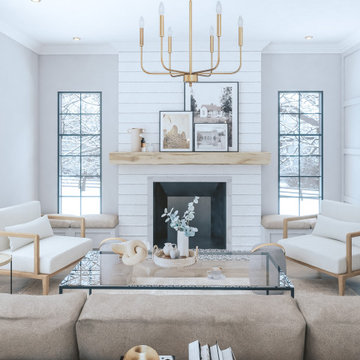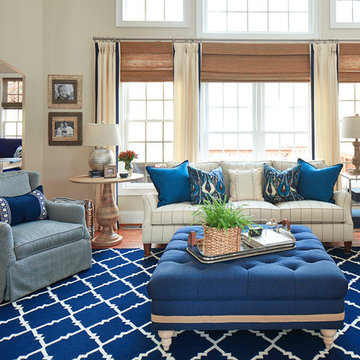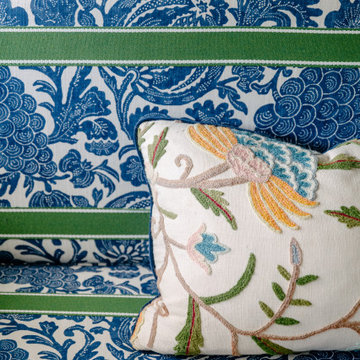Idées déco de pièces à vivre campagne bleues
Trier par :
Budget
Trier par:Populaires du jour
81 - 100 sur 483 photos
1 sur 3
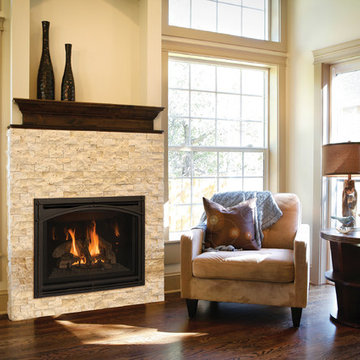
The 'Thief River Falls' will provide spectacular flames. Why not cozy up to our 'Thief River Falls' on a cold night with a good book?
Cette photo montre un grand salon nature ouvert avec un mur beige, parquet foncé, un manteau de cheminée en pierre, aucun téléviseur et une cheminée standard.
Cette photo montre un grand salon nature ouvert avec un mur beige, parquet foncé, un manteau de cheminée en pierre, aucun téléviseur et une cheminée standard.
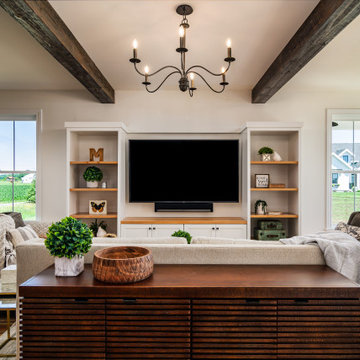
Cette image montre un salon rustique ouvert avec un mur blanc, un sol en bois brun, un téléviseur fixé au mur, un sol marron et poutres apparentes.
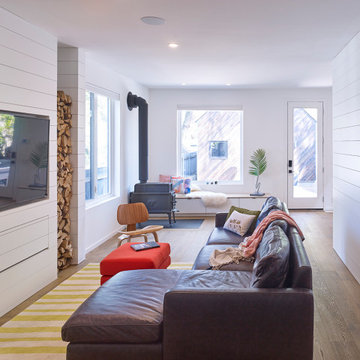
Exemple d'un petit salon nature ouvert avec un mur blanc, un sol en bois brun, un poêle à bois, un manteau de cheminée en métal, un sol marron et un téléviseur fixé au mur.
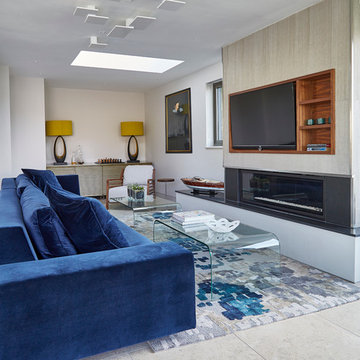
Idée de décoration pour un salon champêtre de taille moyenne et ouvert avec une salle de réception, un mur blanc, un sol en calcaire, une cheminée ribbon, un manteau de cheminée en métal et un téléviseur encastré.
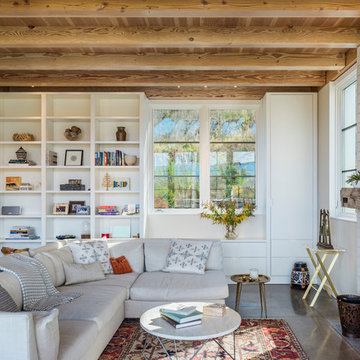
Anton Grassl
Exemple d'un salon nature de taille moyenne et ouvert avec sol en béton ciré, un manteau de cheminée en brique, aucun téléviseur, un sol gris, un mur blanc et une cheminée standard.
Exemple d'un salon nature de taille moyenne et ouvert avec sol en béton ciré, un manteau de cheminée en brique, aucun téléviseur, un sol gris, un mur blanc et une cheminée standard.
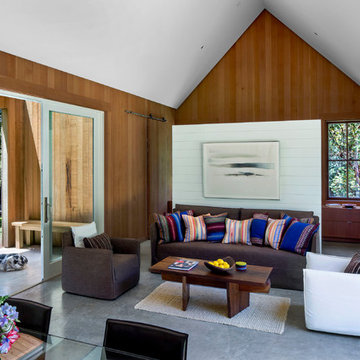
David Wakely
Idées déco pour une véranda campagne avec un plafond standard et un sol gris.
Idées déco pour une véranda campagne avec un plafond standard et un sol gris.
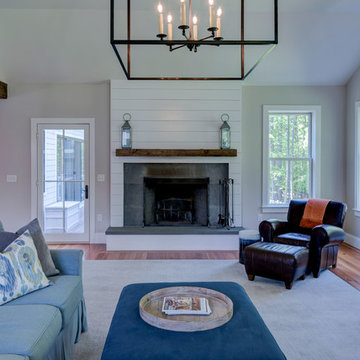
Robertson Design and Photography
Aménagement d'une salle de séjour campagne avec un sol en bois brun et un sol marron.
Aménagement d'une salle de séjour campagne avec un sol en bois brun et un sol marron.
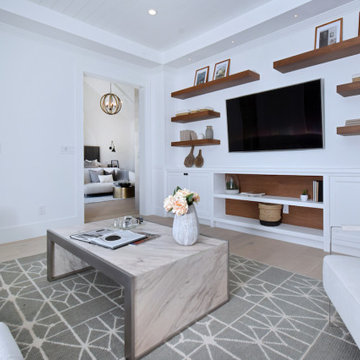
Inspiration pour un salon rustique de taille moyenne et fermé avec un mur blanc, parquet clair, un sol beige et un plafond en bois.
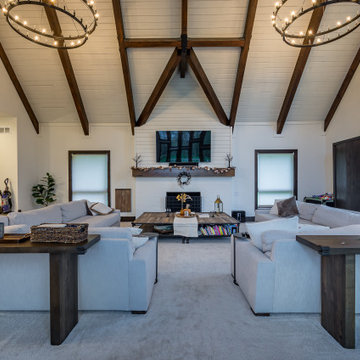
Aménagement d'un très grand salon gris et blanc campagne ouvert avec un bar de salon, un mur blanc, moquette, une cheminée standard, un manteau de cheminée en bois, un téléviseur fixé au mur, un sol blanc, poutres apparentes, du lambris de bois et un plafond cathédrale.
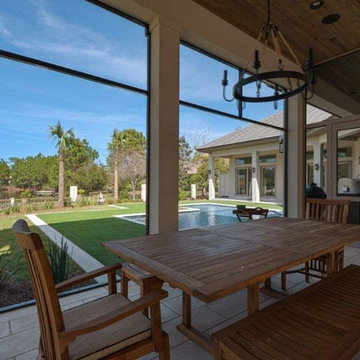
Idées déco pour une très grande véranda campagne avec un sol en calcaire, une cheminée standard, un manteau de cheminée en brique, un plafond standard et un sol beige.
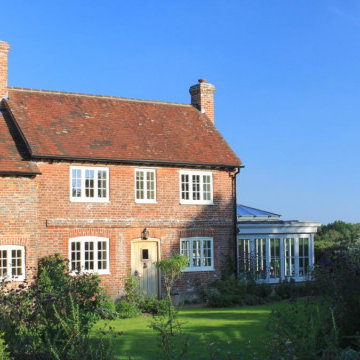
This painted Orangery is another good example of a project that has really transformed our client’s lifestyle.
The owners of this beautiful Sussex farmhouse wanted to add a kitchen extension on the side of the house to increase the family living space and take advantage of the views across the countryside, as well as their patio and beautiful garden.
One of our most experienced sales designers, Nigel Blake, was on hand to provide expert advice from the initial complimentary design consultation, through to the design being finalised, ready for manufacturing.
This traditional orangery included a number of specific design requirements that Nigel had to work around. The great thing with choosing a business with over 30 years of designing and manufacturing award-winning orangeries and conservatories, is that whilst no two projects are ever the same, our industry leading team will have successfully overcome similar hurdles in the past.
As Nigel describes it, “the first floor overhangs the rear of the house to form a gallery supported by oak posts, and the challenge was to join the orangery to this in such a way that it became part of the house and didn't look like an add-on. Our solution was to create a window looking along the gallery and to maintain the same window height around the whole structure.”
Whilst the styling of the orangery was kept deliberately simple, the result is a very attractive room which is integral to the kitchen and much used by the family.
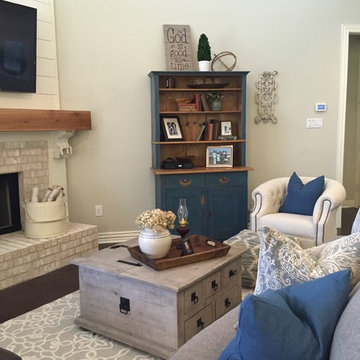
Lancine Aday
Inspiration pour une salle de séjour rustique avec une cheminée standard, un manteau de cheminée en brique et un téléviseur fixé au mur.
Inspiration pour une salle de séjour rustique avec une cheminée standard, un manteau de cheminée en brique et un téléviseur fixé au mur.
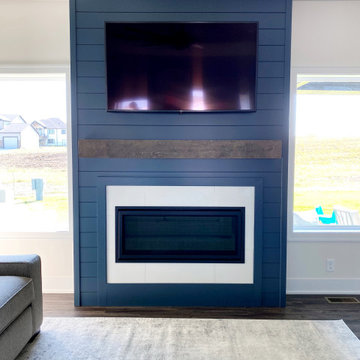
Idées déco pour un salon campagne avec un manteau de cheminée en lambris de bois et un sol marron.
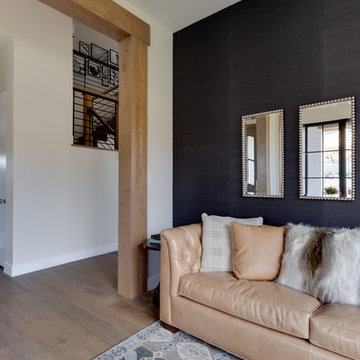
Interior Designer: Simons Design Studio
Builder: Magleby Construction
Photography: Allison Niccum
Aménagement d'un salon campagne de taille moyenne avec un mur noir, parquet clair, aucune cheminée et aucun téléviseur.
Aménagement d'un salon campagne de taille moyenne avec un mur noir, parquet clair, aucune cheminée et aucun téléviseur.
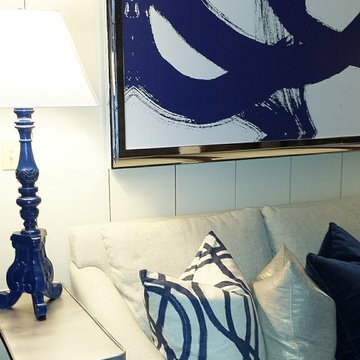
Cette photo montre une salle de séjour nature de taille moyenne et fermée avec un mur blanc, parquet foncé et un sol marron.

Set comfortably in the Northamptonshire countryside, this family home oozes character with the addition of a Westbury Orangery. Transforming the southwest aspect of the building with its two sides of joinery, the orangery has been finished externally in the shade ‘Westbury Grey’. Perfectly complementing the existing window frames and rich Grey colour from the roof tiles. Internally the doors and windows have been painted in the shade ‘Wash White’ to reflect the homeowners light and airy interior style.
Idées déco de pièces à vivre campagne bleues
5




