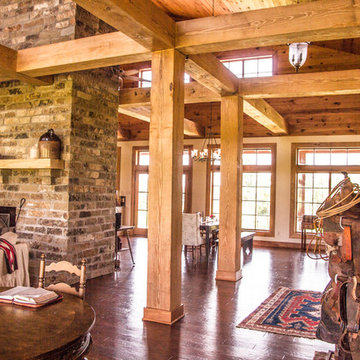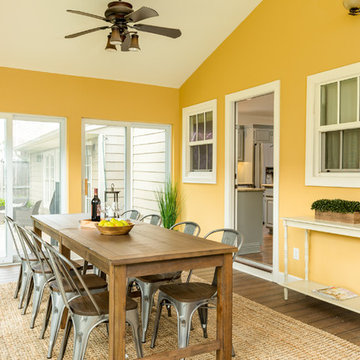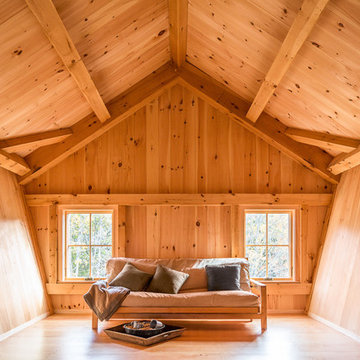Idées déco de pièces à vivre campagne oranges
Trier par :
Budget
Trier par:Populaires du jour
21 - 40 sur 693 photos
1 sur 3

Inspiration pour un salon rustique avec une salle de réception, un mur blanc, parquet clair, une cheminée ribbon, un manteau de cheminée en métal et aucun téléviseur.
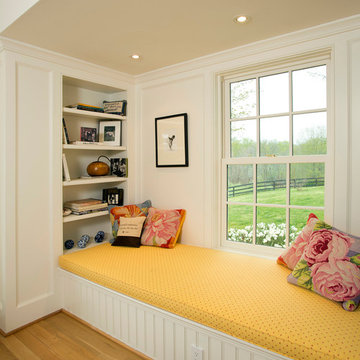
Custom-milled beadboard throughout lends a cottage feel.
Hadley Photography
Cette image montre un salon rustique.
Cette image montre un salon rustique.

Exemple d'une salle de séjour nature de taille moyenne avec un mur gris, un sol en bois brun, un téléviseur fixé au mur et un sol marron.
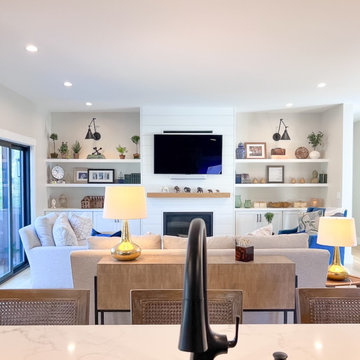
Réalisation d'un grand salon champêtre ouvert avec parquet clair, une cheminée standard, un manteau de cheminée en lambris de bois, un téléviseur fixé au mur et un mur beige.
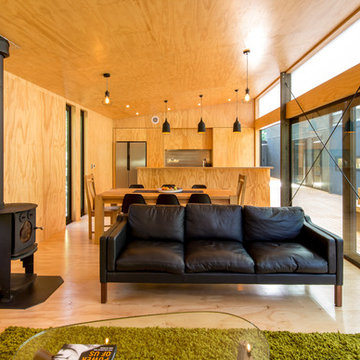
Darryl Church Architecture
Aménagement d'un salon campagne ouvert avec un sol en contreplaqué, un poêle à bois et canapé noir.
Aménagement d'un salon campagne ouvert avec un sol en contreplaqué, un poêle à bois et canapé noir.
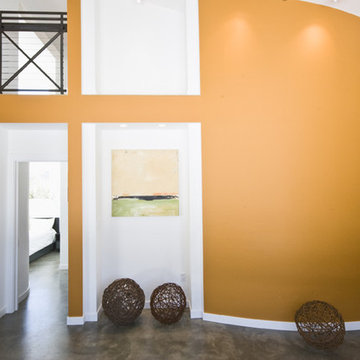
Inspiration pour un grand salon rustique fermé avec un mur orange et sol en béton ciré.

Family Room in a working cattle ranch with handknotted rug as a wall hanging.
This rustic working walnut ranch in the mountains features natural wood beams, real stone fireplaces with wrought iron screen doors, antiques made into furniture pieces, and a tree trunk bed. All wrought iron lighting, hand scraped wood cabinets, exposed trusses and wood ceilings give this ranch house a warm, comfortable feel. The powder room shows a wrap around mosaic wainscot of local wildflowers in marble mosaics, the master bath has natural reed and heron tile, reflecting the outdoors right out the windows of this beautiful craftman type home. The kitchen is designed around a custom hand hammered copper hood, and the family room's large TV is hidden behind a roll up painting. Since this is a working farm, their is a fruit room, a small kitchen especially for cleaning the fruit, with an extra thick piece of eucalyptus for the counter top.
Project Location: Santa Barbara, California. Project designed by Maraya Interior Design. From their beautiful resort town of Ojai, they serve clients in Montecito, Hope Ranch, Malibu, Westlake and Calabasas, across the tri-county areas of Santa Barbara, Ventura and Los Angeles, south to Hidden Hills- north through Solvang and more.
Project Location: Santa Barbara, California. Project designed by Maraya Interior Design. From their beautiful resort town of Ojai, they serve clients in Montecito, Hope Ranch, Malibu, Westlake and Calabasas, across the tri-county areas of Santa Barbara, Ventura and Los Angeles, south to Hidden Hills- north through Solvang and more.
Vance Simms contractor
Peter Malinowski, photo
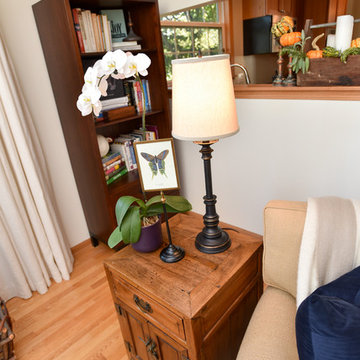
This family room is part of a gorgeous home on a 5 acre farm. The furniture chosen reflects the casual style of the home and mixes well with the organic and eclectic accents and antiques. A large window mirror was installed on the left side of the fireplace to balance the window on the right. The drum shade chandelier features a branch design which ties the room together. The seating keeps the fireplace as the focal point of the room while allowing for easy tv watching.

A young family of five seeks to create a family compound constructed by a series of smaller dwellings. Each building is characterized by its own style that reinforces its function. But together they work in harmony to create a fun and playful weekend getaway.
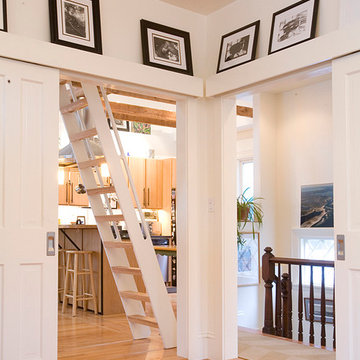
Cette image montre une salle de séjour mansardée ou avec mezzanine rustique de taille moyenne avec un mur blanc, un sol en bois brun, aucune cheminée et aucun téléviseur.
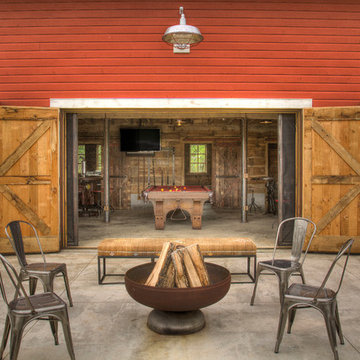
Réalisation d'une grande salle de séjour champêtre ouverte avec salle de jeu, un mur marron, sol en béton ciré, un téléviseur fixé au mur et un sol gris.
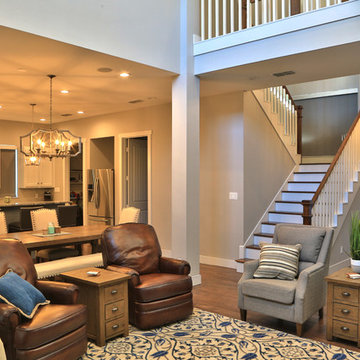
Photography by Misty, Plano TX
Aménagement d'une salle de séjour campagne de taille moyenne et ouverte avec un mur gris, parquet foncé, une cheminée standard, un manteau de cheminée en pierre, un téléviseur fixé au mur et un sol marron.
Aménagement d'une salle de séjour campagne de taille moyenne et ouverte avec un mur gris, parquet foncé, une cheminée standard, un manteau de cheminée en pierre, un téléviseur fixé au mur et un sol marron.
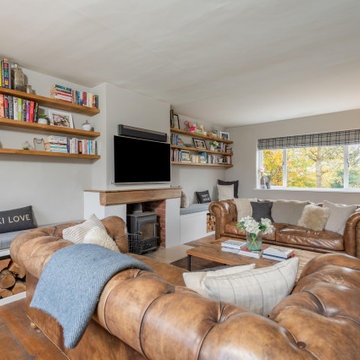
Idées déco pour un salon campagne avec un mur gris, parquet foncé, un poêle à bois, un téléviseur fixé au mur et un sol marron.
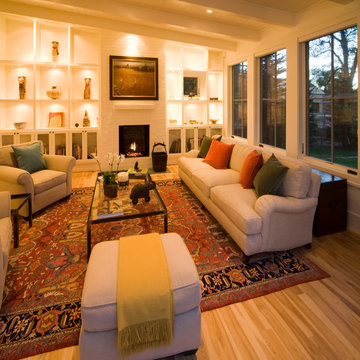
Cette image montre un grand salon rustique ouvert avec une salle de réception, un mur blanc, parquet clair, une cheminée standard, un manteau de cheminée en brique et aucun téléviseur.

This coastal farmhouse design is destined to be an instant classic. This classic and cozy design has all of the right exterior details, including gray shingle siding, crisp white windows and trim, metal roofing stone accents and a custom cupola atop the three car garage. It also features a modern and up to date interior as well, with everything you'd expect in a true coastal farmhouse. With a beautiful nearly flat back yard, looking out to a golf course this property also includes abundant outdoor living spaces, a beautiful barn and an oversized koi pond for the owners to enjoy.
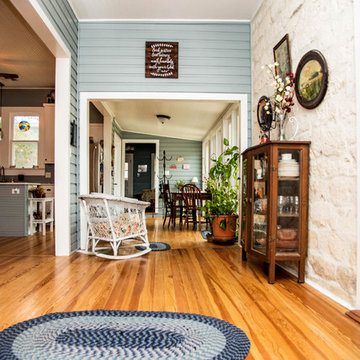
Cette image montre un grand salon rustique ouvert avec un mur gris, parquet foncé, un sol marron et un téléviseur dissimulé.
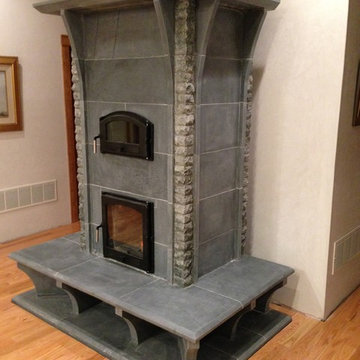
Tara Munroe
Exemple d'une salle de séjour nature avec un manteau de cheminée en pierre.
Exemple d'une salle de séjour nature avec un manteau de cheminée en pierre.
Idées déco de pièces à vivre campagne oranges
2




