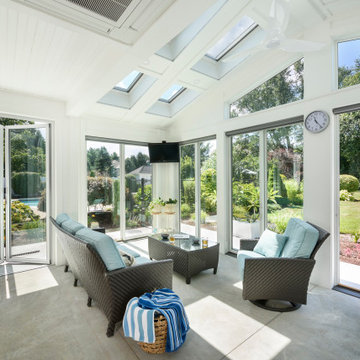Idées déco de pièces à vivre classiques avec sol en béton ciré
Trier par :
Budget
Trier par:Populaires du jour
161 - 180 sur 1 618 photos
1 sur 3
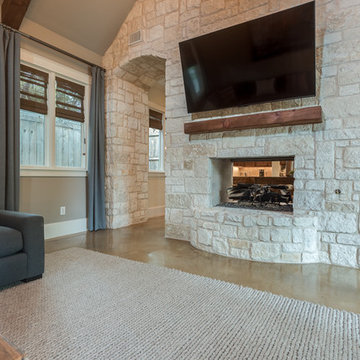
A double sided stone wall with a see through fireplace is a great feature between the family room and the sitting area of the kitchen. On the family room side, the TV is mounted above a classic and clean cedar beam. Photo Credit Mod Town Realty
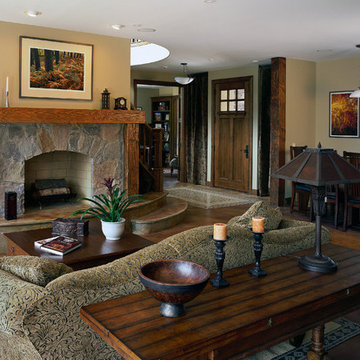
http://www.pickellbuilders.com. Photography by Linda Oyama Bryan. Great Room Featuring Stained Concrete Floors and Raised Hearth Stone Fireplace with hand hewn timber details.
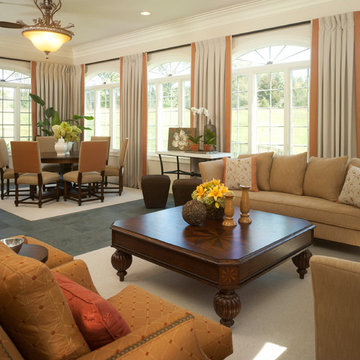
Get ready to host the perfect fete. Architecturally striking window treatments frame the bank of arched windows to set the stage for a stay-a-while relaxed elegance. Abundant, deep seating plays against a hip, eclectic mix of furnishings and organic textures as the color apricot winks across the room. Care for another hors d’oeuvre?
Photo by David Van Scott
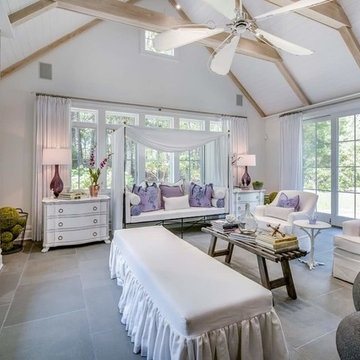
Inspiration pour un grand salon traditionnel ouvert avec une salle de réception, un mur blanc, sol en béton ciré et aucun téléviseur.
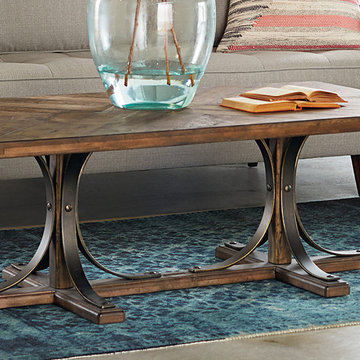
Traditional styling today is a timeless blend of familiar details combined with unexpected elements. Just like this Trestle Coffee Table with its curved dark blackened bronze metal base paired with a V-match planked top in our rugged Shop Floor finish. A coordinating End Table is also available.
The beautiful Magnolia Home line was designed exclusively by Joanna Gaines to convey her fresh, unique design style that embodies her lifestyle of home and family. Each piece falls onto a specific genre: Boho, Farmhouse, French Inspired, Industrial, Primitive or Traditional. Painted finishes and wood stains are offered that replicate the look of age-worn vintage patinas.
This piece is part of her Traditional genre, which is today's interpretation of yesterday's timelessness. It blends traditional lines with unexpected flare. This style's details are familiar, but simplified and freshened with easygoing finishes.
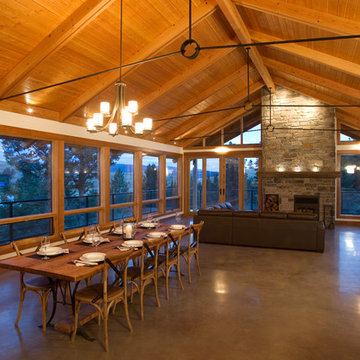
Timberwork design, fabricated and installed by Kettle River Timberworks Ltd. on this vacation home on a remote lake in B.C.'s southern interior. Kettle River proposed a simple, low-cost bow-string truss as an alternative to a more expensive wood chorded truss resulting in a 80ft unsupported ridge beam.
Photo Credit: Certain Images Photography
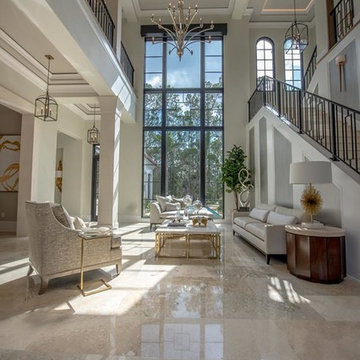
Exemple d'un grand salon chic ouvert avec une salle de réception, un mur beige, sol en béton ciré, aucune cheminée, aucun téléviseur et un sol beige.
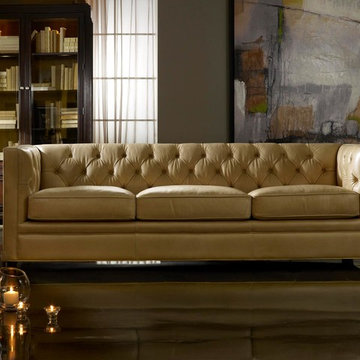
Aménagement d'un salon classique de taille moyenne et fermé avec une salle de réception, un mur gris, sol en béton ciré, aucune cheminée, aucun téléviseur et un sol noir.
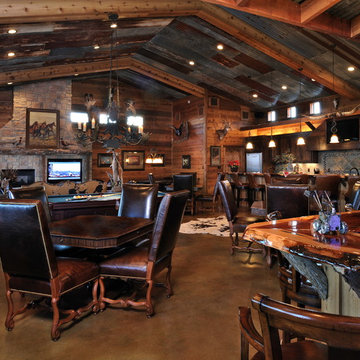
Such a fun gathering and entertaining space at the ranch complete with a bar.
Aménagement d'une très grande salle de séjour classique ouverte avec salle de jeu, un téléviseur encastré, sol en béton ciré, une cheminée standard et un manteau de cheminée en pierre.
Aménagement d'une très grande salle de séjour classique ouverte avec salle de jeu, un téléviseur encastré, sol en béton ciré, une cheminée standard et un manteau de cheminée en pierre.
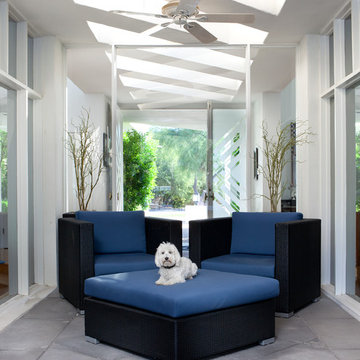
This contemporary home featured a style reminiscent of Richard Meier. This was a renovation, as the pool prior had an artificial rock that used to belong to a penguin exhibit in a zoo. The pool was being upgraded along with the house.
We put in an iron wood tree in the pool and moved the fake rock water fall. This
converted the pool to a lautner overflow, which brings the water flush with the floor of the backyard and makes the pool into a perfect mirror to reflect the iron wood tree.
The west facing backyard was blasted by the sun, so added two additional iron wood trees to filter out the light. The white wall behind the trees hide the portal spa -- creating a secret destination. The outdoor kitchen cabana bookends the architecture space to close the space and make it feel complete --- previously the space was a gaze looking out to the tennis court.
We brought the granite slabs from the kitchen out to the pool to create the water floating feature that has 8 foot long stainless steel spillway, creating a perfect shade of glass in the reflection pool.
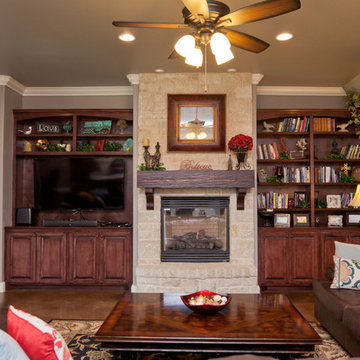
Exemple d'une salle de séjour chic de taille moyenne et ouverte avec une bibliothèque ou un coin lecture, un mur gris, sol en béton ciré, une cheminée standard, un manteau de cheminée en pierre, un téléviseur fixé au mur et un sol marron.
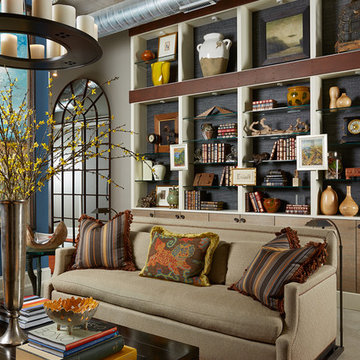
Susan Gilmore Photography
Cette photo montre un salon chic avec une salle de réception, un mur bleu et sol en béton ciré.
Cette photo montre un salon chic avec une salle de réception, un mur bleu et sol en béton ciré.
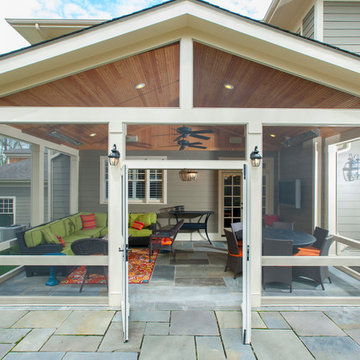
Venturaphoto
Réalisation d'une véranda tradition de taille moyenne avec sol en béton ciré et aucune cheminée.
Réalisation d'une véranda tradition de taille moyenne avec sol en béton ciré et aucune cheminée.
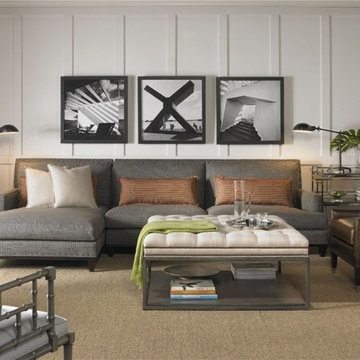
Exemple d'un salon chic de taille moyenne et ouvert avec une salle de réception, un mur beige, sol en béton ciré, une cheminée standard et un manteau de cheminée en métal.
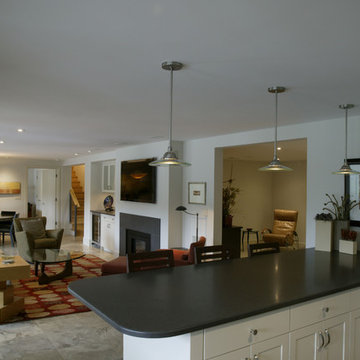
Jared Polesky
Inspiration pour un salon traditionnel de taille moyenne et ouvert avec une salle de réception, un mur blanc, sol en béton ciré, une cheminée standard, un manteau de cheminée en pierre et un téléviseur fixé au mur.
Inspiration pour un salon traditionnel de taille moyenne et ouvert avec une salle de réception, un mur blanc, sol en béton ciré, une cheminée standard, un manteau de cheminée en pierre et un téléviseur fixé au mur.
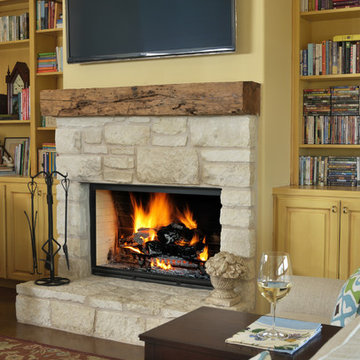
Fireplace with local stone and reclaim wood beam mantle | Photo Credit: Miro Dvorscak
Aménagement d'un grand salon classique ouvert avec un mur jaune, sol en béton ciré, une cheminée standard, un manteau de cheminée en pierre et un téléviseur fixé au mur.
Aménagement d'un grand salon classique ouvert avec un mur jaune, sol en béton ciré, une cheminée standard, un manteau de cheminée en pierre et un téléviseur fixé au mur.
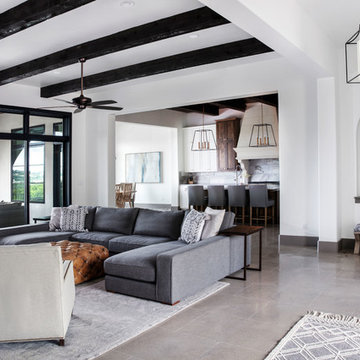
Réalisation d'un salon tradition de taille moyenne et ouvert avec une salle de réception, un mur blanc, sol en béton ciré, une cheminée standard, un manteau de cheminée en plâtre, un téléviseur fixé au mur et un sol gris.
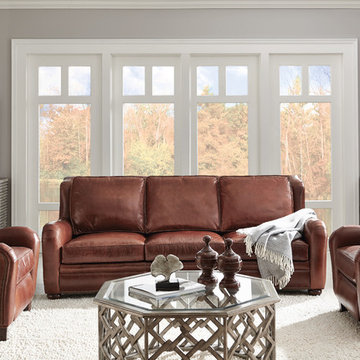
Product Page:
https://www.bradington-young.com/bradington-young-majesty-stationary-sofa-8-way/511-95-816/iteminformation.aspx
Also Pictured - Majesty 3-Way Lounger :
https://www.bradington-young.com/bradington-young-majesty-3-way-lounger-3511/3511-816/iteminformation.aspx
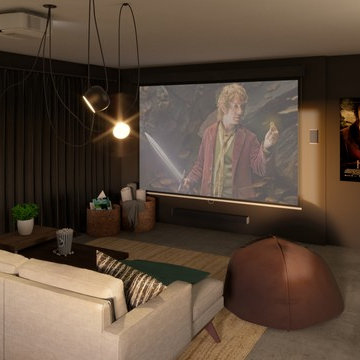
The benefits of living in sunny Florida are not needing to protect your car from the harsh elements of winter. For this garage makeover, we transformed a three-car garage into 3 unique areas for gathering with friends and lounging: a movie, card and pool table area. We added a fun removable wallpaper on the far wall, giving the room some fun character. The long wall of velvet curtains is not only for not feeling like you're in a garage, but they were added for acoustics and to allow the garage doors to still open as needed. Lots of fun to be had here!
Idées déco de pièces à vivre classiques avec sol en béton ciré
9




