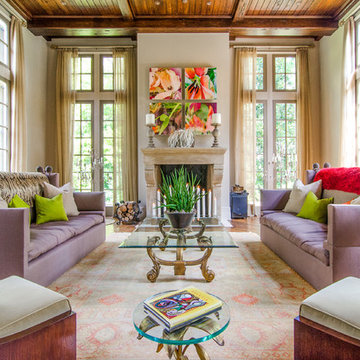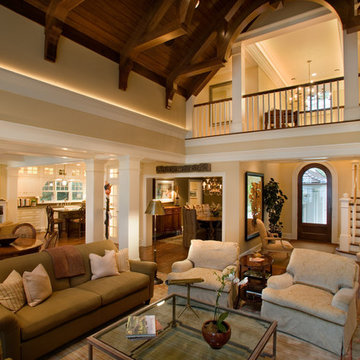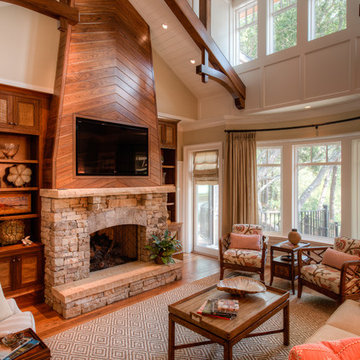Idées déco de pièces à vivre classiques
Trier par :
Budget
Trier par:Populaires du jour
61 - 80 sur 814 photos
1 sur 3
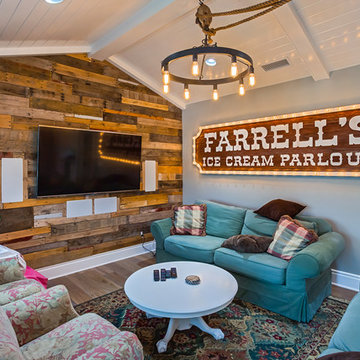
Another view into this comfortable and quiet den.
Aménagement d'une salle de séjour classique avec un mur gris, parquet foncé et un téléviseur fixé au mur.
Aménagement d'une salle de séjour classique avec un mur gris, parquet foncé et un téléviseur fixé au mur.
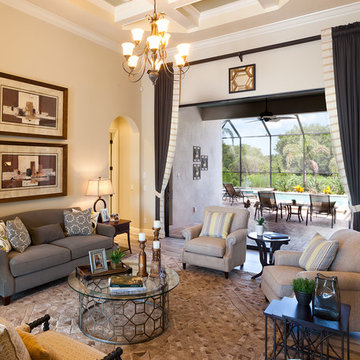
The Caaren model home designed and built by John Cannon Homes, located in Sarasota, Florida. This one-story, 3 bedroom, 3 bath home also offers a study, and family room open to the lanai and pool and spa area. Total square footage under roof is 4, 272 sq. ft. Living space under air is 2,895 sq. ft.
Elegant and open, luxurious yet relaxed, the Caaren offers a variety of amenities to perfectly suit your lifestyle. From the grand pillar-framed entrance to the sliding glass walls that open to reveal an outdoor entertaining paradise, this is a home sure to be enjoyed by generations of family and friends for years to come.
Gene Pollux Photography
Trouvez le bon professionnel près de chez vous
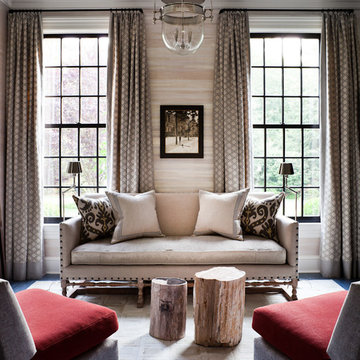
Zach DeSart
Idée de décoration pour un salon tradition avec une salle de réception, un mur beige, parquet foncé et un sol bleu.
Idée de décoration pour un salon tradition avec une salle de réception, un mur beige, parquet foncé et un sol bleu.

Aménagement d'un grand salon classique ouvert avec un mur blanc, parquet clair, un manteau de cheminée en plâtre, un sol beige et une cheminée ribbon.

Aménagement d'un très grand salon classique ouvert avec un mur gris, un manteau de cheminée en pierre, un sol marron, une salle de réception et un sol en bois brun.
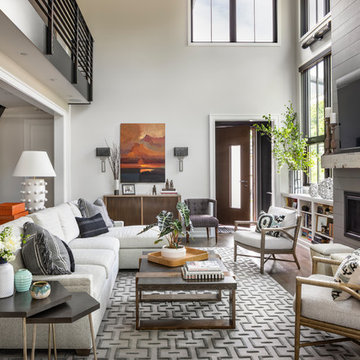
Aménagement d'une salle de séjour classique avec un mur blanc, parquet foncé, une cheminée standard, un manteau de cheminée en bois et un téléviseur fixé au mur.

Living Room of the Beautiful New Encino Construction which included the installation of the angled ceiling, black window trim, wall painting, fireplace, clerestory windows, pendant lighting, light hardwood flooring and living room furnitures.
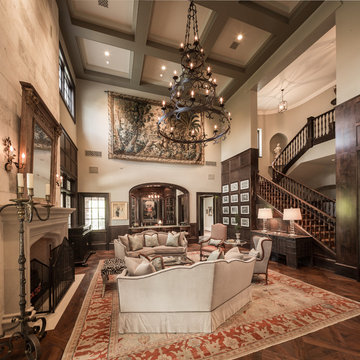
Aménagement d'un très grand salon classique ouvert avec une salle de réception, un mur beige, parquet foncé, une cheminée standard, aucun téléviseur et un escalier.
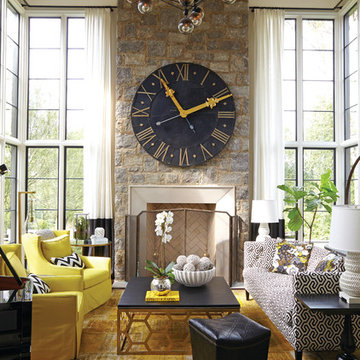
Architect: Blaine Bonadies, Bonadies Architect
Photography By: Jean Allsopp Photography
“Just as described, there is an edgy, irreverent vibe here, but the result has an appropriate stature and seriousness. Love the overscale windows. And the outdoor spaces are so great.”
Situated atop an old Civil War battle site, this new residence was conceived for a couple with southern values and a rock-and-roll attitude. The project consists of a house, a pool with a pool house and a renovated music studio. A marriage of modern and traditional design, this project used a combination of California redwood siding, stone and a slate roof with flat-seam lead overhangs. Intimate and well planned, there is no space wasted in this home. The execution of the detail work, such as handmade railings, metal awnings and custom windows jambs, made this project mesmerizing.
Cues from the client and how they use their space helped inspire and develop the initial floor plan, making it live at a human scale but with dramatic elements. Their varying taste then inspired the theme of traditional with an edge. The lines and rhythm of the house were simplified, and then complemented with some key details that made the house a juxtaposition of styles.
The wood Ultimate Casement windows were all standard sizes. However, there was a desire to make the windows have a “deep pocket” look to create a break in the facade and add a dramatic shadow line. Marvin was able to customize the jambs by extruding them to the exterior. They added a very thin exterior profile, which negated the need for exterior casing. The same detail was in the stone veneers and walls, as well as the horizontal siding walls, with no need for any modification. This resulted in a very sleek look.
MARVIN PRODUCTS USED:
Marvin Ultimate Casement Window
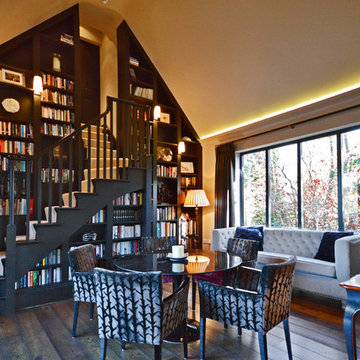
Exemple d'un salon chic de taille moyenne et ouvert avec une bibliothèque ou un coin lecture et parquet foncé.
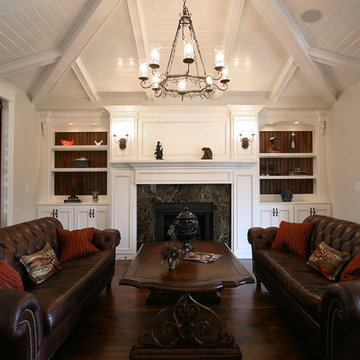
Designer Kitchens and Custom Interiors by Walker Woodworking
Photography by Stacey Walker
Cette image montre un salon traditionnel fermé avec un mur blanc et une cheminée standard.
Cette image montre un salon traditionnel fermé avec un mur blanc et une cheminée standard.
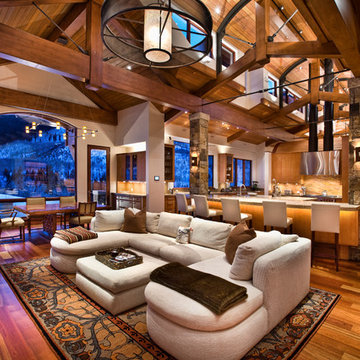
Jigsaw Ranch Family Room By Charles Cunniffe Architects. Photo by Michael Hefferon
Exemple d'une salle de séjour chic ouverte avec un mur beige et un sol en bois brun.
Exemple d'une salle de séjour chic ouverte avec un mur beige et un sol en bois brun.
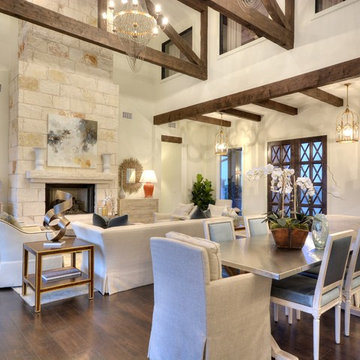
Hand-stressed wood beams and native stone fireplace add both drama and warmth to the great room.
Réalisation d'un salon tradition ouvert avec une salle de réception, un mur blanc, parquet foncé, une cheminée standard, un manteau de cheminée en pierre et aucun téléviseur.
Réalisation d'un salon tradition ouvert avec une salle de réception, un mur blanc, parquet foncé, une cheminée standard, un manteau de cheminée en pierre et aucun téléviseur.
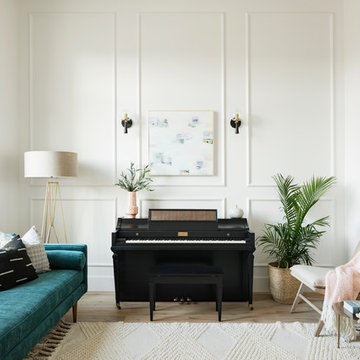
High Res Media
Cette image montre un grand salon traditionnel ouvert avec une salle de musique, un mur blanc, parquet clair, aucune cheminée, aucun téléviseur et un sol beige.
Cette image montre un grand salon traditionnel ouvert avec une salle de musique, un mur blanc, parquet clair, aucune cheminée, aucun téléviseur et un sol beige.
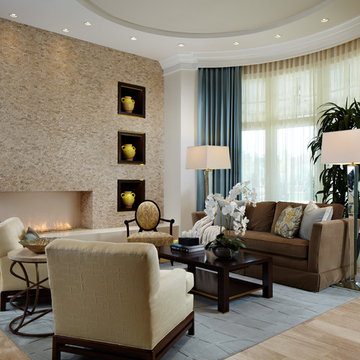
Marc Rutenberg Homes
Cette image montre un salon traditionnel de taille moyenne avec une salle de réception, une cheminée ribbon, un manteau de cheminée en pierre, un mur beige et parquet clair.
Cette image montre un salon traditionnel de taille moyenne avec une salle de réception, une cheminée ribbon, un manteau de cheminée en pierre, un mur beige et parquet clair.
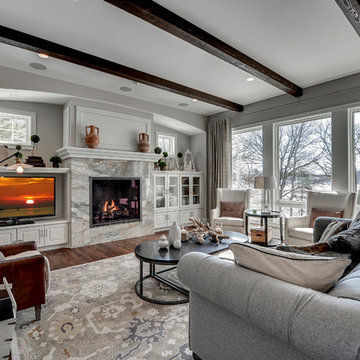
Mike McCaw - Spacecrafting / Architectural Photography
Aménagement d'un salon classique avec un mur gris et éclairage.
Aménagement d'un salon classique avec un mur gris et éclairage.
Idées déco de pièces à vivre classiques
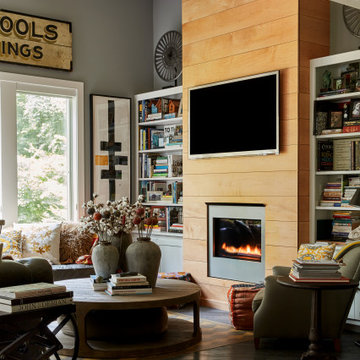
Réalisation d'un grand salon tradition ouvert avec un mur gris, parquet foncé, une cheminée standard, un manteau de cheminée en métal, un téléviseur fixé au mur et un sol marron.
4




