Idées déco de pièces à vivre contemporaines avec parquet en bambou
Trier par :
Budget
Trier par:Populaires du jour
181 - 200 sur 1 032 photos
1 sur 3
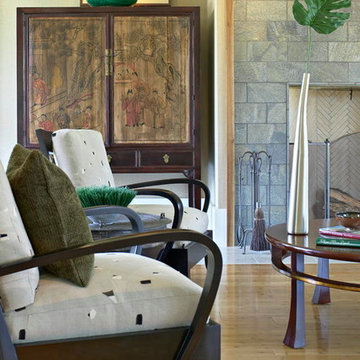
A contemporary styled living room with Asian inspirations.
Exemple d'un grand salon tendance ouvert avec une salle de réception, un mur vert, parquet en bambou, une cheminée standard, un manteau de cheminée en pierre et aucun téléviseur.
Exemple d'un grand salon tendance ouvert avec une salle de réception, un mur vert, parquet en bambou, une cheminée standard, un manteau de cheminée en pierre et aucun téléviseur.
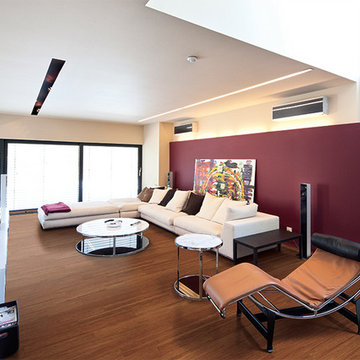
Color: Muse-Strand-Brushed-Amber
Idée de décoration pour une salle de cinéma design de taille moyenne et fermée avec un mur rouge, parquet en bambou et un téléviseur encastré.
Idée de décoration pour une salle de cinéma design de taille moyenne et fermée avec un mur rouge, parquet en bambou et un téléviseur encastré.
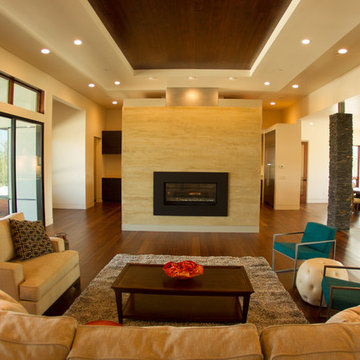
The main living room is designed for entertaining and maximizing the views of the city while still being comfortable for everyday life. The open floor plan uses a large freestanding fireplace, floating ceilings, stone column and barn door to define the entry, living room, kitchen, breakfast nook, dining room and media room while keeping easy flow from space to space.
-Mike Larson Estate Photography
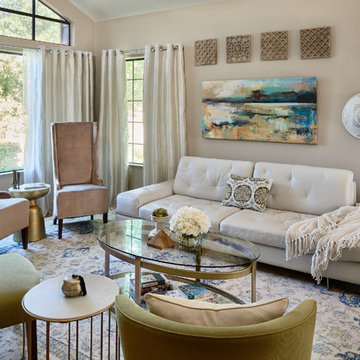
Photographed by Dean J Birinyi Photography
Cette photo montre un salon tendance de taille moyenne et fermé avec un mur beige, parquet en bambou, aucune cheminée et un sol beige.
Cette photo montre un salon tendance de taille moyenne et fermé avec un mur beige, parquet en bambou, aucune cheminée et un sol beige.
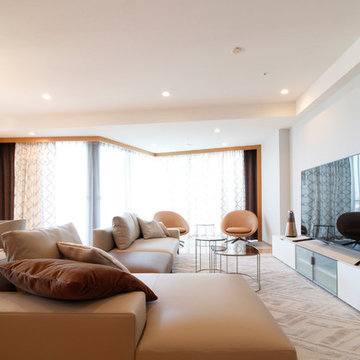
photo by Mizuho Machida
Idées déco pour une grande salle de séjour contemporaine ouverte avec un mur gris, parquet en bambou, aucune cheminée, un téléviseur indépendant et un sol orange.
Idées déco pour une grande salle de séjour contemporaine ouverte avec un mur gris, parquet en bambou, aucune cheminée, un téléviseur indépendant et un sol orange.
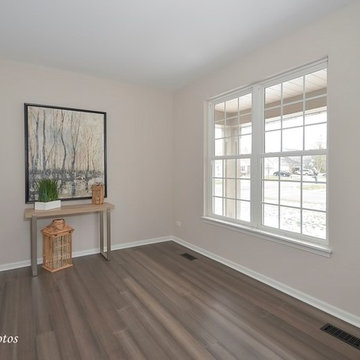
Inspiration pour un salon design de taille moyenne avec un mur gris, parquet en bambou et un sol gris.
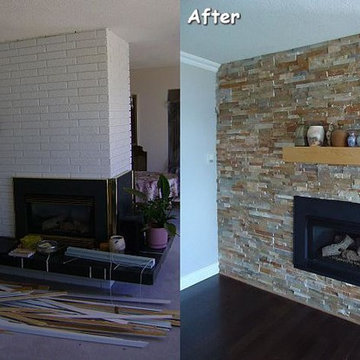
It all started with a colour consultation that side tracked onto the homeowner’s fireplace. It soon turned into a whole home interior design and renovation.
The homeowner originally wanted to know what I thought of adding a mantle to the painted white brick on his fireplace and I answered honestly by saying I didn’t think it was money well spent due to the outdated look of the fireplace peninsula. The homeowner then admitted he didn’t like the look of the fireplace and wanted to know what I would do to change it. That conversation was the beginning of a complete redesign to this Ash Street home.
photo credit; Evelyn M Interiors
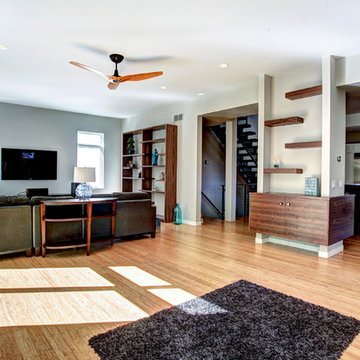
Photos by Kaity
Interiors by Ashley Cole Design
Architecture by David Maxam
Cette photo montre une grande salle de séjour tendance ouverte avec un mur gris, parquet en bambou, aucune cheminée et un téléviseur fixé au mur.
Cette photo montre une grande salle de séjour tendance ouverte avec un mur gris, parquet en bambou, aucune cheminée et un téléviseur fixé au mur.
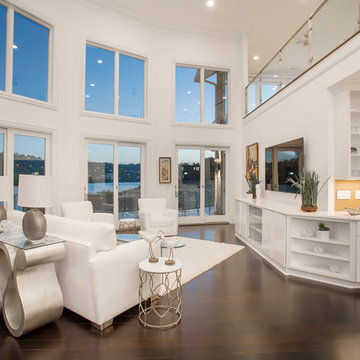
This gorgeous Award-Winning custom built home was designed for its views of the Ohio River, but what makes it even more unique is the contemporary, white-out interior.
On entering the home, a 19' ceiling greets you and then opens up again as you travel down the entry hall into the large open living space. The back wall is largely made of windows on the house's curve, which follows the river's bend and leads to a wrap-around IPE-deck with glass railings.
The master suite offers a mounted fireplace on a glass ceramic wall, an accent wall of mirrors with contemporary sconces, and a wall of sliding glass doors that open up to the wrap around deck that overlooks the Ohio River.
The Master-bathroom includes an over-sized shower with offset heads, a dry sauna, and a two-sided mirror for double vanities.
On the second floor, you will find a large balcony with glass railings that overlooks the large open living space on the first floor. Two bedrooms are connected by a bathroom suite, are pierced by natural light from openings to the foyer.
This home also has a bourbon bar room, a finished bonus room over the garage, custom corbel overhangs and limestone accents on the exterior and many other modern finishes.
Photos by Grupenhof Photography
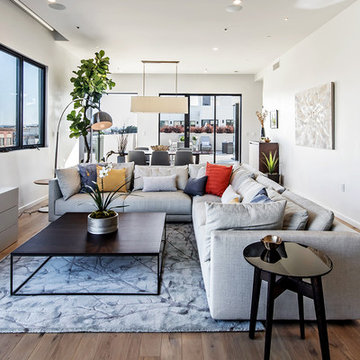
BEFORE renderings by SPACIALISTS, AFTER photos by KPacific and PacStar http://pacificstarbh.com, interior design by DLZ Interiors www.DLZinteriors.com
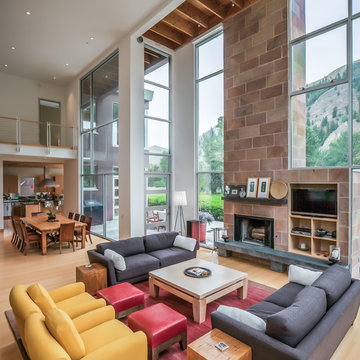
Sun Valley Photo
Idée de décoration pour un grand salon design avec un mur blanc, parquet en bambou, une cheminée double-face, un manteau de cheminée en pierre et un téléviseur encastré.
Idée de décoration pour un grand salon design avec un mur blanc, parquet en bambou, une cheminée double-face, un manteau de cheminée en pierre et un téléviseur encastré.
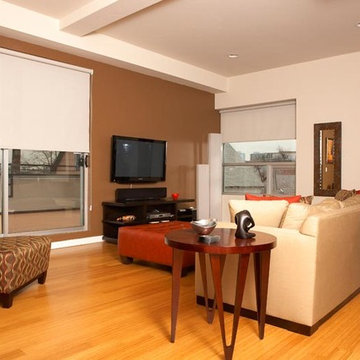
Idées déco pour une petite salle de séjour mansardée ou avec mezzanine contemporaine avec un mur marron, parquet en bambou et un téléviseur fixé au mur.
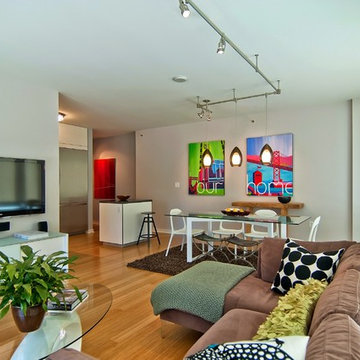
Living area within the great room featuring light bamboo floors, modern track lighting, refurbished and new furniture, white and black kitchen.
Photo by LuxeHomeTours
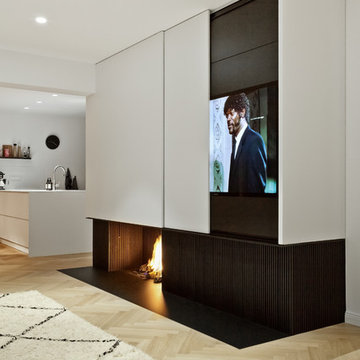
Ein Blick auf die Medientechnik.
Cette image montre un très grand salon design ouvert avec un mur blanc, parquet en bambou, une cheminée standard, un manteau de cheminée en métal et un téléviseur encastré.
Cette image montre un très grand salon design ouvert avec un mur blanc, parquet en bambou, une cheminée standard, un manteau de cheminée en métal et un téléviseur encastré.
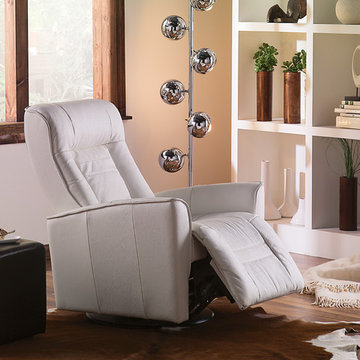
Recliners.LA is a leading distributor of high quality motion, sleeping & reclining furniture and home entertainment furniture. Check out our Palliser Furniture Collection.
Come visit a showroom in Los Angeles and Orange County today or visit us online at https://goo.gl/7Pbnco. (Recliners.LA)
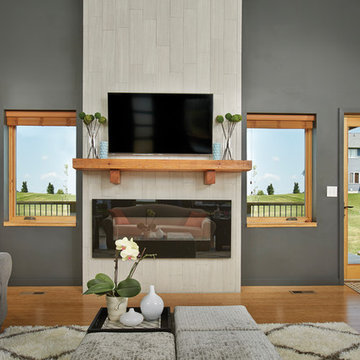
Idées déco pour une salle de séjour contemporaine de taille moyenne et ouverte avec un mur gris, parquet en bambou, aucune cheminée, aucun téléviseur et un sol marron.
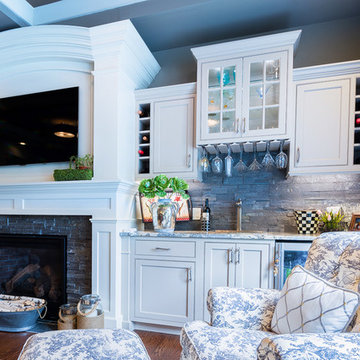
Cette photo montre un salon tendance avec un bar de salon, un mur gris, parquet en bambou, une cheminée standard, un manteau de cheminée en béton et un téléviseur fixé au mur.
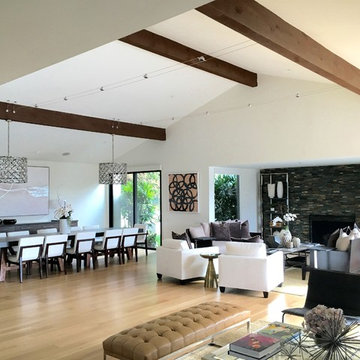
Cette image montre un salon design ouvert avec un mur blanc, parquet en bambou et un sol beige.
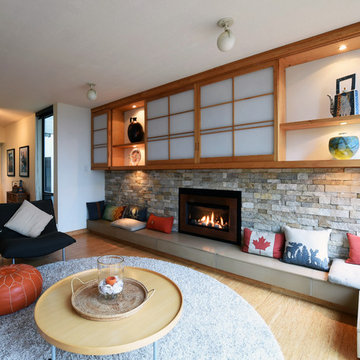
Another view of the family room after renovation, the fireplace hearth was built out further to make a window seat and tiled in Solus concrete tiles. The mirrors were removed to be replaced by a custom millwork media wall , the TV is on an arm which is concealed behind the sliding shoji panels, the electronics are concealed by the far left cabinet , the shelving has concealed puck lights to light up the art objects, The modular seating, round coffee table on wheels are from Ligne Roset.and the leather ottoman is from Morocco
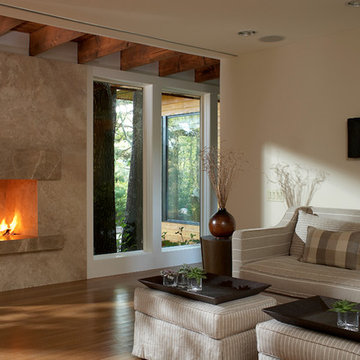
Den in total home renovation
Photography Phillip Ennis
Cette image montre un grand salon design fermé avec une salle de réception, un mur beige, parquet en bambou, une cheminée standard, un manteau de cheminée en pierre et aucun téléviseur.
Cette image montre un grand salon design fermé avec une salle de réception, un mur beige, parquet en bambou, une cheminée standard, un manteau de cheminée en pierre et aucun téléviseur.
Idées déco de pièces à vivre contemporaines avec parquet en bambou
10



