Idées déco de pièces à vivre contemporaines avec parquet en bambou
Trier par :
Budget
Trier par:Populaires du jour
161 - 180 sur 1 032 photos
1 sur 3
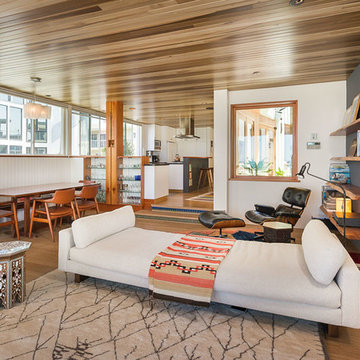
Aménagement d'un salon contemporain de taille moyenne et ouvert avec parquet en bambou, un poêle à bois, un sol beige et un mur beige.
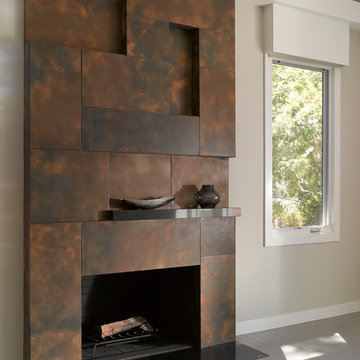
Ken Gutmaker http://www.kengutmaker.com/#
Inspiration pour un grand salon design avec un mur beige, parquet en bambou, un poêle à bois et un manteau de cheminée en métal.
Inspiration pour un grand salon design avec un mur beige, parquet en bambou, un poêle à bois et un manteau de cheminée en métal.
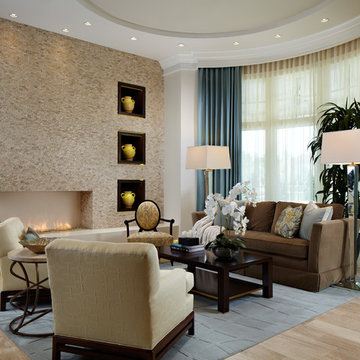
Sargent Photography
Cette photo montre un salon tendance ouvert avec un mur beige, parquet en bambou, une cheminée ribbon et un manteau de cheminée en pierre.
Cette photo montre un salon tendance ouvert avec un mur beige, parquet en bambou, une cheminée ribbon et un manteau de cheminée en pierre.
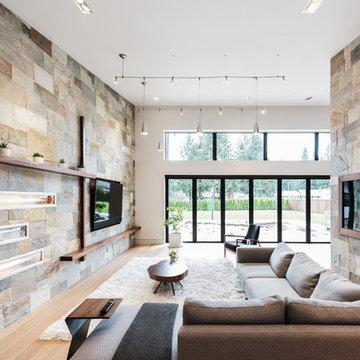
Réalisation d'une grande salle de séjour design avec parquet en bambou, un sol beige, une cheminée ribbon, un manteau de cheminée en pierre et un téléviseur fixé au mur.
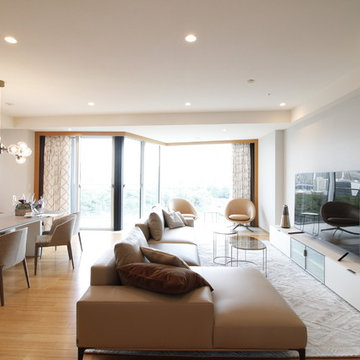
photo by Mizuho Machida
Cette image montre un grand salon design ouvert avec un mur gris, parquet en bambou, aucune cheminée, un téléviseur indépendant et un sol orange.
Cette image montre un grand salon design ouvert avec un mur gris, parquet en bambou, aucune cheminée, un téléviseur indépendant et un sol orange.
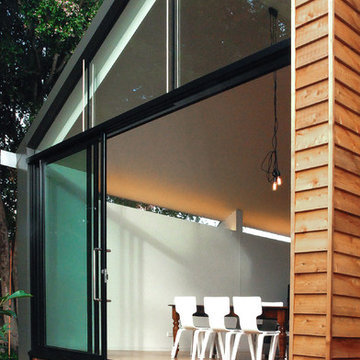
Anatoly Patrick Architecture
Contemporary living space addition to the rear of a heritage home in inner Adelaide. The north facing addition connects with opens directly to the garden via sliding glass doors. A rough hewn timber feature wall continues indoors to outdoors.
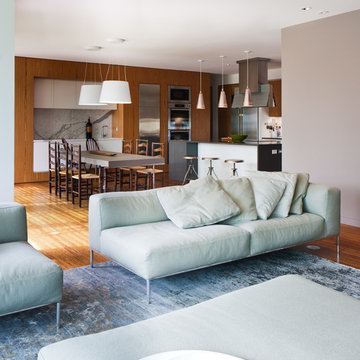
Photographer: © Resolution: 4 Architecture
Idée de décoration pour un salon design ouvert avec un mur gris, parquet en bambou, une cheminée standard et un manteau de cheminée en métal.
Idée de décoration pour un salon design ouvert avec un mur gris, parquet en bambou, une cheminée standard et un manteau de cheminée en métal.
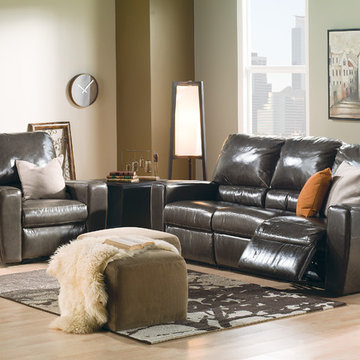
Recliners.LA is a leading distributor of high quality motion, sleeping & reclining furniture and home entertainment furniture. Check out our Palliser Furniture Collection.
Come visit a showroom in Los Angeles and Orange County today or visit us online at https://goo.gl/7Pbnco. (Recliners.LA)
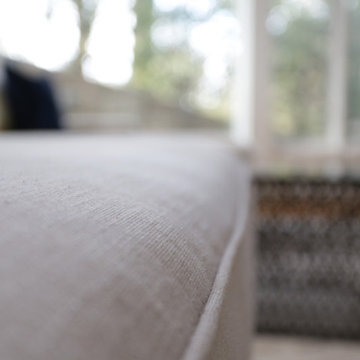
This gallery room design elegantly combines cool color tones with a sleek modern look. The wavy area rug anchors the room with subtle visual textures reminiscent of water. The art in the space makes the room feel much like a museum, while the furniture and accessories will bring in warmth into the room.
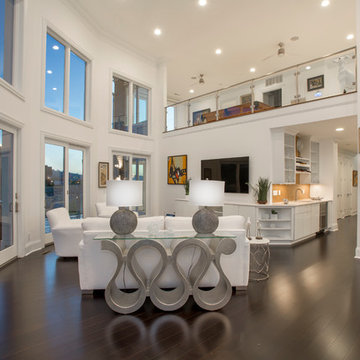
This gorgeous Award-Winning custom built home was designed for its views of the Ohio River, but what makes it even more unique is the contemporary, white-out interior.
On entering the home, a 19' ceiling greets you and then opens up again as you travel down the entry hall into the large open living space. The back wall is largely made of windows on the house's curve, which follows the river's bend and leads to a wrap-around IPE-deck with glass railings.
The master suite offers a mounted fireplace on a glass ceramic wall, an accent wall of mirrors with contemporary sconces, and a wall of sliding glass doors that open up to the wrap around deck that overlooks the Ohio River.
The Master-bathroom includes an over-sized shower with offset heads, a dry sauna, and a two-sided mirror for double vanities.
On the second floor, you will find a large balcony with glass railings that overlooks the large open living space on the first floor. Two bedrooms are connected by a bathroom suite, are pierced by natural light from openings to the foyer.
This home also has a bourbon bar room, a finished bonus room over the garage, custom corbel overhangs and limestone accents on the exterior and many other modern finishes.
Photos by Grupenhof Photography
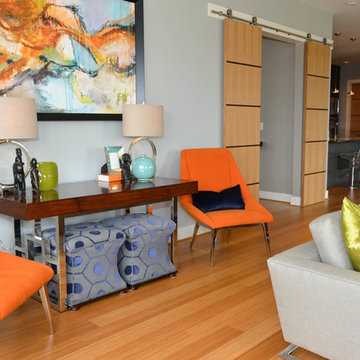
Behind the main sitting area we put a desk workspace flanked with extra seating. You are also able to get a great view of the modern barn doors that add such a great classic loft touch.
Photo by Kevin Twitty
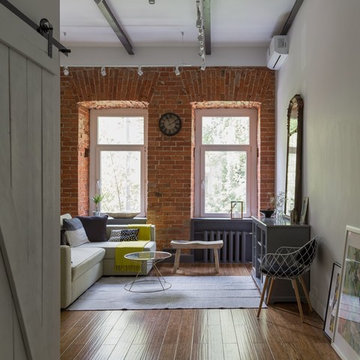
Cette image montre un grand salon mansardé ou avec mezzanine design avec parquet en bambou.
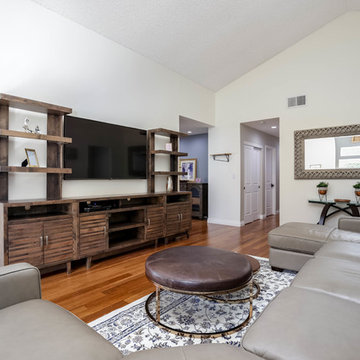
Photo Credit: Nxst Real Estate Media
Exemple d'un grand salon tendance ouvert avec une salle de réception, un mur blanc, parquet en bambou, une cheminée standard, un manteau de cheminée en brique et un téléviseur fixé au mur.
Exemple d'un grand salon tendance ouvert avec une salle de réception, un mur blanc, parquet en bambou, une cheminée standard, un manteau de cheminée en brique et un téléviseur fixé au mur.
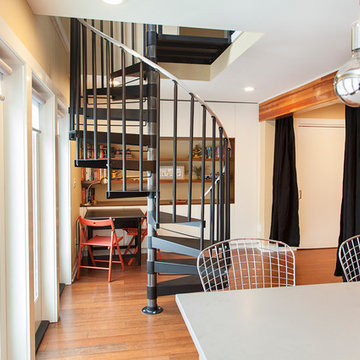
800 sqft garage conversion into ADU (accessory dwelling unit) with open plan family room downstairs and an extra living space upstairs.
pc: Shauna Intelisano
This three home project in Seattle was a creative challenge we were excited to tackle. The lot sizes were long and narrow, so we decided to create a compact contemporary space. Our design team chose light solid surface elements and a dark flooring for a warmer mix.
Photographer: Layne Freedle
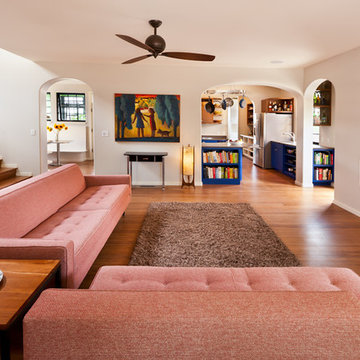
Photography by Daniel O'Connor Photography www.danieloconnorphoto.com
Exemple d'un salon tendance de taille moyenne et fermé avec parquet en bambou, une cheminée ribbon, aucun téléviseur, une salle de réception, un mur blanc et un sol marron.
Exemple d'un salon tendance de taille moyenne et fermé avec parquet en bambou, une cheminée ribbon, aucun téléviseur, une salle de réception, un mur blanc et un sol marron.
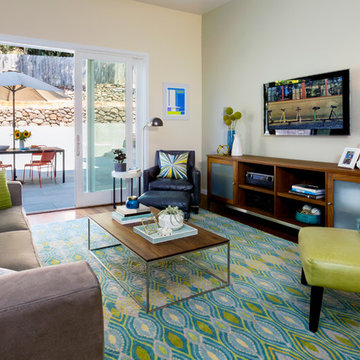
Ilumus photography
Idées déco pour une salle de séjour contemporaine ouverte et de taille moyenne avec un téléviseur fixé au mur, un mur beige, parquet en bambou et un sol marron.
Idées déco pour une salle de séjour contemporaine ouverte et de taille moyenne avec un téléviseur fixé au mur, un mur beige, parquet en bambou et un sol marron.
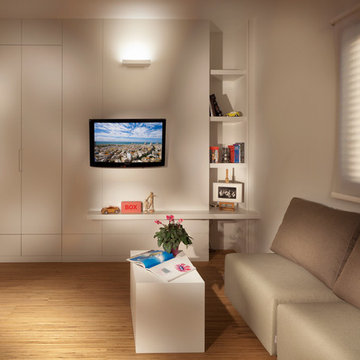
project for Jordan furniture. ( Jordan-furniture.co.il jordans@netvision.net.il ) architect : shiraz solomon
Exemple d'une salle de séjour tendance avec parquet en bambou.
Exemple d'une salle de séjour tendance avec parquet en bambou.
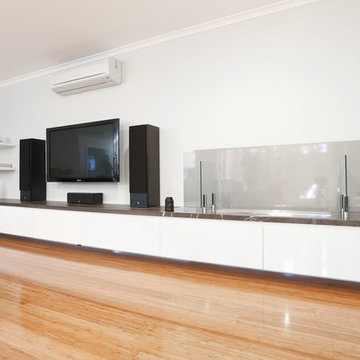
Scott Ehler
Exemple d'un grand salon tendance ouvert avec un mur beige, parquet en bambou, une cheminée ribbon et un téléviseur fixé au mur.
Exemple d'un grand salon tendance ouvert avec un mur beige, parquet en bambou, une cheminée ribbon et un téléviseur fixé au mur.
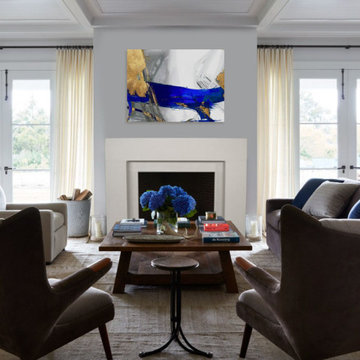
The Elemental - DIY Cast Stone Fireplace Mantel
Modern Cast Stone Fireplace Surrounds made out of lightweight (GFRC) Glass Fiber Reinforced Concrete. Our mantels can be installed indoor or outdoor. Offered in 2 different colors.
Builders, interior designers, masons, architects, and homeowners are looking for ways to beautify homes in their spare time as a hobby or to save on cost. DeVinci Cast Stone has met DIY-ers halfway by designing and manufacturing cast stone mantels with superior aesthetics, that can be easily installed at home with minimal experience, and at an affordable cost!
Idées déco de pièces à vivre contemporaines avec parquet en bambou
9



